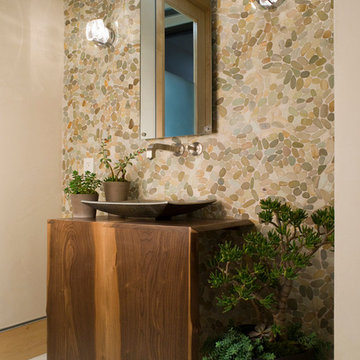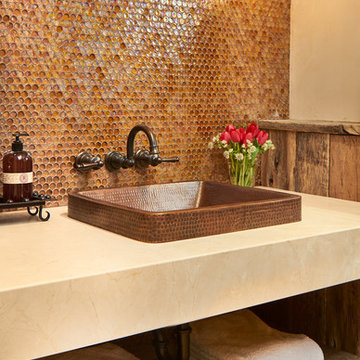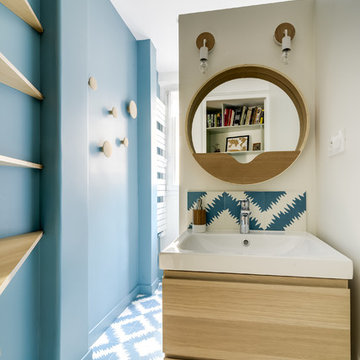Gästetoilette mit hellbraunen Holzschränken und Wandfliesen Ideen und Design
Suche verfeinern:
Budget
Sortieren nach:Heute beliebt
21 – 40 von 1.534 Fotos
1 von 3

Diseño interior de cuarto de baño para invitados en gris y blanco y madera, con ventana con estore de lino. Suelo y pared principal realizado en placas de cerámica, imitación mármol, de Laminam en color Orobico Grigio. Mueble para lavabo realizado por una balda ancha acabado en madera de roble. Grifería de pared. Espejo redondo con marco fino de madera de roble. Interruptores y bases de enchufe Gira Esprit de linóleo y multiplex. Proyecto de decoración en reforma integral de vivienda: Sube Interiorismo, Bilbao.
Fotografía Erlantz Biderbost

Solid rustic hickory doors with horizontal grain on floating vanity with stone vessel sink.
Photographer - Luke Cebulak
Nordische Gästetoilette mit flächenbündigen Schrankfronten, hellbraunen Holzschränken, grauen Fliesen, Keramikfliesen, grauer Wandfarbe, Porzellan-Bodenfliesen, Aufsatzwaschbecken, Speckstein-Waschbecken/Waschtisch, grauem Boden und grauer Waschtischplatte in Chicago
Nordische Gästetoilette mit flächenbündigen Schrankfronten, hellbraunen Holzschränken, grauen Fliesen, Keramikfliesen, grauer Wandfarbe, Porzellan-Bodenfliesen, Aufsatzwaschbecken, Speckstein-Waschbecken/Waschtisch, grauem Boden und grauer Waschtischplatte in Chicago

The room was very small so we had to install a countertop that bumped out from the corner, so a live edge piece with a natural branch formation was perfect! Custom designed live edge countertop from local wood company Meyer Wells. Dark concrete porcelain floor. Chevron glass backsplash wall. Duravit sink w/ Aquabrass faucet. Picture frame wallpaper that you can actually draw on.

Cathedral ceilings and seamless cabinetry complement this home’s river view.
The low ceilings in this ’70s contemporary were a nagging issue for the 6-foot-8 homeowner. Plus, drab interiors failed to do justice to the home’s Connecticut River view.
By raising ceilings and removing non-load-bearing partitions, architect Christopher Arelt was able to create a cathedral-within-a-cathedral structure in the kitchen, dining and living area. Decorative mahogany rafters open the space’s height, introduce a warmer palette and create a welcoming framework for light.
The homeowner, a Frank Lloyd Wright fan, wanted to emulate the famed architect’s use of reddish-brown concrete floors, and the result further warmed the interior. “Concrete has a connotation of cold and industrial but can be just the opposite,” explains Arelt. Clunky European hardware was replaced by hidden pivot hinges, and outside cabinet corners were mitered so there is no evidence of a drawer or door from any angle.
Photo Credit:
Read McKendree
Cathedral ceilings and seamless cabinetry complement this kitchen’s river view
The low ceilings in this ’70s contemporary were a nagging issue for the 6-foot-8 homeowner. Plus, drab interiors failed to do justice to the home’s Connecticut River view.
By raising ceilings and removing non-load-bearing partitions, architect Christopher Arelt was able to create a cathedral-within-a-cathedral structure in the kitchen, dining and living area. Decorative mahogany rafters open the space’s height, introduce a warmer palette and create a welcoming framework for light.
The homeowner, a Frank Lloyd Wright fan, wanted to emulate the famed architect’s use of reddish-brown concrete floors, and the result further warmed the interior. “Concrete has a connotation of cold and industrial but can be just the opposite,” explains Arelt.
Clunky European hardware was replaced by hidden pivot hinges, and outside cabinet corners were mitered so there is no evidence of a drawer or door from any angle.

A warm, modern, rustic powder room in the Hollywood Hills
Moderne Gästetoilette mit Aufsatzwaschbecken, hellbraunen Holzschränken, Waschtisch aus Holz, farbigen Fliesen, Kieselfliesen und brauner Waschtischplatte in Los Angeles
Moderne Gästetoilette mit Aufsatzwaschbecken, hellbraunen Holzschränken, Waschtisch aus Holz, farbigen Fliesen, Kieselfliesen und brauner Waschtischplatte in Los Angeles

Bel Air - Serene Elegance. This collection was designed with cool tones and spa-like qualities to create a space that is timeless and forever elegant.

Mittelgroße Moderne Gästetoilette mit Schrankfronten mit vertiefter Füllung, hellbraunen Holzschränken, Toilette mit Aufsatzspülkasten, weißen Fliesen, Keramikfliesen, weißer Wandfarbe, Keramikboden, Unterbauwaschbecken, Quarzwerkstein-Waschtisch, weißem Boden, weißer Waschtischplatte und schwebendem Waschtisch in Boston

a powder room was created by eliminating the existing hall closet and stealing a little space from the existing bedroom behind. a linen wall covering was added with a nail head detail giving the powder room a polished look.
WoodStone Inc, General Contractor
Home Interiors, Cortney McDougal, Interior Design
Draper White Photography

Kleine Moderne Gästetoilette mit hellbraunen Holzschränken, Toilette mit Aufsatzspülkasten, schwarzen Fliesen, Mosaikfliesen, schwarzer Wandfarbe, weißer Waschtischplatte, schwebendem Waschtisch und Tapetenwänden in Toronto

Mittelgroße Asiatische Gästetoilette mit offenen Schränken, hellbraunen Holzschränken, Wandtoilette mit Spülkasten, weißen Fliesen, Porzellanfliesen, weißer Wandfarbe, Betonboden, Aufsatzwaschbecken, Laminat-Waschtisch, grauem Boden und beiger Waschtischplatte in Kyoto

wearebuff.com, Frederic Baillod
Mid-Century Gästetoilette mit verzierten Schränken, hellbraunen Holzschränken, orangen Fliesen, weißen Fliesen, Mosaikfliesen, weißer Wandfarbe, Mosaik-Bodenfliesen, Aufsatzwaschbecken, Glaswaschbecken/Glaswaschtisch und orangem Boden in Nizza
Mid-Century Gästetoilette mit verzierten Schränken, hellbraunen Holzschränken, orangen Fliesen, weißen Fliesen, Mosaikfliesen, weißer Wandfarbe, Mosaik-Bodenfliesen, Aufsatzwaschbecken, Glaswaschbecken/Glaswaschtisch und orangem Boden in Nizza

This 5 bedrooms, 3.4 baths, 3,359 sq. ft. Contemporary home with stunning floor-to-ceiling glass throughout, wows with abundant natural light. The open concept is built for entertaining, and the counter-to-ceiling kitchen backsplashes provide a multi-textured visual effect that works playfully with the monolithic linear fireplace. The spa-like master bath also intrigues with a 3-dimensional tile and free standing tub. Photos by Etherdox Photography.

This Art Deco transitional living room with custom, geometric vanity and cobalt blue walls and glass vessel sink.
Mittelgroße Klassische Gästetoilette mit profilierten Schrankfronten, hellbraunen Holzschränken, farbigen Fliesen, Mosaikfliesen, blauer Wandfarbe, Keramikboden, Aufsatzwaschbecken, Beton-Waschbecken/Waschtisch und weißem Boden in Orange County
Mittelgroße Klassische Gästetoilette mit profilierten Schrankfronten, hellbraunen Holzschränken, farbigen Fliesen, Mosaikfliesen, blauer Wandfarbe, Keramikboden, Aufsatzwaschbecken, Beton-Waschbecken/Waschtisch und weißem Boden in Orange County

Aitor Estévez
Kleine Maritime Gästetoilette mit offenen Schränken, hellbraunen Holzschränken, Wandtoilette, blauen Fliesen, weißen Fliesen, Mosaikfliesen, braunem Holzboden, Trogwaschbecken, Waschtisch aus Holz, braunem Boden und brauner Waschtischplatte in Barcelona
Kleine Maritime Gästetoilette mit offenen Schränken, hellbraunen Holzschränken, Wandtoilette, blauen Fliesen, weißen Fliesen, Mosaikfliesen, braunem Holzboden, Trogwaschbecken, Waschtisch aus Holz, braunem Boden und brauner Waschtischplatte in Barcelona

David Patterson Photography
Gerber Berend Construction
Barb Stimson Cabinet Designs
Urige Gästetoilette mit hellbraunen Holzschränken, Glasfliesen, beiger Wandfarbe, braunen Fliesen und beiger Waschtischplatte in Denver
Urige Gästetoilette mit hellbraunen Holzschränken, Glasfliesen, beiger Wandfarbe, braunen Fliesen und beiger Waschtischplatte in Denver

Rainforest Bathroom in Horsham, West Sussex
Explore this rainforest-inspired bathroom, utilising leafy tiles, brushed gold brassware and great storage options.
The Brief
This Horsham-based couple required an update of their en-suite bathroom and sought to create an indulgent space with a difference, whilst also encompassing their interest in art and design.
Creating a great theme was key to this project, but storage requirements were also an important consideration. Space to store bathroom essentials was key, as well as areas to display decorative items.
Design Elements
A leafy rainforest tile is one of the key design elements of this projects.
It has been used as an accent within storage niches and for the main shower wall, and contributes towards the arty design this client favoured from initial conversations about the project. On the opposing shower wall, a mint tile has been used, with a neutral tile used on the remaining two walls.
Including plentiful storage was key to ensure everything had its place in this en-suite. A sizeable furniture unit and matching mirrored cabinet from supplier Pelipal incorporate plenty of storage, in a complimenting wood finish.
Special Inclusions
To compliment the green and leafy theme, a selection of brushed gold brassware has been utilised within the shower, basin area, flush plate and towel rail. Including the brushed gold elements enhanced the design and further added to the unique theme favoured by the client.
Storage niches have been used within the shower and above sanitaryware, as a place to store decorative items and everyday showering essentials.
The shower itself is made of a Crosswater enclosure and tray, equipped with a waterfall style shower and matching shower control.
Project Highlight
The highlight of this project is the sizeable furniture unit and matching mirrored cabinet from German supplier Pelipal, chosen in the san remo oak finish.
This furniture adds all-important storage space for the client and also perfectly matches the leafy theme of this bathroom project.
The End Result
This project highlights the amazing results that can be achieved when choosing something a little bit different. Designer Martin has created a fantastic theme for this client, with elements that work in perfect harmony, and achieve the initial brief of the client.
If you’re looking to create a unique style in your next bathroom, en-suite or cloakroom project, discover how our expert design team can transform your space with a free design appointment.
Arrange a free bathroom design appointment in showroom or online.

Flooring: Dura-Design Cork Cleopatra
Tile: Heath Ceramics Dimensional Crease Graphite
Wall Color: Sherwin Williams Cocoon
Faucet: California Faucets

Mittelgroße Industrial Gästetoilette mit hellbraunen Holzschränken, Wandtoilette mit Spülkasten, grauen Fliesen, Porzellanfliesen, grauer Wandfarbe, Porzellan-Bodenfliesen, Waschtischkonsole, Waschtisch aus Holz, grauem Boden, beiger Waschtischplatte, freistehendem Waschtisch, eingelassener Decke und Wandpaneelen in Moskau

Kleine Klassische Gästetoilette mit Schrankfronten im Shaker-Stil, hellbraunen Holzschränken, Toilette mit Aufsatzspülkasten, grauen Fliesen, Metrofliesen, beiger Wandfarbe, braunem Holzboden, Einbauwaschbecken, Quarzwerkstein-Waschtisch, braunem Boden und beiger Waschtischplatte in Denver

Kleine Nordische Gästetoilette mit flächenbündigen Schrankfronten, hellbraunen Holzschränken, Keramikfliesen, blauer Wandfarbe und Keramikboden in Malaga
Gästetoilette mit hellbraunen Holzschränken und Wandfliesen Ideen und Design
2