Gästetoilette mit hellem Holzboden und schwebendem Waschtisch Ideen und Design
Suche verfeinern:
Budget
Sortieren nach:Heute beliebt
101 – 120 von 400 Fotos
1 von 3
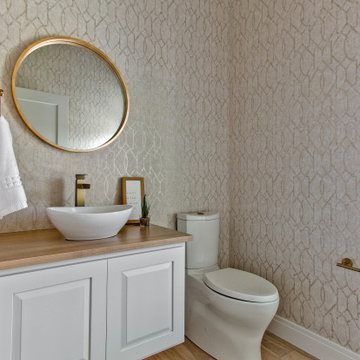
6" wide plank hardwood Floors by Hallmark, Novella in Hawthorne Oak
Moderne Gästetoilette mit profilierten Schrankfronten, weißen Schränken, Wandtoilette mit Spülkasten, beiger Wandfarbe, hellem Holzboden, Aufsatzwaschbecken, Waschtisch aus Holz, braunem Boden, brauner Waschtischplatte, schwebendem Waschtisch und Tapetenwänden in Sonstige
Moderne Gästetoilette mit profilierten Schrankfronten, weißen Schränken, Wandtoilette mit Spülkasten, beiger Wandfarbe, hellem Holzboden, Aufsatzwaschbecken, Waschtisch aus Holz, braunem Boden, brauner Waschtischplatte, schwebendem Waschtisch und Tapetenwänden in Sonstige
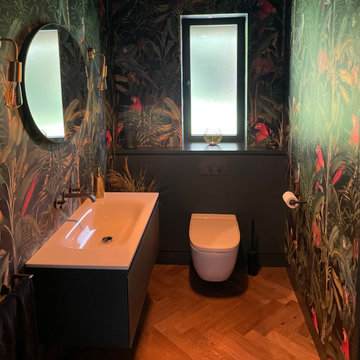
We went with a bold design for this downstairs cloakroom, using Mind the Gap wallpaper.
Kleine Moderne Gästetoilette mit grauen Schränken, Wandtoilette, bunten Wänden, hellem Holzboden, Wandwaschbecken, braunem Boden, schwebendem Waschtisch und Tapetenwänden in Hertfordshire
Kleine Moderne Gästetoilette mit grauen Schränken, Wandtoilette, bunten Wänden, hellem Holzboden, Wandwaschbecken, braunem Boden, schwebendem Waschtisch und Tapetenwänden in Hertfordshire

This gem of a home was designed by homeowner/architect Eric Vollmer. It is nestled in a traditional neighborhood with a deep yard and views to the east and west. Strategic window placement captures light and frames views while providing privacy from the next door neighbors. The second floor maximizes the volumes created by the roofline in vaulted spaces and loft areas. Four skylights illuminate the ‘Nordic Modern’ finishes and bring daylight deep into the house and the stairwell with interior openings that frame connections between the spaces. The skylights are also operable with remote controls and blinds to control heat, light and air supply.
Unique details abound! Metal details in the railings and door jambs, a paneled door flush in a paneled wall, flared openings. Floating shelves and flush transitions. The main bathroom has a ‘wet room’ with the tub tucked under a skylight enclosed with the shower.
This is a Structural Insulated Panel home with closed cell foam insulation in the roof cavity. The on-demand water heater does double duty providing hot water as well as heat to the home via a high velocity duct and HRV system.
Architect: Eric Vollmer
Builder: Penny Lane Home Builders
Photographer: Lynn Donaldson
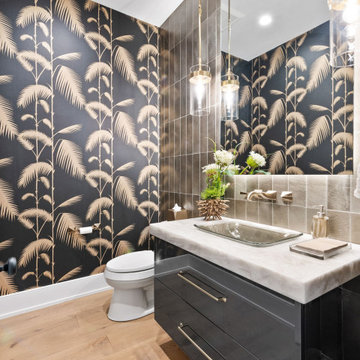
Powder Bath
Große Klassische Gästetoilette mit flächenbündigen Schrankfronten, grauen Schränken, Porzellanfliesen, schwarzer Wandfarbe, hellem Holzboden, Quarzit-Waschtisch, weißer Waschtischplatte, schwebendem Waschtisch, Tapetenwänden, grauen Fliesen, Einbauwaschbecken und beigem Boden in Chicago
Große Klassische Gästetoilette mit flächenbündigen Schrankfronten, grauen Schränken, Porzellanfliesen, schwarzer Wandfarbe, hellem Holzboden, Quarzit-Waschtisch, weißer Waschtischplatte, schwebendem Waschtisch, Tapetenwänden, grauen Fliesen, Einbauwaschbecken und beigem Boden in Chicago
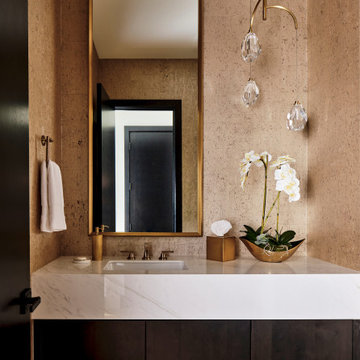
This expansive home features two powder baths. The sleek and elegant main-level powder bath features metallic cork wallpaper and a crystal pendant chandelier, adding an elevated aesthetic to the space. The asymmetrical design adds an unexpected surprise for guests. A waterfall porcelain marble-look countertop and a dark wood floating vanity cabinet complete the space.
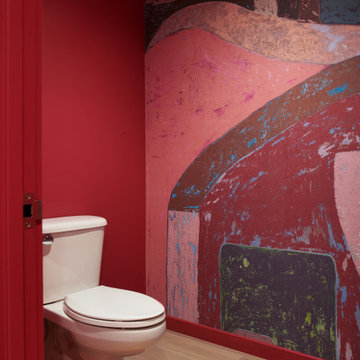
Große Moderne Gästetoilette mit flächenbündigen Schrankfronten, braunen Schränken, rosa Wandfarbe, hellem Holzboden, Marmor-Waschbecken/Waschtisch, beiger Waschtischplatte, schwebendem Waschtisch und Tapetenwänden in San Francisco
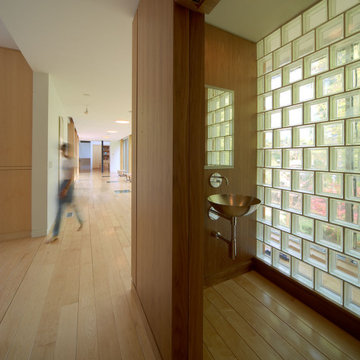
Kleine Moderne Gästetoilette mit Wandtoilette, hellem Holzboden, Wandwaschbecken, Edelstahl-Waschbecken/Waschtisch, schwebendem Waschtisch und Holzwänden in Sonstige

Kleine Mid-Century Gästetoilette mit Toilette mit Aufsatzspülkasten, hellem Holzboden, Unterbauwaschbecken, Marmor-Waschbecken/Waschtisch, grauer Waschtischplatte und schwebendem Waschtisch in Seattle

Große Klassische Gästetoilette mit hellem Holzboden, Aufsatzwaschbecken, Granit-Waschbecken/Waschtisch, grauer Waschtischplatte, schwebendem Waschtisch, Holzdecke und Holzwänden in Seattle
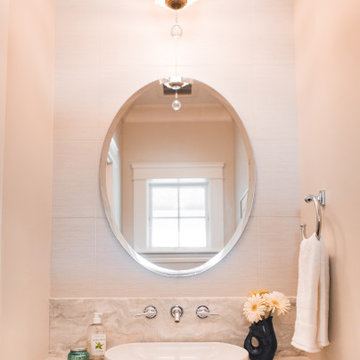
Kleine Maritime Gästetoilette mit Schrankfronten im Shaker-Stil, dunklen Holzschränken, Wandtoilette mit Spülkasten, beigen Fliesen, Porzellanfliesen, beiger Wandfarbe, hellem Holzboden, Aufsatzwaschbecken, Marmor-Waschbecken/Waschtisch, beiger Waschtischplatte und schwebendem Waschtisch in Boston
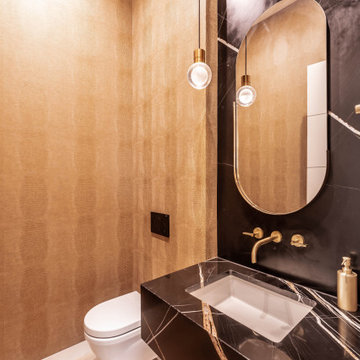
Mittelgroße Moderne Gästetoilette mit schwarzen Schränken, Wandtoilette, Steinplatten, hellem Holzboden, Unterbauwaschbecken, Marmor-Waschbecken/Waschtisch, schwarzer Waschtischplatte, schwebendem Waschtisch und Tapetenwänden in Charleston

This gem of a home was designed by homeowner/architect Eric Vollmer. It is nestled in a traditional neighborhood with a deep yard and views to the east and west. Strategic window placement captures light and frames views while providing privacy from the next door neighbors. The second floor maximizes the volumes created by the roofline in vaulted spaces and loft areas. Four skylights illuminate the ‘Nordic Modern’ finishes and bring daylight deep into the house and the stairwell with interior openings that frame connections between the spaces. The skylights are also operable with remote controls and blinds to control heat, light and air supply.
Unique details abound! Metal details in the railings and door jambs, a paneled door flush in a paneled wall, flared openings. Floating shelves and flush transitions. The main bathroom has a ‘wet room’ with the tub tucked under a skylight enclosed with the shower.
This is a Structural Insulated Panel home with closed cell foam insulation in the roof cavity. The on-demand water heater does double duty providing hot water as well as heat to the home via a high velocity duct and HRV system.
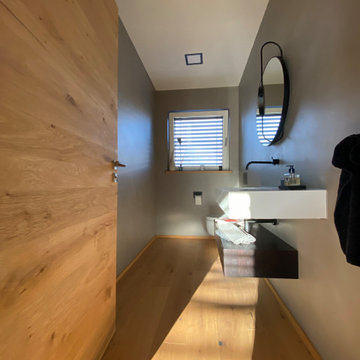
Mittelgroße Moderne Gästetoilette mit braunen Schränken, Wandtoilette, grauer Wandfarbe, hellem Holzboden, Waschtischkonsole, Mineralwerkstoff-Waschtisch, beigem Boden, weißer Waschtischplatte und schwebendem Waschtisch in München

Mittelgroße Moderne Gästetoilette mit flächenbündigen Schrankfronten, schwarzen Schränken, grauen Fliesen, Marmorfliesen, hellem Holzboden, Aufsatzwaschbecken, Quarzit-Waschtisch, braunem Boden, grauer Waschtischplatte, schwebendem Waschtisch und Tapetenwänden in Vancouver
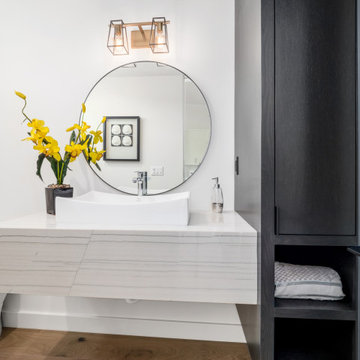
Mittelgroße Moderne Gästetoilette mit flächenbündigen Schrankfronten, dunklen Holzschränken, Toilette mit Aufsatzspülkasten, weißer Wandfarbe, hellem Holzboden, Aufsatzwaschbecken, Quarzit-Waschtisch, weißer Waschtischplatte und schwebendem Waschtisch in Los Angeles
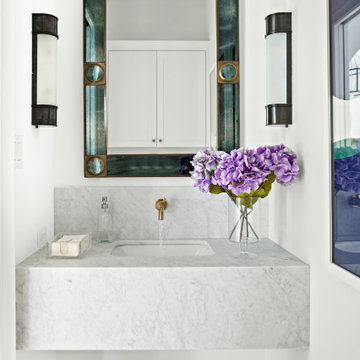
Classic, timeless and ideally positioned on a sprawling corner lot set high above the street, discover this designer dream home by Jessica Koltun. The blend of traditional architecture and contemporary finishes evokes feelings of warmth while understated elegance remains constant throughout this Midway Hollow masterpiece unlike no other. This extraordinary home is at the pinnacle of prestige and lifestyle with a convenient address to all that Dallas has to offer.
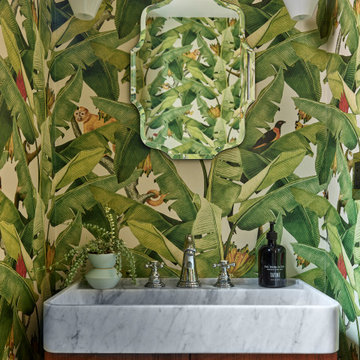
Powder room with custom Claro Walnut vanity and marble sink basin.
Kleine Klassische Gästetoilette mit flächenbündigen Schrankfronten, hellbraunen Holzschränken, Toilette mit Aufsatzspülkasten, bunten Wänden, hellem Holzboden, integriertem Waschbecken, Marmor-Waschbecken/Waschtisch, weißer Waschtischplatte, schwebendem Waschtisch und Tapetenwänden in Philadelphia
Kleine Klassische Gästetoilette mit flächenbündigen Schrankfronten, hellbraunen Holzschränken, Toilette mit Aufsatzspülkasten, bunten Wänden, hellem Holzboden, integriertem Waschbecken, Marmor-Waschbecken/Waschtisch, weißer Waschtischplatte, schwebendem Waschtisch und Tapetenwänden in Philadelphia
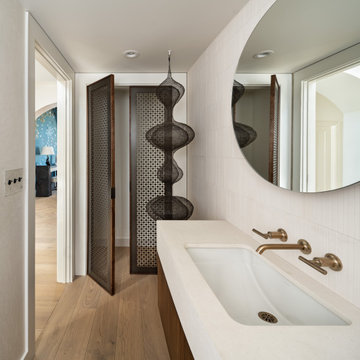
An Italian limestone tile, called “Raw”, with an interesting rugged hewn face provides the backdrop for a room where simplicity reigns. The pure geometries expressed in the perforated doors, the mirror, and the vanity play against the baroque plan of the room, the hanging organic sculptures and the bent wood planters.

A very nice surprise behind the doors of this powder room. A small room getting all the attention amidst all the white.Fun flamingos in silver metallic and a touch of aqua. Can we talk about that mirror? An icon at this point. White ruffles so delicately edged in silver packs a huge WoW! Notice the 2 clear pendants either side? How could we draw the attention away
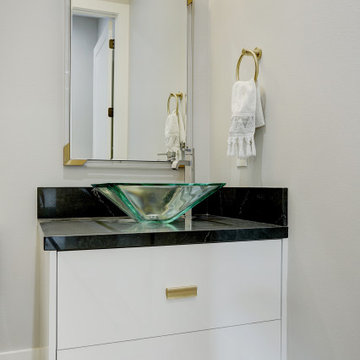
Beautiful powder bath with gold finishes.
Mittelgroße Moderne Gästetoilette mit flächenbündigen Schrankfronten, weißen Schränken, grauer Wandfarbe, Aufsatzwaschbecken, beigem Boden, schwarzer Waschtischplatte, schwebendem Waschtisch, Toilette mit Aufsatzspülkasten, hellem Holzboden und Quarzwerkstein-Waschtisch in Houston
Mittelgroße Moderne Gästetoilette mit flächenbündigen Schrankfronten, weißen Schränken, grauer Wandfarbe, Aufsatzwaschbecken, beigem Boden, schwarzer Waschtischplatte, schwebendem Waschtisch, Toilette mit Aufsatzspülkasten, hellem Holzboden und Quarzwerkstein-Waschtisch in Houston
Gästetoilette mit hellem Holzboden und schwebendem Waschtisch Ideen und Design
6