Gästetoilette mit hellem Holzboden und Travertin Ideen und Design
Suche verfeinern:
Budget
Sortieren nach:Heute beliebt
101 – 120 von 3.552 Fotos
1 von 3
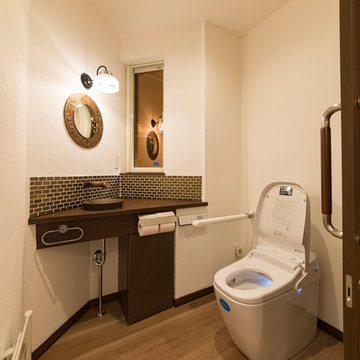
Asiatische Gästetoilette mit weißer Wandfarbe, hellem Holzboden, Aufsatzwaschbecken und braunem Boden in Sonstige
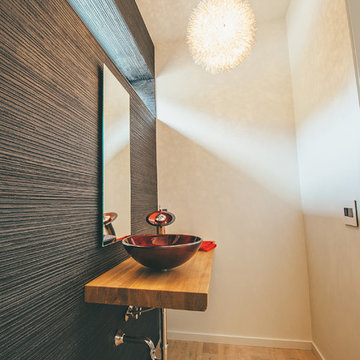
Joe's View Photography
Mittelgroße Moderne Gästetoilette mit bunten Wänden, hellem Holzboden, Aufsatzwaschbecken, Waschtisch aus Holz und beigem Boden in Vancouver
Mittelgroße Moderne Gästetoilette mit bunten Wänden, hellem Holzboden, Aufsatzwaschbecken, Waschtisch aus Holz und beigem Boden in Vancouver
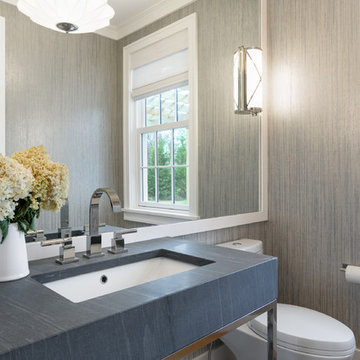
Chibi Moku
Große Maritime Gästetoilette mit offenen Schränken, Toilette mit Aufsatzspülkasten, grauer Wandfarbe, hellem Holzboden, Unterbauwaschbecken und grauer Waschtischplatte in Boston
Große Maritime Gästetoilette mit offenen Schränken, Toilette mit Aufsatzspülkasten, grauer Wandfarbe, hellem Holzboden, Unterbauwaschbecken und grauer Waschtischplatte in Boston

Große Moderne Gästetoilette mit Wandtoilette, bunten Wänden, hellem Holzboden, Wandwaschbecken, Glaswaschbecken/Glaswaschtisch, beigem Boden und lila Waschtischplatte in London
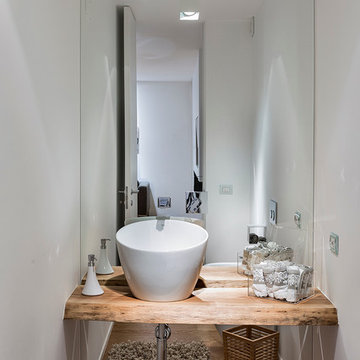
Antonio e Roberto Tartaglione
Mittelgroße Moderne Gästetoilette mit hellen Holzschränken, Wandtoilette mit Spülkasten, weißen Fliesen, Spiegelfliesen, weißer Wandfarbe, hellem Holzboden, Aufsatzwaschbecken, Waschtisch aus Holz und brauner Waschtischplatte in Bari
Mittelgroße Moderne Gästetoilette mit hellen Holzschränken, Wandtoilette mit Spülkasten, weißen Fliesen, Spiegelfliesen, weißer Wandfarbe, hellem Holzboden, Aufsatzwaschbecken, Waschtisch aus Holz und brauner Waschtischplatte in Bari
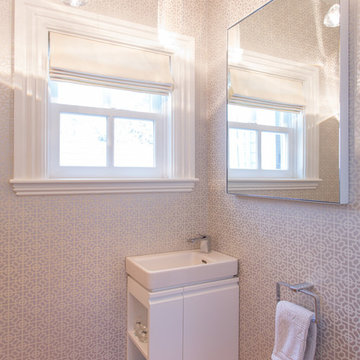
The petite powder room features a wall-hint vanity and silver geometric wallpaper. Hand-formed glass pendants cast ethereal shadows on the walls and ceiling.
Photo: Eric Roth
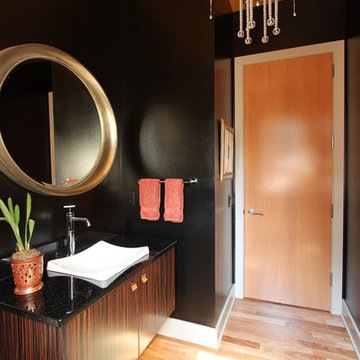
Zebra wood cabinets were used in this powder bathroom to make this room stand out. The flat doors, the linear lines and the hardware all help make this floating vanity more like furniture than like traditional cabinets. The round mirror above offers great visual contrast and the chandelier chosen is a show stopper. Topped with a black quartz countertop and a white vessel sink, this vanity is one that all guest will remember.

Robert Brittingham|RJN Imaging
Builder: The Thomas Group
Staging: Open House LLC
Kleine Moderne Gästetoilette mit Schrankfronten im Shaker-Stil, grauen Schränken, grauen Fliesen, Porzellanfliesen, grauer Wandfarbe, hellem Holzboden, Unterbauwaschbecken, Mineralwerkstoff-Waschtisch und beigem Boden in Seattle
Kleine Moderne Gästetoilette mit Schrankfronten im Shaker-Stil, grauen Schränken, grauen Fliesen, Porzellanfliesen, grauer Wandfarbe, hellem Holzboden, Unterbauwaschbecken, Mineralwerkstoff-Waschtisch und beigem Boden in Seattle

This powder room features a unique crane wallpaper as well as a dark, high-gloss hex tile lining the walls.
Urige Gästetoilette mit brauner Wandfarbe, Marmor-Waschbecken/Waschtisch, braunem Boden, Holzdecke, Tapetenwänden, schwarzen Fliesen, Glasfliesen und hellem Holzboden in Sonstige
Urige Gästetoilette mit brauner Wandfarbe, Marmor-Waschbecken/Waschtisch, braunem Boden, Holzdecke, Tapetenwänden, schwarzen Fliesen, Glasfliesen und hellem Holzboden in Sonstige
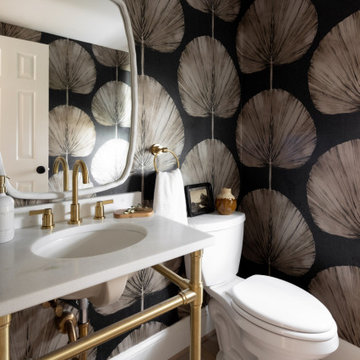
Mittelgroße Klassische Gästetoilette mit schwarzer Wandfarbe, hellem Holzboden, beigem Boden, weißer Waschtischplatte und Tapetenwänden in Charleston

Kleine Klassische Gästetoilette mit offenen Schränken, weißen Schränken, Toilette mit Aufsatzspülkasten, bunten Wänden, hellem Holzboden, Wandwaschbecken, braunem Boden, weißer Waschtischplatte, freistehendem Waschtisch und Tapetenwänden in Chicago

This powder bath from our Tuckborough Urban Farmhouse features a unique "Filigree" linen wall covering with a custom floating white oak vanity. The quartz countertops feature a bold and dark composition. We love the circle mirror that showcases the gold pendant lights, and you can’t beat these sleek and minimal plumbing fixtures!

The main goal to reawaken the beauty of this outdated kitchen was to create more storage and make it a more functional space. This husband and wife love to host their large extended family of kids and grandkids. The JRP design team tweaked the floor plan by reducing the size of an unnecessarily large powder bath. Since storage was key this allowed us to turn a small pantry closet into a larger walk-in pantry.
Keeping with the Mediterranean style of the house but adding a contemporary flair, the design features two-tone cabinets. Walnut island and base cabinets mixed with off white full height and uppers create a warm, welcoming environment. With the removal of the dated soffit, the cabinets were extended to the ceiling. This allowed for a second row of upper cabinets featuring a walnut interior and lighting for display. Choosing the right countertop and backsplash such as this marble-like quartz and arabesque tile is key to tying this whole look together.
The new pantry layout features crisp off-white open shelving with a contrasting walnut base cabinet. The combined open shelving and specialty drawers offer greater storage while at the same time being visually appealing.
The hood with its dark metal finish accented with antique brass is the focal point. It anchors the room above a new 60” Wolf range providing ample space to cook large family meals. The massive island features storage on all sides and seating on two for easy conversation making this kitchen the true hub of the home.
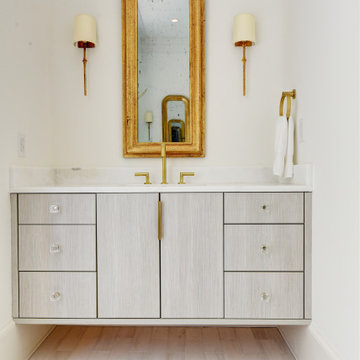
Maison du Parc offers traditional French Quarter design with modern luxury. Its combination of renovated historic structures and ground up construction creates this exclusive community within the cherished New Orleans Vieux Carre. Cabinets by Design collaborated with the owners and design team to provide the kitchen, bar, master and guest baths and laundry rooms for each of the 10 luxury units. Each residence is thoughtfully designed with luxurious amenities and exquisite attention to detail. Architectural craftsmanship and interior design quality are emphasized throughout, from superior kitchen appliances to bathroom fixtures.

Main level powder bathroom featuring floating vanity, Quartz slab counter top and site finished hardwood flooring.
Mittelgroße Moderne Gästetoilette mit flächenbündigen Schrankfronten, hellbraunen Holzschränken, Wandtoilette mit Spülkasten, grüner Wandfarbe, hellem Holzboden, Unterbauwaschbecken, Quarzwerkstein-Waschtisch, weißer Waschtischplatte und beigem Boden in Denver
Mittelgroße Moderne Gästetoilette mit flächenbündigen Schrankfronten, hellbraunen Holzschränken, Wandtoilette mit Spülkasten, grüner Wandfarbe, hellem Holzboden, Unterbauwaschbecken, Quarzwerkstein-Waschtisch, weißer Waschtischplatte und beigem Boden in Denver
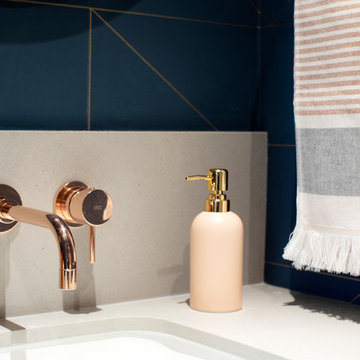
photographer: Janis Nicolay of Pinecone Camp
Kleine Skandinavische Gästetoilette mit flächenbündigen Schrankfronten, hellen Holzschränken, blauer Wandfarbe, hellem Holzboden, Unterbauwaschbecken, Quarzwerkstein-Waschtisch und grauer Waschtischplatte in Vancouver
Kleine Skandinavische Gästetoilette mit flächenbündigen Schrankfronten, hellen Holzschränken, blauer Wandfarbe, hellem Holzboden, Unterbauwaschbecken, Quarzwerkstein-Waschtisch und grauer Waschtischplatte in Vancouver

Photography by Alyssa Rivas
Maritime Gästetoilette mit verzierten Schränken, grauen Schränken, Toilette mit Aufsatzspülkasten, blauer Wandfarbe, hellem Holzboden, beigem Boden, weißer Waschtischplatte und Marmor-Waschbecken/Waschtisch in Orange County
Maritime Gästetoilette mit verzierten Schränken, grauen Schränken, Toilette mit Aufsatzspülkasten, blauer Wandfarbe, hellem Holzboden, beigem Boden, weißer Waschtischplatte und Marmor-Waschbecken/Waschtisch in Orange County
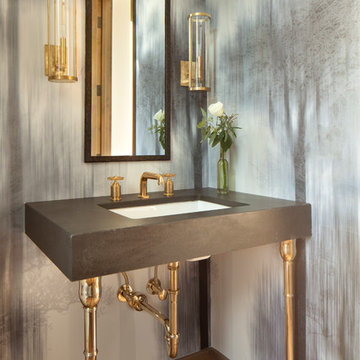
Mittelgroße Urige Gästetoilette mit Unterbauwaschbecken, Beton-Waschbecken/Waschtisch, grauer Waschtischplatte, bunten Wänden und hellem Holzboden in Sacramento
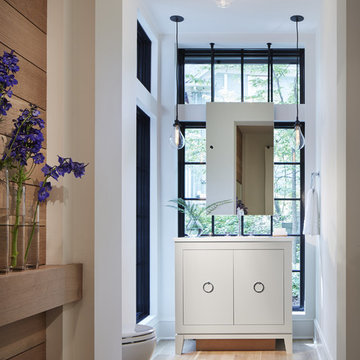
Corey Gaffer Photography
Klassische Gästetoilette mit flächenbündigen Schrankfronten, weißen Schränken, weißer Wandfarbe, hellem Holzboden und Unterbauwaschbecken in Minneapolis
Klassische Gästetoilette mit flächenbündigen Schrankfronten, weißen Schränken, weißer Wandfarbe, hellem Holzboden und Unterbauwaschbecken in Minneapolis
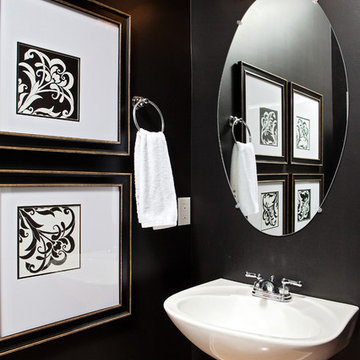
Megan Kime
Mittelgroße Klassische Gästetoilette mit Sockelwaschbecken, schwarzer Wandfarbe, hellem Holzboden und braunem Boden in Raleigh
Mittelgroße Klassische Gästetoilette mit Sockelwaschbecken, schwarzer Wandfarbe, hellem Holzboden und braunem Boden in Raleigh
Gästetoilette mit hellem Holzboden und Travertin Ideen und Design
6