Gästetoilette mit hellen Holzschränken Ideen und Design
Suche verfeinern:
Budget
Sortieren nach:Heute beliebt
141 – 160 von 595 Fotos
1 von 3
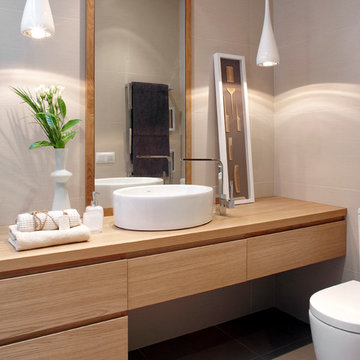
Mittelgroße Moderne Gästetoilette mit flächenbündigen Schrankfronten, Toilette mit Aufsatzspülkasten, grauer Wandfarbe, Keramikboden, Aufsatzwaschbecken, Waschtisch aus Holz, grauen Fliesen, hellen Holzschränken und brauner Waschtischplatte in Barcelona
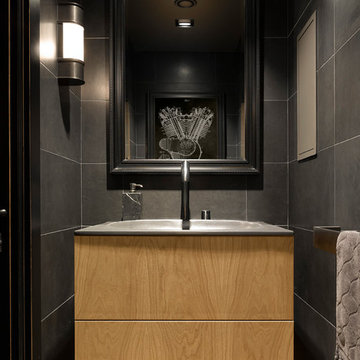
Moderne Gästetoilette mit flächenbündigen Schrankfronten, hellen Holzschränken, grauen Fliesen und integriertem Waschbecken in Moskau
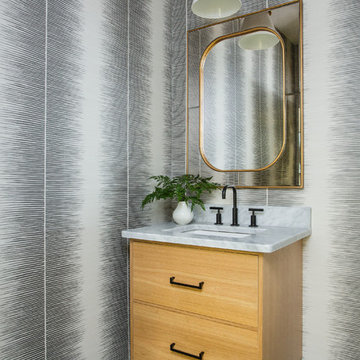
Custom built floating vanity, scalloped dark teal green tile, and Cole and Son plume wallpaper. Pendant light by Visual Comfort. Professional Photography by Selavie Photography.
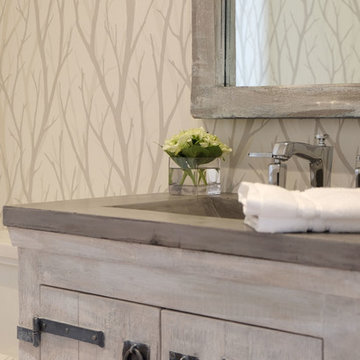
Große Maritime Gästetoilette mit verzierten Schränken, hellen Holzschränken, beiger Wandfarbe, Porzellan-Bodenfliesen, integriertem Waschbecken, Beton-Waschbecken/Waschtisch und beigem Boden in Toronto
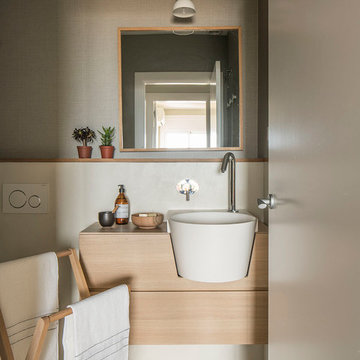
Proyecto realizado por Meritxell Ribé - The Room Studio
Construcción: The Room Work
Fotografías: Mauricio Fuertes
Mittelgroße Maritime Gästetoilette mit verzierten Schränken, hellen Holzschränken, beiger Wandfarbe, hellem Holzboden, Einbauwaschbecken, Laminat-Waschtisch, braunem Boden und beiger Waschtischplatte in Barcelona
Mittelgroße Maritime Gästetoilette mit verzierten Schränken, hellen Holzschränken, beiger Wandfarbe, hellem Holzboden, Einbauwaschbecken, Laminat-Waschtisch, braunem Boden und beiger Waschtischplatte in Barcelona
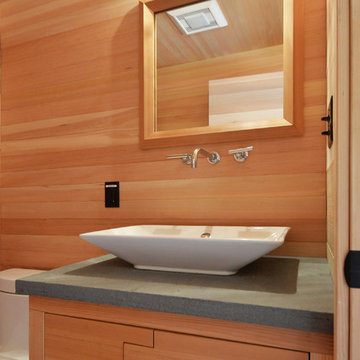
Mittelgroße Landhausstil Gästetoilette mit flächenbündigen Schrankfronten, hellen Holzschränken, Wandtoilette mit Spülkasten, Aufsatzwaschbecken und Beton-Waschbecken/Waschtisch in New York

These wonderful clients returned to us for their newest home remodel adventure. Their newly purchased custom built 1970s modern ranch sits in one of the loveliest neighborhoods south of the city but the current conditions of the home were out-dated and not so lovely. Upon entering the front door through the court you were greeted abruptly by a very boring staircase and an excessive number of doors. Just to the left of the double door entry was a large slider and on your right once inside the home was a soldier line up of doors. This made for an uneasy and uninviting entry that guests would quickly forget and our clients would often avoid. We also had our hands full in the kitchen. The existing space included many elements that felt out of place in a modern ranch including a rustic mountain scene backsplash, cherry cabinets with raised panel and detailed profile, and an island so massive you couldn’t pass a drink across the stone. Our design sought to address the functional pain points of the home and transform the overall aesthetic into something that felt like home for our clients.
For the entry, we re-worked the front door configuration by switching from the double door to a large single door with side lights. The sliding door next to the main entry door was replaced with a large window to eliminate entry door confusion. In our re-work of the entry staircase, guesta are now greeted into the foyer which features the Coral Pendant by David Trubridge. Guests are drawn into the home by stunning views of the front range via the large floor-to-ceiling glass wall in the living room. To the left, the staircases leading down to the basement and up to the master bedroom received a massive aesthetic upgrade. The rebuilt 2nd-floor staircase has a center spine with wood rise and run appearing to float upwards towards the master suite. A slatted wall of wood separates the two staircases which brings more light into the basement stairwell. Black metal railings add a stunning contrast to the light wood.
Other fabulous upgrades to this home included new wide plank flooring throughout the home, which offers both modernity and warmth. The once too-large kitchen island was downsized to create a functional focal point that is still accessible and intimate. The old dark and heavy kitchen cabinetry was replaced with sleek white cabinets, brightening up the space and elevating the aesthetic of the entire room. The kitchen countertops are marble look quartz with dramatic veining that offers an artistic feature behind the range and across all horizontal surfaces in the kitchen. As a final touch, cascading island pendants were installed which emphasize the gorgeous ceiling vault and provide warm feature lighting over the central point of the kitchen.
This transformation reintroduces light and simplicity to this gorgeous home, and we are so happy that our clients can reap the benefits of this elegant and functional design for years to come.
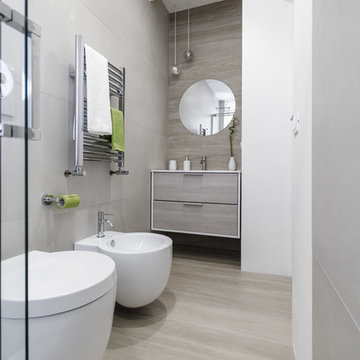
Kleine Moderne Gästetoilette mit flächenbündigen Schrankfronten, hellen Holzschränken, Wandtoilette mit Spülkasten, grauen Fliesen, Porzellanfliesen, grauer Wandfarbe, Porzellan-Bodenfliesen, integriertem Waschbecken, Quarzwerkstein-Waschtisch und grauem Boden in Rom
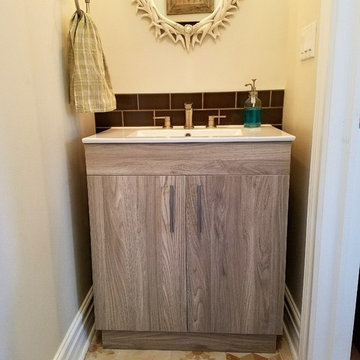
This powder room uses the patterned deco tiles by Marco Corona and a simple contemporary vanity with white ceramic wave sink top. The wideset brushed nickel faucet and accessories complement the rustic European floor.
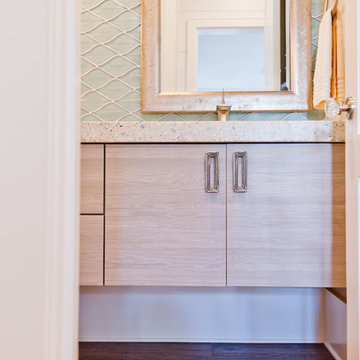
Mittelgroße Maritime Gästetoilette mit flächenbündigen Schrankfronten, hellen Holzschränken, blauen Fliesen, Glasfliesen, integriertem Waschbecken und Terrazzo-Waschbecken/Waschtisch in Jacksonville

Photo Credit: Kaskel Photo
Mittelgroße Urige Gästetoilette mit verzierten Schränken, hellen Holzschränken, Wandtoilette mit Spülkasten, grüner Wandfarbe, hellem Holzboden, Unterbauwaschbecken, Quarzit-Waschtisch, braunem Boden, grüner Waschtischplatte, freistehendem Waschtisch und Holzwänden in Chicago
Mittelgroße Urige Gästetoilette mit verzierten Schränken, hellen Holzschränken, Wandtoilette mit Spülkasten, grüner Wandfarbe, hellem Holzboden, Unterbauwaschbecken, Quarzit-Waschtisch, braunem Boden, grüner Waschtischplatte, freistehendem Waschtisch und Holzwänden in Chicago
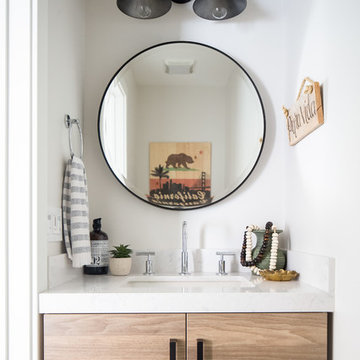
Ryan Garvin
Maritime Gästetoilette mit flächenbündigen Schrankfronten, hellen Holzschränken, weißer Wandfarbe und weißer Waschtischplatte in Orange County
Maritime Gästetoilette mit flächenbündigen Schrankfronten, hellen Holzschränken, weißer Wandfarbe und weißer Waschtischplatte in Orange County
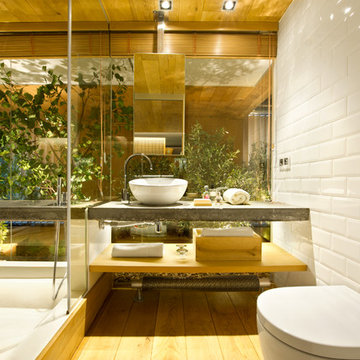
Mittelgroße Industrial Gästetoilette mit offenen Schränken, hellen Holzschränken, Wandtoilette, weißer Wandfarbe, hellem Holzboden, Aufsatzwaschbecken, Beton-Waschbecken/Waschtisch, weißen Fliesen und Metrofliesen in Madrid
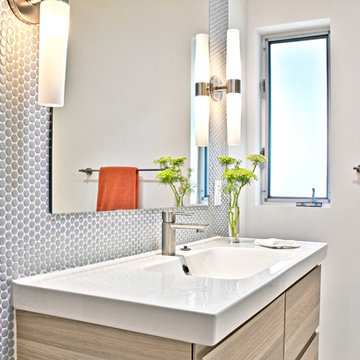
Kleine Retro Gästetoilette mit integriertem Waschbecken, flächenbündigen Schrankfronten, hellen Holzschränken, Mosaikfliesen, weißer Wandfarbe und grauen Fliesen in Sonstige
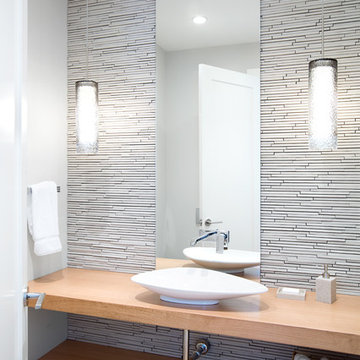
Ema Peter
Moderne Gästetoilette mit Aufsatzwaschbecken, offenen Schränken, hellen Holzschränken, Waschtisch aus Holz, weißen Fliesen, Stäbchenfliesen, weißer Wandfarbe und beiger Waschtischplatte in Vancouver
Moderne Gästetoilette mit Aufsatzwaschbecken, offenen Schränken, hellen Holzschränken, Waschtisch aus Holz, weißen Fliesen, Stäbchenfliesen, weißer Wandfarbe und beiger Waschtischplatte in Vancouver
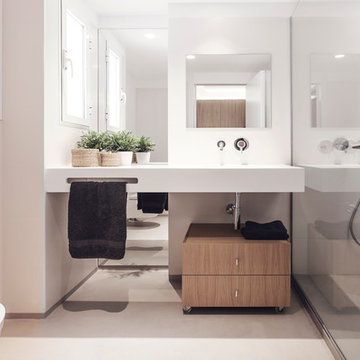
Mittelgroße Moderne Gästetoilette mit Trogwaschbecken, flächenbündigen Schrankfronten, hellen Holzschränken, Toilette mit Aufsatzspülkasten und weißer Wandfarbe in Valencia
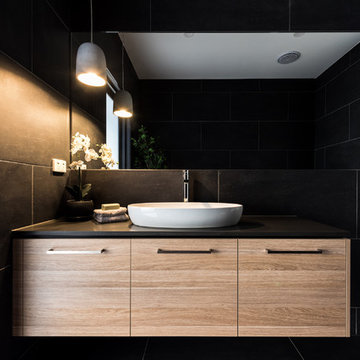
May Photography
Mittelgroße Moderne Gästetoilette mit flächenbündigen Schrankfronten, hellen Holzschränken, Toilette mit Aufsatzspülkasten, grauen Fliesen, Porzellanfliesen, grauer Wandfarbe, Porzellan-Bodenfliesen, Aufsatzwaschbecken, Quarzwerkstein-Waschtisch, grauem Boden und grauer Waschtischplatte in Melbourne
Mittelgroße Moderne Gästetoilette mit flächenbündigen Schrankfronten, hellen Holzschränken, Toilette mit Aufsatzspülkasten, grauen Fliesen, Porzellanfliesen, grauer Wandfarbe, Porzellan-Bodenfliesen, Aufsatzwaschbecken, Quarzwerkstein-Waschtisch, grauem Boden und grauer Waschtischplatte in Melbourne
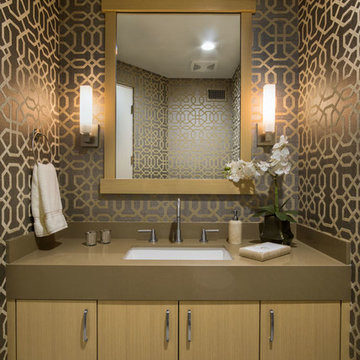
The perfect winter getaway for these Pacific Northwest clients of mine. I wanted to design a space that promoted relaxation (and sunbathing!), so my team and I adorned the home almost entirely in warm neutrals. To match the distinct artwork, we made sure to add in powerful pops of black, brass, and a tad of sparkle, offering strong touches of modern flair.
Designed by Michelle Yorke Interiors who also serves Seattle, Washington and it's surrounding East-Side suburbs from Mercer Island all the way through Issaquah.
For more about Michelle Yorke, click here: https://michelleyorkedesign.com/
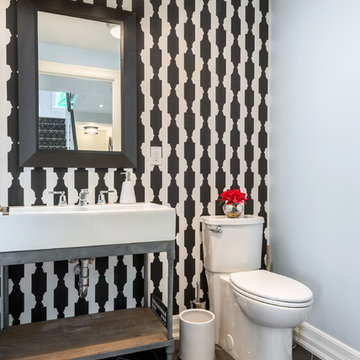
Located in the former front entrance, this powder room is on the main floor, across from the main stair in a way that has little interaction with the open concept space that surrounds it.
Photography by Andrew Snow.
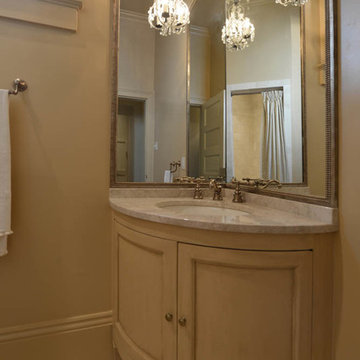
Kleine Klassische Gästetoilette mit Mosaik-Bodenfliesen, Unterbauwaschbecken, verzierten Schränken, hellen Holzschränken, beigen Fliesen, grauen Fliesen, weißen Fliesen, Marmor-Waschbecken/Waschtisch und beiger Waschtischplatte in New Orleans
Gästetoilette mit hellen Holzschränken Ideen und Design
8