Gästetoilette mit hellen Holzschränken und Einbauwaschbecken Ideen und Design
Suche verfeinern:
Budget
Sortieren nach:Heute beliebt
121 – 140 von 270 Fotos
1 von 3
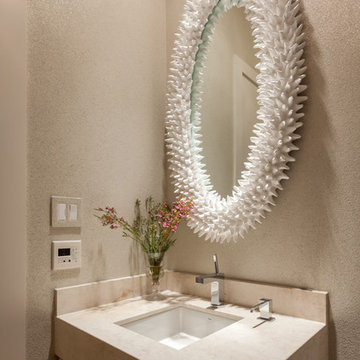
Connie Anderson Photography
Designer Jorge Cantu - Oz Interiors
Kleine Moderne Gästetoilette mit flächenbündigen Schrankfronten, hellen Holzschränken, beigen Fliesen, beiger Wandfarbe, Keramikboden, Einbauwaschbecken und Travertin-Waschtisch in Houston
Kleine Moderne Gästetoilette mit flächenbündigen Schrankfronten, hellen Holzschränken, beigen Fliesen, beiger Wandfarbe, Keramikboden, Einbauwaschbecken und Travertin-Waschtisch in Houston
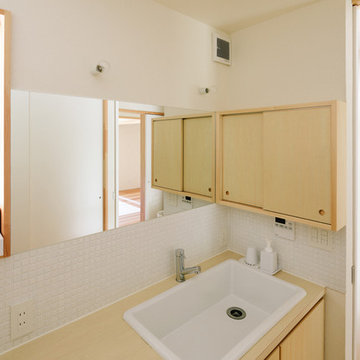
ナチュラルな洗面所
Kleine Skandinavische Gästetoilette mit Kassettenfronten, hellen Holzschränken, weißen Fliesen, Mosaikfliesen, weißer Wandfarbe, braunem Holzboden, Einbauwaschbecken und Waschtisch aus Holz in Sonstige
Kleine Skandinavische Gästetoilette mit Kassettenfronten, hellen Holzschränken, weißen Fliesen, Mosaikfliesen, weißer Wandfarbe, braunem Holzboden, Einbauwaschbecken und Waschtisch aus Holz in Sonstige
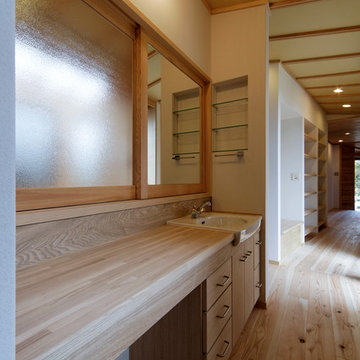
Photo by:ジェイクス 佐藤二郎
Mittelgroße Nordische Gästetoilette mit Kassettenfronten, hellen Holzschränken, weißer Wandfarbe, hellem Holzboden, Einbauwaschbecken, Waschtisch aus Holz, beigem Boden und weißer Waschtischplatte in Sonstige
Mittelgroße Nordische Gästetoilette mit Kassettenfronten, hellen Holzschränken, weißer Wandfarbe, hellem Holzboden, Einbauwaschbecken, Waschtisch aus Holz, beigem Boden und weißer Waschtischplatte in Sonstige
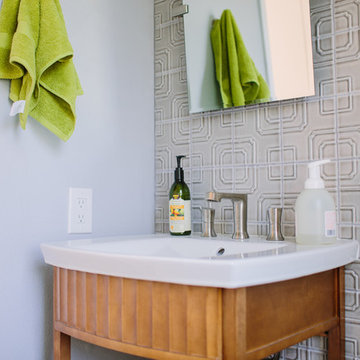
We were excited to take on this full home remodel with our Arvada clients! They have been living in their home for years, and were ready to delve into some major construction to make their home a perfect fit. This home had a lot of its original 1970s features, and we were able to work together to make updates throughout their home to make it fit their more modern tastes. We started by lowering their raised living room to make it level with the rest of their first floor; this not only removed a major tripping hazard, but also gave them a lot more flexibility when it came to placing furniture. To make their newly leveled first floor feel more cohesive we also replaced their mixed flooring with a gorgeous engineered wood flooring throughout the whole first floor. But the second floor wasn’t left out, we also updated their carpet with a subtle patterned grey beauty that tied in with the colors we utilized on the first floor. New taller baseboards throughout their entire home also helped to unify the spaces and brought the update full circle. One of the most dramatic changes we made was to take down all of the original wood railings and replace them custom steel railings. Our goal was to design a staircase that felt lighter and created less of a visual barrier between spaces. We painted the existing stringer a crisp white, and to balance out the cool steel finish, we opted for a wooden handrail. We also replaced the original carpet wrapped steps with dark wooden steps that coordinate with the finish of the handrail. Lighting has a major impact on how we feel about the space we’re in, and we took on this home’s lighting problems head on. By adding recessed lighting to the family room, and replacing all of the light fixtures on the first floor we were able to create more even lighting throughout their home as well as add in a few fun accents in the dining room and stairwell. To update the fireplace in the family room we replaced the original mantel with a dark solid wood beam to clean up the lines of the fireplace. We also replaced the original mirrored gold doors with a more contemporary dark steel finished to help them blend in better. The clients also wanted to tackle their powder room, and already had a beautiful new vanity selected, so we were able to design the rest of the space around it. Our favorite touch was the new accent tile installed from floor to ceiling behind the vanity adding a touch of texture and a clear focal point to the space. Little changes like replacing all of their door hardware, removing the popcorn ceiling, painting the walls, and updating the wet bar by painting the cabinets and installing a new quartz counter went a long way towards making this home a perfect fit for our clients
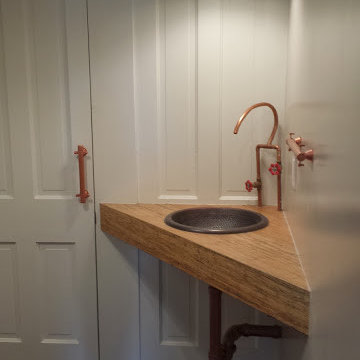
Mittelgroße Industrial Gästetoilette mit hellen Holzschränken, grauer Wandfarbe, Betonboden, Einbauwaschbecken, Waschtisch aus Holz und braunem Boden in Washington, D.C.
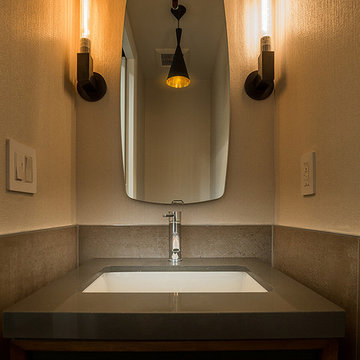
This brownstone had been left vacant long enough that a large family of 40 cats had taken up residence. Designed in 1878 and fully gutted along the way, this diamond in the rough left an open shell with very little original detail. After gently re-homing the kitty interlopers, building up and out was the primary goal of the owner in order to maximize the buildable area of the lot. While many of the home’s historical features had been destroyed, the owner sought to retain these features where possible. Of the original grand staircase, only one piece, the newel post, could be salvaged and restored.
A Grand ARDA for Renovation Design goes to
Dixon Projects
Design: Dixon Projects
From: New York, New York
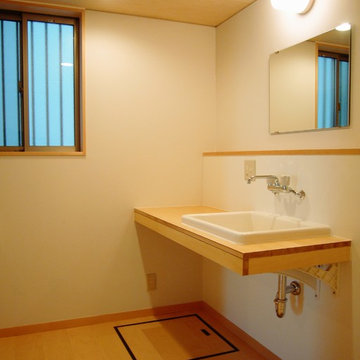
ユーティリティーには、シンプルで広々とした、多目的に使える洗面台を設けた。
Kleine Nordische Gästetoilette mit hellen Holzschränken, weißer Wandfarbe, Sperrholzboden, Einbauwaschbecken, Waschtisch aus Holz, beigem Boden und beiger Waschtischplatte in Sonstige
Kleine Nordische Gästetoilette mit hellen Holzschränken, weißer Wandfarbe, Sperrholzboden, Einbauwaschbecken, Waschtisch aus Holz, beigem Boden und beiger Waschtischplatte in Sonstige
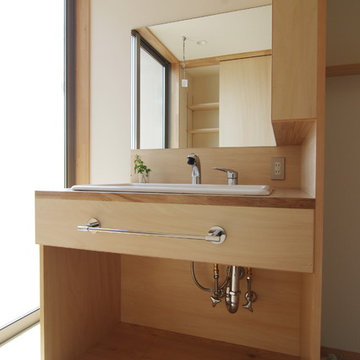
Moderne Gästetoilette mit offenen Schränken, hellen Holzschränken, weißer Wandfarbe, hellem Holzboden, Einbauwaschbecken und Waschtisch aus Holz in Sonstige
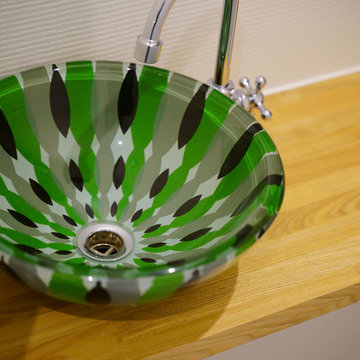
トイレカウンター
Nordische Gästetoilette mit Kassettenfronten, hellen Holzschränken, Toilette mit Aufsatzspülkasten, weißer Wandfarbe, Vinylboden, Einbauwaschbecken, Waschtisch aus Holz, braunem Boden und beiger Waschtischplatte in Osaka
Nordische Gästetoilette mit Kassettenfronten, hellen Holzschränken, Toilette mit Aufsatzspülkasten, weißer Wandfarbe, Vinylboden, Einbauwaschbecken, Waschtisch aus Holz, braunem Boden und beiger Waschtischplatte in Osaka
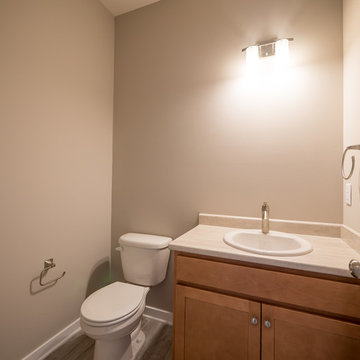
1/2 bath in this Matt Lancia Signature Home. Maple Cabinet is used for the vanity.
Mittelgroße Rustikale Gästetoilette mit flächenbündigen Schrankfronten, hellen Holzschränken, Wandtoilette mit Spülkasten, beigen Fliesen, beiger Wandfarbe, Vinylboden, Einbauwaschbecken und Laminat-Waschtisch in Sonstige
Mittelgroße Rustikale Gästetoilette mit flächenbündigen Schrankfronten, hellen Holzschränken, Wandtoilette mit Spülkasten, beigen Fliesen, beiger Wandfarbe, Vinylboden, Einbauwaschbecken und Laminat-Waschtisch in Sonstige
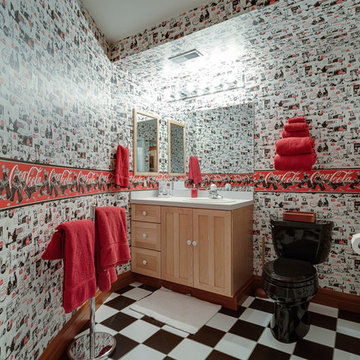
Kleine Urige Gästetoilette mit Einbauwaschbecken, hellen Holzschränken, Laminat-Waschtisch, Wandtoilette mit Spülkasten, bunten Wänden, Keramikboden und Schrankfronten mit vertiefter Füllung in Chicago
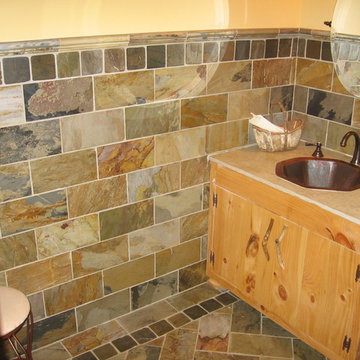
Mittelgroße Urige Gästetoilette mit flächenbündigen Schrankfronten, hellen Holzschränken, Schieferfliesen, bunten Wänden, Schieferboden, Einbauwaschbecken und buntem Boden in Atlanta
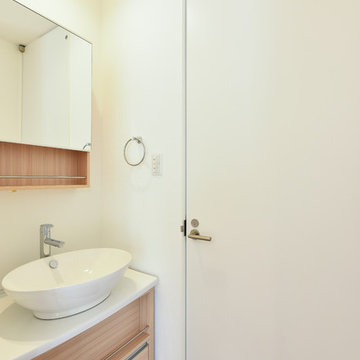
Kleine Moderne Gästetoilette mit Kassettenfronten, hellen Holzschränken, weißer Wandfarbe, dunklem Holzboden, Einbauwaschbecken, Mineralwerkstoff-Waschtisch und braunem Boden in Sonstige
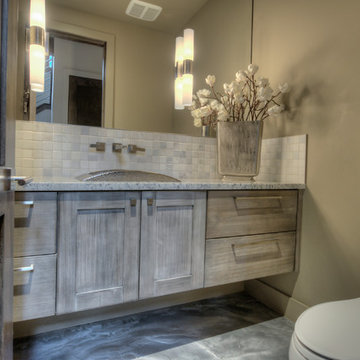
Studio Kiva Photographer
Klassische Gästetoilette mit Schrankfronten mit vertiefter Füllung, Wandtoilette mit Spülkasten, grauen Fliesen, beiger Wandfarbe, Betonboden, Einbauwaschbecken, Granit-Waschbecken/Waschtisch und hellen Holzschränken in Denver
Klassische Gästetoilette mit Schrankfronten mit vertiefter Füllung, Wandtoilette mit Spülkasten, grauen Fliesen, beiger Wandfarbe, Betonboden, Einbauwaschbecken, Granit-Waschbecken/Waschtisch und hellen Holzschränken in Denver
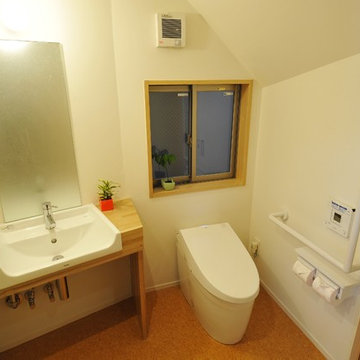
Kleine Skandinavische Gästetoilette mit offenen Schränken, hellen Holzschränken, Toilette mit Aufsatzspülkasten, weißer Wandfarbe, Korkboden, Einbauwaschbecken, Waschtisch aus Holz, braunem Boden und brauner Waschtischplatte in Tokio
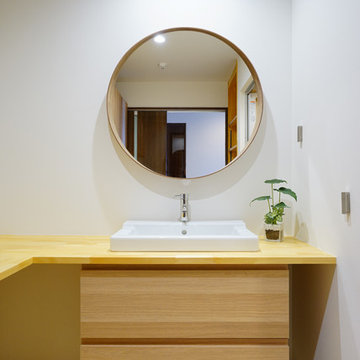
IKEAの洗面台とオリジナルの造作棚を組み合わせ、機能性に富んだ洗面所に変貌。
Mittelgroße Gästetoilette mit Kassettenfronten, hellen Holzschränken, weißer Wandfarbe, Vinylboden, Einbauwaschbecken, Mineralwerkstoff-Waschtisch, beigem Boden, freistehendem Waschtisch, Tapetendecke und Tapetenwänden in Sonstige
Mittelgroße Gästetoilette mit Kassettenfronten, hellen Holzschränken, weißer Wandfarbe, Vinylboden, Einbauwaschbecken, Mineralwerkstoff-Waschtisch, beigem Boden, freistehendem Waschtisch, Tapetendecke und Tapetenwänden in Sonstige
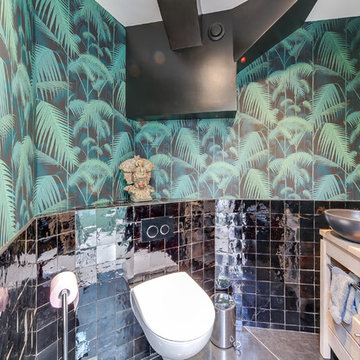
Atelier germain
Mittelgroße Moderne Gästetoilette mit flächenbündigen Schrankfronten, hellen Holzschränken, Wandtoilette, schwarzen Fliesen, Keramikboden, Einbauwaschbecken, Waschtisch aus Holz und grauem Boden in Paris
Mittelgroße Moderne Gästetoilette mit flächenbündigen Schrankfronten, hellen Holzschränken, Wandtoilette, schwarzen Fliesen, Keramikboden, Einbauwaschbecken, Waschtisch aus Holz und grauem Boden in Paris
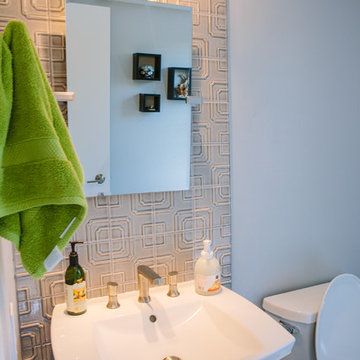
We were excited to take on this full home remodel with our Arvada clients! They have been living in their home for years, and were ready to delve into some major construction to make their home a perfect fit. This home had a lot of its original 1970s features, and we were able to work together to make updates throughout their home to make it fit their more modern tastes. We started by lowering their raised living room to make it level with the rest of their first floor; this not only removed a major tripping hazard, but also gave them a lot more flexibility when it came to placing furniture. To make their newly leveled first floor feel more cohesive we also replaced their mixed flooring with a gorgeous engineered wood flooring throughout the whole first floor. But the second floor wasn’t left out, we also updated their carpet with a subtle patterned grey beauty that tied in with the colors we utilized on the first floor. New taller baseboards throughout their entire home also helped to unify the spaces and brought the update full circle. One of the most dramatic changes we made was to take down all of the original wood railings and replace them custom steel railings. Our goal was to design a staircase that felt lighter and created less of a visual barrier between spaces. We painted the existing stringer a crisp white, and to balance out the cool steel finish, we opted for a wooden handrail. We also replaced the original carpet wrapped steps with dark wooden steps that coordinate with the finish of the handrail. Lighting has a major impact on how we feel about the space we’re in, and we took on this home’s lighting problems head on. By adding recessed lighting to the family room, and replacing all of the light fixtures on the first floor we were able to create more even lighting throughout their home as well as add in a few fun accents in the dining room and stairwell. To update the fireplace in the family room we replaced the original mantel with a dark solid wood beam to clean up the lines of the fireplace. We also replaced the original mirrored gold doors with a more contemporary dark steel finished to help them blend in better. The clients also wanted to tackle their powder room, and already had a beautiful new vanity selected, so we were able to design the rest of the space around it. Our favorite touch was the new accent tile installed from floor to ceiling behind the vanity adding a touch of texture and a clear focal point to the space. Little changes like replacing all of their door hardware, removing the popcorn ceiling, painting the walls, and updating the wet bar by painting the cabinets and installing a new quartz counter went a long way towards making this home a perfect fit for our clients
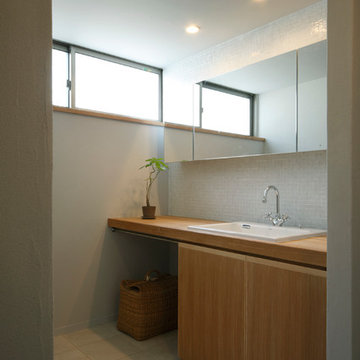
Nordische Gästetoilette mit flächenbündigen Schrankfronten, hellen Holzschränken, weißen Fliesen, weißer Wandfarbe, Einbauwaschbecken, Waschtisch aus Holz und brauner Waschtischplatte in Sonstige
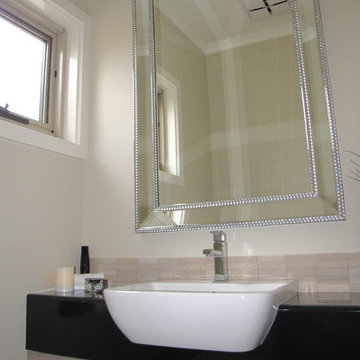
Mittelgroße Moderne Gästetoilette mit verzierten Schränken, hellen Holzschränken, Toilette mit Aufsatzspülkasten, beigen Fliesen, Steinfliesen, beiger Wandfarbe, Keramikboden, Einbauwaschbecken und Laminat-Waschtisch in Melbourne
Gästetoilette mit hellen Holzschränken und Einbauwaschbecken Ideen und Design
7