Gästetoilette mit hellen Holzschränken und freistehendem Waschtisch Ideen und Design
Suche verfeinern:
Budget
Sortieren nach:Heute beliebt
141 – 160 von 164 Fotos
1 von 3
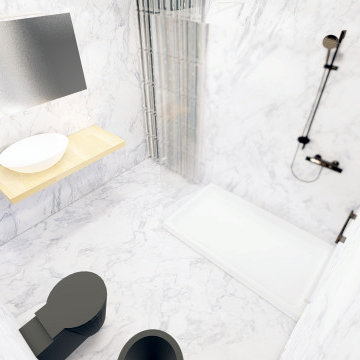
Bagno
Mittelgroße Moderne Gästetoilette mit hellen Holzschränken, Laminat-Waschtisch und freistehendem Waschtisch in Neapel
Mittelgroße Moderne Gästetoilette mit hellen Holzschränken, Laminat-Waschtisch und freistehendem Waschtisch in Neapel
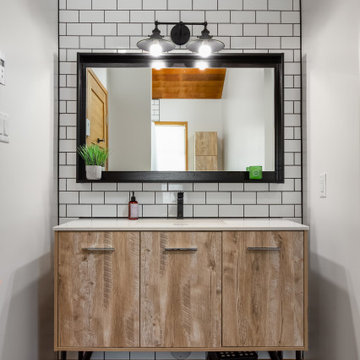
Moderne Gästetoilette mit flächenbündigen Schrankfronten, hellen Holzschränken, freistehendem Waschtisch, weißen Fliesen, Porzellanfliesen, weißer Wandfarbe, braunem Holzboden, Einbauwaschbecken und braunem Boden in Vancouver
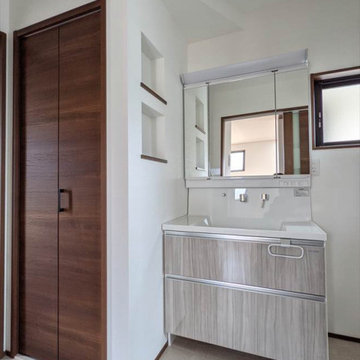
Moderne Gästetoilette mit hellen Holzschränken, weißer Wandfarbe, weißer Waschtischplatte, freistehendem Waschtisch, Tapetendecke und Tapetenwänden in Sonstige
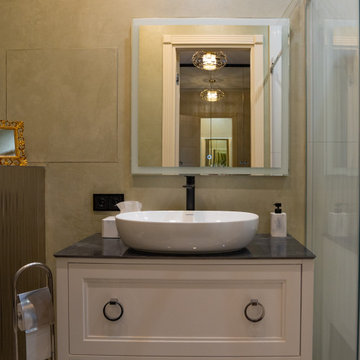
Kleine Klassische Gästetoilette mit Kassettenfronten, hellen Holzschränken, Wandtoilette, Travertin-Waschtisch, schwarzer Waschtischplatte und freistehendem Waschtisch in Moskau
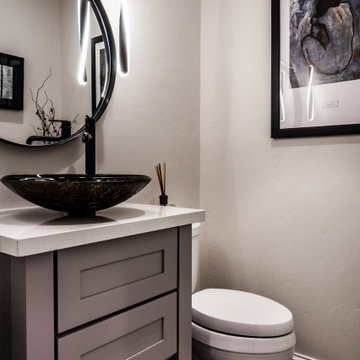
Kleine Moderne Gästetoilette mit Schrankfronten im Shaker-Stil, hellen Holzschränken, Wandtoilette mit Spülkasten, beiger Wandfarbe, Laminat, Aufsatzwaschbecken, Quarzit-Waschtisch, braunem Boden, weißer Waschtischplatte und freistehendem Waschtisch in Phoenix

After the second fallout of the Delta Variant amidst the COVID-19 Pandemic in mid 2021, our team working from home, and our client in quarantine, SDA Architects conceived Japandi Home.
The initial brief for the renovation of this pool house was for its interior to have an "immediate sense of serenity" that roused the feeling of being peaceful. Influenced by loneliness and angst during quarantine, SDA Architects explored themes of escapism and empathy which led to a “Japandi” style concept design – the nexus between “Scandinavian functionality” and “Japanese rustic minimalism” to invoke feelings of “art, nature and simplicity.” This merging of styles forms the perfect amalgamation of both function and form, centred on clean lines, bright spaces and light colours.
Grounded by its emotional weight, poetic lyricism, and relaxed atmosphere; Japandi Home aesthetics focus on simplicity, natural elements, and comfort; minimalism that is both aesthetically pleasing yet highly functional.
Japandi Home places special emphasis on sustainability through use of raw furnishings and a rejection of the one-time-use culture we have embraced for numerous decades. A plethora of natural materials, muted colours, clean lines and minimal, yet-well-curated furnishings have been employed to showcase beautiful craftsmanship – quality handmade pieces over quantitative throwaway items.
A neutral colour palette compliments the soft and hard furnishings within, allowing the timeless pieces to breath and speak for themselves. These calming, tranquil and peaceful colours have been chosen so when accent colours are incorporated, they are done so in a meaningful yet subtle way. Japandi home isn’t sparse – it’s intentional.
The integrated storage throughout – from the kitchen, to dining buffet, linen cupboard, window seat, entertainment unit, bed ensemble and walk-in wardrobe are key to reducing clutter and maintaining the zen-like sense of calm created by these clean lines and open spaces.
The Scandinavian concept of “hygge” refers to the idea that ones home is your cosy sanctuary. Similarly, this ideology has been fused with the Japanese notion of “wabi-sabi”; the idea that there is beauty in imperfection. Hence, the marriage of these design styles is both founded on minimalism and comfort; easy-going yet sophisticated. Conversely, whilst Japanese styles can be considered “sleek” and Scandinavian, “rustic”, the richness of the Japanese neutral colour palette aids in preventing the stark, crisp palette of Scandinavian styles from feeling cold and clinical.
Japandi Home’s introspective essence can ultimately be considered quite timely for the pandemic and was the quintessential lockdown project our team needed.

This cloakroom had an awkward vaulted ceiling and there was not a lot of room. I knew I wanted to give my client a wow factor but retaining the traditional look she desired.
I designed the wall cladding to come higher as I dearly wanted to wallpaper the ceiling to give the vaulted ceiling structure. The taupe grey tones sit well with the warm brass tones and the rock basin added a subtle wow factor
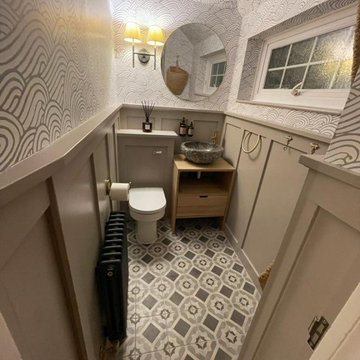
This cloakroom had an awkward vaulted ceiling and there was not a lot of room. I knew I wanted to give my client a wow factor but retaining the traditional look she desired.
I designed the wall cladding to come higher as I dearly wanted to wallpaper the ceiling to give the vaulted ceiling structure. The taupe grey tones sit well with the warm brass tones and the rock basin added a subtle wow factor
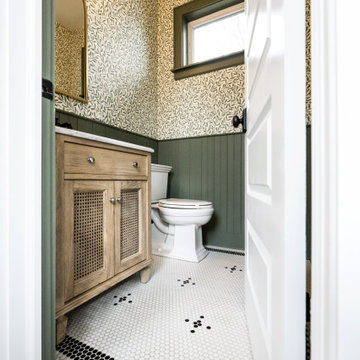
Mittelgroße Country Gästetoilette mit Lamellenschränken, hellen Holzschränken, Wandtoilette mit Spülkasten, grüner Wandfarbe, Mosaik-Bodenfliesen, integriertem Waschbecken, Marmor-Waschbecken/Waschtisch, buntem Boden, weißer Waschtischplatte und freistehendem Waschtisch in Chicago
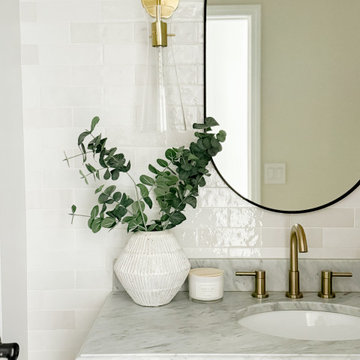
A light and airy modern organic main floor that features crisp white built-ins that are thoughtfully curated, warm wood tones for balance, and brass hardware and lighting for contrast.
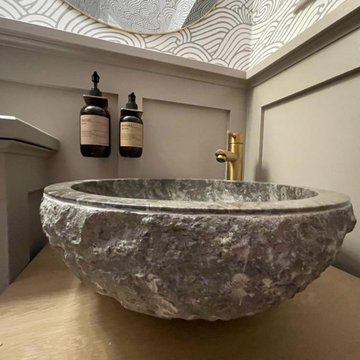
This cloakroom had an awkward vaulted ceiling and there was not a lot of room. I knew I wanted to give my client a wow factor but retaining the traditional look she desired.
I designed the wall cladding to come higher as I dearly wanted to wallpaper the ceiling to give the vaulted ceiling structure. The taupe grey tones sit well with the warm brass tones and the rock basin added a subtle wow factor
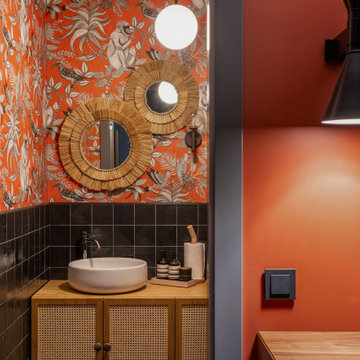
Große Moderne Gästetoilette mit Schrankfronten mit vertiefter Füllung, hellen Holzschränken, schwarzen Fliesen, Keramikfliesen, oranger Wandfarbe, Keramikboden, Einbauwaschbecken, Waschtisch aus Holz, braunem Boden, brauner Waschtischplatte und freistehendem Waschtisch in Sonstige
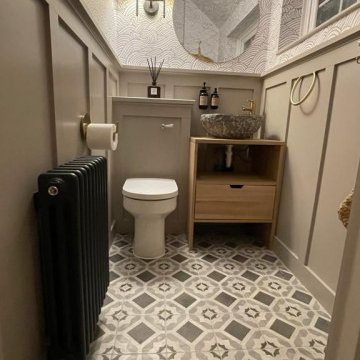
This cloakroom had an awkward vaulted ceiling and there was not a lot of room. I knew I wanted to give my client a wow factor but retaining the traditional look she desired.
I designed the wall cladding to come higher as I dearly wanted to wallpaper the ceiling to give the vaulted ceiling structure. The taupe grey tones sit well with the warm brass tones and the rock basin added a subtle wow factor
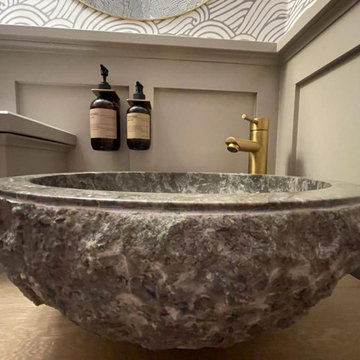
This cloakroom had an awkward vaulted ceiling and there was not a lot of room. I knew I wanted to give my client a wow factor but retaining the traditional look she desired.
I designed the wall cladding to come higher as I dearly wanted to wallpaper the ceiling to give the vaulted ceiling structure. The taupe grey tones sit well with the warm brass tones and the rock basin added a subtle wow factor
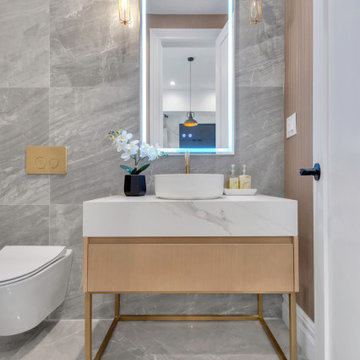
Modern powder room featuring a freestanding vanity with stone top and vessel sink. Large format gray porcelain tiles on the floor and accent wall. The toilet is wall mounted with brass flush plate. The arch shape vanity mirror has built in LED lights. All finishes are brass, including bathroom faucet and vanity lighting fixtures.
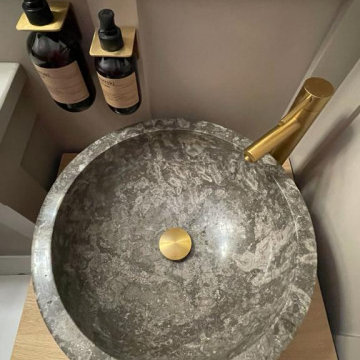
This cloakroom had an awkward vaulted ceiling and there was not a lot of room. I knew I wanted to give my client a wow factor but retaining the traditional look she desired.
I designed the wall cladding to come higher as I dearly wanted to wallpaper the ceiling to give the vaulted ceiling structure. The taupe grey tones sit well with the warm brass tones and the rock basin added a subtle wow factor
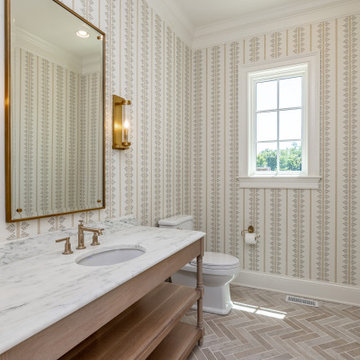
Mittelgroße Klassische Gästetoilette mit hellen Holzschränken, Backsteinboden, Einbauwaschbecken, Marmor-Waschbecken/Waschtisch, freistehendem Waschtisch, eingelassener Decke und Tapetenwänden in Sonstige
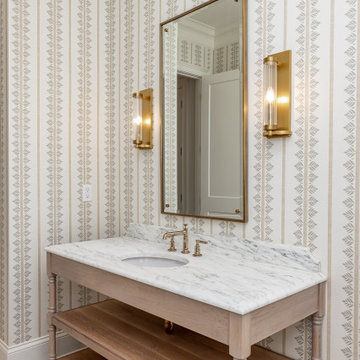
Mittelgroße Klassische Gästetoilette mit hellen Holzschränken, Backsteinboden, Einbauwaschbecken, Marmor-Waschbecken/Waschtisch, freistehendem Waschtisch, eingelassener Decke und Tapetenwänden in Sonstige
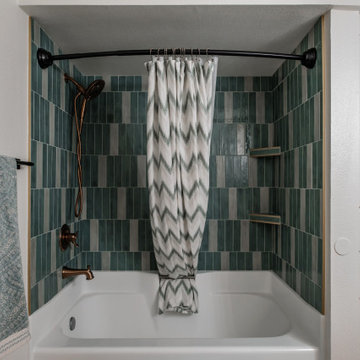
Transform your bathroom into a luxurious and relaxing oasis with a custom alcove bathtub and tile shower surround. Designed to fit seamlessly into your bathroom space, the bathtub features a sleek and modern design that will complement any decor. The custom tile shower surround adds a touch of elegance and sophistication to the space, while providing a practical and functional solution for your shower needs. Choose from a wide range of tile options to create a unique and personalized look that reflects your personal style. With its cozy and intimate design, this alcove bathtub with custom tile shower surround is the perfect place to unwind after a long day and indulge in some much-needed relaxation.
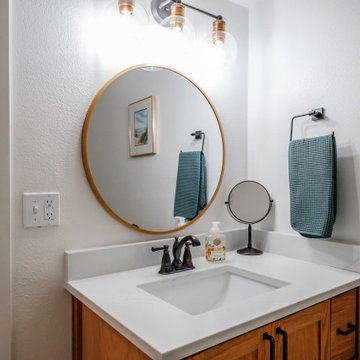
A custom freestanding wood vanity is the perfect addition to any bathroom that needs a touch of natural elegance. Handcrafted from high-quality wood, this vanity can be customized to fit your unique space and style. Whether you prefer a traditional or modern look, the design can be tailored to your preferences. With ample storage space, you'll have plenty of room to store your toiletries and keep your bathroom organized. The warm and natural tones of the wood will create a welcoming and inviting atmosphere in your bathroom, making it the perfect place to start and end your day..
Gästetoilette mit hellen Holzschränken und freistehendem Waschtisch Ideen und Design
8