Gästetoilette mit hellen Holzschränken und grauem Boden Ideen und Design
Suche verfeinern:
Budget
Sortieren nach:Heute beliebt
161 – 180 von 389 Fotos
1 von 3
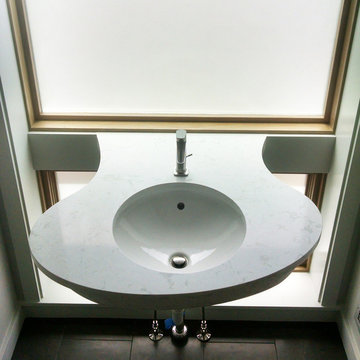
The powder room features a sculptural quartz sink that floats in front of a translucent glass wall.
Kleine Moderne Gästetoilette mit hellen Holzschränken, Porzellan-Bodenfliesen, Quarzwerkstein-Waschtisch und grauem Boden in Los Angeles
Kleine Moderne Gästetoilette mit hellen Holzschränken, Porzellan-Bodenfliesen, Quarzwerkstein-Waschtisch und grauem Boden in Los Angeles
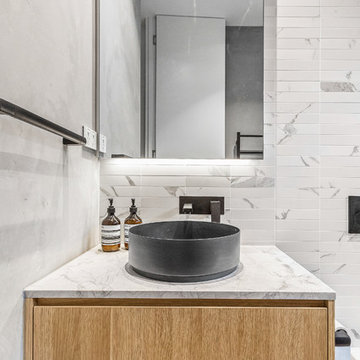
Sam Martin - 4 Walls Media
Mittelgroße Moderne Gästetoilette mit hellen Holzschränken, Wandtoilette, weißen Fliesen, Mosaikfliesen, weißer Wandfarbe, Porzellan-Bodenfliesen, Aufsatzwaschbecken, Marmor-Waschbecken/Waschtisch, grauem Boden und grauer Waschtischplatte in Melbourne
Mittelgroße Moderne Gästetoilette mit hellen Holzschränken, Wandtoilette, weißen Fliesen, Mosaikfliesen, weißer Wandfarbe, Porzellan-Bodenfliesen, Aufsatzwaschbecken, Marmor-Waschbecken/Waschtisch, grauem Boden und grauer Waschtischplatte in Melbourne
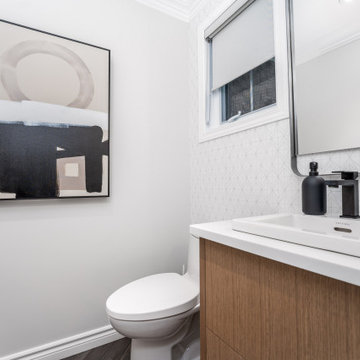
Wall mounted powder room cabinet. P{rt of a complete main floor renovation. Simple sines and design pairs well with the subtle geometric wall paper. Monochromatic design with minimal colours flow through the entire space.
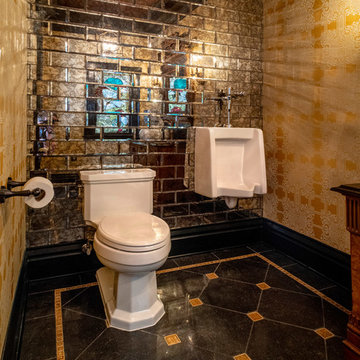
Rick Lee Photo
Klassische Gästetoilette mit verzierten Schränken, hellen Holzschränken, Wandtoilette mit Spülkasten, Spiegelfliesen, gelber Wandfarbe, Porzellan-Bodenfliesen, Aufsatzwaschbecken, Marmor-Waschbecken/Waschtisch, grauem Boden und schwarzer Waschtischplatte in Sonstige
Klassische Gästetoilette mit verzierten Schränken, hellen Holzschränken, Wandtoilette mit Spülkasten, Spiegelfliesen, gelber Wandfarbe, Porzellan-Bodenfliesen, Aufsatzwaschbecken, Marmor-Waschbecken/Waschtisch, grauem Boden und schwarzer Waschtischplatte in Sonstige
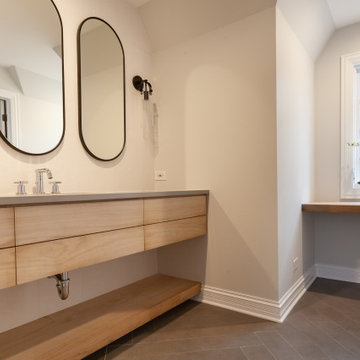
Große Klassische Gästetoilette mit flächenbündigen Schrankfronten, hellen Holzschränken, weißen Fliesen, Porzellanfliesen, Unterbauwaschbecken, Quarzwerkstein-Waschtisch, grauem Boden, grauer Waschtischplatte und schwebendem Waschtisch in Chicago

After the second fallout of the Delta Variant amidst the COVID-19 Pandemic in mid 2021, our team working from home, and our client in quarantine, SDA Architects conceived Japandi Home.
The initial brief for the renovation of this pool house was for its interior to have an "immediate sense of serenity" that roused the feeling of being peaceful. Influenced by loneliness and angst during quarantine, SDA Architects explored themes of escapism and empathy which led to a “Japandi” style concept design – the nexus between “Scandinavian functionality” and “Japanese rustic minimalism” to invoke feelings of “art, nature and simplicity.” This merging of styles forms the perfect amalgamation of both function and form, centred on clean lines, bright spaces and light colours.
Grounded by its emotional weight, poetic lyricism, and relaxed atmosphere; Japandi Home aesthetics focus on simplicity, natural elements, and comfort; minimalism that is both aesthetically pleasing yet highly functional.
Japandi Home places special emphasis on sustainability through use of raw furnishings and a rejection of the one-time-use culture we have embraced for numerous decades. A plethora of natural materials, muted colours, clean lines and minimal, yet-well-curated furnishings have been employed to showcase beautiful craftsmanship – quality handmade pieces over quantitative throwaway items.
A neutral colour palette compliments the soft and hard furnishings within, allowing the timeless pieces to breath and speak for themselves. These calming, tranquil and peaceful colours have been chosen so when accent colours are incorporated, they are done so in a meaningful yet subtle way. Japandi home isn’t sparse – it’s intentional.
The integrated storage throughout – from the kitchen, to dining buffet, linen cupboard, window seat, entertainment unit, bed ensemble and walk-in wardrobe are key to reducing clutter and maintaining the zen-like sense of calm created by these clean lines and open spaces.
The Scandinavian concept of “hygge” refers to the idea that ones home is your cosy sanctuary. Similarly, this ideology has been fused with the Japanese notion of “wabi-sabi”; the idea that there is beauty in imperfection. Hence, the marriage of these design styles is both founded on minimalism and comfort; easy-going yet sophisticated. Conversely, whilst Japanese styles can be considered “sleek” and Scandinavian, “rustic”, the richness of the Japanese neutral colour palette aids in preventing the stark, crisp palette of Scandinavian styles from feeling cold and clinical.
Japandi Home’s introspective essence can ultimately be considered quite timely for the pandemic and was the quintessential lockdown project our team needed.
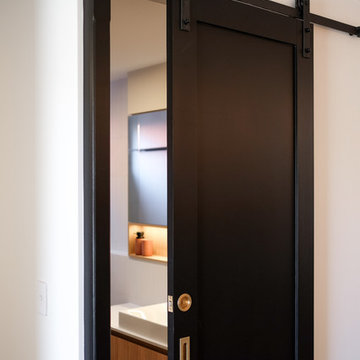
Lulu Cavanagh Aesthete Collective
Kleine Moderne Gästetoilette mit hellen Holzschränken, weißen Fliesen, Porzellanfliesen, beiger Wandfarbe, Porzellan-Bodenfliesen, Quarzwerkstein-Waschtisch, grauem Boden und weißer Waschtischplatte in Perth
Kleine Moderne Gästetoilette mit hellen Holzschränken, weißen Fliesen, Porzellanfliesen, beiger Wandfarbe, Porzellan-Bodenfliesen, Quarzwerkstein-Waschtisch, grauem Boden und weißer Waschtischplatte in Perth
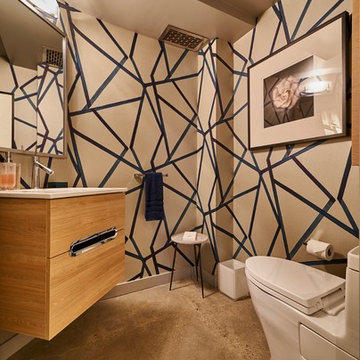
Maha Comianos
Kleine Moderne Gästetoilette mit flächenbündigen Schrankfronten, hellen Holzschränken, Toilette mit Aufsatzspülkasten, blauer Wandfarbe, Betonboden, Wandwaschbecken, Mineralwerkstoff-Waschtisch, grauem Boden und weißer Waschtischplatte in San Diego
Kleine Moderne Gästetoilette mit flächenbündigen Schrankfronten, hellen Holzschränken, Toilette mit Aufsatzspülkasten, blauer Wandfarbe, Betonboden, Wandwaschbecken, Mineralwerkstoff-Waschtisch, grauem Boden und weißer Waschtischplatte in San Diego
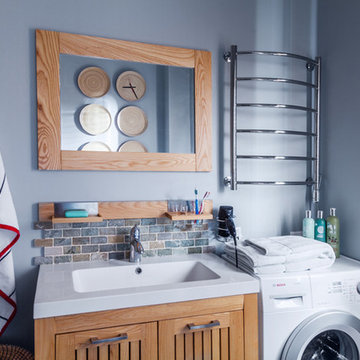
Денис Комаров
Mittelgroße Klassische Gästetoilette mit Lamellenschränken, hellen Holzschränken, Toilette mit Aufsatzspülkasten, grauen Fliesen, Steinplatten, blauer Wandfarbe, Keramikboden, Einbauwaschbecken, grauem Boden und eingebautem Waschtisch in Moskau
Mittelgroße Klassische Gästetoilette mit Lamellenschränken, hellen Holzschränken, Toilette mit Aufsatzspülkasten, grauen Fliesen, Steinplatten, blauer Wandfarbe, Keramikboden, Einbauwaschbecken, grauem Boden und eingebautem Waschtisch in Moskau
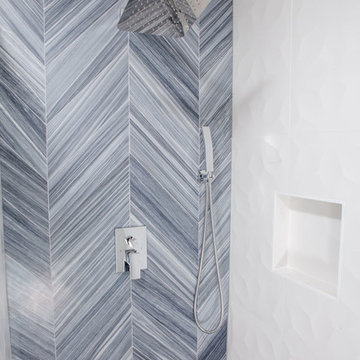
These wonderful clients returned to us for their newest home remodel adventure. Their newly purchased custom built 1970s modern ranch sits in one of the loveliest neighborhoods south of the city but the current conditions of the home were out-dated and not so lovely. Upon entering the front door through the court you were greeted abruptly by a very boring staircase and an excessive number of doors. Just to the left of the double door entry was a large slider and on your right once inside the home was a soldier line up of doors. This made for an uneasy and uninviting entry that guests would quickly forget and our clients would often avoid. We also had our hands full in the kitchen. The existing space included many elements that felt out of place in a modern ranch including a rustic mountain scene backsplash, cherry cabinets with raised panel and detailed profile, and an island so massive you couldn’t pass a drink across the stone. Our design sought to address the functional pain points of the home and transform the overall aesthetic into something that felt like home for our clients.
For the entry, we re-worked the front door configuration by switching from the double door to a large single door with side lights. The sliding door next to the main entry door was replaced with a large window to eliminate entry door confusion. In our re-work of the entry staircase, guesta are now greeted into the foyer which features the Coral Pendant by David Trubridge. Guests are drawn into the home by stunning views of the front range via the large floor-to-ceiling glass wall in the living room. To the left, the staircases leading down to the basement and up to the master bedroom received a massive aesthetic upgrade. The rebuilt 2nd-floor staircase has a center spine with wood rise and run appearing to float upwards towards the master suite. A slatted wall of wood separates the two staircases which brings more light into the basement stairwell. Black metal railings add a stunning contrast to the light wood.
Other fabulous upgrades to this home included new wide plank flooring throughout the home, which offers both modernity and warmth. The once too-large kitchen island was downsized to create a functional focal point that is still accessible and intimate. The old dark and heavy kitchen cabinetry was replaced with sleek white cabinets, brightening up the space and elevating the aesthetic of the entire room. The kitchen countertops are marble look quartz with dramatic veining that offers an artistic feature behind the range and across all horizontal surfaces in the kitchen. As a final touch, cascading island pendants were installed which emphasize the gorgeous ceiling vault and provide warm feature lighting over the central point of the kitchen.
This transformation reintroduces light and simplicity to this gorgeous home, and we are so happy that our clients can reap the benefits of this elegant and functional design for years to come.
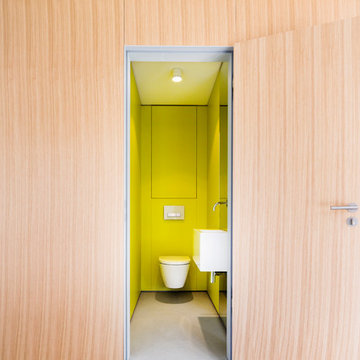
Kleine Moderne Gästetoilette mit flächenbündigen Schrankfronten, hellen Holzschränken, grüner Wandfarbe, Betonboden und grauem Boden in Stuttgart
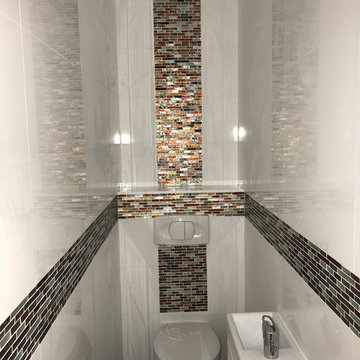
Mittelgroße Moderne Gästetoilette mit Kassettenfronten, hellen Holzschränken, Wandtoilette, farbigen Fliesen, Porzellanfliesen, weißer Wandfarbe, Keramikboden, Wandwaschbecken, gefliestem Waschtisch, grauem Boden und bunter Waschtischplatte in Paris
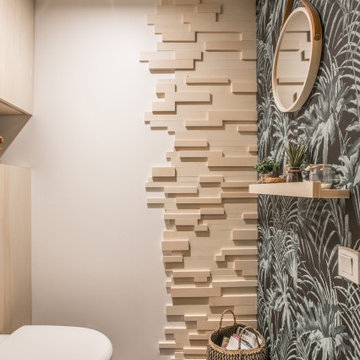
Kleine Gästetoilette mit Kassettenfronten, hellen Holzschränken, Wandtoilette, bunten Wänden, Schieferboden, Waschtisch aus Holz, grauem Boden, schwebendem Waschtisch und Holzwänden in Bordeaux
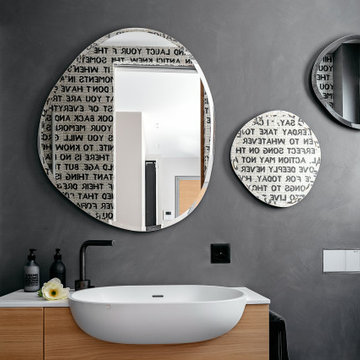
La parete in resina spatolata a mano, fa da sfondo per la composizione di specchi retroilluminati di forma organica.
Kleine Moderne Gästetoilette mit Kassettenfronten, hellen Holzschränken, grauen Fliesen, Porzellan-Bodenfliesen, integriertem Waschbecken, Mineralwerkstoff-Waschtisch, grauem Boden, weißer Waschtischplatte, schwebendem Waschtisch und Tapetenwänden in Sonstige
Kleine Moderne Gästetoilette mit Kassettenfronten, hellen Holzschränken, grauen Fliesen, Porzellan-Bodenfliesen, integriertem Waschbecken, Mineralwerkstoff-Waschtisch, grauem Boden, weißer Waschtischplatte, schwebendem Waschtisch und Tapetenwänden in Sonstige
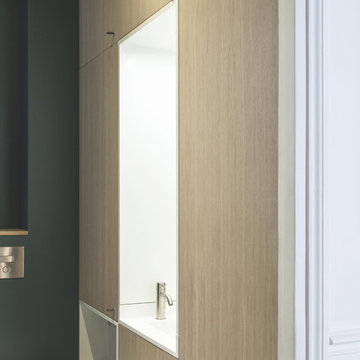
Photo : BCDF Studio
Mittelgroße Moderne Gästetoilette mit Wandtoilette, grüner Wandfarbe, Keramikboden, integriertem Waschbecken, Mineralwerkstoff-Waschtisch, grauem Boden, Kassettenfronten, hellen Holzschränken, weißer Waschtischplatte und eingebautem Waschtisch in Paris
Mittelgroße Moderne Gästetoilette mit Wandtoilette, grüner Wandfarbe, Keramikboden, integriertem Waschbecken, Mineralwerkstoff-Waschtisch, grauem Boden, Kassettenfronten, hellen Holzschränken, weißer Waschtischplatte und eingebautem Waschtisch in Paris
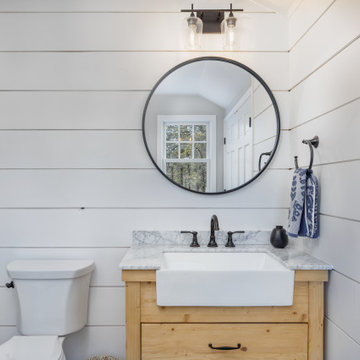
Kleine Gästetoilette mit hellen Holzschränken, Wandtoilette mit Spülkasten, grauen Fliesen, grauer Wandfarbe, Porzellan-Bodenfliesen, Marmor-Waschbecken/Waschtisch, grauem Boden und bunter Waschtischplatte in Boston
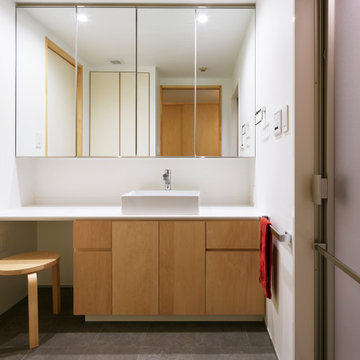
築18年のマンション住戸を改修し、寝室と廊下の間に10枚の連続引戸を挿入した。引戸は周辺環境との繋がり方の調整弁となり、廊下まで自然採光したり、子供の成長や気分に応じた使い方ができる。また、リビングにはガラス引戸で在宅ワークスペースを設置し、家族の様子を見守りながら引戸の開閉で音の繋がり方を調節できる。限られた空間でも、そこで過ごす人々が様々な距離感を選択できる、繋がりつつ離れられる家である。(写真撮影:Forward Stroke Inc.)
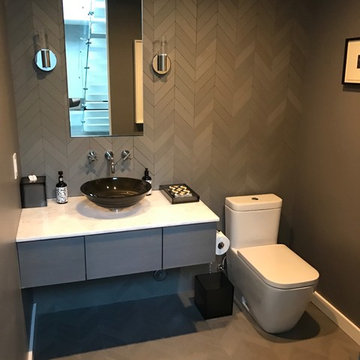
Moderne Gästetoilette mit flächenbündigen Schrankfronten, hellen Holzschränken, Toilette mit Aufsatzspülkasten, grauen Fliesen, Porzellanfliesen, Porzellan-Bodenfliesen, Aufsatzwaschbecken, Quarzit-Waschtisch und grauem Boden in Los Angeles
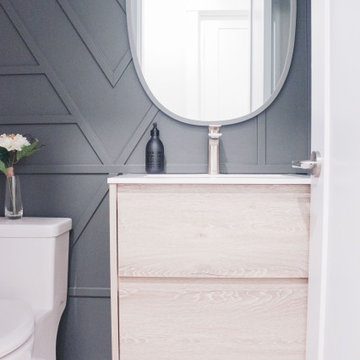
The client had an unfinished basement/laundry area and wanted the space re-organized to include a new powder room on their ground floor.
Kleine Moderne Gästetoilette mit flächenbündigen Schrankfronten, hellen Holzschränken, Toilette mit Aufsatzspülkasten, grauer Wandfarbe, Porzellan-Bodenfliesen, integriertem Waschbecken, Mineralwerkstoff-Waschtisch, grauem Boden, weißer Waschtischplatte und schwebendem Waschtisch in Vancouver
Kleine Moderne Gästetoilette mit flächenbündigen Schrankfronten, hellen Holzschränken, Toilette mit Aufsatzspülkasten, grauer Wandfarbe, Porzellan-Bodenfliesen, integriertem Waschbecken, Mineralwerkstoff-Waschtisch, grauem Boden, weißer Waschtischplatte und schwebendem Waschtisch in Vancouver
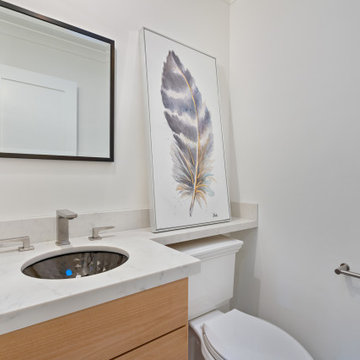
2019 -- Complete re-design and re-build of this 1,600 square foot home including a brand new 600 square foot Guest House located in the Willow Glen neighborhood of San Jose, CA.
Gästetoilette mit hellen Holzschränken und grauem Boden Ideen und Design
9