Gästetoilette mit hellen Holzschränken und Keramikfliesen Ideen und Design
Suche verfeinern:
Budget
Sortieren nach:Heute beliebt
161 – 180 von 270 Fotos
1 von 3
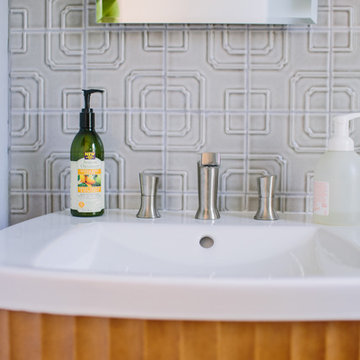
We were excited to take on this full home remodel with our Arvada clients! They have been living in their home for years, and were ready to delve into some major construction to make their home a perfect fit. This home had a lot of its original 1970s features, and we were able to work together to make updates throughout their home to make it fit their more modern tastes. We started by lowering their raised living room to make it level with the rest of their first floor; this not only removed a major tripping hazard, but also gave them a lot more flexibility when it came to placing furniture. To make their newly leveled first floor feel more cohesive we also replaced their mixed flooring with a gorgeous engineered wood flooring throughout the whole first floor. But the second floor wasn’t left out, we also updated their carpet with a subtle patterned grey beauty that tied in with the colors we utilized on the first floor. New taller baseboards throughout their entire home also helped to unify the spaces and brought the update full circle. One of the most dramatic changes we made was to take down all of the original wood railings and replace them custom steel railings. Our goal was to design a staircase that felt lighter and created less of a visual barrier between spaces. We painted the existing stringer a crisp white, and to balance out the cool steel finish, we opted for a wooden handrail. We also replaced the original carpet wrapped steps with dark wooden steps that coordinate with the finish of the handrail. Lighting has a major impact on how we feel about the space we’re in, and we took on this home’s lighting problems head on. By adding recessed lighting to the family room, and replacing all of the light fixtures on the first floor we were able to create more even lighting throughout their home as well as add in a few fun accents in the dining room and stairwell. To update the fireplace in the family room we replaced the original mantel with a dark solid wood beam to clean up the lines of the fireplace. We also replaced the original mirrored gold doors with a more contemporary dark steel finished to help them blend in better. The clients also wanted to tackle their powder room, and already had a beautiful new vanity selected, so we were able to design the rest of the space around it. Our favorite touch was the new accent tile installed from floor to ceiling behind the vanity adding a touch of texture and a clear focal point to the space. Little changes like replacing all of their door hardware, removing the popcorn ceiling, painting the walls, and updating the wet bar by painting the cabinets and installing a new quartz counter went a long way towards making this home a perfect fit for our clients
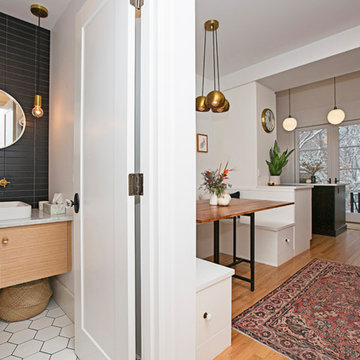
Leah Rae Photography
Kleine Klassische Gästetoilette mit flächenbündigen Schrankfronten, hellen Holzschränken, Toilette mit Aufsatzspülkasten, schwarzen Fliesen, Keramikfliesen, weißer Wandfarbe, Keramikboden, Aufsatzwaschbecken, Marmor-Waschbecken/Waschtisch und weißem Boden in Sonstige
Kleine Klassische Gästetoilette mit flächenbündigen Schrankfronten, hellen Holzschränken, Toilette mit Aufsatzspülkasten, schwarzen Fliesen, Keramikfliesen, weißer Wandfarbe, Keramikboden, Aufsatzwaschbecken, Marmor-Waschbecken/Waschtisch und weißem Boden in Sonstige
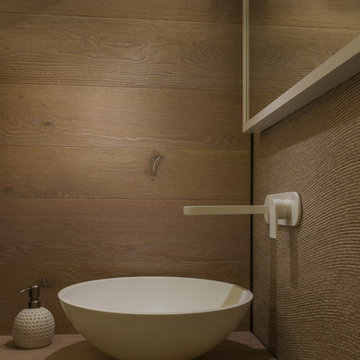
Mittelgroße Moderne Gästetoilette mit flächenbündigen Schrankfronten, hellen Holzschränken, beigen Fliesen, Keramikfliesen, beiger Wandfarbe, hellem Holzboden, Aufsatzwaschbecken und Waschtisch aus Holz in Sonstige
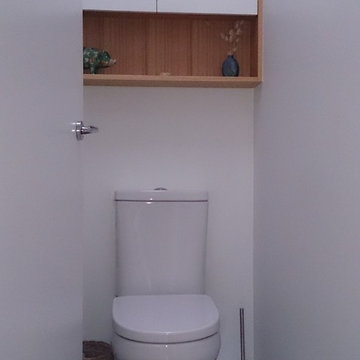
A generous sized family bathroom was modernised to include a large walk-in shower and deep luxurious bath. Timber was used extensively throughout with veneer door to the 'medicine' cabinet, chunky timber shelf and feature panelling on the white vanity cabinet. Small, white tiles with grey grout were used sparingly to the walls with a matching grey floor tile. The toilet was moved forward from what is now the shower space and a shallow storage cabinet with feature timber shelf installed above the cistern.
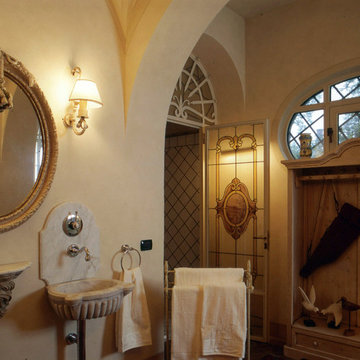
Ristrutturazione castello storico del 18° Secolo comprendente restauro, Art & Decor ed arredamento.
Nuova progettazione architettonica con realizzazione della casa di caccia, chiesa, corte e dependance per eventi cerimoniali.
Studio La Noce
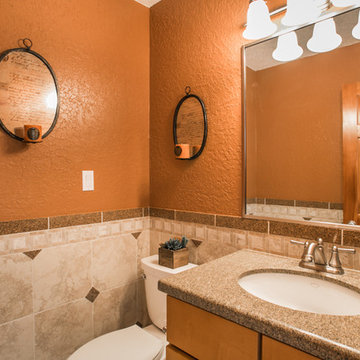
Listed by Lynn Porter, 505-304-6071 and Larry Hardman, 505-379-2524, ERA Sellers & Buyers.
Photos by Fotovan.com
Furniture provided by CORT Furniture Rental Albuquerque
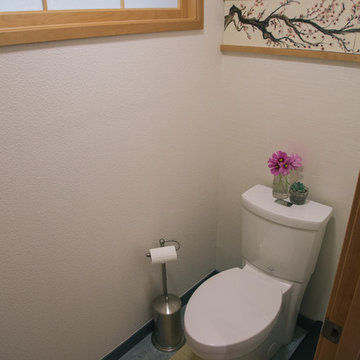
Hand painted, custom ceramic tiles by Vance Perry through Tempest Tile Co create a delicate softness to the brightest room within the room. The back wall is covered with a subtle horizontal grass cloth, and the floor features a linear inset Marmoleum detail, reminiscent of Japanese design. The window shown is made with rice paper, allowing in light while maintaining privacy.
Photography by Schweitzer Creative
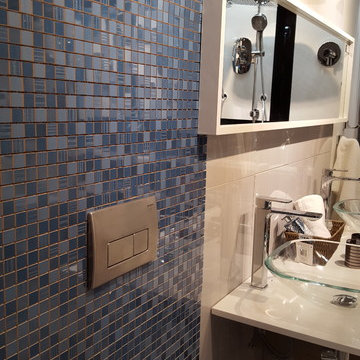
Dreams collection was created in Single Fired Wall Tiles. This collection is unique due to its wide range of colours. Dreams allows young and modern environments to be created – by combining several colours – or more minimalist spaces – by selecting lighter colours. The graphics of this collection is distinctive as the light strips on the product bring movement to the spaces where it is applied.
Joana Carreira
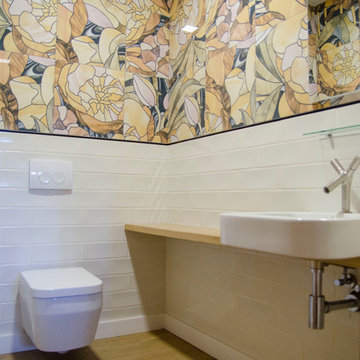
Mittelgroße Moderne Gästetoilette mit hellen Holzschränken, Wandtoilette, farbigen Fliesen, Keramikfliesen, bunten Wänden, braunem Holzboden, Aufsatzwaschbecken, Waschtisch aus Holz und beigem Boden in Paris
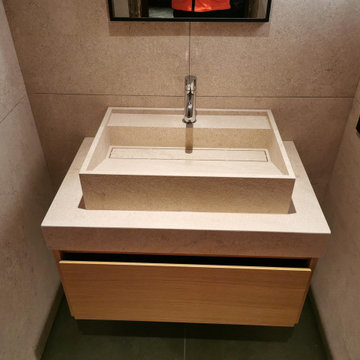
Kleine Gästetoilette mit flächenbündigen Schrankfronten, hellen Holzschränken, weißen Fliesen, Keramikfliesen, beiger Wandfarbe, Zementfliesen für Boden, Aufsatzwaschbecken, gefliestem Waschtisch, schwarzem Boden, beiger Waschtischplatte und schwebendem Waschtisch in Paris
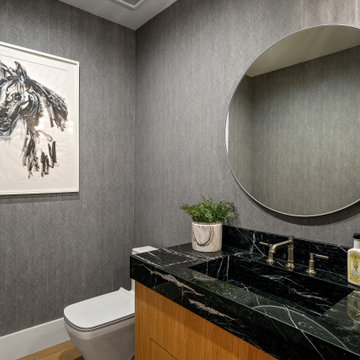
Moderne Gästetoilette mit flächenbündigen Schrankfronten, hellen Holzschränken, Toilette mit Aufsatzspülkasten, schwarzen Fliesen, Keramikfliesen, beiger Wandfarbe, Marmor-Waschbecken/Waschtisch, schwarzer Waschtischplatte und Tapetenwänden in Los Angeles
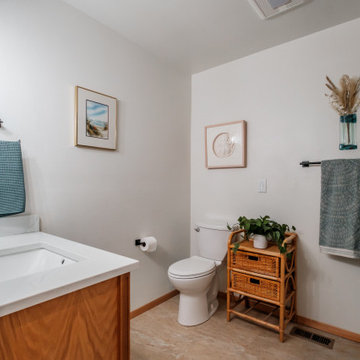
Are you ready to transform your bathroom into a beautiful and functional space? A bathroom remodel can breathe new life into your home and provide you with a luxurious and relaxing oasis. With a custom alcove bathtub and tile shower surround, you can create a space that is both stylish and practical. The sleek and modern design of the bathtub will complement any decor, while the tile shower surround adds a touch of elegance and sophistication. Choose from a wide range of tile options to create a unique and personalized look that reflects your personal style. With its cozy and intimate design, this remodel is the perfect place to unwind after a long day and indulge in some much-needed relaxation.
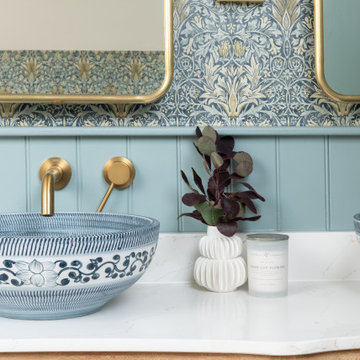
I worked with my client to create a home that looked and functioned beautifully whilst minimising the impact on the environment. We reused furniture where possible, sourced antiques and used sustainable products where possible, ensuring we combined deliveries and used UK based companies where possible. The result is a unique family home.
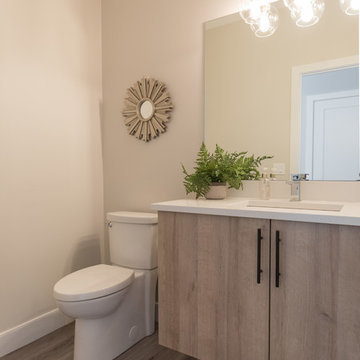
Mittelgroße Moderne Gästetoilette mit flächenbündigen Schrankfronten, hellen Holzschränken, Toilette mit Aufsatzspülkasten, schwarz-weißen Fliesen, Keramikfliesen, beiger Wandfarbe, Vinylboden, Unterbauwaschbecken, Quarzwerkstein-Waschtisch, grauem Boden und weißer Waschtischplatte in Calgary
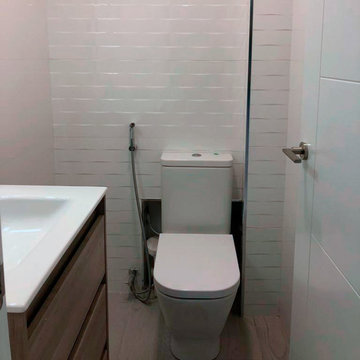
Moderne Gästetoilette mit flächenbündigen Schrankfronten, hellen Holzschränken, Wandtoilette mit Spülkasten, weißen Fliesen, Keramikfliesen, weißer Wandfarbe, Porzellan-Bodenfliesen, Aufsatzwaschbecken und grauem Boden in Sonstige
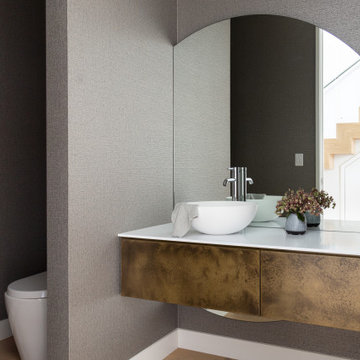
Mittelgroße Moderne Gästetoilette mit hellen Holzschränken, Toilette mit Aufsatzspülkasten, beigen Fliesen, Keramikfliesen, beiger Wandfarbe, Keramikboden, Quarzwerkstein-Waschtisch, beigem Boden, weißer Waschtischplatte, schwebendem Waschtisch und Tapetenwänden in Christchurch
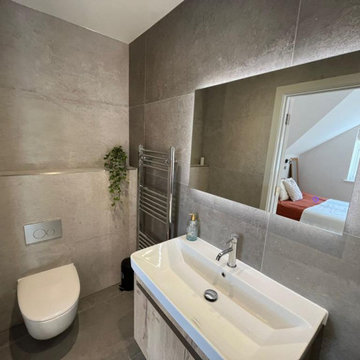
Modern bathroom in Grey and taupe.
Kleine Moderne Gästetoilette mit flächenbündigen Schrankfronten, hellen Holzschränken, Wandtoilette, beigen Fliesen, Keramikfliesen, beiger Wandfarbe, Keramikboden, Wandwaschbecken, beigem Boden und schwebendem Waschtisch in Dorset
Kleine Moderne Gästetoilette mit flächenbündigen Schrankfronten, hellen Holzschränken, Wandtoilette, beigen Fliesen, Keramikfliesen, beiger Wandfarbe, Keramikboden, Wandwaschbecken, beigem Boden und schwebendem Waschtisch in Dorset
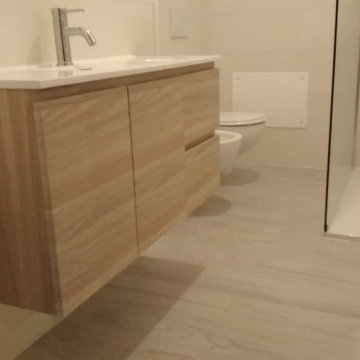
Mittelgroße Moderne Gästetoilette mit hellen Holzschränken, Wandtoilette, weißen Fliesen, Keramikfliesen, weißer Wandfarbe, Fliesen in Holzoptik, Trogwaschbecken, weißem Boden und schwebendem Waschtisch in Nizza
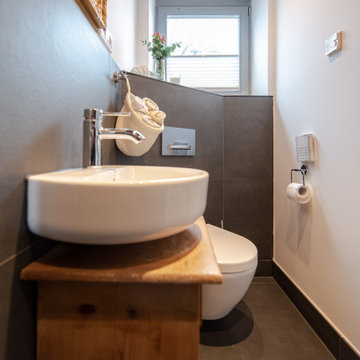
BADEZIMMER BERLIN II
Funktional und attraktiv ist dieses kleine Gästebad in Berlin. THE INNER HOUSE hat ihm einen neuen, modernen Look verpasst, der perfekt zum Stil der ehemaligen Industrieimmobilie passt, in der es liegt. Statt beschädigter Fliesen und veralteter Sanitärelemente bietet sich den Gästen darin nun ein ausdrucksstarkes Bild: Neue Fliesen in Schiefer- und Rostoptik ergänzen die Decke in dunklem Anthrazit. Durchbrochen wird dieser Stil bewusst durch weichere Elemente wie einen umgebauten Weichholz-Nachttisch und einen goldgerahmten Spiegel.
INTERIOR DESIGN & STYLING: THE INNER HOUSE
FOTOS: © THE INNER HOUSE, Fotograf: Manuel Strunz, www.manuu.eu
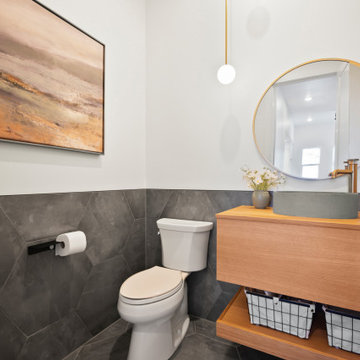
Modern and unique powder bath with White oak floating vanity, concrete vessel sink and custom lighting
Kleine Klassische Gästetoilette mit hellen Holzschränken, grauen Fliesen, Keramikfliesen, weißer Wandfarbe, Keramikboden, Aufsatzwaschbecken, grauem Boden, schwebendem Waschtisch und vertäfelten Wänden in Denver
Kleine Klassische Gästetoilette mit hellen Holzschränken, grauen Fliesen, Keramikfliesen, weißer Wandfarbe, Keramikboden, Aufsatzwaschbecken, grauem Boden, schwebendem Waschtisch und vertäfelten Wänden in Denver
Gästetoilette mit hellen Holzschränken und Keramikfliesen Ideen und Design
9