Gästetoilette mit Holzdielendecke und Holzdecke Ideen und Design
Suche verfeinern:
Budget
Sortieren nach:Heute beliebt
21 – 40 von 355 Fotos
1 von 3
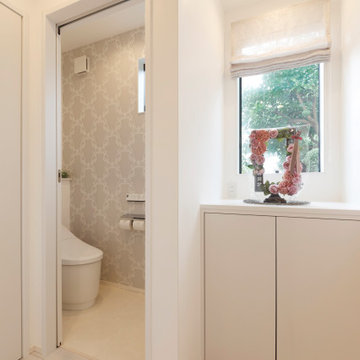
1階トイレは白とグレージュの統一感はそのままに、フレンチシック柄なクロスを取り入れてでエレガントに。 小窓越しのグリーンが爽やかなアクセントになっています。
Gästetoilette mit Toilette mit Aufsatzspülkasten, hellem Holzboden, weißem Boden, Holzdielendecke und Holzdielenwänden in Sonstige
Gästetoilette mit Toilette mit Aufsatzspülkasten, hellem Holzboden, weißem Boden, Holzdielendecke und Holzdielenwänden in Sonstige

Große Gästetoilette mit Schrankfronten im Shaker-Stil, schwarzen Schränken, Toilette mit Aufsatzspülkasten, weißer Wandfarbe, Vinylboden, Unterbauwaschbecken, Quarzwerkstein-Waschtisch, grauem Boden, weißer Waschtischplatte, eingebautem Waschtisch, Holzdielendecke und Holzdielenwänden in Toronto

外向き用の洗面所。キッチンとつながる動線。
Asiatische Gästetoilette mit flächenbündigen Schrankfronten, hellen Holzschränken, Toilette mit Aufsatzspülkasten, grünen Fliesen, Porzellanfliesen, beiger Wandfarbe, hellem Holzboden, Waschtischkonsole, Waschtisch aus Holz, beigem Boden, beiger Waschtischplatte, eingebautem Waschtisch und Holzdecke in Kobe
Asiatische Gästetoilette mit flächenbündigen Schrankfronten, hellen Holzschränken, Toilette mit Aufsatzspülkasten, grünen Fliesen, Porzellanfliesen, beiger Wandfarbe, hellem Holzboden, Waschtischkonsole, Waschtisch aus Holz, beigem Boden, beiger Waschtischplatte, eingebautem Waschtisch und Holzdecke in Kobe

Moderne Gästetoilette mit offenen Schränken, Wandtoilette mit Spülkasten, blauer Wandfarbe, hellem Holzboden, Unterbauwaschbecken, Marmor-Waschbecken/Waschtisch, weißer Waschtischplatte, freistehendem Waschtisch, Holzdielendecke und Holzdielenwänden in Atlanta

Bagno intimo e accogliente con mattone a vista e lavandino in stile etnico
Kleine Industrial Gästetoilette mit Schrankfronten im Shaker-Stil, hellen Holzschränken, Wandtoilette mit Spülkasten, orangen Fliesen, Terrakottafliesen, oranger Wandfarbe, Terrakottaboden, Aufsatzwaschbecken, Waschtisch aus Holz, orangem Boden, brauner Waschtischplatte, Holzdecke und Wandpaneelen in Mailand
Kleine Industrial Gästetoilette mit Schrankfronten im Shaker-Stil, hellen Holzschränken, Wandtoilette mit Spülkasten, orangen Fliesen, Terrakottafliesen, oranger Wandfarbe, Terrakottaboden, Aufsatzwaschbecken, Waschtisch aus Holz, orangem Boden, brauner Waschtischplatte, Holzdecke und Wandpaneelen in Mailand
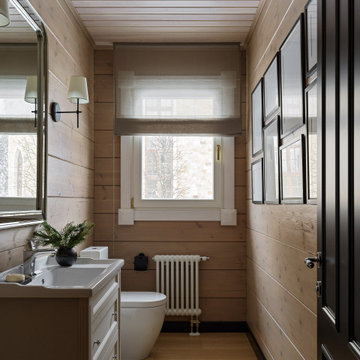
Kleine Urige Gästetoilette mit profilierten Schrankfronten, Toilette mit Aufsatzspülkasten, Aufsatzwaschbecken, freistehendem Waschtisch und Holzdecke in Moskau

Große Klassische Gästetoilette mit hellem Holzboden, Aufsatzwaschbecken, Granit-Waschbecken/Waschtisch, grauer Waschtischplatte, schwebendem Waschtisch, Holzdecke und Holzwänden in Seattle

Powder Room remodeled and designed by OSSI Design. One of our project at Tarzana, CA.
Moderne Gästetoilette mit flächenbündigen Schrankfronten, schwarzen Schränken, schwarzer Wandfarbe, hellem Holzboden, integriertem Waschbecken, Marmor-Waschbecken/Waschtisch, beigem Boden, schwarzer Waschtischplatte, schwebendem Waschtisch, Holzdecke und vertäfelten Wänden in Los Angeles
Moderne Gästetoilette mit flächenbündigen Schrankfronten, schwarzen Schränken, schwarzer Wandfarbe, hellem Holzboden, integriertem Waschbecken, Marmor-Waschbecken/Waschtisch, beigem Boden, schwarzer Waschtischplatte, schwebendem Waschtisch, Holzdecke und vertäfelten Wänden in Los Angeles

Perched high above the Islington Golf course, on a quiet cul-de-sac, this contemporary residential home is all about bringing the outdoor surroundings in. In keeping with the French style, a metal and slate mansard roofline dominates the façade, while inside, an open concept main floor split across three elevations, is punctuated by reclaimed rough hewn fir beams and a herringbone dark walnut floor. The elegant kitchen includes Calacatta marble countertops, Wolf range, SubZero glass paned refrigerator, open walnut shelving, blue/black cabinetry with hand forged bronze hardware and a larder with a SubZero freezer, wine fridge and even a dog bed. The emphasis on wood detailing continues with Pella fir windows framing a full view of the canopy of trees that hang over the golf course and back of the house. This project included a full reimagining of the backyard landscaping and features the use of Thermory decking and a refurbished in-ground pool surrounded by dark Eramosa limestone. Design elements include the use of three species of wood, warm metals, various marbles, bespoke lighting fixtures and Canadian art as a focal point within each space. The main walnut waterfall staircase features a custom hand forged metal railing with tuning fork spindles. The end result is a nod to the elegance of French Country, mixed with the modern day requirements of a family of four and two dogs!

A half bath near the front entry is expanded by roofing over an existing open air light well. The modern vanity with integral sink fits perfectly into this newly gained space. Directly above is a deep chute, created by refinishing the walls of the light well, and crowned with a skylight 2 story high on the roof. Custom woodwork in white oak and a wall hung toilet set the tone for simplicity and efficiency.
Bax+Towner photography

洗面所
Mittelgroße Moderne Gästetoilette mit offenen Schränken, weißen Schränken, grünen Fliesen, Metrofliesen, grüner Wandfarbe, braunem Holzboden, Einbauwaschbecken, Waschtisch aus Holz, grüner Waschtischplatte, freistehendem Waschtisch, Holzdielendecke und Tapetenwänden in Sonstige
Mittelgroße Moderne Gästetoilette mit offenen Schränken, weißen Schränken, grünen Fliesen, Metrofliesen, grüner Wandfarbe, braunem Holzboden, Einbauwaschbecken, Waschtisch aus Holz, grüner Waschtischplatte, freistehendem Waschtisch, Holzdielendecke und Tapetenwänden in Sonstige

Kleine Klassische Gästetoilette mit Wandtoilette mit Spülkasten, braunem Holzboden, Wandwaschbecken, Holzdecke und Tapetenwänden in Kolumbus
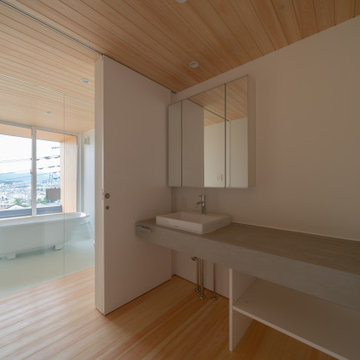
洗面化粧台
Moderne Gästetoilette mit offenen Schränken, grauen Schränken, hellem Holzboden, Aufsatzwaschbecken, grauer Waschtischplatte, eingebautem Waschtisch, Holzdecke und Tapetenwänden in Tokio Peripherie
Moderne Gästetoilette mit offenen Schränken, grauen Schränken, hellem Holzboden, Aufsatzwaschbecken, grauer Waschtischplatte, eingebautem Waschtisch, Holzdecke und Tapetenwänden in Tokio Peripherie
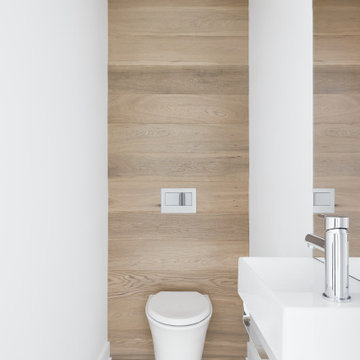
The decision to either renovate the upper and lower units of a duplex or convert them into a single-family home was a no-brainer. Situated on a quiet street in Montreal, the home was the childhood residence of the homeowner, where many memories were made and relationships formed within the neighbourhood. The prospect of living elsewhere wasn’t an option.
A complete overhaul included the re-configuration of three levels to accommodate the dynamic lifestyle of the empty nesters. The potential to create a luminous volume was evident from the onset. With the home backing onto a park, westerly views were exploited by oversized windows and doors. A massive window in the stairwell allows morning sunlight to filter in and create stunning reflections in the open concept living area below.
The staircase is an architectural statement combining two styles of steps, with the extended width of the lower staircase creating a destination to read, while making use of an otherwise awkward space.
White oak dominates the entire home to create a cohesive and natural context. Clean lines, minimal furnishings and white walls allow the small space to breathe.

The powder room has a shiplap ceiling, a custom vanity with a marble top, and wide plank circle-sawn reclaimed heart pine floors.
Gästetoilette mit Schrankfronten mit vertiefter Füllung, grauen Schränken, Toilette mit Aufsatzspülkasten, grauer Wandfarbe, braunem Holzboden, Unterbauwaschbecken, Marmor-Waschbecken/Waschtisch, braunem Boden, beiger Waschtischplatte, freistehendem Waschtisch, Holzdielendecke und Tapetenwänden in Sonstige
Gästetoilette mit Schrankfronten mit vertiefter Füllung, grauen Schränken, Toilette mit Aufsatzspülkasten, grauer Wandfarbe, braunem Holzboden, Unterbauwaschbecken, Marmor-Waschbecken/Waschtisch, braunem Boden, beiger Waschtischplatte, freistehendem Waschtisch, Holzdielendecke und Tapetenwänden in Sonstige
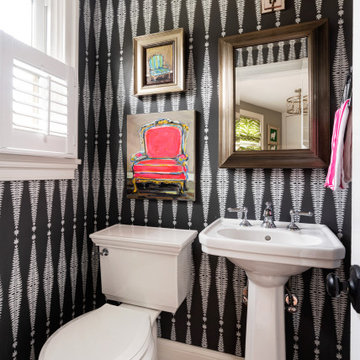
Klassische Gästetoilette mit Wandtoilette mit Spülkasten, Sockelwaschbecken, Holzdecke und Tapetenwänden in Philadelphia
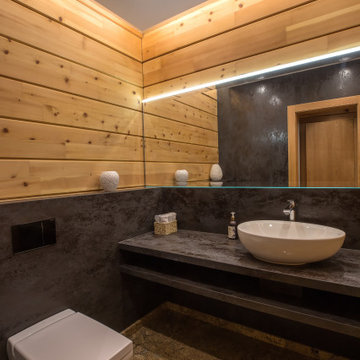
Санузел в загородной беседке.
Архитекторы:
Дмитрий Глушков
Фёдор Селенин
фото:
Андрей Лысиков
Mittelgroße Urige Gästetoilette mit flächenbündigen Schrankfronten, braunen Schränken, Wandtoilette, braunen Fliesen, Porzellanfliesen, bunten Wänden, Aufsatzwaschbecken, Terrazzo-Waschbecken/Waschtisch, buntem Boden, lila Waschtischplatte, schwebendem Waschtisch, Holzdecke, Holzwänden und Porzellan-Bodenfliesen in Moskau
Mittelgroße Urige Gästetoilette mit flächenbündigen Schrankfronten, braunen Schränken, Wandtoilette, braunen Fliesen, Porzellanfliesen, bunten Wänden, Aufsatzwaschbecken, Terrazzo-Waschbecken/Waschtisch, buntem Boden, lila Waschtischplatte, schwebendem Waschtisch, Holzdecke, Holzwänden und Porzellan-Bodenfliesen in Moskau

Mittelgroße Moderne Gästetoilette mit flächenbündigen Schrankfronten, hellen Holzschränken, schwarzen Fliesen, Kalkfliesen, schwarzer Wandfarbe, Betonboden, Aufsatzwaschbecken, Quarzit-Waschtisch, grauem Boden, weißer Waschtischplatte, schwebendem Waschtisch und Holzdecke in Austin
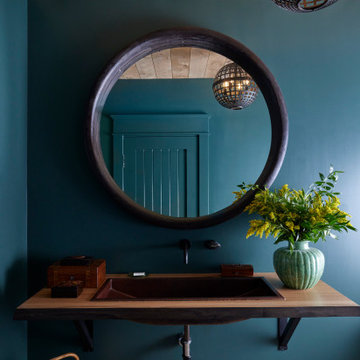
Lower Level Powder Bath with copper trough sink.
Stilmix Gästetoilette mit grüner Wandfarbe, Betonboden, Einbauwaschbecken, Waschtisch aus Holz, schwebendem Waschtisch und Holzdecke in Sonstige
Stilmix Gästetoilette mit grüner Wandfarbe, Betonboden, Einbauwaschbecken, Waschtisch aus Holz, schwebendem Waschtisch und Holzdecke in Sonstige
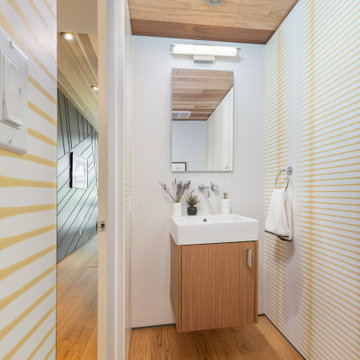
Powder room with plenty of detail everywhere you look! A powder room is suppose to make a impact, go bold!
JL Interiors is a LA-based creative/diverse firm that specializes in residential interiors. JL Interiors empowers homeowners to design their dream home that they can be proud of! The design isn’t just about making things beautiful; it’s also about making things work beautifully. Contact us for a free consultation Hello@JLinteriors.design _ 310.390.6849_ www.JLinteriors.design
Gästetoilette mit Holzdielendecke und Holzdecke Ideen und Design
2