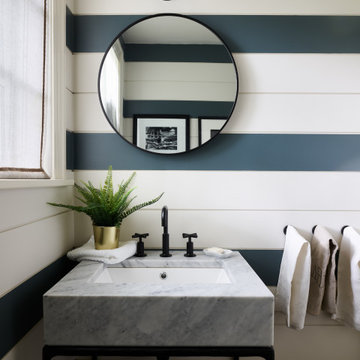Gästetoilette mit Holzdielenwänden und Wandgestaltungen Ideen und Design
Suche verfeinern:
Budget
Sortieren nach:Heute beliebt
141 – 160 von 377 Fotos
1 von 3
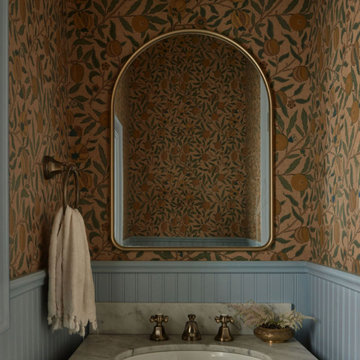
Country Gästetoilette mit Schrankfronten im Shaker-Stil, Wandtoilette mit Spülkasten, Unterbauwaschbecken, Marmor-Waschbecken/Waschtisch, freistehendem Waschtisch und Holzdielenwänden in Toronto
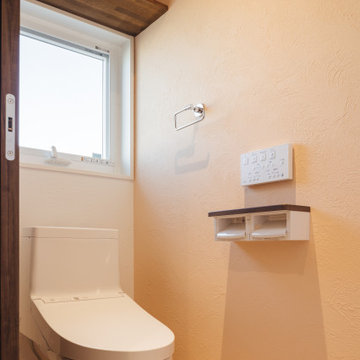
2階の洗面所。
ホワイトベースにしています。
トイレは珊瑚塗装を使用。
Kleine Gästetoilette mit weißen Schränken, weißen Fliesen, Mosaikfliesen, weißer Wandfarbe, dunklem Holzboden, Aufsatzwaschbecken, braunem Boden, brauner Waschtischplatte, eingebautem Waschtisch, Holzdielendecke und Holzdielenwänden in Sonstige
Kleine Gästetoilette mit weißen Schränken, weißen Fliesen, Mosaikfliesen, weißer Wandfarbe, dunklem Holzboden, Aufsatzwaschbecken, braunem Boden, brauner Waschtischplatte, eingebautem Waschtisch, Holzdielendecke und Holzdielenwänden in Sonstige
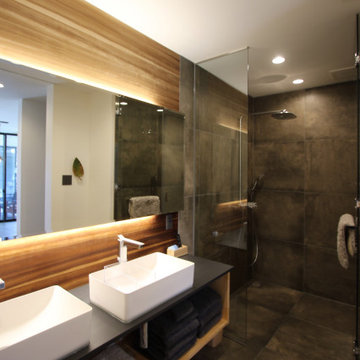
Retro Gästetoilette mit offenen Schränken, schwarzen Schränken, grauen Fliesen, Keramikfliesen, bunten Wänden, Keramikboden, Einbauwaschbecken, Laminat-Waschtisch, grauem Boden, schwarzer Waschtischplatte, schwebendem Waschtisch, Tapetendecke und Holzdielenwänden in Sonstige
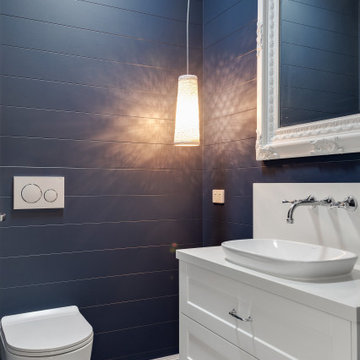
Gästetoilette mit Schrankfronten im Shaker-Stil, weißen Schränken, Wandtoilette, blauen Fliesen, Marmorfliesen, blauer Wandfarbe, Porzellan-Bodenfliesen, Aufsatzwaschbecken, Quarzwerkstein-Waschtisch, grauem Boden, weißer Waschtischplatte, schwebendem Waschtisch und Holzdielenwänden in Brisbane
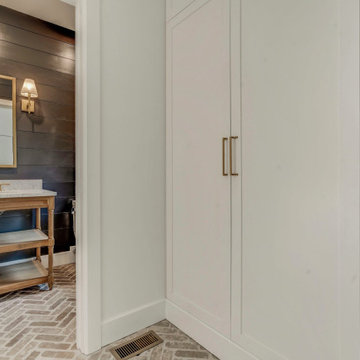
Black shiplap with brushed brass hardware compliment each other nicely in this powder room off of the mudroom. Chevron brick floors run through which also has heated floors. The open vanity appears as furniture from restoration hardware. The mudroom has a custom coat cabinet builtin with mud bench.
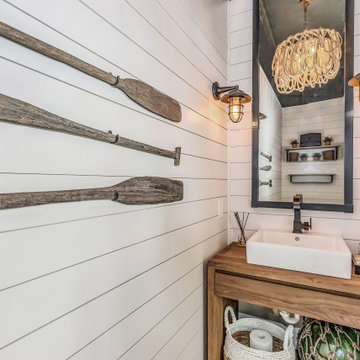
Kleine Moderne Gästetoilette mit flächenbündigen Schrankfronten, hellen Holzschränken, weißer Wandfarbe, Aufsatzwaschbecken, freistehendem Waschtisch und Holzdielenwänden in Tampa
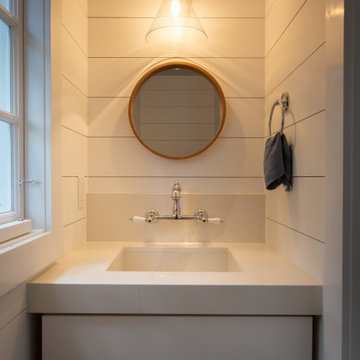
Floating vanity in pool house bathroom. Integrated quartz sink with wall mounted faucet. Shiplap walls
Kleine Country Gästetoilette mit flächenbündigen Schrankfronten, weißen Schränken, Toilette mit Aufsatzspülkasten, weißer Wandfarbe, Porzellan-Bodenfliesen, integriertem Waschbecken, Quarzwerkstein-Waschtisch, grauem Boden, weißer Waschtischplatte, schwebendem Waschtisch und Holzdielenwänden in New York
Kleine Country Gästetoilette mit flächenbündigen Schrankfronten, weißen Schränken, Toilette mit Aufsatzspülkasten, weißer Wandfarbe, Porzellan-Bodenfliesen, integriertem Waschbecken, Quarzwerkstein-Waschtisch, grauem Boden, weißer Waschtischplatte, schwebendem Waschtisch und Holzdielenwänden in New York
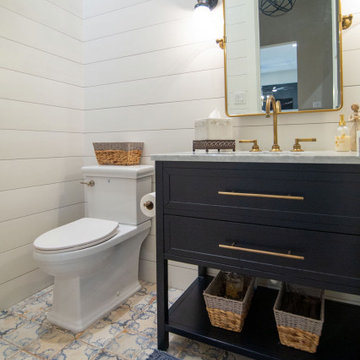
Mittelgroße Landhausstil Gästetoilette mit Schrankfronten mit vertiefter Füllung, schwarzen Schränken, Wandtoilette mit Spülkasten, weißer Wandfarbe, Keramikboden, Unterbauwaschbecken, buntem Boden, grauer Waschtischplatte, eingebautem Waschtisch und Holzdielenwänden in Houston
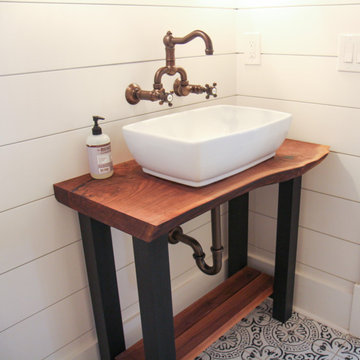
Custom live edge bathroom countertop
Landhaus Gästetoilette mit Aufsatzwaschbecken, Waschtisch aus Holz, eingebautem Waschtisch und Holzdielenwänden in Charlotte
Landhaus Gästetoilette mit Aufsatzwaschbecken, Waschtisch aus Holz, eingebautem Waschtisch und Holzdielenwänden in Charlotte
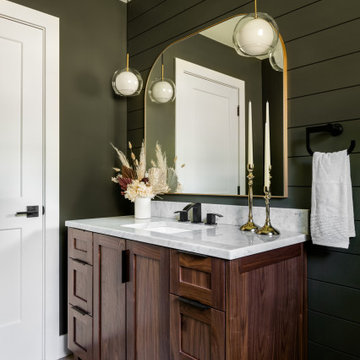
Mittelgroße Landhausstil Gästetoilette mit Schrankfronten im Shaker-Stil, dunklen Holzschränken, Wandtoilette mit Spülkasten, grüner Wandfarbe, Vinylboden, Unterbauwaschbecken, Marmor-Waschbecken/Waschtisch, beigem Boden, grauer Waschtischplatte, freistehendem Waschtisch und Holzdielenwänden in Vancouver
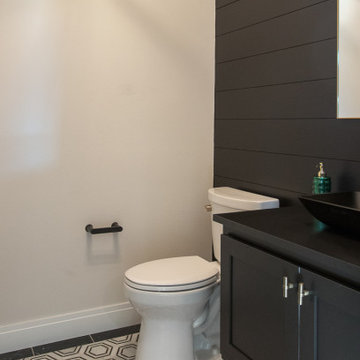
Decorative Floor Tile by Topcu - Bianco Gioia in Nero Vortex || 4x12 Black Border Tile by Interceramic - Marble in Empress Black
Moderne Gästetoilette mit flächenbündigen Schrankfronten, schwarzen Schränken, weißer Wandfarbe, Mosaik-Bodenfliesen, Aufsatzwaschbecken, buntem Boden, schwarzer Waschtischplatte, schwebendem Waschtisch und Holzdielenwänden in Sonstige
Moderne Gästetoilette mit flächenbündigen Schrankfronten, schwarzen Schränken, weißer Wandfarbe, Mosaik-Bodenfliesen, Aufsatzwaschbecken, buntem Boden, schwarzer Waschtischplatte, schwebendem Waschtisch und Holzdielenwänden in Sonstige
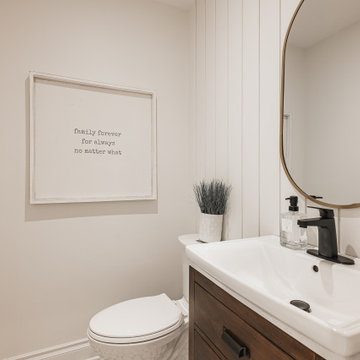
Looking for the the latest home interior and styling trends, this spacious Beaconsfield home will fill you with ideas and inspiration! Having just hit the market, it has some design elements you won't want to live without. From the massive walk-in closet and private master bathroom to a kitchen and family living area large enough to host huge parties and family get-togethers!
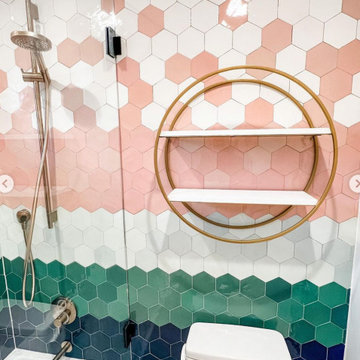
Kleine Rustikale Gästetoilette mit flächenbündigen Schrankfronten, grünen Schränken, Toilette mit Aufsatzspülkasten, orangen Fliesen, Keramikfliesen, beiger Wandfarbe, Keramikboden, Unterbauwaschbecken, beigem Boden, weißer Waschtischplatte, eingebautem Waschtisch und Holzdielenwänden in Seattle
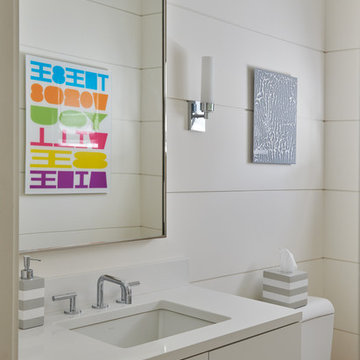
Maritime Gästetoilette mit flächenbündigen Schrankfronten, weißen Schränken, Wandtoilette mit Spülkasten, weißer Wandfarbe, Unterbauwaschbecken, weißer Waschtischplatte und Holzdielenwänden in New York
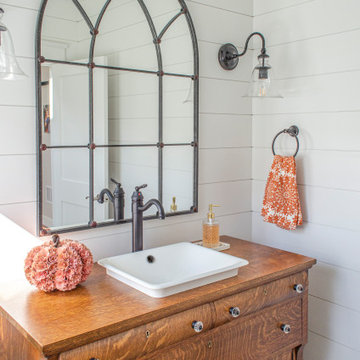
Mittelgroße Landhausstil Gästetoilette mit verzierten Schränken, hellbraunen Holzschränken, Wandtoilette mit Spülkasten, weißer Wandfarbe, Keramikboden, Einbauwaschbecken, Waschtisch aus Holz, schwarzem Boden, brauner Waschtischplatte, freistehendem Waschtisch und Holzdielenwänden in Kolumbus
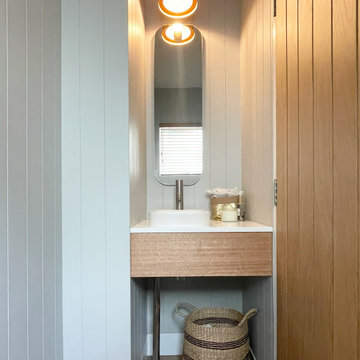
Powder room with custom oak vanity and vgroove walls.
Kleine Moderne Gästetoilette mit Schrankfronten mit vertiefter Füllung, Toilette mit Aufsatzspülkasten, grauer Wandfarbe, hellem Holzboden, Einbauwaschbecken, Quarzwerkstein-Waschtisch, weißer Waschtischplatte, schwebendem Waschtisch und Holzdielenwänden in Sydney
Kleine Moderne Gästetoilette mit Schrankfronten mit vertiefter Füllung, Toilette mit Aufsatzspülkasten, grauer Wandfarbe, hellem Holzboden, Einbauwaschbecken, Quarzwerkstein-Waschtisch, weißer Waschtischplatte, schwebendem Waschtisch und Holzdielenwänden in Sydney
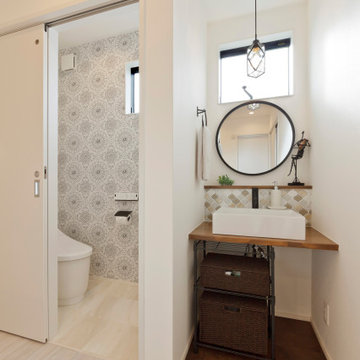
2階洗面はダークブラウンを取り入れてアンティーク感を演出。 全体の統一感は損なわずに各階に変化をもたせました。
Gästetoilette mit Toilette mit Aufsatzspülkasten, hellem Holzboden, weißem Boden, Holzdielendecke und Holzdielenwänden in Sonstige
Gästetoilette mit Toilette mit Aufsatzspülkasten, hellem Holzboden, weißem Boden, Holzdielendecke und Holzdielenwänden in Sonstige
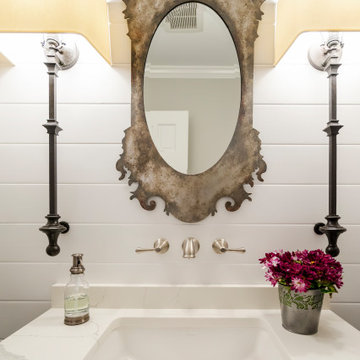
The porcelain gray/beige tile from the mudroom continues into the powder room. A blue accent and shiplap reappear in this room too. The blue vanity topped with a white quartz counter adds a splash of color and a modern flare. The shiplap accent wall lends this powder room a farmhouse feel and is a great backdrop for the beautiful elongated sconces and wall faucet.
This farmhouse style home in West Chester is the epitome of warmth and welcoming. We transformed this house’s original dark interior into a light, bright sanctuary. From installing brand new red oak flooring throughout the first floor to adding horizontal shiplap to the ceiling in the family room, we really enjoyed working with the homeowners on every aspect of each room. A special feature is the coffered ceiling in the dining room. We recessed the chandelier directly into the beams, for a clean, seamless look. We maximized the space in the white and chrome galley kitchen by installing a lot of custom storage. The pops of blue throughout the first floor give these room a modern touch.
Rudloff Custom Builders has won Best of Houzz for Customer Service in 2014, 2015 2016, 2017 and 2019. We also were voted Best of Design in 2016, 2017, 2018, 2019 which only 2% of professionals receive. Rudloff Custom Builders has been featured on Houzz in their Kitchen of the Week, What to Know About Using Reclaimed Wood in the Kitchen as well as included in their Bathroom WorkBook article. We are a full service, certified remodeling company that covers all of the Philadelphia suburban area. This business, like most others, developed from a friendship of young entrepreneurs who wanted to make a difference in their clients’ lives, one household at a time. This relationship between partners is much more than a friendship. Edward and Stephen Rudloff are brothers who have renovated and built custom homes together paying close attention to detail. They are carpenters by trade and understand concept and execution. Rudloff Custom Builders will provide services for you with the highest level of professionalism, quality, detail, punctuality and craftsmanship, every step of the way along our journey together.
Specializing in residential construction allows us to connect with our clients early in the design phase to ensure that every detail is captured as you imagined. One stop shopping is essentially what you will receive with Rudloff Custom Builders from design of your project to the construction of your dreams, executed by on-site project managers and skilled craftsmen. Our concept: envision our client’s ideas and make them a reality. Our mission: CREATING LIFETIME RELATIONSHIPS BUILT ON TRUST AND INTEGRITY.
Photo Credit: Linda McManus Images
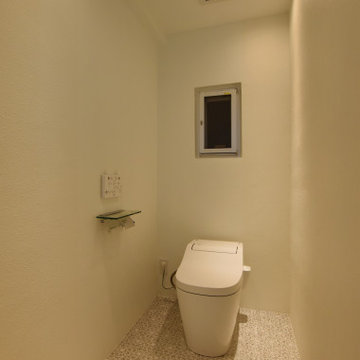
Nordische Gästetoilette mit weißer Wandfarbe, Vinylboden, weißem Boden, Tapetendecke und Holzdielenwänden in Sonstige
Gästetoilette mit Holzdielenwänden und Wandgestaltungen Ideen und Design
8
