Gästetoilette mit integriertem Waschbecken und Quarzwerkstein-Waschtisch Ideen und Design
Suche verfeinern:
Budget
Sortieren nach:Heute beliebt
41 – 60 von 435 Fotos
1 von 3
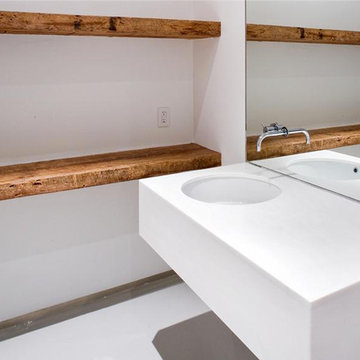
Kleine Moderne Gästetoilette mit weißer Wandfarbe, integriertem Waschbecken, Quarzwerkstein-Waschtisch und weißem Boden in New York
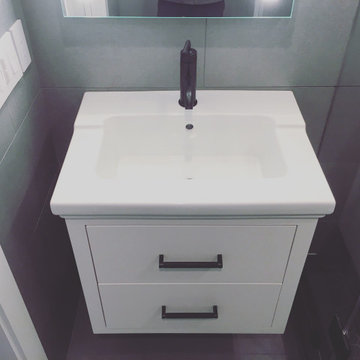
Bringing new life to this 1970’s condo with a clean lined modern mountain aesthetic.
Tearing out the existing walls in this condo left us with a blank slate and the ability to create an open and inviting living environment. Our client wanted a clean easy living vibe to help take them away from their everyday big city living. The new design has three bedrooms, one being a first floor master suite with steam shower, a large mud/gear room and plenty of space to entertain acres guests.
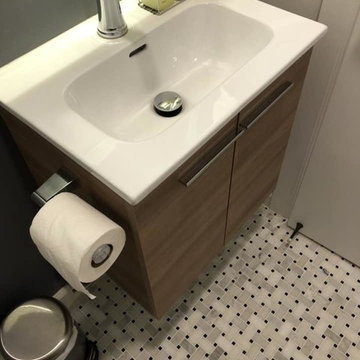
Kleine Moderne Gästetoilette mit flächenbündigen Schrankfronten, hellbraunen Holzschränken, weißer Wandfarbe, Marmorboden, integriertem Waschbecken, Quarzwerkstein-Waschtisch, grauem Boden, weißer Waschtischplatte und Wandtoilette in New York
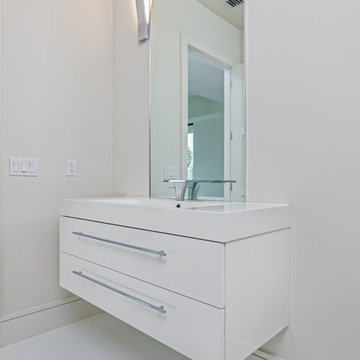
Mittelgroße Moderne Gästetoilette mit flächenbündigen Schrankfronten, weißen Schränken, weißer Wandfarbe, integriertem Waschbecken, Quarzwerkstein-Waschtisch, weißem Boden und weißer Waschtischplatte in Miami
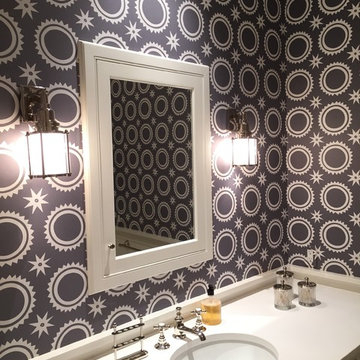
Graphic black and white wallcovering, polished nickel sconces and marble vanity
Photo: Joseph Chartier- Petrelis
Mittelgroße Gästetoilette mit weißen Schränken, integriertem Waschbecken, Quarzwerkstein-Waschtisch und weißen Fliesen in Boston
Mittelgroße Gästetoilette mit weißen Schränken, integriertem Waschbecken, Quarzwerkstein-Waschtisch und weißen Fliesen in Boston
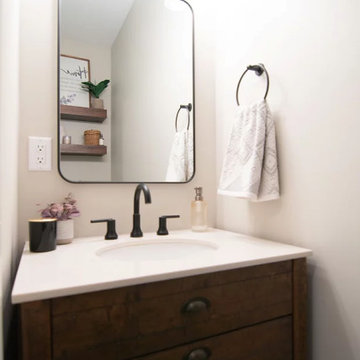
A quick refresh to the powder bathroom but created a big impact!
Kleine Klassische Gästetoilette mit Schrankfronten im Shaker-Stil, braunen Schränken, Wandtoilette, grauer Wandfarbe, Keramikboden, integriertem Waschbecken, Quarzwerkstein-Waschtisch, schwarzem Boden, weißer Waschtischplatte und freistehendem Waschtisch in Minneapolis
Kleine Klassische Gästetoilette mit Schrankfronten im Shaker-Stil, braunen Schränken, Wandtoilette, grauer Wandfarbe, Keramikboden, integriertem Waschbecken, Quarzwerkstein-Waschtisch, schwarzem Boden, weißer Waschtischplatte und freistehendem Waschtisch in Minneapolis
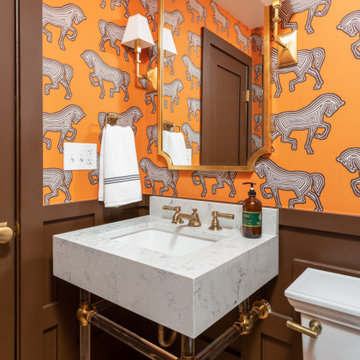
This powder room is full of custom touches - from the bold wallpaper, to the millwork on the wainscoting, and custom made quartz vanity sink.
Kleine Klassische Gästetoilette mit Wandtoilette mit Spülkasten, oranger Wandfarbe, braunem Holzboden, integriertem Waschbecken, Quarzwerkstein-Waschtisch, braunem Boden, weißer Waschtischplatte und vertäfelten Wänden in Philadelphia
Kleine Klassische Gästetoilette mit Wandtoilette mit Spülkasten, oranger Wandfarbe, braunem Holzboden, integriertem Waschbecken, Quarzwerkstein-Waschtisch, braunem Boden, weißer Waschtischplatte und vertäfelten Wänden in Philadelphia
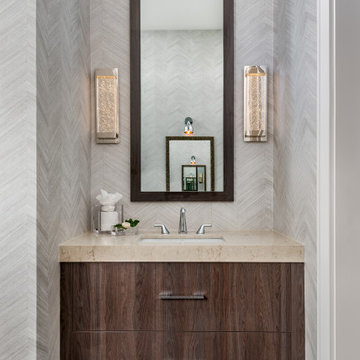
This condo featured a grand master bathroom space that included a separate water closet and make up vanity space.
The later featured a woodgrain wallpaper and the main space features textured wall tiles, exotic wood millwork and luxury lighting and fixtures. Neutral but layered in detail, these space are timeless and and beautiful places to complete the rituals of everyday life.

Mittelgroße Moderne Gästetoilette mit weißen Fliesen, flächenbündigen Schrankfronten, Toilette mit Aufsatzspülkasten, weißer Wandfarbe, integriertem Waschbecken, Quarzwerkstein-Waschtisch und weißer Waschtischplatte in Dallas

Large scale floral pattern grasscloth, lacquered teal vanity, and brass accents in the plumbing fixtures, mirror, and lighting - make this powder bath the jewel box of the residence.
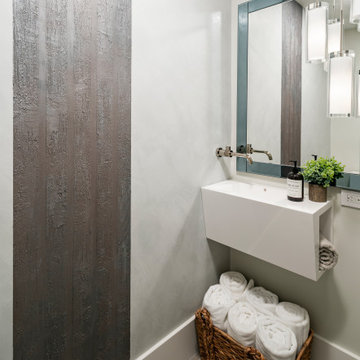
Kleine Country Gästetoilette mit Toilette mit Aufsatzspülkasten, weißer Wandfarbe, Kalkstein, integriertem Waschbecken, Quarzwerkstein-Waschtisch, beigem Boden und weißer Waschtischplatte in Salt Lake City

Photography by Paul Rollins
Kleine Moderne Gästetoilette mit flächenbündigen Schrankfronten, grauen Schränken, grauen Fliesen, Porzellanfliesen, Porzellan-Bodenfliesen, integriertem Waschbecken, Quarzwerkstein-Waschtisch, grauem Boden und grauer Wandfarbe in San Francisco
Kleine Moderne Gästetoilette mit flächenbündigen Schrankfronten, grauen Schränken, grauen Fliesen, Porzellanfliesen, Porzellan-Bodenfliesen, integriertem Waschbecken, Quarzwerkstein-Waschtisch, grauem Boden und grauer Wandfarbe in San Francisco
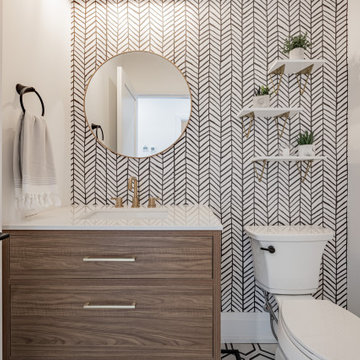
Kleine Moderne Gästetoilette mit flächenbündigen Schrankfronten, hellbraunen Holzschränken, Wandtoilette mit Spülkasten, weißer Wandfarbe, Porzellan-Bodenfliesen, integriertem Waschbecken, Quarzwerkstein-Waschtisch, weißem Boden, weißer Waschtischplatte, schwebendem Waschtisch und Tapetenwänden in Toronto

Little tune-up for this powder room, with custom wall paneling, new vanity and mirros
Kleine Rustikale Gästetoilette mit flächenbündigen Schrankfronten, weißen Schränken, Wandtoilette mit Spülkasten, grüner Wandfarbe, dunklem Holzboden, integriertem Waschbecken, Quarzwerkstein-Waschtisch, bunter Waschtischplatte, freistehendem Waschtisch und Wandpaneelen in Philadelphia
Kleine Rustikale Gästetoilette mit flächenbündigen Schrankfronten, weißen Schränken, Wandtoilette mit Spülkasten, grüner Wandfarbe, dunklem Holzboden, integriertem Waschbecken, Quarzwerkstein-Waschtisch, bunter Waschtischplatte, freistehendem Waschtisch und Wandpaneelen in Philadelphia

Mark Gebhardt
Mittelgroße Moderne Gästetoilette mit verzierten Schränken, dunklen Holzschränken, Wandtoilette mit Spülkasten, farbigen Fliesen, Mosaikfliesen, blauer Wandfarbe, Porzellan-Bodenfliesen, integriertem Waschbecken, Quarzwerkstein-Waschtisch, grauem Boden und weißer Waschtischplatte in San Francisco
Mittelgroße Moderne Gästetoilette mit verzierten Schränken, dunklen Holzschränken, Wandtoilette mit Spülkasten, farbigen Fliesen, Mosaikfliesen, blauer Wandfarbe, Porzellan-Bodenfliesen, integriertem Waschbecken, Quarzwerkstein-Waschtisch, grauem Boden und weißer Waschtischplatte in San Francisco

Brass finishes, brass plumbing, brass accessories, pre-fabricated vanity sink, grey grout, specialty wallpaper, brass lighting, custom tile pattern
Kleine Moderne Gästetoilette mit flächenbündigen Schrankfronten, braunen Schränken, Toilette mit Aufsatzspülkasten, weißen Fliesen, Keramikfliesen, bunten Wänden, Marmorboden, integriertem Waschbecken, Quarzwerkstein-Waschtisch, grauem Boden, weißer Waschtischplatte und schwebendem Waschtisch in New York
Kleine Moderne Gästetoilette mit flächenbündigen Schrankfronten, braunen Schränken, Toilette mit Aufsatzspülkasten, weißen Fliesen, Keramikfliesen, bunten Wänden, Marmorboden, integriertem Waschbecken, Quarzwerkstein-Waschtisch, grauem Boden, weißer Waschtischplatte und schwebendem Waschtisch in New York

Kleine Klassische Gästetoilette mit Schrankfronten mit vertiefter Füllung, blauen Schränken, Wandtoilette mit Spülkasten, bunten Wänden, Fliesen in Holzoptik, integriertem Waschbecken, Quarzwerkstein-Waschtisch, braunem Boden, weißer Waschtischplatte, eingebautem Waschtisch und Tapetenwänden in Charlotte

A quick refresh to the powder bathroom but created a big impact!
Kleine Klassische Gästetoilette mit Schrankfronten im Shaker-Stil, braunen Schränken, Wandtoilette, grauer Wandfarbe, Keramikboden, integriertem Waschbecken, Quarzwerkstein-Waschtisch, schwarzem Boden, weißer Waschtischplatte und freistehendem Waschtisch in Minneapolis
Kleine Klassische Gästetoilette mit Schrankfronten im Shaker-Stil, braunen Schränken, Wandtoilette, grauer Wandfarbe, Keramikboden, integriertem Waschbecken, Quarzwerkstein-Waschtisch, schwarzem Boden, weißer Waschtischplatte und freistehendem Waschtisch in Minneapolis

This 1910 West Highlands home was so compartmentalized that you couldn't help to notice you were constantly entering a new room every 8-10 feet. There was also a 500 SF addition put on the back of the home to accommodate a living room, 3/4 bath, laundry room and back foyer - 350 SF of that was for the living room. Needless to say, the house needed to be gutted and replanned.
Kitchen+Dining+Laundry-Like most of these early 1900's homes, the kitchen was not the heartbeat of the home like they are today. This kitchen was tucked away in the back and smaller than any other social rooms in the house. We knocked out the walls of the dining room to expand and created an open floor plan suitable for any type of gathering. As a nod to the history of the home, we used butcherblock for all the countertops and shelving which was accented by tones of brass, dusty blues and light-warm greys. This room had no storage before so creating ample storage and a variety of storage types was a critical ask for the client. One of my favorite details is the blue crown that draws from one end of the space to the other, accenting a ceiling that was otherwise forgotten.
Primary Bath-This did not exist prior to the remodel and the client wanted a more neutral space with strong visual details. We split the walls in half with a datum line that transitions from penny gap molding to the tile in the shower. To provide some more visual drama, we did a chevron tile arrangement on the floor, gridded the shower enclosure for some deep contrast an array of brass and quartz to elevate the finishes.
Powder Bath-This is always a fun place to let your vision get out of the box a bit. All the elements were familiar to the space but modernized and more playful. The floor has a wood look tile in a herringbone arrangement, a navy vanity, gold fixtures that are all servants to the star of the room - the blue and white deco wall tile behind the vanity.
Full Bath-This was a quirky little bathroom that you'd always keep the door closed when guests are over. Now we have brought the blue tones into the space and accented it with bronze fixtures and a playful southwestern floor tile.
Living Room & Office-This room was too big for its own good and now serves multiple purposes. We condensed the space to provide a living area for the whole family plus other guests and left enough room to explain the space with floor cushions. The office was a bonus to the project as it provided privacy to a room that otherwise had none before.

The client wanted to pack some fun into this small space, so the soft gray vanity finish fit the design perfectly, along with the ceiling color and wallpaper.
Gästetoilette mit integriertem Waschbecken und Quarzwerkstein-Waschtisch Ideen und Design
3