Gästetoilette mit integriertem Waschbecken und Trogwaschbecken Ideen und Design
Suche verfeinern:
Budget
Sortieren nach:Heute beliebt
161 – 180 von 4.869 Fotos
1 von 3
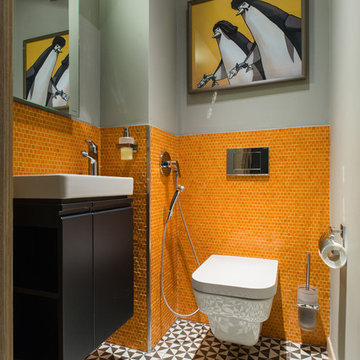
Дмитрий Цыренщиков
Kleine Moderne Gästetoilette mit flächenbündigen Schrankfronten, schwarzen Schränken, Wandtoilette, orangen Fliesen, schwarz-weißen Fliesen, Mosaikfliesen, grauer Wandfarbe, integriertem Waschbecken und buntem Boden in Sankt Petersburg
Kleine Moderne Gästetoilette mit flächenbündigen Schrankfronten, schwarzen Schränken, Wandtoilette, orangen Fliesen, schwarz-weißen Fliesen, Mosaikfliesen, grauer Wandfarbe, integriertem Waschbecken und buntem Boden in Sankt Petersburg

This 5687 sf home was a major renovation including significant modifications to exterior and interior structural components, walls and foundations. Included were the addition of several multi slide exterior doors, windows, new patio cover structure with master deck, climate controlled wine room, master bath steam shower, 4 new gas fireplace appliances and the center piece- a cantilever structural steel staircase with custom wood handrail and treads.
A complete demo down to drywall of all areas was performed excluding only the secondary baths, game room and laundry room where only the existing cabinets were kept and refinished. Some of the interior structural and partition walls were removed. All flooring, counter tops, shower walls, shower pans and tubs were removed and replaced.
New cabinets in kitchen and main bar by Mid Continent. All other cabinetry was custom fabricated and some existing cabinets refinished. Counter tops consist of Quartz, granite and marble. Flooring is porcelain tile and marble throughout. Wall surfaces are porcelain tile, natural stacked stone and custom wood throughout. All drywall surfaces are floated to smooth wall finish. Many electrical upgrades including LED recessed can lighting, LED strip lighting under cabinets and ceiling tray lighting throughout.
The front and rear yard was completely re landscaped including 2 gas fire features in the rear and a built in BBQ. The pool tile and plaster was refinished including all new concrete decking.
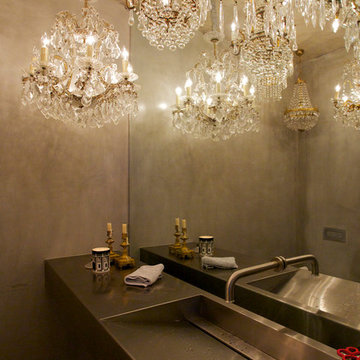
Moderne Gästetoilette mit Edelstahl-Waschbecken/Waschtisch, integriertem Waschbecken und grauer Wandfarbe in Sydney
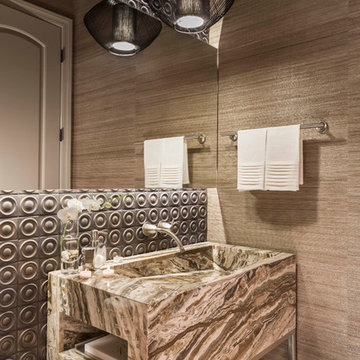
garrett cook photography
Kleine Moderne Gästetoilette mit integriertem Waschbecken in Phoenix
Kleine Moderne Gästetoilette mit integriertem Waschbecken in Phoenix
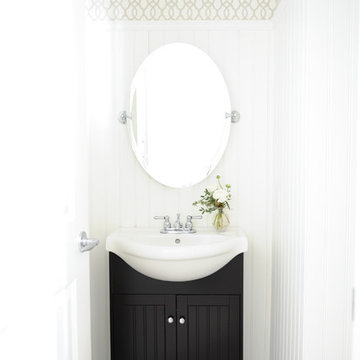
In this serene family home we worked in a palette of soft gray/blues and warm walnut wood tones that complimented the clients' collection of original South African artwork. We happily incorporated vintage items passed down from relatives and treasured family photos creating a very personal home where this family can relax and unwind. Interior Design by Lori Steeves of Simply Home Decorating Inc. Photos by Tracey Ayton Photography.
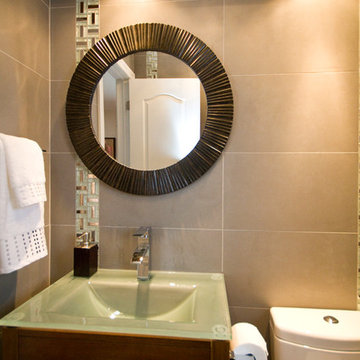
Powder Room - After Photo
Kleine Moderne Gästetoilette mit flächenbündigen Schrankfronten, dunklen Holzschränken, Wandtoilette mit Spülkasten, beigen Fliesen, Porzellanfliesen, beiger Wandfarbe, Porzellan-Bodenfliesen, integriertem Waschbecken und Glaswaschbecken/Glaswaschtisch in Montreal
Kleine Moderne Gästetoilette mit flächenbündigen Schrankfronten, dunklen Holzschränken, Wandtoilette mit Spülkasten, beigen Fliesen, Porzellanfliesen, beiger Wandfarbe, Porzellan-Bodenfliesen, integriertem Waschbecken und Glaswaschbecken/Glaswaschtisch in Montreal
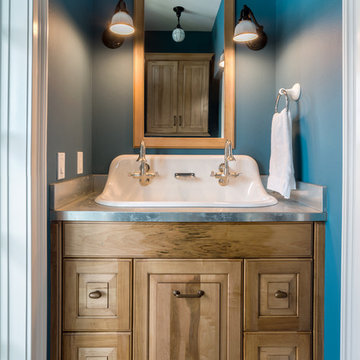
Jimmy White Photography
Klassische Gästetoilette mit Trogwaschbecken, profilierten Schrankfronten, hellbraunen Holzschränken und grauer Waschtischplatte in Tampa
Klassische Gästetoilette mit Trogwaschbecken, profilierten Schrankfronten, hellbraunen Holzschränken und grauer Waschtischplatte in Tampa
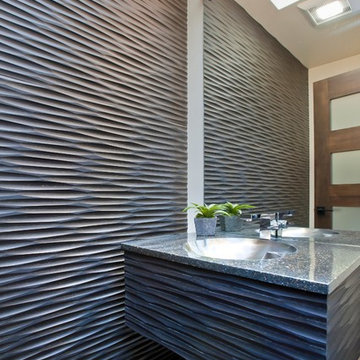
Anthony Dimaano Photography
Asiatische Gästetoilette mit integriertem Waschbecken in San Francisco
Asiatische Gästetoilette mit integriertem Waschbecken in San Francisco

Powder room with wainscoting and full of color. Walnut wood vanity, blue wainscoting gold mirror and lighting. Hardwood floors throughout refinished to match the home.

This tiny bathroom is all you need when space it tight. The light and airy vanity keeps this room from feeling too tight. We also love how the gold accents add warmth to the cooler tones of the teal backsplash tiles and dark grey floors.

Kleine Klassische Gästetoilette mit verzierten Schränken, braunen Schränken, Toilette mit Aufsatzspülkasten, blauer Wandfarbe, dunklem Holzboden, integriertem Waschbecken, Waschtisch aus Holz, braunem Boden, brauner Waschtischplatte, freistehendem Waschtisch und vertäfelten Wänden in Sonstige

Kleine Klassische Gästetoilette mit grauen Schränken, grauer Wandfarbe, Porzellan-Bodenfliesen, integriertem Waschbecken, Quarzwerkstein-Waschtisch, schwarzem Boden, weißer Waschtischplatte, schwebendem Waschtisch und Wandtoilette mit Spülkasten in New York

Die Zahnhygiene ist nur durch Glas und die darum gewickelte Lamellenwand abgetrennt und lässt Ein- und Ausblicke zu, ohne dabei indiskret zu sein.
Der Raum ist über die Lounge zu erreichen unweit der Infusionsstraße und strahlt mit dem Einsatz von Eichenholz, Flusskieselbecken, nebliger Waldtapete und hellen gedeckten Farben eine Ruheoase aus

Spacious custom bath, with a beautiful silver tile feature wall, going from floor to ceiling.
Mittelgroße Moderne Gästetoilette mit flächenbündigen Schrankfronten, grauen Schränken, Wandtoilette mit Spülkasten, grauer Wandfarbe, Trogwaschbecken, grauem Boden, schwebendem Waschtisch, Keramikfliesen, weißer Waschtischplatte, Keramikboden und Quarzwerkstein-Waschtisch in Chicago
Mittelgroße Moderne Gästetoilette mit flächenbündigen Schrankfronten, grauen Schränken, Wandtoilette mit Spülkasten, grauer Wandfarbe, Trogwaschbecken, grauem Boden, schwebendem Waschtisch, Keramikfliesen, weißer Waschtischplatte, Keramikboden und Quarzwerkstein-Waschtisch in Chicago

This spacious 2-story home with welcoming front porch includes a 3-car garage with a mudroom entry complete with built-in lockers. Upon entering the home, the foyer is flanked by the living room to the right and, to the left, a formal dining room with tray ceiling and craftsman style wainscoting and chair rail. The dramatic 2-story foyer opens to great room with cozy gas fireplace featuring floor to ceiling stone surround. The great room opens to the breakfast area and kitchen featuring stainless steel appliances, attractive cabinetry, and granite countertops with tile backsplash. Sliding glass doors off of the kitchen and breakfast area provide access to the backyard patio. Also on the 1st floor is a convenient study with coffered ceiling. The 2nd floor boasts all 4 bedrooms, 3 full bathrooms, a laundry room, and a large rec room. The owner's suite with elegant tray ceiling and expansive closet includes a private bathroom with tile shower and whirlpool tub.

Kleine Moderne Gästetoilette mit flächenbündigen Schrankfronten, weißen Schränken, Wandtoilette mit Spülkasten, weißen Fliesen, Metallfliesen, weißer Wandfarbe, Porzellan-Bodenfliesen, integriertem Waschbecken, Quarzit-Waschtisch und weißem Boden in Miami

Mittelgroße Moderne Gästetoilette mit Toilette mit Aufsatzspülkasten, weißer Wandfarbe, integriertem Waschbecken, Marmor-Waschbecken/Waschtisch, grauem Boden, offenen Schränken, farbigen Fliesen und Keramikboden in Orange County
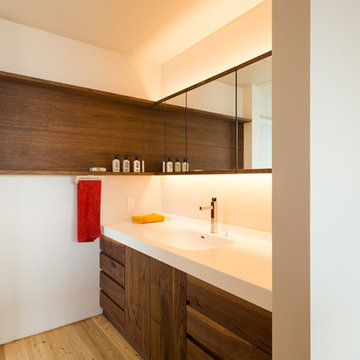
cliff house
Asiatische Gästetoilette mit flächenbündigen Schrankfronten, hellbraunen Holzschränken, weißer Wandfarbe, braunem Holzboden, integriertem Waschbecken und braunem Boden in Sonstige
Asiatische Gästetoilette mit flächenbündigen Schrankfronten, hellbraunen Holzschränken, weißer Wandfarbe, braunem Holzboden, integriertem Waschbecken und braunem Boden in Sonstige
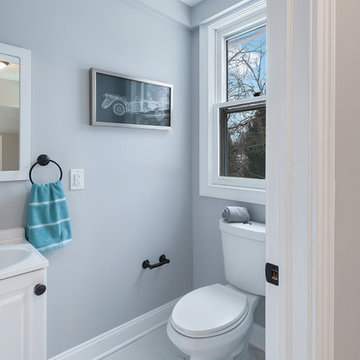
Alcove Media
Kleine Moderne Gästetoilette mit blauen Fliesen, grauer Wandfarbe, profilierten Schrankfronten, weißen Schränken, integriertem Waschbecken und grauem Boden in Philadelphia
Kleine Moderne Gästetoilette mit blauen Fliesen, grauer Wandfarbe, profilierten Schrankfronten, weißen Schränken, integriertem Waschbecken und grauem Boden in Philadelphia

The focal wall of this powder room features a multi-textural pattern of Goya limestone planks with complimenting Goya field tile for the side walls. The floating polished Vanilla Onyx vanity solidifies the design, creating linear movement. The up-lighting showcases the natural characteristics of this beautiful onyx slab. Moca Cream limestone was used to unify the design.
We are please to announce that this powder bath was selected as Bath of the Year by San Diego Home and Garden!
Gästetoilette mit integriertem Waschbecken und Trogwaschbecken Ideen und Design
9