Gästetoilette mit Kalkstein und beigem Boden Ideen und Design
Suche verfeinern:
Budget
Sortieren nach:Heute beliebt
141 – 157 von 157 Fotos
1 von 3
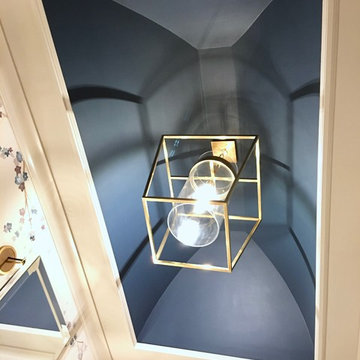
The original space had a low ceiling relative to the abutting hallway so I suspected there was greater height to access. We ended up adding a deep tray ceiling elevating the room. The rich contrast of Benjamin Moore's Van Deusen Blue adds a punch against the relatively neutral walls.
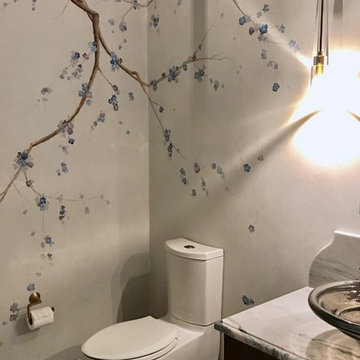
The client wanted to update this powder room to better suit their elegant contemporary style.
Kleine Moderne Gästetoilette mit flächenbündigen Schrankfronten, dunklen Holzschränken, Wandtoilette mit Spülkasten, beiger Wandfarbe, Kalkstein, Aufsatzwaschbecken, Quarzit-Waschtisch, beigem Boden und beiger Waschtischplatte in Boston
Kleine Moderne Gästetoilette mit flächenbündigen Schrankfronten, dunklen Holzschränken, Wandtoilette mit Spülkasten, beiger Wandfarbe, Kalkstein, Aufsatzwaschbecken, Quarzit-Waschtisch, beigem Boden und beiger Waschtischplatte in Boston
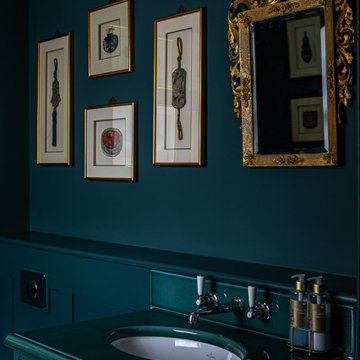
Dark, atmospheric cloakroom
Mittelgroße Klassische Gästetoilette mit Kassettenfronten, grünen Schränken, Toilette mit Aufsatzspülkasten, grüner Wandfarbe, Kalkstein, Unterbauwaschbecken, Mineralwerkstoff-Waschtisch, beigem Boden, türkiser Waschtischplatte, eingebautem Waschtisch und Wandpaneelen in Dorset
Mittelgroße Klassische Gästetoilette mit Kassettenfronten, grünen Schränken, Toilette mit Aufsatzspülkasten, grüner Wandfarbe, Kalkstein, Unterbauwaschbecken, Mineralwerkstoff-Waschtisch, beigem Boden, türkiser Waschtischplatte, eingebautem Waschtisch und Wandpaneelen in Dorset
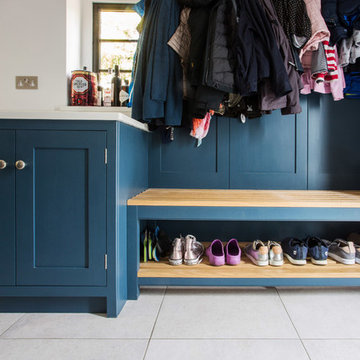
With a busy working lifestyle and three young children, the family of this beautiful characteristic home wanted an open plan kitchen and dining area, perfect for family mealtimes and entertaining guests. Inspired by clean lines and minimalistic decor, our Hoyden kitchen is well suited to all homes, and complements the beautiful, classic features of this period home perfectly.
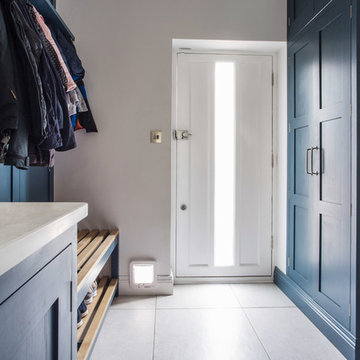
With a busy working lifestyle and three young children, the family of this beautiful characteristic home wanted an open plan kitchen and dining area, perfect for family mealtimes and entertaining guests. Inspired by clean lines and minimalistic decor, our Hoyden kitchen is well suited to all homes, and complements the beautiful, classic features of this period home perfectly.
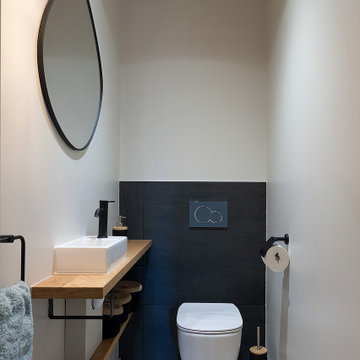
espace toilettes Blanc et ardoise. Plans filants en chêne plaqué. Lave-mains et accessoires masalledebains.com, Sol en pierres de bourgogne.
Mittelgroße Moderne Gästetoilette mit offenen Schränken, beigen Schränken, Wandtoilette, grauen Fliesen, Schieferfliesen, weißer Wandfarbe, Kalkstein, Aufsatzwaschbecken, Waschtisch aus Holz, beigem Boden, beiger Waschtischplatte und schwebendem Waschtisch in Sonstige
Mittelgroße Moderne Gästetoilette mit offenen Schränken, beigen Schränken, Wandtoilette, grauen Fliesen, Schieferfliesen, weißer Wandfarbe, Kalkstein, Aufsatzwaschbecken, Waschtisch aus Holz, beigem Boden, beiger Waschtischplatte und schwebendem Waschtisch in Sonstige
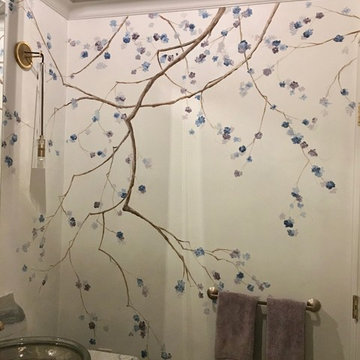
The client wanted to update this powder room to better suit their elegant contemporary style. This beautiful hand-painted mural helped bring an outdoor garden feel to the space.
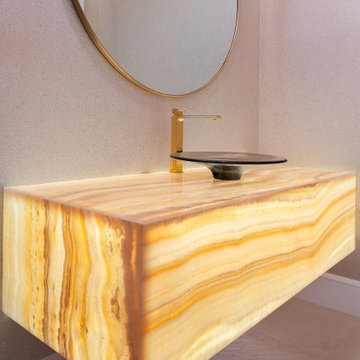
A hidden cove light bounces off the capiz-shell wallpaper. The onyx floating counter is lit for added drama. The glass vessel sink glows in the room.
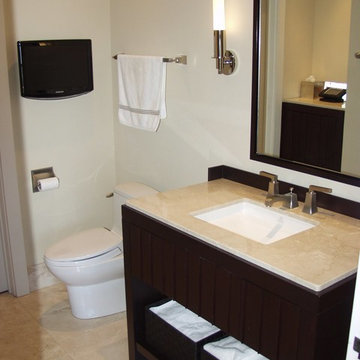
The challenge in this space was to design a bathroom in a small space and make it interesting still. Showcasing this vanity as a piece of furniture helped make the space stay modern and unique at the same time.
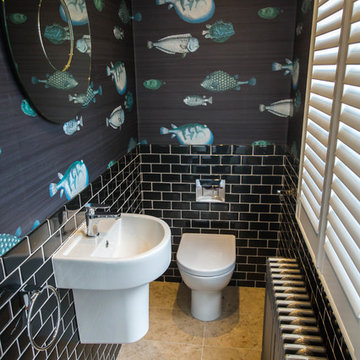
Lee Jenkins
Kleine Moderne Gästetoilette mit Toilette mit Aufsatzspülkasten, schwarzen Fliesen, Glasfliesen, schwarzer Wandfarbe, Kalkstein, Wandwaschbecken und beigem Boden in Sonstige
Kleine Moderne Gästetoilette mit Toilette mit Aufsatzspülkasten, schwarzen Fliesen, Glasfliesen, schwarzer Wandfarbe, Kalkstein, Wandwaschbecken und beigem Boden in Sonstige
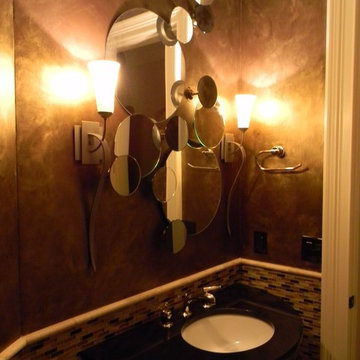
This odd shaped bathroom had many design challenges including a door right next to the vanity wall. Our solution was a rounded face to the edge would not protrude into the doorway.
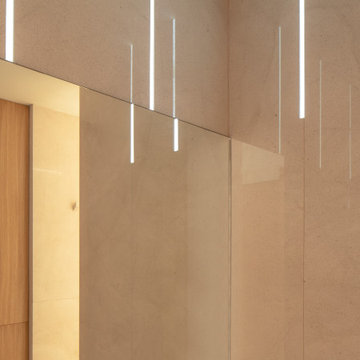
En un edificio a las afueras del ensanche de Valencia, se plantea este pequeño proyecto donde los materiales naturales -tales como la piedra o la madera- y su cuidada puesta en obra son los puntos centrales de la intervención. El nuevo núcleo de la vivienda se compone del baño principal y un nuevo aseo de respeto, y su construcción se lleva a cabo mediante procesos constructivos desarrollados a medida para acomodarse a las circunstancias particulares de la obra. Así por ejemplo, la mayor parte del perímetro que conforma el núcleo se construye con piezas de piedra autoportantes, ancladas a suelo y techo y entre sí, de 3 cm de espesor, que actúan como particiones y no como revestimientos.
La piedra es al mismo tiempo estructura y acabado, y su superficie sedosa, de gran carácter, actúa como telón de fondo de las actividades que se realizan en la casa. El despiece de la piedra permite también la introducción de tiras de vidrio de 1 cm de espesor intercaladas, de tal modo que permitan la entrada y salida de luz en el propio núcleo central.
Las persianas de aluminio microperforado y las luminarias realizadas a medida, terminan de modular la luz que baña las superficies de piedra.
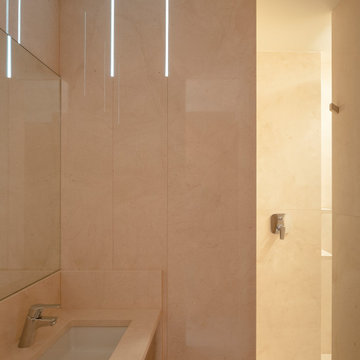
En un edificio a las afueras del ensanche de Valencia, se plantea este pequeño proyecto donde los materiales naturales -tales como la piedra o la madera- y su cuidada puesta en obra son los puntos centrales de la intervención. El nuevo núcleo de la vivienda se compone del baño principal y un nuevo aseo de respeto, y su construcción se lleva a cabo mediante procesos constructivos desarrollados a medida para acomodarse a las circunstancias particulares de la obra. Así por ejemplo, la mayor parte del perímetro que conforma el núcleo se construye con piezas de piedra autoportantes, ancladas a suelo y techo y entre sí, de 3 cm de espesor, que actúan como particiones y no como revestimientos.
La piedra es al mismo tiempo estructura y acabado, y su superficie sedosa, de gran carácter, actúa como telón de fondo de las actividades que se realizan en la casa. El despiece de la piedra permite también la introducción de tiras de vidrio de 1 cm de espesor intercaladas, de tal modo que permitan la entrada y salida de luz en el propio núcleo central.
Las persianas de aluminio microperforado y las luminarias realizadas a medida, terminan de modular la luz que baña las superficies de piedra.
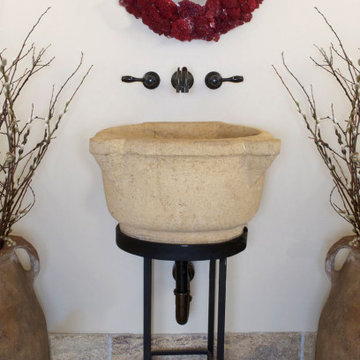
Antique limestone sink for the powder room by Phoenician Stone.
Landhausstil Gästetoilette mit Kalkstein, Aufsatzwaschbecken und beigem Boden in Orange County
Landhausstil Gästetoilette mit Kalkstein, Aufsatzwaschbecken und beigem Boden in Orange County
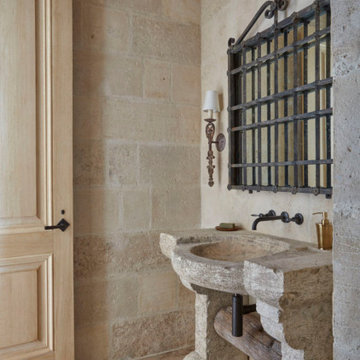
Antique limestone sink for the powder room by Phoenician Stone.
Mittelgroße Landhausstil Gästetoilette mit offenen Schränken, beigen Schränken, beigen Fliesen, Kalkfliesen, beiger Wandfarbe, Kalkstein, Trogwaschbecken, Kalkstein-Waschbecken/Waschtisch, beigem Boden, beiger Waschtischplatte und freistehendem Waschtisch in Dallas
Mittelgroße Landhausstil Gästetoilette mit offenen Schränken, beigen Schränken, beigen Fliesen, Kalkfliesen, beiger Wandfarbe, Kalkstein, Trogwaschbecken, Kalkstein-Waschbecken/Waschtisch, beigem Boden, beiger Waschtischplatte und freistehendem Waschtisch in Dallas
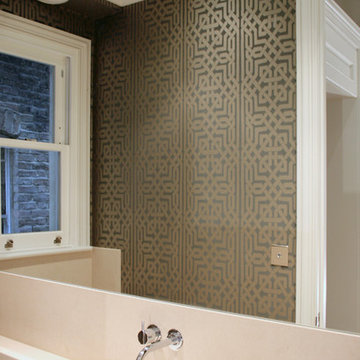
An Architect designed bespoke furniture.
Kleine Klassische Gästetoilette mit flächenbündigen Schrankfronten, dunklen Holzschränken, Wandtoilette, beigen Fliesen, Steinplatten, grüner Wandfarbe, Kalkstein, integriertem Waschbecken, Kalkstein-Waschbecken/Waschtisch, beigem Boden und beiger Waschtischplatte in London
Kleine Klassische Gästetoilette mit flächenbündigen Schrankfronten, dunklen Holzschränken, Wandtoilette, beigen Fliesen, Steinplatten, grüner Wandfarbe, Kalkstein, integriertem Waschbecken, Kalkstein-Waschbecken/Waschtisch, beigem Boden und beiger Waschtischplatte in London
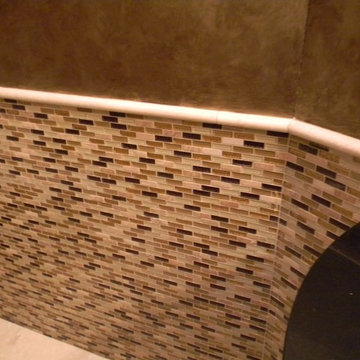
This odd shaped bathroom had many design challenges including a door right next to the vanity wall. Our solution was a rounded face to the edge would not protrude into the doorway.
Gästetoilette mit Kalkstein und beigem Boden Ideen und Design
8