Gästetoilette mit Kassettenfronten und weißer Wandfarbe Ideen und Design
Suche verfeinern:
Budget
Sortieren nach:Heute beliebt
41 – 60 von 571 Fotos
1 von 3
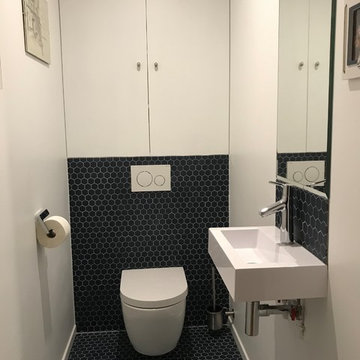
Delphine Monnier
Mittelgroße Moderne Gästetoilette mit Kassettenfronten, weißen Schränken, Wandtoilette, blauen Fliesen, Terrakottafliesen, weißer Wandfarbe, Terrakottaboden, Wandwaschbecken, Quarzwerkstein-Waschtisch und blauem Boden in Bordeaux
Mittelgroße Moderne Gästetoilette mit Kassettenfronten, weißen Schränken, Wandtoilette, blauen Fliesen, Terrakottafliesen, weißer Wandfarbe, Terrakottaboden, Wandwaschbecken, Quarzwerkstein-Waschtisch und blauem Boden in Bordeaux

Eklektische Gästetoilette mit Mosaikfliesen, weißer Wandfarbe, hellem Holzboden, Einbauwaschbecken, gefliestem Waschtisch, beigem Boden, Kassettenfronten, braunen Schränken und weißen Fliesen in Sonstige
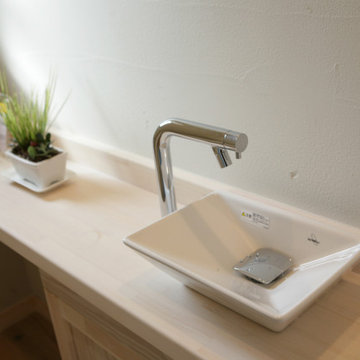
Große Moderne Gästetoilette mit Kassettenfronten, weißen Schränken, weißen Fliesen, Keramikfliesen, weißer Wandfarbe, Terrakottaboden, Aufsatzwaschbecken, gefliestem Waschtisch, orangem Boden, weißer Waschtischplatte, eingebautem Waschtisch, Tapetendecke und Tapetenwänden in Sonstige

開放的に窓を開けて過ごすリビングがほしい。
広いバルコニーから花火大会をみたい。
ワンフロアで完結できる家事動線がほしい。
お風呂に入りながら景色みれたらいいな。
オークとタモをつかってナチュラルな雰囲気に。
家族みんなでいっぱい考え、たったひとつ間取りにたどり着いた。
光と風を取り入れ、快適に暮らせるようなつくりを。
そんな理想を取り入れた建築計画を一緒に考えました。
そして、家族の想いがまたひとつカタチになりました。
家族構成:30代夫婦+子供1人
施工面積: 109.30㎡(33.06坪)
竣工:2022年8月
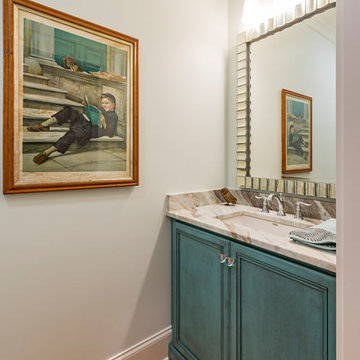
Jay Sinclair
Kleine Klassische Gästetoilette mit Unterbauwaschbecken, Kassettenfronten, blauen Schränken, Marmor-Waschbecken/Waschtisch, weißer Wandfarbe, hellem Holzboden und beiger Waschtischplatte in Raleigh
Kleine Klassische Gästetoilette mit Unterbauwaschbecken, Kassettenfronten, blauen Schränken, Marmor-Waschbecken/Waschtisch, weißer Wandfarbe, hellem Holzboden und beiger Waschtischplatte in Raleigh

It’s always a blessing when your clients become friends - and that’s exactly what blossomed out of this two-phase remodel (along with three transformed spaces!). These clients were such a joy to work with and made what, at times, was a challenging job feel seamless. This project consisted of two phases, the first being a reconfiguration and update of their master bathroom, guest bathroom, and hallway closets, and the second a kitchen remodel.
In keeping with the style of the home, we decided to run with what we called “traditional with farmhouse charm” – warm wood tones, cement tile, traditional patterns, and you can’t forget the pops of color! The master bathroom airs on the masculine side with a mostly black, white, and wood color palette, while the powder room is very feminine with pastel colors.
When the bathroom projects were wrapped, it didn’t take long before we moved on to the kitchen. The kitchen already had a nice flow, so we didn’t need to move any plumbing or appliances. Instead, we just gave it the facelift it deserved! We wanted to continue the farmhouse charm and landed on a gorgeous terracotta and ceramic hand-painted tile for the backsplash, concrete look-alike quartz countertops, and two-toned cabinets while keeping the existing hardwood floors. We also removed some upper cabinets that blocked the view from the kitchen into the dining and living room area, resulting in a coveted open concept floor plan.
Our clients have always loved to entertain, but now with the remodel complete, they are hosting more than ever, enjoying every second they have in their home.
---
Project designed by interior design studio Kimberlee Marie Interiors. They serve the Seattle metro area including Seattle, Bellevue, Kirkland, Medina, Clyde Hill, and Hunts Point.
For more about Kimberlee Marie Interiors, see here: https://www.kimberleemarie.com/
To learn more about this project, see here
https://www.kimberleemarie.com/kirkland-remodel-1
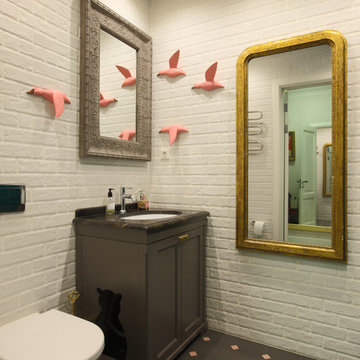
Михаил Степанов
Klassische Gästetoilette mit braunen Schränken, Wandtoilette, Unterbauwaschbecken, Kassettenfronten, weißer Wandfarbe und buntem Boden in Moskau
Klassische Gästetoilette mit braunen Schränken, Wandtoilette, Unterbauwaschbecken, Kassettenfronten, weißer Wandfarbe und buntem Boden in Moskau

Advisement + Design - Construction advisement, custom millwork & custom furniture design, interior design & art curation by Chango & Co.
Große Klassische Gästetoilette mit Kassettenfronten, weißen Schränken, Toilette mit Aufsatzspülkasten, weißer Wandfarbe, Kalkstein, integriertem Waschbecken, Quarzwerkstein-Waschtisch, grauem Boden, weißer Waschtischplatte, eingebautem Waschtisch, Holzdielendecke und Holzdielenwänden in New York
Große Klassische Gästetoilette mit Kassettenfronten, weißen Schränken, Toilette mit Aufsatzspülkasten, weißer Wandfarbe, Kalkstein, integriertem Waschbecken, Quarzwerkstein-Waschtisch, grauem Boden, weißer Waschtischplatte, eingebautem Waschtisch, Holzdielendecke und Holzdielenwänden in New York

Mittelgroße Moderne Gästetoilette mit braunen Schränken, Toilette mit Aufsatzspülkasten, grauen Fliesen, weißer Wandfarbe, schwarzem Boden, Kassettenfronten, Porzellanfliesen, Einbauwaschbecken, eingebautem Waschtisch, Tapetendecke und Tapetenwänden in Sonstige
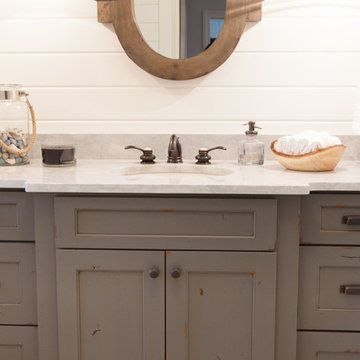
This 1930's Barrington Hills farmhouse was in need of some TLC when it was purchased by this southern family of five who planned to make it their new home. The renovation taken on by Advance Design Studio's designer Scott Christensen and master carpenter Justin Davis included a custom porch, custom built in cabinetry in the living room and children's bedrooms, 2 children's on-suite baths, a guest powder room, a fabulous new master bath with custom closet and makeup area, a new upstairs laundry room, a workout basement, a mud room, new flooring and custom wainscot stairs with planked walls and ceilings throughout the home.
The home's original mechanicals were in dire need of updating, so HVAC, plumbing and electrical were all replaced with newer materials and equipment. A dramatic change to the exterior took place with the addition of a quaint standing seam metal roofed farmhouse porch perfect for sipping lemonade on a lazy hot summer day.
In addition to the changes to the home, a guest house on the property underwent a major transformation as well. Newly outfitted with updated gas and electric, a new stacking washer/dryer space was created along with an updated bath complete with a glass enclosed shower, something the bath did not previously have. A beautiful kitchenette with ample cabinetry space, refrigeration and a sink was transformed as well to provide all the comforts of home for guests visiting at the classic cottage retreat.
The biggest design challenge was to keep in line with the charm the old home possessed, all the while giving the family all the convenience and efficiency of modern functioning amenities. One of the most interesting uses of material was the porcelain "wood-looking" tile used in all the baths and most of the home's common areas. All the efficiency of porcelain tile, with the nostalgic look and feel of worn and weathered hardwood floors. The home’s casual entry has an 8" rustic antique barn wood look porcelain tile in a rich brown to create a warm and welcoming first impression.
Painted distressed cabinetry in muted shades of gray/green was used in the powder room to bring out the rustic feel of the space which was accentuated with wood planked walls and ceilings. Fresh white painted shaker cabinetry was used throughout the rest of the rooms, accentuated by bright chrome fixtures and muted pastel tones to create a calm and relaxing feeling throughout the home.
Custom cabinetry was designed and built by Advance Design specifically for a large 70” TV in the living room, for each of the children’s bedroom’s built in storage, custom closets, and book shelves, and for a mudroom fit with custom niches for each family member by name.
The ample master bath was fitted with double vanity areas in white. A generous shower with a bench features classic white subway tiles and light blue/green glass accents, as well as a large free standing soaking tub nestled under a window with double sconces to dim while relaxing in a luxurious bath. A custom classic white bookcase for plush towels greets you as you enter the sanctuary bath.
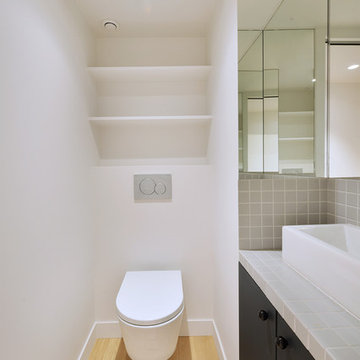
wc avec lave main - meuble sur mesure
Mittelgroße Moderne Gästetoilette mit Kassettenfronten, schwarzen Schränken, Wandtoilette, grauen Fliesen, Keramikfliesen, weißer Wandfarbe, hellem Holzboden, Einbauwaschbecken, gefliestem Waschtisch und grauer Waschtischplatte in Paris
Mittelgroße Moderne Gästetoilette mit Kassettenfronten, schwarzen Schränken, Wandtoilette, grauen Fliesen, Keramikfliesen, weißer Wandfarbe, hellem Holzboden, Einbauwaschbecken, gefliestem Waschtisch und grauer Waschtischplatte in Paris
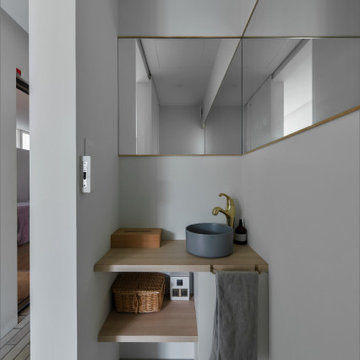
大津市の駅前で、20坪の狭小地に建てた店舗併用住宅です。
光のスリット吹抜けを設け、狭小住宅ながらも
明るく光の感じられる空間となっています。
Mittelgroße Skandinavische Gästetoilette mit Kassettenfronten, hellen Holzschränken, weißen Fliesen, Mosaikfliesen, weißer Wandfarbe, braunem Holzboden, Einbauwaschbecken, Beton-Waschbecken/Waschtisch, beigem Boden und grauer Waschtischplatte in Sonstige
Mittelgroße Skandinavische Gästetoilette mit Kassettenfronten, hellen Holzschränken, weißen Fliesen, Mosaikfliesen, weißer Wandfarbe, braunem Holzboden, Einbauwaschbecken, Beton-Waschbecken/Waschtisch, beigem Boden und grauer Waschtischplatte in Sonstige

不動前の家
猫のトイレ置場と、猫様換気扇があるトイレと洗面所です。
猫グッズをしまう、棚、収納もたっぷり。
猫と住む、多頭飼いのお住まいです。
株式会社小木野貴光アトリエ一級建築士建築士事務所
https://www.ogino-a.com/
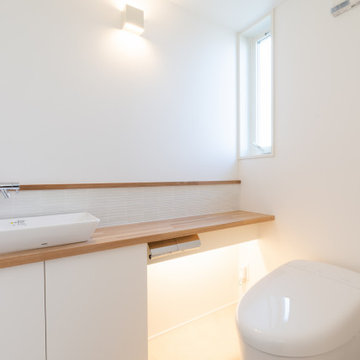
Mittelgroße Moderne Gästetoilette mit Kassettenfronten, hellbraunen Holzschränken, weißen Fliesen, Porzellanfliesen, weißer Wandfarbe, Vinylboden, Aufsatzwaschbecken, Waschtisch aus Holz, beigem Boden, weißer Waschtischplatte, eingebautem Waschtisch, Tapetendecke und Tapetenwänden in Sonstige
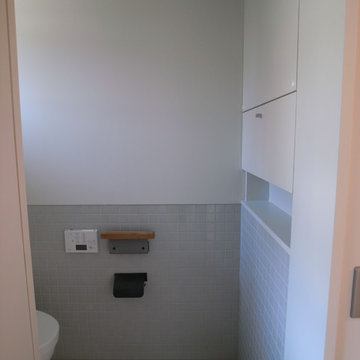
洗面所と洗濯室は別にした方が良い。掃除も割に簡単に行き届くし清潔感を保つ事が容易です。何より水廻りが気持ち良いのです。
Mittelgroße Moderne Gästetoilette mit Kassettenfronten, grauen Schränken, Toilette mit Aufsatzspülkasten, grauen Fliesen, Keramikfliesen, weißer Wandfarbe, Keramikboden, Wandwaschbecken, gefliestem Waschtisch, beigem Boden und weißer Waschtischplatte in Sonstige
Mittelgroße Moderne Gästetoilette mit Kassettenfronten, grauen Schränken, Toilette mit Aufsatzspülkasten, grauen Fliesen, Keramikfliesen, weißer Wandfarbe, Keramikboden, Wandwaschbecken, gefliestem Waschtisch, beigem Boden und weißer Waschtischplatte in Sonstige
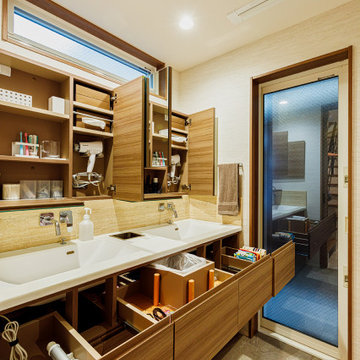
浅めのミラー収納と奥行きの深いアンダーシンク収納が綿密に計算して配置されています。引き出しには2台のドライヤーの定位置があり、出してすぐに使えるように、コンセントボックスも内臓されています。家具職人が丹精込めて仕上げた一品です。
Mittelgroße Moderne Gästetoilette mit weißen Schränken, weißen Fliesen, beigem Boden, weißer Waschtischplatte, Tapetendecke, Tapetenwänden, Kassettenfronten, Fliesen in Holzoptik, weißer Wandfarbe, Porzellan-Bodenfliesen, Unterbauwaschbecken und eingebautem Waschtisch in Tokio Peripherie
Mittelgroße Moderne Gästetoilette mit weißen Schränken, weißen Fliesen, beigem Boden, weißer Waschtischplatte, Tapetendecke, Tapetenwänden, Kassettenfronten, Fliesen in Holzoptik, weißer Wandfarbe, Porzellan-Bodenfliesen, Unterbauwaschbecken und eingebautem Waschtisch in Tokio Peripherie
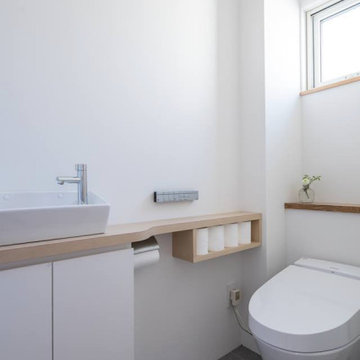
Kleine Asiatische Gästetoilette mit Kassettenfronten, beigen Schränken, weißen Fliesen, weißer Wandfarbe, Keramikboden, Einbauwaschbecken, Waschtisch aus Holz, grauem Boden und brauner Waschtischplatte in Sonstige
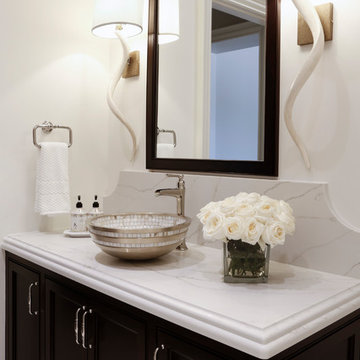
Mittelgroße Klassische Gästetoilette mit Kassettenfronten, dunklen Holzschränken, Toilette mit Aufsatzspülkasten, weißer Wandfarbe, Marmorboden, Aufsatzwaschbecken, Quarzwerkstein-Waschtisch, weißem Boden und weißer Waschtischplatte in Nashville
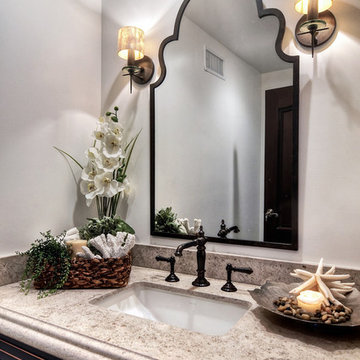
Mittelgroße Mediterrane Gästetoilette mit Kassettenfronten, dunklen Holzschränken, weißer Wandfarbe und Unterbauwaschbecken in Los Angeles
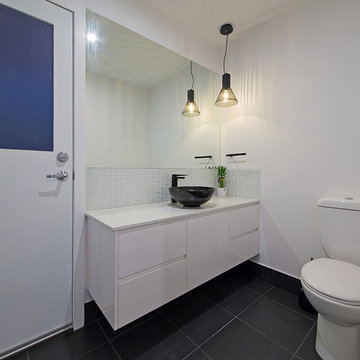
The downstairs powder room which can be accessed from the pool area and the kitchen/living areas.
Große Klassische Gästetoilette mit Kassettenfronten, weißen Schränken, Wandtoilette, farbigen Fliesen, Keramikfliesen, weißer Wandfarbe, Zementfliesen für Boden, Aufsatzwaschbecken, Granit-Waschbecken/Waschtisch, schwarzem Boden und weißer Waschtischplatte in Brisbane
Große Klassische Gästetoilette mit Kassettenfronten, weißen Schränken, Wandtoilette, farbigen Fliesen, Keramikfliesen, weißer Wandfarbe, Zementfliesen für Boden, Aufsatzwaschbecken, Granit-Waschbecken/Waschtisch, schwarzem Boden und weißer Waschtischplatte in Brisbane
Gästetoilette mit Kassettenfronten und weißer Wandfarbe Ideen und Design
3