Gästetoilette mit Keramikboden und gefliestem Waschtisch Ideen und Design
Suche verfeinern:
Budget
Sortieren nach:Heute beliebt
81 – 100 von 149 Fotos
1 von 3
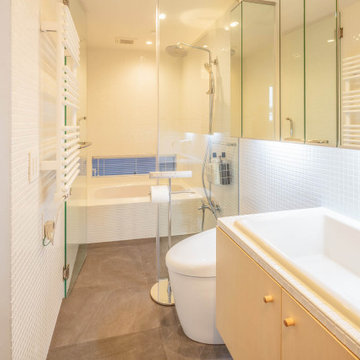
Mittelgroße Moderne Gästetoilette mit weißen Schränken, Toilette mit Aufsatzspülkasten, weißen Fliesen, Mosaikfliesen, weißer Wandfarbe, Keramikboden, Unterbauwaschbecken, gefliestem Waschtisch, weißer Waschtischplatte und eingebautem Waschtisch in Sonstige
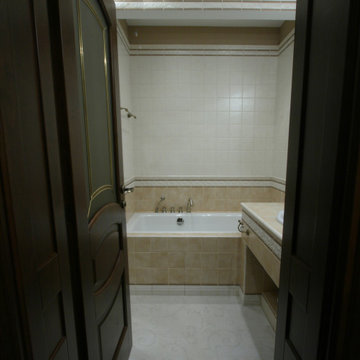
Архивный проект. Планировка квартиры была полностью переделана и кухню разместили в том месте, где планировался длинный коридор, поэтому у нее нет окна. А спальню сделали, там где балкон. Никаких норм мы не нарушили, и все согласования прошли легально. С плиткой пришлось повозиться, мелкий формат, строители несколько раз переделывали.
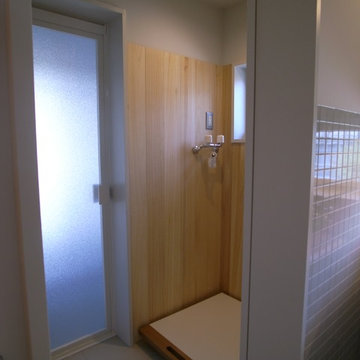
洗面所と洗濯室は別にした方が良い。掃除も割に簡単に行き届くし清潔感を保つ事が容易です。何より水廻りが気持ち良いのです。
Mittelgroße Moderne Gästetoilette mit Kassettenfronten, grauen Schränken, grauen Fliesen, Keramikfliesen, weißer Wandfarbe, Keramikboden, gefliestem Waschtisch, beigem Boden und weißer Waschtischplatte in Sonstige
Mittelgroße Moderne Gästetoilette mit Kassettenfronten, grauen Schränken, grauen Fliesen, Keramikfliesen, weißer Wandfarbe, Keramikboden, gefliestem Waschtisch, beigem Boden und weißer Waschtischplatte in Sonstige
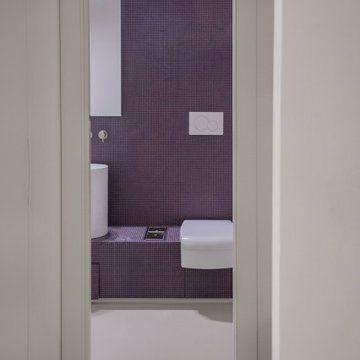
Divertenti e creativi, i quattro bagni dell’abitazione stupiscono per originalità e cromie. Particolare cura è stata necessaria nella progettazione del bagno di servizio a piano terra: un concentrato di carattere per 2 soli mq., interamente ricoperti da rivestimenti a mosaico color malva.
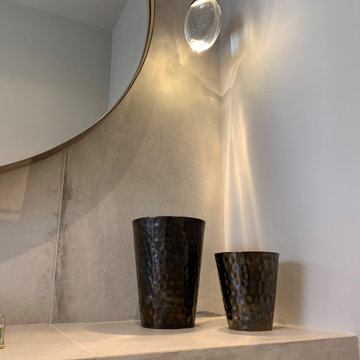
Contemporary Cloakroom design with soft concrete effect and wood effect chevron floor tiles, bronze fittings. Stunning leather and bronze round mirror and recessed contemporary art all available through Janey Butler Interiors.
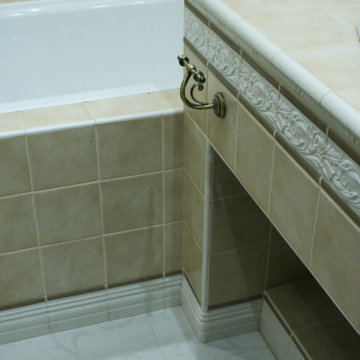
Архивный проект. Планировка квартиры была полностью переделана и кухню разместили в том месте, где планировался длинный коридор, поэтому у нее нет окна. А спальню сделали, там где балкон. Никаких норм мы не нарушили, и все согласования прошли легально. С плиткой пришлось повозиться, мелкий формат, строители несколько раз переделывали.
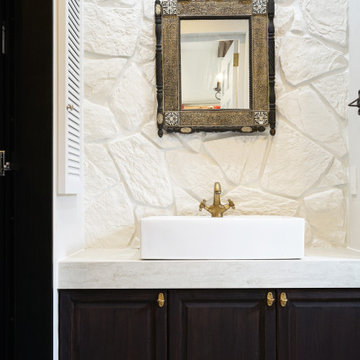
Gästetoilette mit weißen Fliesen, Steinfliesen, Keramikboden, Aufsatzwaschbecken, gefliestem Waschtisch, grauem Boden, weißer Waschtischplatte und freistehendem Waschtisch in Sonstige
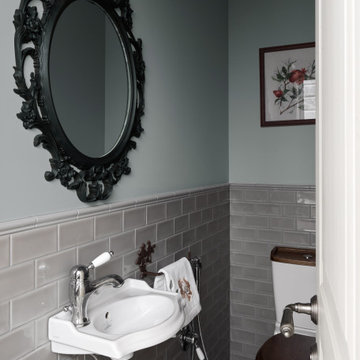
На первом этаже предусмотрели два санузла, один из которых с душевой кабиной.
Остальные санузлы расположение на втором этаже.
Гостевой санузел на 1 этаже.
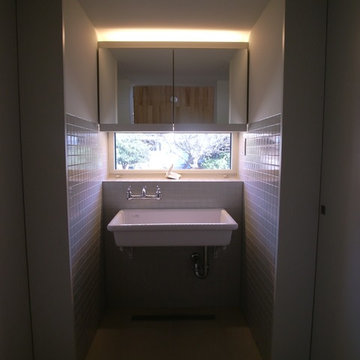
洗面所と洗濯室は別にした方が良い。掃除も割に簡単に行き届くし清潔感を保つ事が容易です。何より水廻りが気持ち良いのです。
Mittelgroße Moderne Gästetoilette mit Kassettenfronten, grauen Schränken, grauen Fliesen, Keramikfliesen, weißer Wandfarbe, Keramikboden, gefliestem Waschtisch, beigem Boden und weißer Waschtischplatte in Sonstige
Mittelgroße Moderne Gästetoilette mit Kassettenfronten, grauen Schränken, grauen Fliesen, Keramikfliesen, weißer Wandfarbe, Keramikboden, gefliestem Waschtisch, beigem Boden und weißer Waschtischplatte in Sonstige
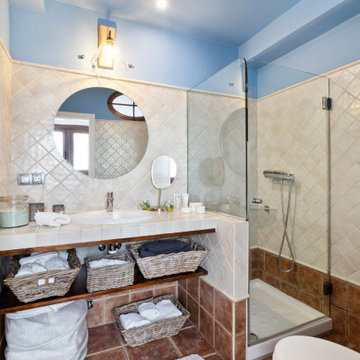
Cuarto de aseo en baldosines de cerámica.
Maritime Gästetoilette mit weißen Schränken, Toilette mit Aufsatzspülkasten, Keramikfliesen, beiger Wandfarbe, Keramikboden, gefliestem Waschtisch und beiger Waschtischplatte in Malaga
Maritime Gästetoilette mit weißen Schränken, Toilette mit Aufsatzspülkasten, Keramikfliesen, beiger Wandfarbe, Keramikboden, gefliestem Waschtisch und beiger Waschtischplatte in Malaga
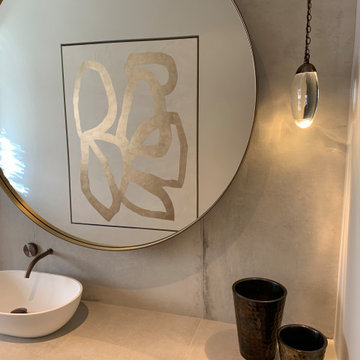
Janey Butler Interiors contemporary Downstairs Cloakroom with stunning concrete effect porcelain tiles, chevron wood effect tile floor, bronze bathroom fittings.
Recessed commissioned polish plaster and gold leaf artwork, fabulous leather and bronze large scale mirror & beautifully elegant bronze LED feature lighting.
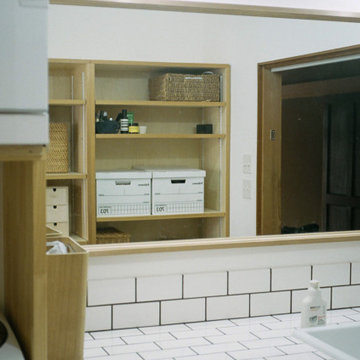
Kleine Skandinavische Gästetoilette mit offenen Schränken, weißen Schränken, Keramikboden, gefliestem Waschtisch, grauem Boden, weißer Waschtischplatte und eingebautem Waschtisch in Sonstige
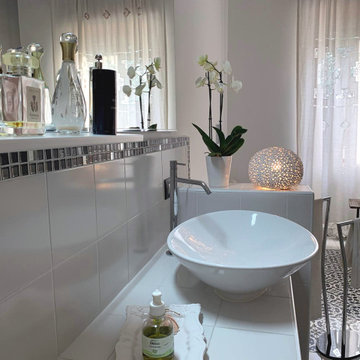
"Restyling" di un bagno di servizio che diviene bagno padronale. Fonte d'ispirazione, la notte, dove le gradazioni dei colori cambiano, si attenuano, sono meno intensi e le tinte vanno verso tonalità meno accese, il nero compare e prevale su tutto. L'uso del decoro floreale dal colore scuro nelle maioliche così sapientemente modellato dagli artigiani della casa delle Ceramiche Vietresi, rende austero l'ambiente che lo riceve. I moduli utilizzati: quadrato 20x20 e listello 10x20 "Tovere Nero" per il pavimento e battiscopa; quadrato 20x20 Bianco per le cornici del pavimento e del rivestimento delle pareti; infine delle fasce 5x20 a correre del Mosaico "Luna Chiena", composto da preziose tessere di vetro a specchio miscelate con quelle a tinta unita, fanno da cornice di chiusura alla composizione del rivestimento delle pareti. La Vasca da bagno free standing MEG 11 con miscelatore a colonna della Galassia Ceramiche, i sanitari filo parete new light della Catalano Ceramiche e il lavabo da appoggio Moai della Scarabeo Ceramiche, con il loro bianco lucido ceramico riflettono indistintamente sia la luce naturale che quella artificiale come punti luci in una notte stellata.
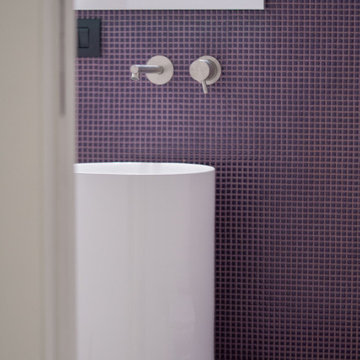
Divertenti e creativi, i quattro bagni dell’abitazione stupiscono per originalità e cromie. Particolare cura è stata necessaria nella progettazione del bagno di servizio a piano terra: un concentrato di carattere per 2 soli mq., interamente ricoperti da rivestimenti a mosaico color malva.
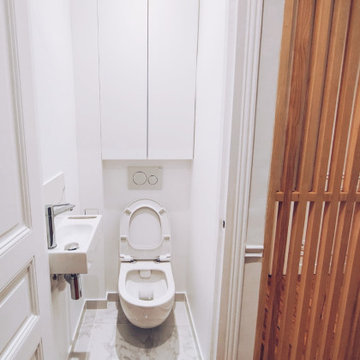
Wc RENOVE
Démolition
Création d’un faux plafond
Création de spots
Installation d'interrupteurs
Création de prises
Installation de spots
Raccordement de la plomberie pour l’installation d’un GEBERIT
Création d’arrivées d’eau et évacuations pour l’installation d’un petit lave-
main
Pose de meuble lave-main
Pose du carrelage
Création d’un coffrage (colonne d'eau avec porte d'accès)
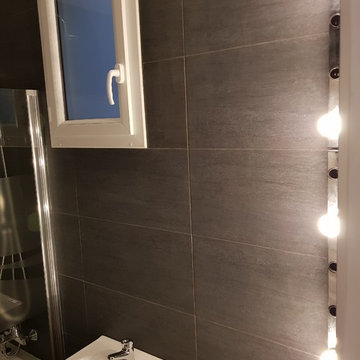
Anastasia trevogin
Kleine Moderne Gästetoilette mit flächenbündigen Schrankfronten, türkisfarbenen Schränken, schwarzen Fliesen, Keramikfliesen, schwarzer Wandfarbe, Keramikboden, Wandwaschbecken, gefliestem Waschtisch und schwarzem Boden in Paris
Kleine Moderne Gästetoilette mit flächenbündigen Schrankfronten, türkisfarbenen Schränken, schwarzen Fliesen, Keramikfliesen, schwarzer Wandfarbe, Keramikboden, Wandwaschbecken, gefliestem Waschtisch und schwarzem Boden in Paris
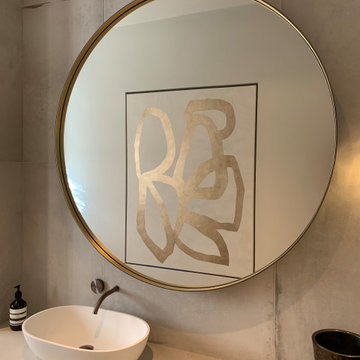
Janey Butler Interiors contemporary Downstairs Cloakroom with stunning concrete effect porcelain tiles, chevron wood effect tile floor, bronze bathroom fittings.
Recessed commissioned polish plaster and gold leaf artwork, fabulous leather and bronze large scale mirror & beautifully elegant bronze LED feature lighting.
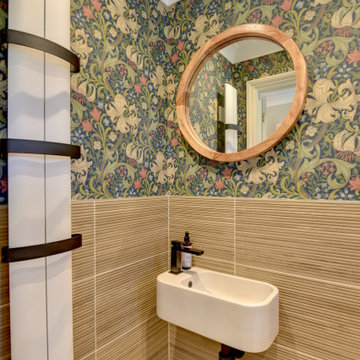
Cloakroom Bathroom in Storrington, West Sussex
Plenty of stylish elements combine in this compact cloakroom, which utilises a unique tile choice and designer wallpaper option.
The Brief
This client wanted to create a unique theme in their downstairs cloakroom, which previously utilised a classic but unmemorable design.
Naturally the cloakroom was to incorporate all usual amenities, but with a design that was a little out of the ordinary.
Design Elements
Utilising some of our more unique options for a renovation, bathroom designer Martin conjured a design to tick all the requirements of this brief.
The design utilises textured neutral tiles up to half height, with the client’s own William Morris designer wallpaper then used up to the ceiling coving. Black accents are used throughout the room, like for the basin and mixer, and flush plate.
To hold hand towels and heat the small space, a compact full-height radiator has been fitted in the corner of the room.
Project Highlight
A lighter but neutral tile is used for the rear wall, which has been designed to minimise view of the toilet and other necessities.
A simple shelf area gives the client somewhere to store a decorative item or two.
The End Result
The end result is a compact cloakroom that is certainly memorable, as the client required.
With only a small amount of space our bathroom designer Martin has managed to conjure an impressive and functional theme for this Storrington client.
Discover how our expert designers can transform your own bathroom with a free design appointment and quotation. Arrange a free appointment in showroom or online.
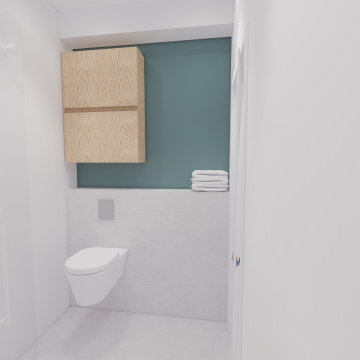
La rénovation du Projet #48 a consisté à diviser un appartement de 95m2 en deux appartements de 2 pièces destinés à la location saisonnière. En effet, la configuration particulière du bien permettait de conserver une entrée commune, tout en recréant dans chaque appartement une cuisine, une pièce de vie, une chambre séparée, et une salle de douche.
Le bien totalement vétuste a été entièrement rénové : remplacement de l'électricité, de la plomberie, des sols, des peintures, des fenêtres, et enfin ajout de la climatisation.
Le nombre assez réduit de fenêtres et donc une faible luminosité intérieure nous a fait porter une attention toute particulière à la décoration, que nous avons imaginée moderne et colorée, mais aussi au jeu des éclairages directs et indirects. L'ajout de verrières type atelier entre les chambres et les pièces de vie, et la pose d'un papier peint panoramique Isidore Leroy a enfin permis de créer de vrais cocons, propices à la détente à l'évasion méditerranéenne.
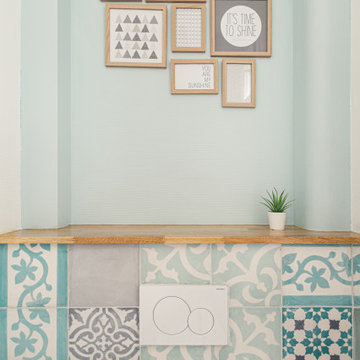
Les jolies toilettes de cet appartement sont recouvertes d’un patchwork de carreaux de ciment aux nuances bleues grises.
La tablette en bois de chêne apporte de la chaleur à ce petit coin bien douillet
Gästetoilette mit Keramikboden und gefliestem Waschtisch Ideen und Design
5