Gästetoilette mit Linoleum und Porzellan-Bodenfliesen Ideen und Design
Suche verfeinern:
Budget
Sortieren nach:Heute beliebt
81 – 100 von 7.463 Fotos
1 von 3

Photography by Daniel O'Connor
Kleine Stilmix Gästetoilette mit Toilette mit Aufsatzspülkasten, blauer Wandfarbe, Porzellan-Bodenfliesen, buntem Boden, flächenbündigen Schrankfronten, grauen Schränken und Waschtischkonsole in Denver
Kleine Stilmix Gästetoilette mit Toilette mit Aufsatzspülkasten, blauer Wandfarbe, Porzellan-Bodenfliesen, buntem Boden, flächenbündigen Schrankfronten, grauen Schränken und Waschtischkonsole in Denver
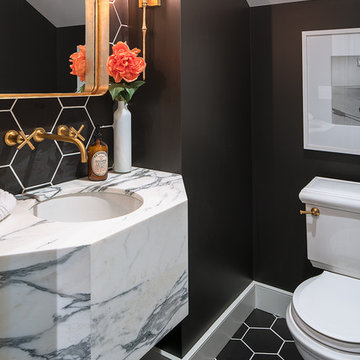
Johnathan Mitchell Photography
Kleine Klassische Gästetoilette mit Wandtoilette mit Spülkasten, schwarzen Fliesen, Porzellanfliesen, schwarzer Wandfarbe, Porzellan-Bodenfliesen, Unterbauwaschbecken, Marmor-Waschbecken/Waschtisch und schwarzem Boden in San Francisco
Kleine Klassische Gästetoilette mit Wandtoilette mit Spülkasten, schwarzen Fliesen, Porzellanfliesen, schwarzer Wandfarbe, Porzellan-Bodenfliesen, Unterbauwaschbecken, Marmor-Waschbecken/Waschtisch und schwarzem Boden in San Francisco
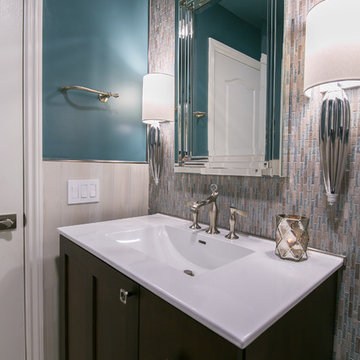
Mark Gebhardt
Mittelgroße Moderne Gästetoilette mit verzierten Schränken, dunklen Holzschränken, Wandtoilette mit Spülkasten, farbigen Fliesen, Mosaikfliesen, blauer Wandfarbe, Porzellan-Bodenfliesen, integriertem Waschbecken, Quarzwerkstein-Waschtisch, grauem Boden und weißer Waschtischplatte in San Francisco
Mittelgroße Moderne Gästetoilette mit verzierten Schränken, dunklen Holzschränken, Wandtoilette mit Spülkasten, farbigen Fliesen, Mosaikfliesen, blauer Wandfarbe, Porzellan-Bodenfliesen, integriertem Waschbecken, Quarzwerkstein-Waschtisch, grauem Boden und weißer Waschtischplatte in San Francisco

These South Shore of Boston Homeowners approached the Team at Renovisions to power-up their powder room. Their half bath, located on the first floor, is used by several guests particularly over the holidays. When considering the heavy traffic and the daily use from two toddlers in the household, it was smart to go with a stylish, yet practical design.
Wainscot made a nice change to this room, adding an architectural interest and an overall classic feel to this cape-style traditional home. Installing custom wainscoting may be a challenge for most DIY’s, however in this case the homeowners knew they needed a professional and felt they were in great hands with Renovisions. Details certainly made a difference in this project; adding crown molding, careful attention to baseboards and trims had a big hand in creating a finished look.
The painted wood vanity in color, sage reflects the trend toward using furniture-like pieces for cabinets. The smart configuration of drawers and door, allows for plenty of storage, a true luxury for a powder room. The quartz countertop was a stunning choice with veining of sage, black and white creating a Wow response when you enter the room.
The dark stained wood trims and wainscoting were painted a bright white finish and allowed the selected green/beige hue to pop. Decorative black framed family pictures produced a dramatic statement and were appealing to all guests.
The attractive glass mirror is outfitted with sconce light fixtures on either side, ensuring minimal shadows.
The homeowners are thrilled with their new look and proud to boast what was once a simple bathroom into a showcase of their personal style and taste.
"We are very happy with our new bathroom. We received many compliments on it from guests that have come to visit recently. Thanks for all of your hard work on this project!"
- Doug & Lisa M. (Hanover)
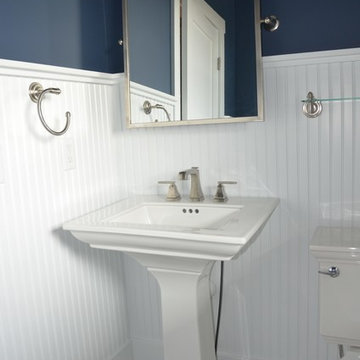
Kleine Klassische Gästetoilette mit blauer Wandfarbe, Porzellan-Bodenfliesen, Sockelwaschbecken und beigem Boden in Minneapolis
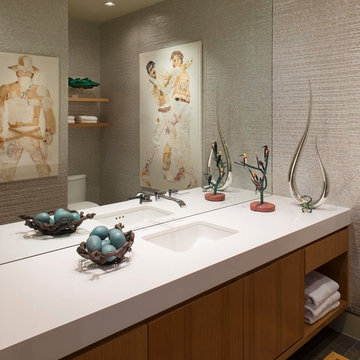
Danny Piassick
Mittelgroße Retro Gästetoilette mit flächenbündigen Schrankfronten, hellbraunen Holzschränken, Toilette mit Aufsatzspülkasten, grauer Wandfarbe, Porzellan-Bodenfliesen, Unterbauwaschbecken und Quarzit-Waschtisch in Austin
Mittelgroße Retro Gästetoilette mit flächenbündigen Schrankfronten, hellbraunen Holzschränken, Toilette mit Aufsatzspülkasten, grauer Wandfarbe, Porzellan-Bodenfliesen, Unterbauwaschbecken und Quarzit-Waschtisch in Austin
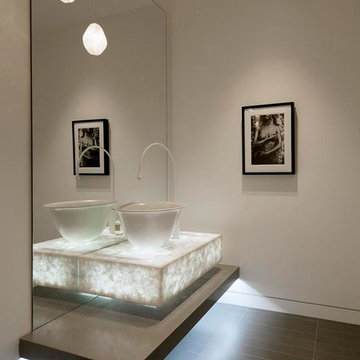
Photo Credit: DIJ Group
Geräumige Moderne Gästetoilette mit weißer Wandfarbe, Porzellan-Bodenfliesen, Toilette mit Aufsatzspülkasten, grauen Fliesen und Aufsatzwaschbecken in Los Angeles
Geräumige Moderne Gästetoilette mit weißer Wandfarbe, Porzellan-Bodenfliesen, Toilette mit Aufsatzspülkasten, grauen Fliesen und Aufsatzwaschbecken in Los Angeles
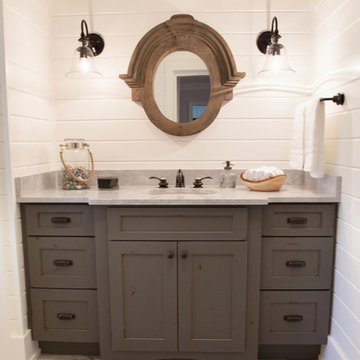
This 1930's Barrington Hills farmhouse was in need of some TLC when it was purchased by this southern family of five who planned to make it their new home. The renovation taken on by Advance Design Studio's designer Scott Christensen and master carpenter Justin Davis included a custom porch, custom built in cabinetry in the living room and children's bedrooms, 2 children's on-suite baths, a guest powder room, a fabulous new master bath with custom closet and makeup area, a new upstairs laundry room, a workout basement, a mud room, new flooring and custom wainscot stairs with planked walls and ceilings throughout the home.
The home's original mechanicals were in dire need of updating, so HVAC, plumbing and electrical were all replaced with newer materials and equipment. A dramatic change to the exterior took place with the addition of a quaint standing seam metal roofed farmhouse porch perfect for sipping lemonade on a lazy hot summer day.
In addition to the changes to the home, a guest house on the property underwent a major transformation as well. Newly outfitted with updated gas and electric, a new stacking washer/dryer space was created along with an updated bath complete with a glass enclosed shower, something the bath did not previously have. A beautiful kitchenette with ample cabinetry space, refrigeration and a sink was transformed as well to provide all the comforts of home for guests visiting at the classic cottage retreat.
The biggest design challenge was to keep in line with the charm the old home possessed, all the while giving the family all the convenience and efficiency of modern functioning amenities. One of the most interesting uses of material was the porcelain "wood-looking" tile used in all the baths and most of the home's common areas. All the efficiency of porcelain tile, with the nostalgic look and feel of worn and weathered hardwood floors. The home’s casual entry has an 8" rustic antique barn wood look porcelain tile in a rich brown to create a warm and welcoming first impression.
Painted distressed cabinetry in muted shades of gray/green was used in the powder room to bring out the rustic feel of the space which was accentuated with wood planked walls and ceilings. Fresh white painted shaker cabinetry was used throughout the rest of the rooms, accentuated by bright chrome fixtures and muted pastel tones to create a calm and relaxing feeling throughout the home.
Custom cabinetry was designed and built by Advance Design specifically for a large 70” TV in the living room, for each of the children’s bedroom’s built in storage, custom closets, and book shelves, and for a mudroom fit with custom niches for each family member by name.
The ample master bath was fitted with double vanity areas in white. A generous shower with a bench features classic white subway tiles and light blue/green glass accents, as well as a large free standing soaking tub nestled under a window with double sconces to dim while relaxing in a luxurious bath. A custom classic white bookcase for plush towels greets you as you enter the sanctuary bath.
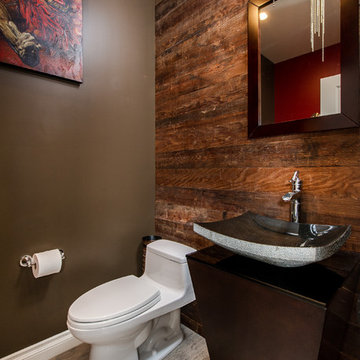
Unlimited Style Photography
Kleine Klassische Gästetoilette mit Toilette mit Aufsatzspülkasten, grauen Fliesen, brauner Wandfarbe, Porzellan-Bodenfliesen und Sockelwaschbecken in Los Angeles
Kleine Klassische Gästetoilette mit Toilette mit Aufsatzspülkasten, grauen Fliesen, brauner Wandfarbe, Porzellan-Bodenfliesen und Sockelwaschbecken in Los Angeles

Kleine Country Gästetoilette mit verzierten Schränken, grünen Schränken, Wandtoilette mit Spülkasten, beigen Fliesen, Steinplatten, grüner Wandfarbe, Porzellan-Bodenfliesen, Aufsatzwaschbecken, Granit-Waschbecken/Waschtisch und beigem Boden in St. Louis
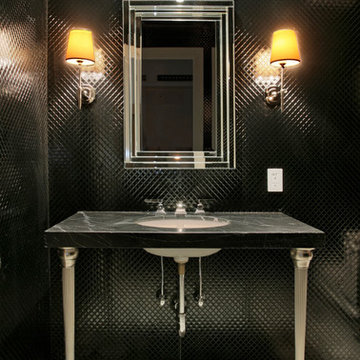
Große Moderne Gästetoilette mit Wandtoilette mit Spülkasten, schwarzen Fliesen, Metallfliesen, schwarzer Wandfarbe, Unterbauwaschbecken, Marmor-Waschbecken/Waschtisch und Linoleum in New York
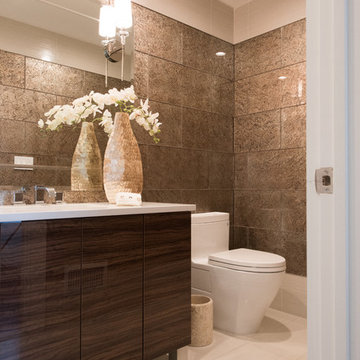
Mittelgroße Moderne Gästetoilette mit flächenbündigen Schrankfronten, dunklen Holzschränken, Toilette mit Aufsatzspülkasten, beiger Wandfarbe, Porzellan-Bodenfliesen, Unterbauwaschbecken und Quarzwerkstein-Waschtisch in New York

James Vaughan
Kleine Moderne Gästetoilette mit Aufsatzwaschbecken, flächenbündigen Schrankfronten, grauen Schränken, Toilette mit Aufsatzspülkasten, beigen Fliesen, Porzellanfliesen, beiger Wandfarbe, Porzellan-Bodenfliesen, Quarzwerkstein-Waschtisch, beigem Boden und beiger Waschtischplatte in Denver
Kleine Moderne Gästetoilette mit Aufsatzwaschbecken, flächenbündigen Schrankfronten, grauen Schränken, Toilette mit Aufsatzspülkasten, beigen Fliesen, Porzellanfliesen, beiger Wandfarbe, Porzellan-Bodenfliesen, Quarzwerkstein-Waschtisch, beigem Boden und beiger Waschtischplatte in Denver

Mittelgroße Moderne Gästetoilette mit flächenbündigen Schrankfronten, hellen Holzschränken, Porzellan-Bodenfliesen, Aufsatzwaschbecken, Quarzwerkstein-Waschtisch, weißer Waschtischplatte, grauer Wandfarbe und grauem Boden in Dallas

@Amber Frederiksen Photography
Kleine Moderne Gästetoilette mit weißer Wandfarbe, Porzellan-Bodenfliesen, Toilette mit Aufsatzspülkasten, beigen Fliesen, Steinfliesen, Beton-Waschbecken/Waschtisch, integriertem Waschbecken und schwarzer Waschtischplatte in Miami
Kleine Moderne Gästetoilette mit weißer Wandfarbe, Porzellan-Bodenfliesen, Toilette mit Aufsatzspülkasten, beigen Fliesen, Steinfliesen, Beton-Waschbecken/Waschtisch, integriertem Waschbecken und schwarzer Waschtischplatte in Miami
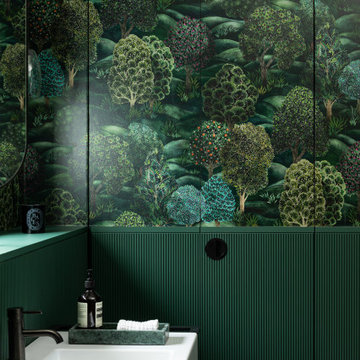
Concealed shower in Guest WC of Georgian townhouse
Klassische Gästetoilette mit grüner Wandfarbe, Porzellan-Bodenfliesen, braunem Boden, freistehendem Waschtisch und Tapetenwänden in London
Klassische Gästetoilette mit grüner Wandfarbe, Porzellan-Bodenfliesen, braunem Boden, freistehendem Waschtisch und Tapetenwänden in London

Powder room with wallpaper a panelling
Kleine Klassische Gästetoilette mit verzierten Schränken, schwarzen Schränken, Toilette mit Aufsatzspülkasten, schwarzer Wandfarbe, Porzellan-Bodenfliesen, Unterbauwaschbecken, Quarzwerkstein-Waschtisch, weißem Boden, weißer Waschtischplatte, freistehendem Waschtisch und Wandpaneelen in Toronto
Kleine Klassische Gästetoilette mit verzierten Schränken, schwarzen Schränken, Toilette mit Aufsatzspülkasten, schwarzer Wandfarbe, Porzellan-Bodenfliesen, Unterbauwaschbecken, Quarzwerkstein-Waschtisch, weißem Boden, weißer Waschtischplatte, freistehendem Waschtisch und Wandpaneelen in Toronto

Continuing the relaxed beach theme through from the open plan kitchen, dining and living this powder room is light, airy and packed full of texture. The wall hung ribbed vanity, white textured tile and venetian plaster walls ooze tactility. A touch of warmth is brought into the space with the addition of the natural wicker wall sconces and reclaimed timber shelves which provide both storage and an ideal display area.

Complete turnkey design and renovation project. Clients where in need of space so we created a wall cabinet for more storage space. the use of hidden under cabinet lighting and under the toilet pan adds to the wow. the mirror is practial with the oval shape that softens the room and cohesive with the rest of the room

Matching powder room to the kitchen's minimalist style!
Kleine Skandinavische Gästetoilette mit flächenbündigen Schrankfronten, hellen Holzschränken, Toilette mit Aufsatzspülkasten, weißer Wandfarbe, Porzellan-Bodenfliesen, Aufsatzwaschbecken, Quarzit-Waschtisch, grauem Boden, grauer Waschtischplatte und schwebendem Waschtisch in Toronto
Kleine Skandinavische Gästetoilette mit flächenbündigen Schrankfronten, hellen Holzschränken, Toilette mit Aufsatzspülkasten, weißer Wandfarbe, Porzellan-Bodenfliesen, Aufsatzwaschbecken, Quarzit-Waschtisch, grauem Boden, grauer Waschtischplatte und schwebendem Waschtisch in Toronto
Gästetoilette mit Linoleum und Porzellan-Bodenfliesen Ideen und Design
5