Gästetoilette mit Marmor-Waschbecken/Waschtisch und freistehendem Waschtisch Ideen und Design
Suche verfeinern:
Budget
Sortieren nach:Heute beliebt
121 – 140 von 660 Fotos
1 von 3

Große Klassische Gästetoilette mit profilierten Schrankfronten, schwarzen Schränken, Wandtoilette mit Spülkasten, weißen Fliesen, Keramikfliesen, weißer Wandfarbe, Keramikboden, Unterbauwaschbecken, Marmor-Waschbecken/Waschtisch, buntem Boden, weißer Waschtischplatte und freistehendem Waschtisch in Atlanta
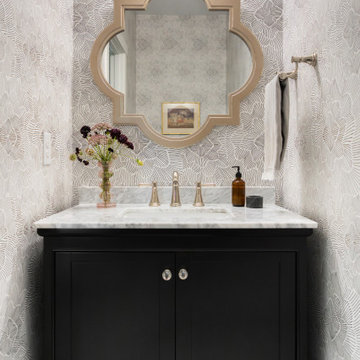
Who doesn’t love a bold wallpaper pattern in a powder bathroom? This one delivers a graphical punch. The shape of the mirror and marble countertop material work well with this wallpaper because the shapes and colors work with the strong pattern and don’t try to compete. The beautiful black vanity is a statement piece on its own, but working with the polished nickel faucet and accessories adds the extra level of ‘fancy’ guests can appreciate.
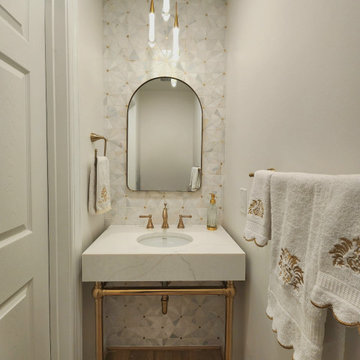
Kleine Retro Gästetoilette mit Marmor-Waschbecken/Waschtisch, weißer Waschtischplatte und freistehendem Waschtisch in Washington, D.C.
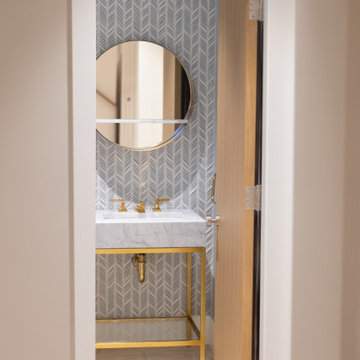
By reconfiguring the space we were able to create a powder room which is an asset to any home. Three dimensional chevron mosaic tiles made for a beautiful textured backdrop to the elegant freestanding contemporary vanity.

This stunning powder room uses blue, white, and gold to create a sleek and contemporary look. It has a deep blue, furniture grade console with a white marble counter. The cream and gold wallpaper highlights the gold faucet and the gold details on the console.
Sleek and contemporary, this beautiful home is located in Villanova, PA. Blue, white and gold are the palette of this transitional design. With custom touches and an emphasis on flow and an open floor plan, the renovation included the kitchen, family room, butler’s pantry, mudroom, two powder rooms and floors.
Rudloff Custom Builders has won Best of Houzz for Customer Service in 2014, 2015 2016, 2017 and 2019. We also were voted Best of Design in 2016, 2017, 2018, 2019 which only 2% of professionals receive. Rudloff Custom Builders has been featured on Houzz in their Kitchen of the Week, What to Know About Using Reclaimed Wood in the Kitchen as well as included in their Bathroom WorkBook article. We are a full service, certified remodeling company that covers all of the Philadelphia suburban area. This business, like most others, developed from a friendship of young entrepreneurs who wanted to make a difference in their clients’ lives, one household at a time. This relationship between partners is much more than a friendship. Edward and Stephen Rudloff are brothers who have renovated and built custom homes together paying close attention to detail. They are carpenters by trade and understand concept and execution. Rudloff Custom Builders will provide services for you with the highest level of professionalism, quality, detail, punctuality and craftsmanship, every step of the way along our journey together.
Specializing in residential construction allows us to connect with our clients early in the design phase to ensure that every detail is captured as you imagined. One stop shopping is essentially what you will receive with Rudloff Custom Builders from design of your project to the construction of your dreams, executed by on-site project managers and skilled craftsmen. Our concept: envision our client’s ideas and make them a reality. Our mission: CREATING LIFETIME RELATIONSHIPS BUILT ON TRUST AND INTEGRITY.
Photo Credit: Linda McManus Images
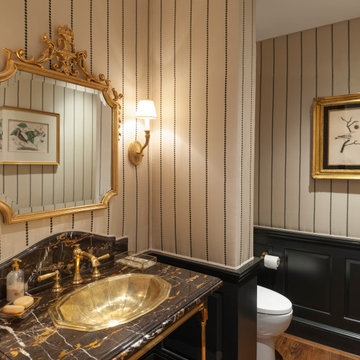
Re-configured powder room
Klassische Gästetoilette mit dunklem Holzboden, Einbauwaschbecken, Marmor-Waschbecken/Waschtisch, bunter Waschtischplatte und freistehendem Waschtisch in Houston
Klassische Gästetoilette mit dunklem Holzboden, Einbauwaschbecken, Marmor-Waschbecken/Waschtisch, bunter Waschtischplatte und freistehendem Waschtisch in Houston

Scalamandre crystal beaded wallcovering makes this a powder room to stun your guests with the charcoal color walls and metallic silver ceiling. The vanity is mirror that reflects the beaded wallcvoering and the circular metal spiked mirror is the a compliment to the linear lines. I love the clien'ts own sconces for adramatic accent that she didn't know where to put them and I love them there!

Mosaic tile flooring, a marble wainscot and dramatic black and white floral wallpaper create a stunning powder bath.
Kleine Moderne Gästetoilette mit verzierten Schränken, schwarzen Schränken, Toilette mit Aufsatzspülkasten, schwarz-weißen Fliesen, Marmorfliesen, bunten Wänden, Marmorboden, Unterbauwaschbecken, Marmor-Waschbecken/Waschtisch, buntem Boden, schwarzer Waschtischplatte, freistehendem Waschtisch und Tapetenwänden in Phoenix
Kleine Moderne Gästetoilette mit verzierten Schränken, schwarzen Schränken, Toilette mit Aufsatzspülkasten, schwarz-weißen Fliesen, Marmorfliesen, bunten Wänden, Marmorboden, Unterbauwaschbecken, Marmor-Waschbecken/Waschtisch, buntem Boden, schwarzer Waschtischplatte, freistehendem Waschtisch und Tapetenwänden in Phoenix
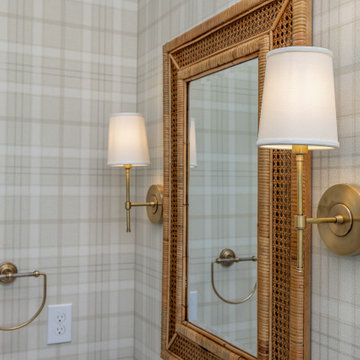
Upstairs powder room for guests.
Klassische Gästetoilette mit Kassettenfronten, grauen Schränken, Wandtoilette mit Spülkasten, hellem Holzboden, integriertem Waschbecken, Marmor-Waschbecken/Waschtisch, freistehendem Waschtisch und Tapetenwänden in Sonstige
Klassische Gästetoilette mit Kassettenfronten, grauen Schränken, Wandtoilette mit Spülkasten, hellem Holzboden, integriertem Waschbecken, Marmor-Waschbecken/Waschtisch, freistehendem Waschtisch und Tapetenwänden in Sonstige
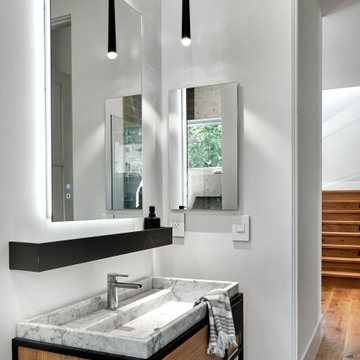
Mittelgroße Moderne Gästetoilette mit flächenbündigen Schrankfronten, hellen Holzschränken, weißer Wandfarbe, integriertem Waschbecken, Marmor-Waschbecken/Waschtisch, grauer Waschtischplatte und freistehendem Waschtisch in San Francisco

Kleine Klassische Gästetoilette mit Schrankfronten im Shaker-Stil, hellen Holzschränken, Wandtoilette mit Spülkasten, schwarzer Wandfarbe, hellem Holzboden, Unterbauwaschbecken, Marmor-Waschbecken/Waschtisch, braunem Boden, weißer Waschtischplatte, freistehendem Waschtisch und Tapetenwänden in Chicago
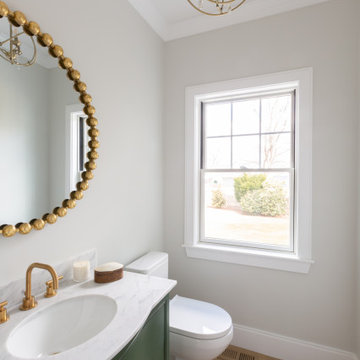
Needham Spec House. Powder room: Emerald green vanity with brass hardware. Crown molding. Trim color Benjamin Moore Chantilly Lace. Wall color provided by BUYER. Photography by Sheryl Kalis. Construction by Veatch Property Development.

A referral from an awesome client lead to this project that we paired with Tschida Construction.
We did a complete gut and remodel of the kitchen and powder bathroom and the change was so impactful.
We knew we couldn't leave the outdated fireplace and built-in area in the family room adjacent to the kitchen so we painted the golden oak cabinetry and updated the hardware and mantle.
The staircase to the second floor was also an area the homeowners wanted to address so we removed the landing and turn and just made it a straight shoot with metal spindles and new flooring.
The whole main floor got new flooring, paint, and lighting.
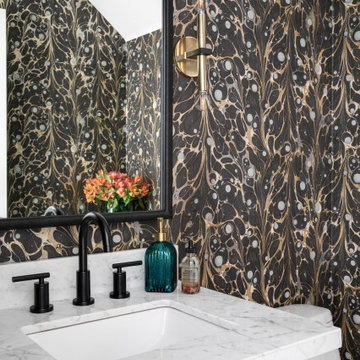
This small space is bold and ready to entertain. With a fun wallpaper and pops of fun colors this powder is a reflection of the entire space, but turned up a few notches.
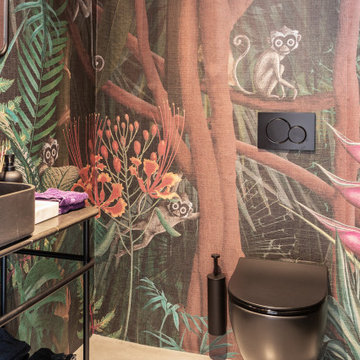
Moderne Gästetoilette mit Betonboden, Aufsatzwaschbecken, Marmor-Waschbecken/Waschtisch, grauem Boden und freistehendem Waschtisch in Stuttgart
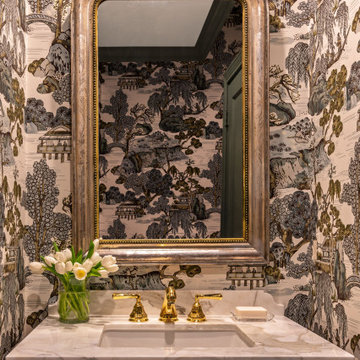
Kleine Klassische Gästetoilette mit weißen Schränken, grüner Wandfarbe, Marmorboden, Unterbauwaschbecken, Marmor-Waschbecken/Waschtisch, weißem Boden, weißer Waschtischplatte, freistehendem Waschtisch und Tapetenwänden in Houston

This sophisticated powder bath creates a "wow moment" for guests when they turn the corner. The large geometric pattern on the wallpaper adds dimension and a tactile beaded texture. The custom black and gold vanity cabinet is the star of the show with its brass inlay around the cabinet doors and matching brass hardware. A lovely black and white marble top graces the vanity and compliments the wallpaper. The custom black and gold mirror and a golden lantern complete the space. Finally, white oak wood floors add a touch of warmth and a hot pink orchid packs a colorful punch.
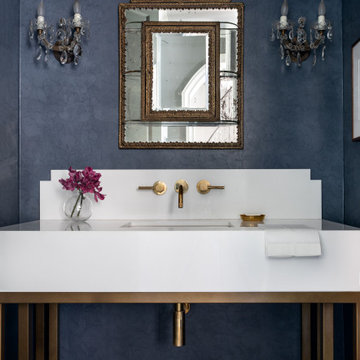
Klassische Gästetoilette mit dunklem Holzboden, Unterbauwaschbecken, Marmor-Waschbecken/Waschtisch, weißer Waschtischplatte, freistehendem Waschtisch und Tapetenwänden in Houston

Kleine Klassische Gästetoilette mit Schrankfronten im Shaker-Stil, weißen Schränken, Toilette mit Aufsatzspülkasten, blauer Wandfarbe, Porzellan-Bodenfliesen, integriertem Waschbecken, Marmor-Waschbecken/Waschtisch, grauem Boden, grauer Waschtischplatte, freistehendem Waschtisch und Tapetenwänden in Portland

Mittelgroße Landhaus Gästetoilette mit flächenbündigen Schrankfronten, braunen Schränken, Toilette mit Aufsatzspülkasten, weißen Fliesen, weißer Wandfarbe, Terrakottaboden, Aufsatzwaschbecken, Marmor-Waschbecken/Waschtisch, grauem Boden, weißer Waschtischplatte, freistehendem Waschtisch und Holzdielenwänden in San Francisco
Gästetoilette mit Marmor-Waschbecken/Waschtisch und freistehendem Waschtisch Ideen und Design
7