Gästetoilette mit Marmor-Waschbecken/Waschtisch und grauem Boden Ideen und Design
Suche verfeinern:
Budget
Sortieren nach:Heute beliebt
161 – 180 von 527 Fotos
1 von 3
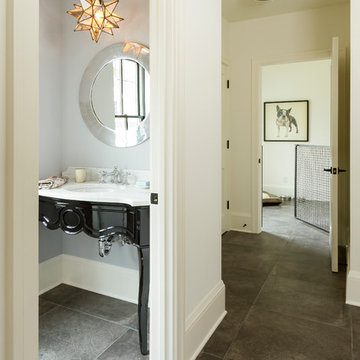
Photo by Seth Hannula
Mittelgroße Klassische Gästetoilette mit schwarzen Schränken, grauer Wandfarbe, Porzellan-Bodenfliesen, Unterbauwaschbecken, Marmor-Waschbecken/Waschtisch und grauem Boden in Minneapolis
Mittelgroße Klassische Gästetoilette mit schwarzen Schränken, grauer Wandfarbe, Porzellan-Bodenfliesen, Unterbauwaschbecken, Marmor-Waschbecken/Waschtisch und grauem Boden in Minneapolis
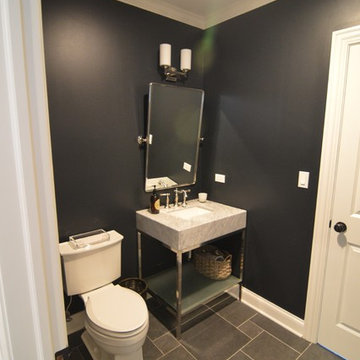
Karen Wolf Morrison
Mittelgroße Klassische Gästetoilette mit offenen Schränken, Wandtoilette mit Spülkasten, grauer Wandfarbe, Porzellan-Bodenfliesen, Unterbauwaschbecken, Marmor-Waschbecken/Waschtisch und grauem Boden in Chicago
Mittelgroße Klassische Gästetoilette mit offenen Schränken, Wandtoilette mit Spülkasten, grauer Wandfarbe, Porzellan-Bodenfliesen, Unterbauwaschbecken, Marmor-Waschbecken/Waschtisch und grauem Boden in Chicago
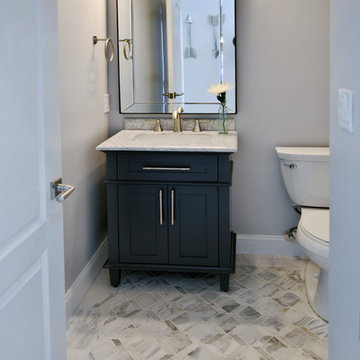
June Stanich Photography
Kleine Klassische Gästetoilette mit Schrankfronten mit vertiefter Füllung, schwarzen Schränken, Wandtoilette mit Spülkasten, grüner Wandfarbe, Marmorboden, Unterbauwaschbecken, Marmor-Waschbecken/Waschtisch und grauem Boden in Washington, D.C.
Kleine Klassische Gästetoilette mit Schrankfronten mit vertiefter Füllung, schwarzen Schränken, Wandtoilette mit Spülkasten, grüner Wandfarbe, Marmorboden, Unterbauwaschbecken, Marmor-Waschbecken/Waschtisch und grauem Boden in Washington, D.C.
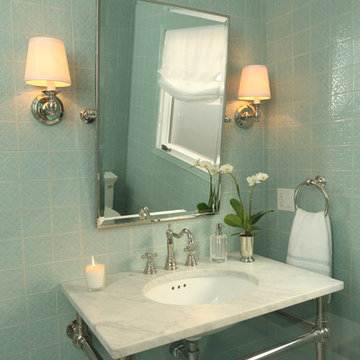
The vanity on chrome legs is simple and open as not to distract from the tile and continues the traditional style of the home.
Mittelgroße Moderne Gästetoilette mit blauen Fliesen, Keramikfliesen, Marmorboden, integriertem Waschbecken, Marmor-Waschbecken/Waschtisch und grauem Boden in Los Angeles
Mittelgroße Moderne Gästetoilette mit blauen Fliesen, Keramikfliesen, Marmorboden, integriertem Waschbecken, Marmor-Waschbecken/Waschtisch und grauem Boden in Los Angeles

Powder Room remodel in Melrose, MA. Navy blue three-drawer vanity accented with a champagne bronze faucet and hardware, oversized mirror and flanking sconces centered on the main wall above the vanity and toilet, marble mosaic floor tile, and fresh & fun medallion wallpaper from Serena & Lily.
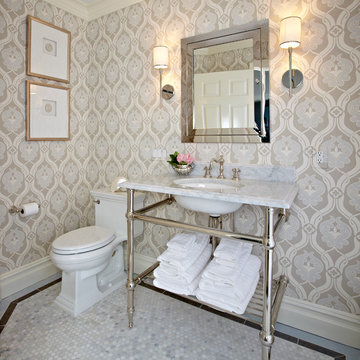
Paul Johnson Photography
Mittelgroße Klassische Gästetoilette mit offenen Schränken, Wandtoilette mit Spülkasten, brauner Wandfarbe, Mosaik-Bodenfliesen, Waschtischkonsole, Marmor-Waschbecken/Waschtisch und grauem Boden in New York
Mittelgroße Klassische Gästetoilette mit offenen Schränken, Wandtoilette mit Spülkasten, brauner Wandfarbe, Mosaik-Bodenfliesen, Waschtischkonsole, Marmor-Waschbecken/Waschtisch und grauem Boden in New York
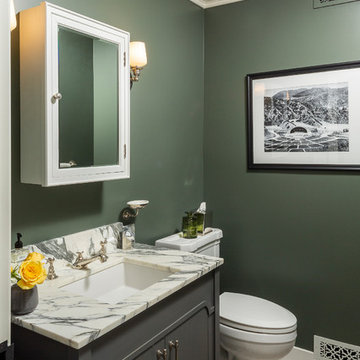
New Powder Room
Rick Ueda, Photographer
Kleine Klassische Gästetoilette mit verzierten Schränken, grauen Schränken, Wandtoilette mit Spülkasten, grauer Wandfarbe, Zementfliesen für Boden, Unterbauwaschbecken, Marmor-Waschbecken/Waschtisch, grauem Boden und bunter Waschtischplatte in Los Angeles
Kleine Klassische Gästetoilette mit verzierten Schränken, grauen Schränken, Wandtoilette mit Spülkasten, grauer Wandfarbe, Zementfliesen für Boden, Unterbauwaschbecken, Marmor-Waschbecken/Waschtisch, grauem Boden und bunter Waschtischplatte in Los Angeles
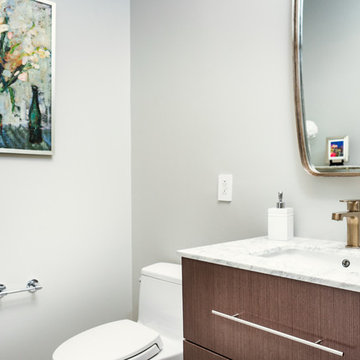
Kleine Moderne Gästetoilette mit flächenbündigen Schrankfronten, dunklen Holzschränken, Wandtoilette mit Spülkasten, grauer Wandfarbe, Keramikboden, Unterbauwaschbecken, Marmor-Waschbecken/Waschtisch, grauem Boden und weißer Waschtischplatte in Baltimore
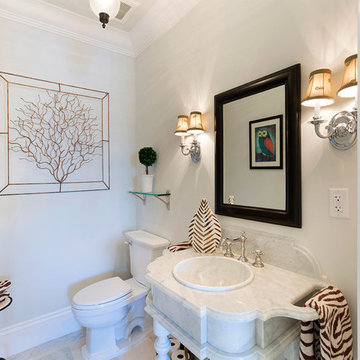
Powder Room
Mittelgroße Maritime Gästetoilette mit offenen Schränken, weißen Schränken, Toilette mit Aufsatzspülkasten, beiger Wandfarbe, Marmorboden, Einbauwaschbecken, Marmor-Waschbecken/Waschtisch, grauem Boden und grauer Waschtischplatte in Sonstige
Mittelgroße Maritime Gästetoilette mit offenen Schränken, weißen Schränken, Toilette mit Aufsatzspülkasten, beiger Wandfarbe, Marmorboden, Einbauwaschbecken, Marmor-Waschbecken/Waschtisch, grauem Boden und grauer Waschtischplatte in Sonstige
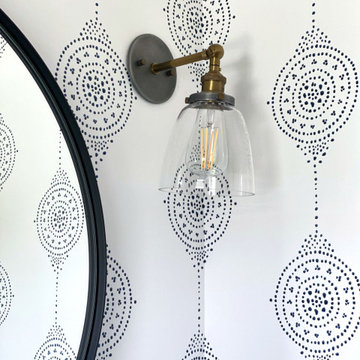
Powder Room remodel in Melrose, MA. Navy blue three-drawer vanity accented with a champagne bronze faucet and hardware, oversized mirror and flanking sconces centered on the main wall above the vanity and toilet, marble mosaic floor tile, and fresh & fun medallion wallpaper from Serena & Lily.
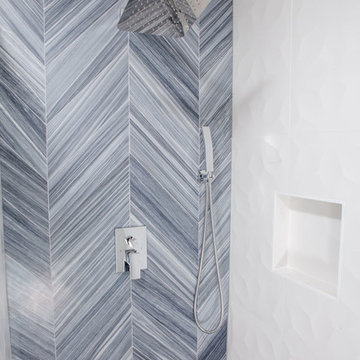
These wonderful clients returned to us for their newest home remodel adventure. Their newly purchased custom built 1970s modern ranch sits in one of the loveliest neighborhoods south of the city but the current conditions of the home were out-dated and not so lovely. Upon entering the front door through the court you were greeted abruptly by a very boring staircase and an excessive number of doors. Just to the left of the double door entry was a large slider and on your right once inside the home was a soldier line up of doors. This made for an uneasy and uninviting entry that guests would quickly forget and our clients would often avoid. We also had our hands full in the kitchen. The existing space included many elements that felt out of place in a modern ranch including a rustic mountain scene backsplash, cherry cabinets with raised panel and detailed profile, and an island so massive you couldn’t pass a drink across the stone. Our design sought to address the functional pain points of the home and transform the overall aesthetic into something that felt like home for our clients.
For the entry, we re-worked the front door configuration by switching from the double door to a large single door with side lights. The sliding door next to the main entry door was replaced with a large window to eliminate entry door confusion. In our re-work of the entry staircase, guesta are now greeted into the foyer which features the Coral Pendant by David Trubridge. Guests are drawn into the home by stunning views of the front range via the large floor-to-ceiling glass wall in the living room. To the left, the staircases leading down to the basement and up to the master bedroom received a massive aesthetic upgrade. The rebuilt 2nd-floor staircase has a center spine with wood rise and run appearing to float upwards towards the master suite. A slatted wall of wood separates the two staircases which brings more light into the basement stairwell. Black metal railings add a stunning contrast to the light wood.
Other fabulous upgrades to this home included new wide plank flooring throughout the home, which offers both modernity and warmth. The once too-large kitchen island was downsized to create a functional focal point that is still accessible and intimate. The old dark and heavy kitchen cabinetry was replaced with sleek white cabinets, brightening up the space and elevating the aesthetic of the entire room. The kitchen countertops are marble look quartz with dramatic veining that offers an artistic feature behind the range and across all horizontal surfaces in the kitchen. As a final touch, cascading island pendants were installed which emphasize the gorgeous ceiling vault and provide warm feature lighting over the central point of the kitchen.
This transformation reintroduces light and simplicity to this gorgeous home, and we are so happy that our clients can reap the benefits of this elegant and functional design for years to come.
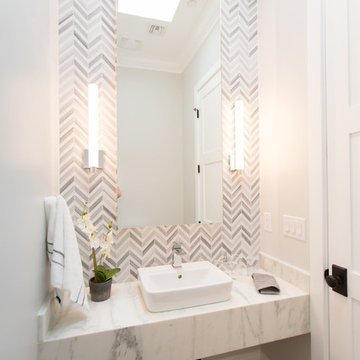
Lovely transitional style custom home in Scottsdale, Arizona. The high ceilings, skylights, white cabinetry, and medium wood tones create a light and airy feeling throughout the home. The aesthetic gives a nod to contemporary design and has a sophisticated feel but is also very inviting and warm. In part this was achieved by the incorporation of varied colors, styles, and finishes on the fixtures, tiles, and accessories. The look was further enhanced by the juxtapositional use of black and white to create visual interest and make it fun. Thoughtfully designed and built for real living and indoor/ outdoor entertainment.
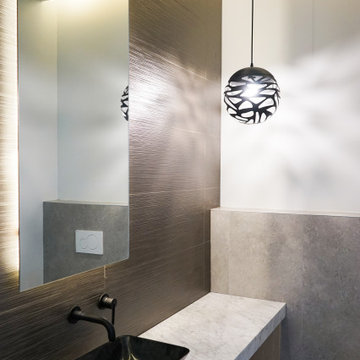
Kleine Moderne Gästetoilette mit schwarzen Schränken, Porzellanfliesen, Zementfliesen für Boden, Marmor-Waschbecken/Waschtisch, grauem Boden und weißer Waschtischplatte in Vancouver
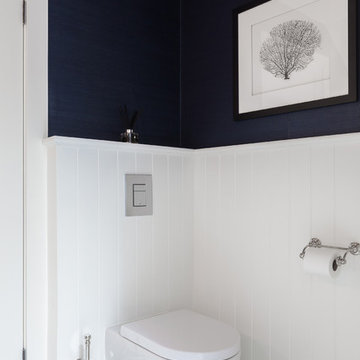
Chevron tiles and marble vanities provide texture in this Sydney home. Tapware by Perrin & Rowe and four-leg basin stand by Hawthorn Hill.
Designer: Marina Wong
Photography: Katherine Lu
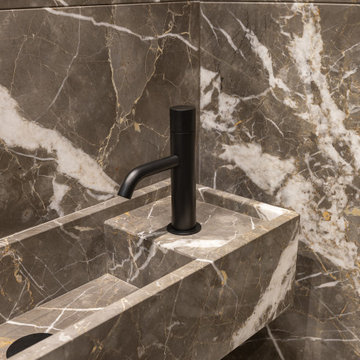
Kleine Moderne Gästetoilette mit Wandtoilette, grauen Fliesen, Marmorfliesen, grauer Wandfarbe, Marmorboden, Wandwaschbecken, Marmor-Waschbecken/Waschtisch, grauem Boden, grauer Waschtischplatte und Wandpaneelen in Moskau
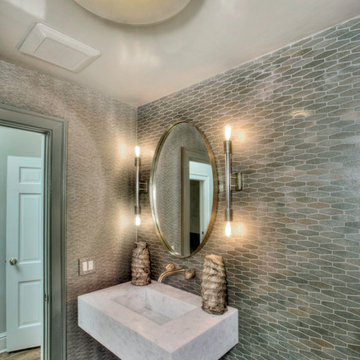
Mittelgroße Klassische Gästetoilette mit Toilette mit Aufsatzspülkasten, grauen Fliesen, Porzellanfliesen, grauer Wandfarbe, Porzellan-Bodenfliesen, Wandwaschbecken, Marmor-Waschbecken/Waschtisch, grauem Boden und weißer Waschtischplatte in New York
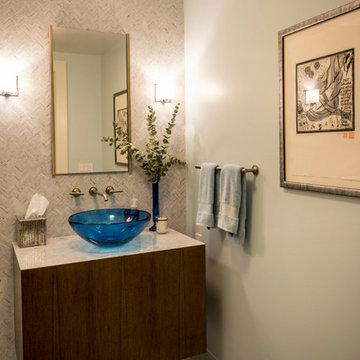
Kleine Eklektische Gästetoilette mit flächenbündigen Schrankfronten, dunklen Holzschränken, Wandtoilette mit Spülkasten, grauen Fliesen, Marmorfliesen, weißer Wandfarbe, Marmorboden, Aufsatzwaschbecken, Marmor-Waschbecken/Waschtisch und grauem Boden in New York
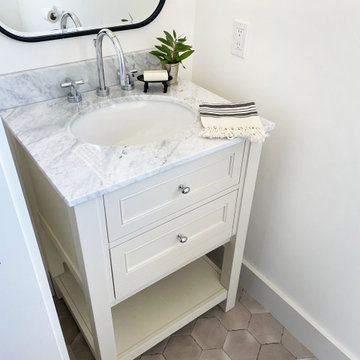
We lightened and brightened this powder room with new hex tile floor, a new vanity and faucet, a new mirror, and new paint, baseboard, toilet and window.
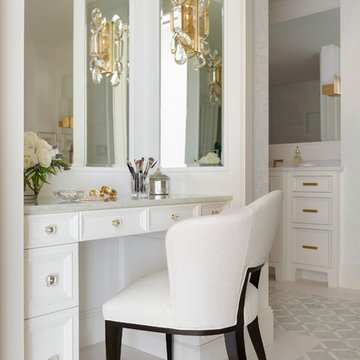
Spacecrafting Photography
Klassische Gästetoilette mit grauen Schränken, Marmorboden, Marmor-Waschbecken/Waschtisch, grauem Boden, grauer Waschtischplatte und Kassettendecke in Minneapolis
Klassische Gästetoilette mit grauen Schränken, Marmorboden, Marmor-Waschbecken/Waschtisch, grauem Boden, grauer Waschtischplatte und Kassettendecke in Minneapolis
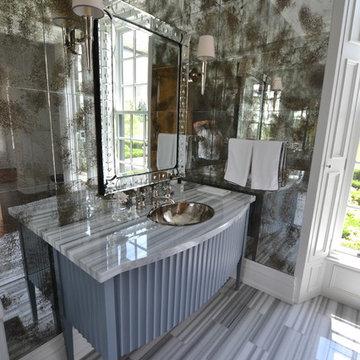
antiqued mirror glass. hidden door shutters interior.hand painted vanity.
Klassische Gästetoilette mit verzierten Schränken, blauen Schränken, Toilette mit Aufsatzspülkasten, Spiegelfliesen, Marmorboden, Einbauwaschbecken, Marmor-Waschbecken/Waschtisch und grauem Boden in Toronto
Klassische Gästetoilette mit verzierten Schränken, blauen Schränken, Toilette mit Aufsatzspülkasten, Spiegelfliesen, Marmorboden, Einbauwaschbecken, Marmor-Waschbecken/Waschtisch und grauem Boden in Toronto
Gästetoilette mit Marmor-Waschbecken/Waschtisch und grauem Boden Ideen und Design
9