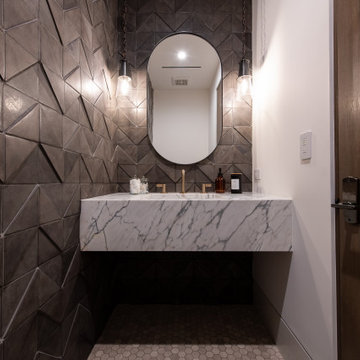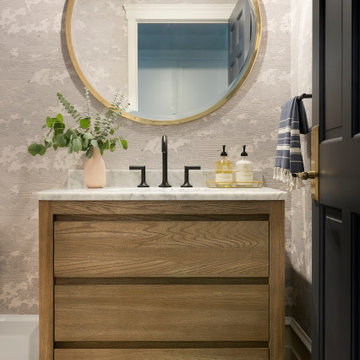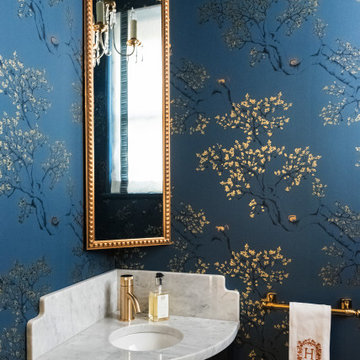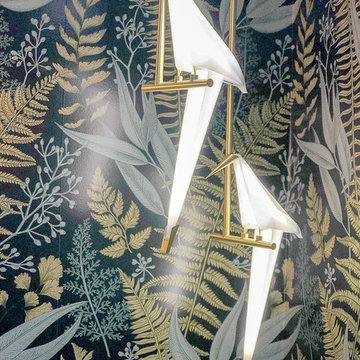Gästetoilette mit Marmor-Waschbecken/Waschtisch und Quarzwerkstein-Waschtisch Ideen und Design
Suche verfeinern:
Budget
Sortieren nach:Heute beliebt
61 – 80 von 10.959 Fotos
1 von 3

8" White Oak Hardwood Floors from Anderson Tuftex: Kensington Queen's Gate
Gästetoilette mit Schrankfronten mit vertiefter Füllung, blauen Schränken, Wandtoilette mit Spülkasten, weißer Wandfarbe, hellem Holzboden, Quarzwerkstein-Waschtisch, braunem Boden, weißer Waschtischplatte, freistehendem Waschtisch und Holzdielenwänden in Sonstige
Gästetoilette mit Schrankfronten mit vertiefter Füllung, blauen Schränken, Wandtoilette mit Spülkasten, weißer Wandfarbe, hellem Holzboden, Quarzwerkstein-Waschtisch, braunem Boden, weißer Waschtischplatte, freistehendem Waschtisch und Holzdielenwänden in Sonstige

Another angle.
Kleine Klassische Gästetoilette mit braunen Schränken, weißen Fliesen, Keramikfliesen, blauer Wandfarbe, Marmor-Waschbecken/Waschtisch und weißer Waschtischplatte in Nashville
Kleine Klassische Gästetoilette mit braunen Schränken, weißen Fliesen, Keramikfliesen, blauer Wandfarbe, Marmor-Waschbecken/Waschtisch und weißer Waschtischplatte in Nashville

Mittelgroße Klassische Gästetoilette mit weißen Schränken, Toilette mit Aufsatzspülkasten, Keramikfliesen, schwarzer Wandfarbe, Marmorboden, integriertem Waschbecken, Marmor-Waschbecken/Waschtisch, weißem Boden, weißer Waschtischplatte und schwebendem Waschtisch in Orange County

Cement tiles
Mittelgroße Maritime Gästetoilette mit flächenbündigen Schrankfronten, Schränken im Used-Look, Toilette mit Aufsatzspülkasten, grauen Fliesen, Zementfliesen, weißer Wandfarbe, Zementfliesen für Boden, Sockelwaschbecken, Quarzwerkstein-Waschtisch, grauem Boden, weißer Waschtischplatte, freistehendem Waschtisch, freigelegten Dachbalken und Wandpaneelen in Hawaii
Mittelgroße Maritime Gästetoilette mit flächenbündigen Schrankfronten, Schränken im Used-Look, Toilette mit Aufsatzspülkasten, grauen Fliesen, Zementfliesen, weißer Wandfarbe, Zementfliesen für Boden, Sockelwaschbecken, Quarzwerkstein-Waschtisch, grauem Boden, weißer Waschtischplatte, freistehendem Waschtisch, freigelegten Dachbalken und Wandpaneelen in Hawaii

This stunning powder room uses blue, white, and gold to create a sleek and contemporary look. It has a deep blue, furniture grade console with a white marble counter. The cream and gold wallpaper highlights the gold faucet and the gold details on the console.
Sleek and contemporary, this beautiful home is located in Villanova, PA. Blue, white and gold are the palette of this transitional design. With custom touches and an emphasis on flow and an open floor plan, the renovation included the kitchen, family room, butler’s pantry, mudroom, two powder rooms and floors.
Rudloff Custom Builders has won Best of Houzz for Customer Service in 2014, 2015 2016, 2017 and 2019. We also were voted Best of Design in 2016, 2017, 2018, 2019 which only 2% of professionals receive. Rudloff Custom Builders has been featured on Houzz in their Kitchen of the Week, What to Know About Using Reclaimed Wood in the Kitchen as well as included in their Bathroom WorkBook article. We are a full service, certified remodeling company that covers all of the Philadelphia suburban area. This business, like most others, developed from a friendship of young entrepreneurs who wanted to make a difference in their clients’ lives, one household at a time. This relationship between partners is much more than a friendship. Edward and Stephen Rudloff are brothers who have renovated and built custom homes together paying close attention to detail. They are carpenters by trade and understand concept and execution. Rudloff Custom Builders will provide services for you with the highest level of professionalism, quality, detail, punctuality and craftsmanship, every step of the way along our journey together.
Specializing in residential construction allows us to connect with our clients early in the design phase to ensure that every detail is captured as you imagined. One stop shopping is essentially what you will receive with Rudloff Custom Builders from design of your project to the construction of your dreams, executed by on-site project managers and skilled craftsmen. Our concept: envision our client’s ideas and make them a reality. Our mission: CREATING LIFETIME RELATIONSHIPS BUILT ON TRUST AND INTEGRITY.
Photo Credit: Linda McManus Images

These homeowners came to us to renovate a number of areas of their home. In their formal powder bath they wanted a sophisticated polished room that was elegant and custom in design. The formal powder was designed around stunning marble and gold wall tile with a custom starburst layout coming from behind the center of the birds nest round brass mirror. A white floating quartz countertop houses a vessel bowl sink and vessel bowl height faucet in polished nickel, wood panel and molding’s were painted black with a gold leaf detail which carried over to the ceiling for the WOW.

The guest powder room has a floating weathered wood vanity with gold accents and fixtures. A textured gray wallpaper with gold accents ties it all together.

Who doesn’t love a jewel box powder room? The beautifully appointed space features wainscot, a custom metallic ceiling, and custom vanity with marble floors. Wallpaper by Nina Campbell for Osborne & Little.

Kleine Klassische Gästetoilette mit verzierten Schränken, blauen Schränken, Toilette mit Aufsatzspülkasten, weißen Fliesen, Porzellanfliesen, bunten Wänden, Porzellan-Bodenfliesen, Unterbauwaschbecken, Quarzwerkstein-Waschtisch, grauem Boden, weißer Waschtischplatte, freistehendem Waschtisch und Tapetenwänden in Seattle

Große Moderne Gästetoilette mit schwarzen Schränken, Toilette mit Aufsatzspülkasten, bunten Wänden, Betonboden, integriertem Waschbecken, Marmor-Waschbecken/Waschtisch, grauem Boden, schwarzer Waschtischplatte, freistehendem Waschtisch, Wandpaneelen und Tapetenwänden in Los Angeles

Light and Airy shiplap bathroom was the dream for this hard working couple. The goal was to totally re-create a space that was both beautiful, that made sense functionally and a place to remind the clients of their vacation time. A peaceful oasis. We knew we wanted to use tile that looks like shiplap. A cost effective way to create a timeless look. By cladding the entire tub shower wall it really looks more like real shiplap planked walls.

Mittelgroße Klassische Gästetoilette mit Keramikboden, Unterbauwaschbecken, Marmor-Waschbecken/Waschtisch, weißer Waschtischplatte, Schrankfronten im Shaker-Stil, grauen Schränken, rosa Wandfarbe, schwarzem Boden, schwebendem Waschtisch und Tapetenwänden in Boston

Drama in a small space! Elegant, dimensional Walker Zanger tile creates a dramatic focal point in this sophisticated powder bath. The rough hewn European oak floating cabinetry ads warmth and layered texture to the space while the crisp matt white quartz countertop is the perfect foil for the etched stone sink. The sensuous curves of smooth carved stone reveal a patchwork of Japanese sashiko kimono pattern depicting organic elements such as waves, mountains and bamboo. The circular LED lit mirror echoes the flowing liquid lines of the tile and circular vessel sink.

Kleine Moderne Gästetoilette mit offenen Schränken, Wandtoilette mit Spülkasten, bunten Wänden, Schieferboden, Aufsatzwaschbecken, Marmor-Waschbecken/Waschtisch, schwarzem Boden und weißer Waschtischplatte in New York

This beautiful French Provincial home is set on 10 acres, nestled perfectly in the oak trees. The original home was built in 1974 and had two large additions added; a great room in 1990 and a main floor master suite in 2001. This was my dream project: a full gut renovation of the entire 4,300 square foot home! I contracted the project myself, and we finished the interior remodel in just six months. The exterior received complete attention as well. The 1970s mottled brown brick went white to completely transform the look from dated to classic French. Inside, walls were removed and doorways widened to create an open floor plan that functions so well for everyday living as well as entertaining. The white walls and white trim make everything new, fresh and bright. It is so rewarding to see something old transformed into something new, more beautiful and more functional.

Here you can see the corner vanity, corner-hung mirror, and a bit of the light fixture and custom window shade! Perfectly beautiful efficiency in a small space!

Our clients purchased a new house, but wanted to add their own personal style and touches to make it really feel like home. We added a few updated to the exterior, plus paneling in the entryway and formal sitting room, customized the master closet, and cosmetic updates to the kitchen, formal dining room, great room, formal sitting room, laundry room, children’s spaces, nursery, and master suite. All new furniture, accessories, and home-staging was done by InHance. Window treatments, wall paper, and paint was updated, plus we re-did the tile in the downstairs powder room to glam it up. The children’s bedrooms and playroom have custom furnishings and décor pieces that make the rooms feel super sweet and personal. All the details in the furnishing and décor really brought this home together and our clients couldn’t be happier!

Vibrant Powder Room bathroom with botanical print wallpaper, dark color bathroom, round mirror, black bathroom fixtures, unique moooi pendant lighting, and vintage custom vanity sink.

Kleine Klassische Gästetoilette mit Wandtoilette mit Spülkasten, schwarzer Wandfarbe, Unterbauwaschbecken, braunem Boden, weißer Waschtischplatte, Schrankfronten im Shaker-Stil, hellem Holzboden, hellen Holzschränken, Marmor-Waschbecken/Waschtisch, freistehendem Waschtisch und Tapetenwänden in Chicago

A little jewel box powder room off the kitchen. A vintage vanity found at Brimfield, copper sink, oil rubbed bronze fixtures, lighting and mirror, and Sanderson wallpaper complete the old/new look!
Karissa Vantassel Photography
Gästetoilette mit Marmor-Waschbecken/Waschtisch und Quarzwerkstein-Waschtisch Ideen und Design
4