Gästetoilette mit Marmorboden und freistehendem Waschtisch Ideen und Design
Suche verfeinern:
Budget
Sortieren nach:Heute beliebt
121 – 140 von 207 Fotos
1 von 3
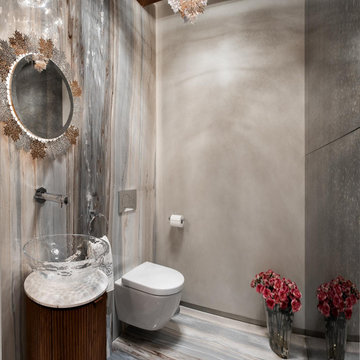
Kleine Gästetoilette mit Wandtoilette, farbigen Fliesen, Marmorfliesen, bunten Wänden, Marmorboden, Aufsatzwaschbecken, Marmor-Waschbecken/Waschtisch, buntem Boden, weißer Waschtischplatte und freistehendem Waschtisch in Moskau
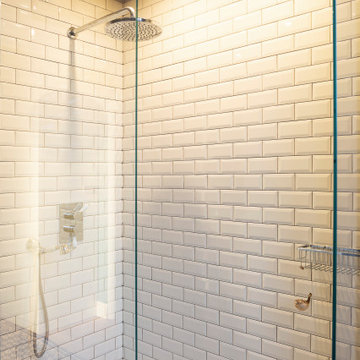
Doccia del secondo bagno rivestita in piastrelle diamantate, due grandi lastre di vetro chiudono elegantemente la doccia.
Mittelgroße Eklektische Gästetoilette mit weißen Schränken, Wandtoilette mit Spülkasten, weißen Fliesen, Metrofliesen, grauer Wandfarbe, Marmorboden, Sockelwaschbecken, braunem Boden und freistehendem Waschtisch in Mailand
Mittelgroße Eklektische Gästetoilette mit weißen Schränken, Wandtoilette mit Spülkasten, weißen Fliesen, Metrofliesen, grauer Wandfarbe, Marmorboden, Sockelwaschbecken, braunem Boden und freistehendem Waschtisch in Mailand
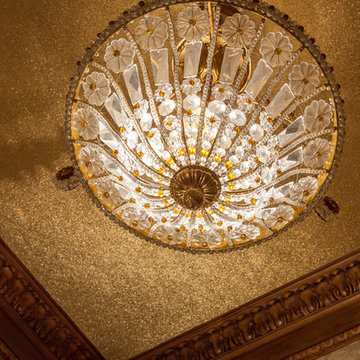
Gold beaded wallpaper line this ceiling of this glamour powder bath. As crystal flush mount with brass accents completes this stunning space. This little space is truly the treasure chest of the home.
Designer: Peggy Fuller
Photo Credit: Brad Carr - B-Rad Studios
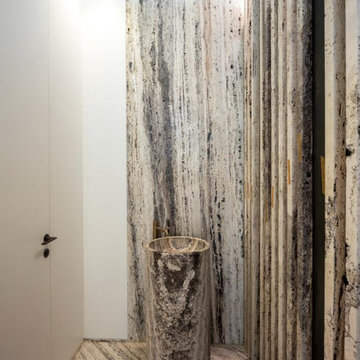
attractive carved solid travertine block, all carved on CNC machine and hand treated in rustic finish
Mittelgroße Moderne Gästetoilette mit grauen Schränken, Toilette mit Aufsatzspülkasten, schwarz-weißen Fliesen, Travertinfliesen, weißer Wandfarbe, Marmorboden, integriertem Waschbecken, Travertin-Waschtisch, weißem Boden, grauer Waschtischplatte und freistehendem Waschtisch in Sonstige
Mittelgroße Moderne Gästetoilette mit grauen Schränken, Toilette mit Aufsatzspülkasten, schwarz-weißen Fliesen, Travertinfliesen, weißer Wandfarbe, Marmorboden, integriertem Waschbecken, Travertin-Waschtisch, weißem Boden, grauer Waschtischplatte und freistehendem Waschtisch in Sonstige
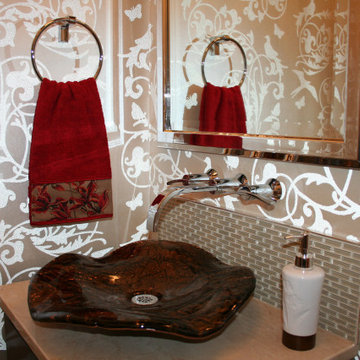
This powder room was given a major renovation, it could not be enlarged due to structural limitations. New flooring was changed to marble mosaic tiles. A new zebra wood vanity replaced the existing pedestal sink. In addition it adds much needed storage, and an elegant feel throughout the room. A marble counter top, hand made free form glass vessel sink and wall mounted faucet was added. custom mirror up to the ceiling as to provide height. the vanity was changed to a ceiling flush crystal light. Beaded cream coloured wallpaper was added, and in addition the ceiling was painted in an espresso colour with a soft white crown molding. Finishing this neutral, elegant look are the pop of the red accent colours.
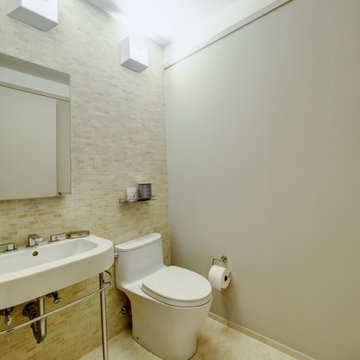
Mittelgroße Moderne Gästetoilette mit Toilette mit Aufsatzspülkasten, beigen Fliesen, Marmorfliesen, grauer Wandfarbe, Marmorboden, Waschtischkonsole, beigem Boden, weißer Waschtischplatte und freistehendem Waschtisch in New York
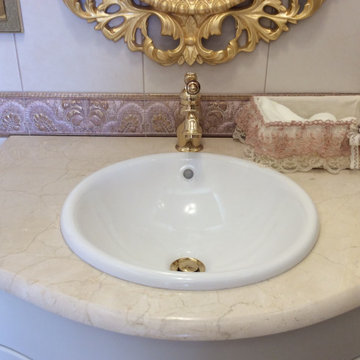
Классический стиль интерьера создает атмосферу роскоши и уюта, идеально подходит для больших помещений с высокими потолками. Подобраны традиционные для классического стиля натуральные материалы: мрамор, гранит, дерево, кожа, шелк, бархат и металл. Мебель с изогнутыми ножками, кресла с высокими спинками, диваны с резными элементами, комоды и шкафы с резьбой подчеркивают изящество и изысканность обстановки.

Have you ever had a powder room that’s just too small? A clever way to fix that is to break into the adjacent room! This powder room shared a wall with the water heater closet, so we relocated the water heater and used that closet space to add a sink area. Instant size upgrade!
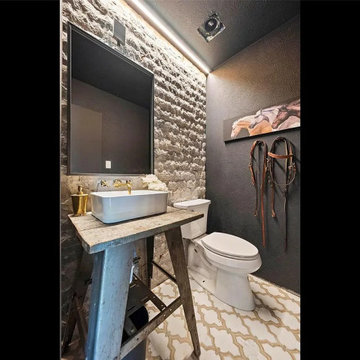
Kleine Klassische Gästetoilette mit offenen Schränken, grauen Schränken, Wandtoilette mit Spülkasten, weißen Fliesen, Steinfliesen, schwarzer Wandfarbe, Marmorboden, Aufsatzwaschbecken, Waschtisch aus Holz, buntem Boden, grauer Waschtischplatte und freistehendem Waschtisch in Denver
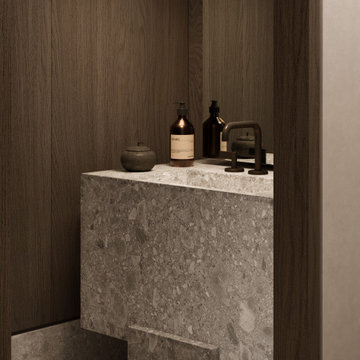
Kleine Moderne Gästetoilette mit Wandtoilette, brauner Wandfarbe, Marmorboden, integriertem Waschbecken, Marmor-Waschbecken/Waschtisch, grauem Boden, grauer Waschtischplatte, freistehendem Waschtisch und Kassettendecke in Toronto
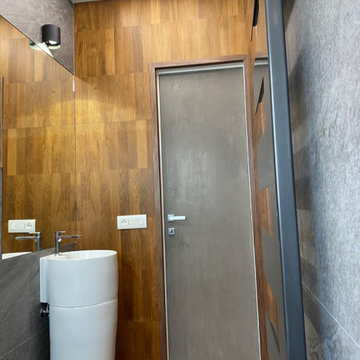
L'accurata configurazione dello specchio dona maggiore profondità allo spazio. il legno riscalda l'ambiente
Mittelgroße Moderne Gästetoilette mit offenen Schränken, weißen Schränken, Wandtoilette, grauen Fliesen, Steinplatten, grauer Wandfarbe, Marmorboden, Sockelwaschbecken, Mineralwerkstoff-Waschtisch, grauem Boden, weißer Waschtischplatte und freistehendem Waschtisch in Rom
Mittelgroße Moderne Gästetoilette mit offenen Schränken, weißen Schränken, Wandtoilette, grauen Fliesen, Steinplatten, grauer Wandfarbe, Marmorboden, Sockelwaschbecken, Mineralwerkstoff-Waschtisch, grauem Boden, weißer Waschtischplatte und freistehendem Waschtisch in Rom
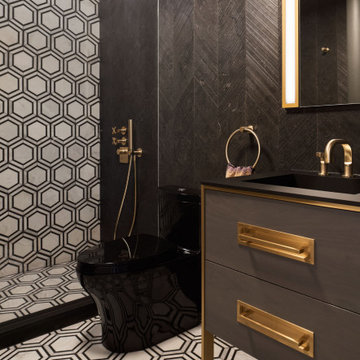
Mittelgroße Klassische Gästetoilette mit verzierten Schränken, grauen Schränken, Toilette mit Aufsatzspülkasten, grauen Fliesen, Stäbchenfliesen, grauer Wandfarbe, Marmorboden, Waschtischkonsole, buntem Boden, schwarzer Waschtischplatte und freistehendem Waschtisch in New York
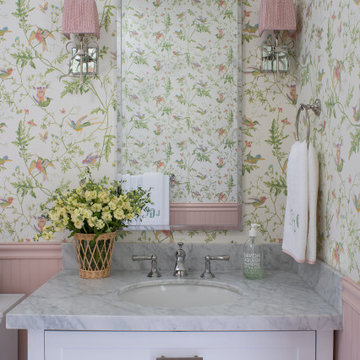
Klassische Gästetoilette mit weißen Schränken, rosa Wandfarbe, Marmorboden, Marmor-Waschbecken/Waschtisch, freistehendem Waschtisch und Tapetenwänden in Los Angeles
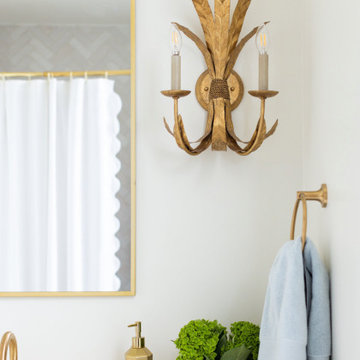
Große Klassische Gästetoilette mit hellbraunen Holzschränken, Wandtoilette mit Spülkasten, weißen Fliesen, Steinfliesen, weißer Wandfarbe, Marmorboden, Unterbauwaschbecken, Quarzit-Waschtisch, weißem Boden, weißer Waschtischplatte, freistehendem Waschtisch und Tapetenwänden in Houston
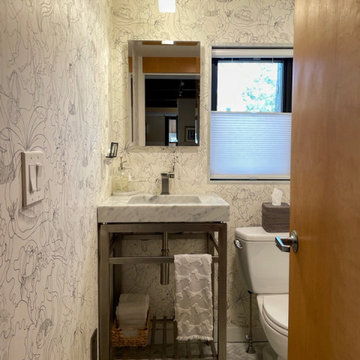
The owners of this custom 1980’s contemporary home were ready for a new look that they aim to achieve in several phases. Their first priority was reimagining three bathrooms: a powder room, guest bath, and master bath. The original bathrooms were dark and in a grim brown palette.
Renovations included new windows and a new gray-and-white palette with accents of warm clear-finished Sapele (in the form of custom, floating vanities), and brushed-nickel hardware. Each renovated bathroom was conceived to be a unique modern design within the new overall palette.
The tiny power room includes an underwater enveloping wallpaper from Hygge & West. The guest bath boasts a herringbone gray-and-white encaustic floor tile, and the master bathroom gained a new window opening, full-height wall tile, and a generous custom walk-in shower.
Next phases will likely include a new garage, new entry, and exterior makeover.
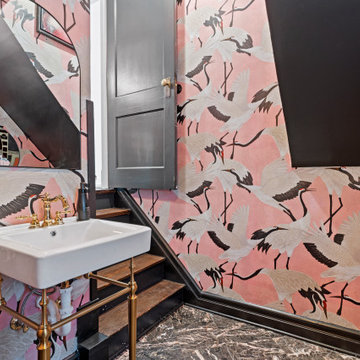
Stilmix Gästetoilette mit Marmorboden, freistehendem Waschtisch und Tapetenwänden in Kansas City
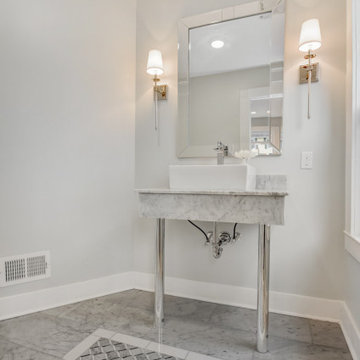
Mittelgroße Klassische Gästetoilette mit offenen Schränken, grauen Schränken, Wandtoilette mit Spülkasten, grauen Fliesen, grauer Wandfarbe, Marmorboden, Aufsatzwaschbecken, Marmor-Waschbecken/Waschtisch, buntem Boden, bunter Waschtischplatte und freistehendem Waschtisch in New York
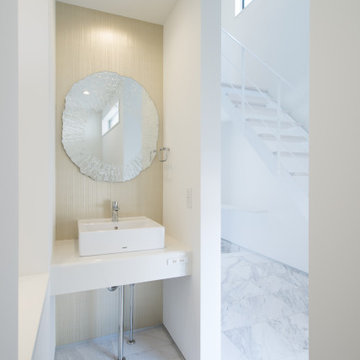
手洗い|玄関エントランス近くに設置
Mittelgroße Moderne Gästetoilette mit weißer Wandfarbe, Marmorboden, weißem Boden, Tapetendecke, Tapetenwänden, weißen Schränken, Toilette mit Aufsatzspülkasten, weißen Fliesen, Aufsatzwaschbecken, Mineralwerkstoff-Waschtisch, weißer Waschtischplatte und freistehendem Waschtisch in Nagoya
Mittelgroße Moderne Gästetoilette mit weißer Wandfarbe, Marmorboden, weißem Boden, Tapetendecke, Tapetenwänden, weißen Schränken, Toilette mit Aufsatzspülkasten, weißen Fliesen, Aufsatzwaschbecken, Mineralwerkstoff-Waschtisch, weißer Waschtischplatte und freistehendem Waschtisch in Nagoya
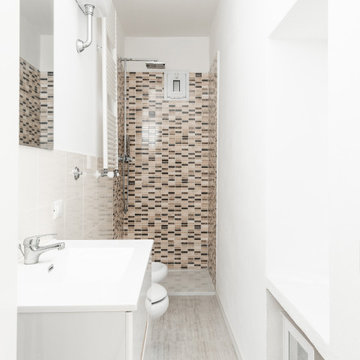
Committente: B&B U&R. Ripresa fotografica: impiego obiettivo 24mm su pieno formato; macchina su treppiedi con allineamento ortogonale dell'inquadratura; impiego luce naturale esistente con l'ausilio di luci flash e luci continue 5500°K. Post-produzione: aggiustamenti base immagine; fusione manuale di livelli con differente esposizione per produrre un'immagine ad alto intervallo dinamico ma realistica; rimozione elementi di disturbo. Obiettivo commerciale: realizzazione fotografie di complemento ad annunci su siti web di affitti come Airbnb, Booking, eccetera; pubblicità su social network.
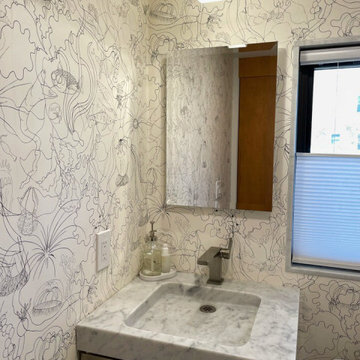
The owners of this custom 1980’s contemporary home were ready for a new look that they aim to achieve in several phases. Their first priority was reimagining three bathrooms: a powder room, guest bath, and master bath. The original bathrooms were dark and in a grim brown palette.
Renovations included new windows and a new gray-and-white palette with accents of warm clear-finished Sapele (in the form of custom, floating vanities), and brushed-nickel hardware. Each renovated bathroom was conceived to be a unique modern design within the new overall palette.
The tiny power room includes an underwater enveloping wallpaper from Hygge & West. The guest bath boasts a herringbone gray-and-white encaustic floor tile, and the master bathroom gained a new window opening, full-height wall tile, and a generous custom walk-in shower.
Next phases will likely include a new garage, new entry, and exterior makeover.
Gästetoilette mit Marmorboden und freistehendem Waschtisch Ideen und Design
7