Gästetoilette mit Marmorfliesen und weißer Wandfarbe Ideen und Design
Suche verfeinern:
Budget
Sortieren nach:Heute beliebt
61 – 80 von 274 Fotos
1 von 3

Kleine Maritime Gästetoilette mit verzierten Schränken, hellbraunen Holzschränken, weißen Fliesen, Marmorfliesen, weißer Wandfarbe, Kalkstein, Aufsatzwaschbecken, Waschtisch aus Holz und brauner Waschtischplatte in San Diego
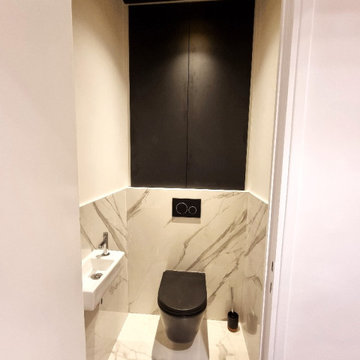
Große Moderne Gästetoilette mit flächenbündigen Schrankfronten, schwarzen Schränken, Wandtoilette, weißen Fliesen, grauen Fliesen, Marmorfliesen, weißer Wandfarbe, Marmorboden, Wandwaschbecken, weißem Boden und eingebautem Waschtisch in Bordeaux
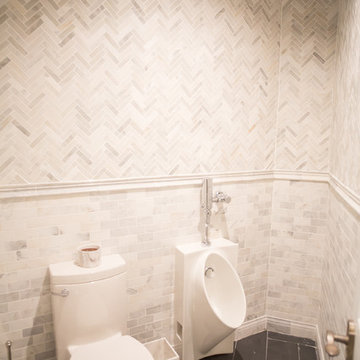
Mittelgroße Mediterrane Gästetoilette mit Urinal, weißen Fliesen, Marmorfliesen, weißer Wandfarbe, Schieferboden, Marmor-Waschbecken/Waschtisch und schwarzem Boden in Washington, D.C.
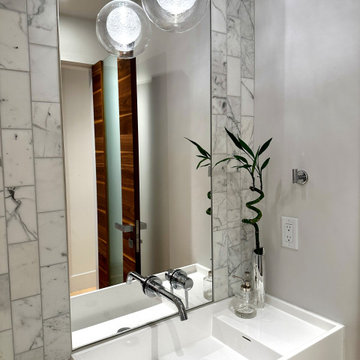
Light and airy powder room with Marble tile backsplash/wall
Moderne Gästetoilette mit Glasfronten, weißen Schränken, Marmorfliesen, weißer Wandfarbe, hellem Holzboden, Wandwaschbecken, weißer Waschtischplatte und schwebendem Waschtisch in Denver
Moderne Gästetoilette mit Glasfronten, weißen Schränken, Marmorfliesen, weißer Wandfarbe, hellem Holzboden, Wandwaschbecken, weißer Waschtischplatte und schwebendem Waschtisch in Denver
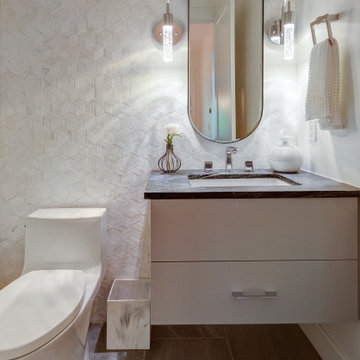
How do you bring a small space to the next level? Tile all the way up to the ceiling! This 3 dimensional, marble tile bounces off the wall and gives the space the wow it desires. It compliments the soapstone vanity top and the floating, custom vanity but neither get ignored.
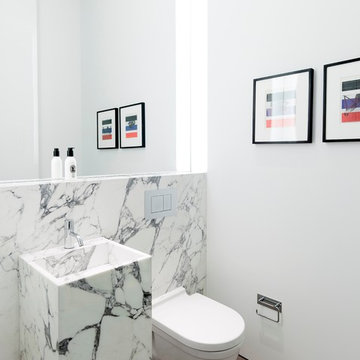
Kallosturiin, Designers
Natalie Fuller, Interior Designer
Joe Fletcher, Photography
Kleine Moderne Gästetoilette mit integriertem Waschbecken, Wandtoilette, weißer Wandfarbe, dunklem Holzboden, Marmorfliesen, weißen Fliesen und Marmor-Waschbecken/Waschtisch in New York
Kleine Moderne Gästetoilette mit integriertem Waschbecken, Wandtoilette, weißer Wandfarbe, dunklem Holzboden, Marmorfliesen, weißen Fliesen und Marmor-Waschbecken/Waschtisch in New York
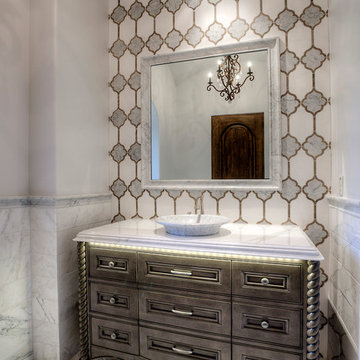
Guest bathroom with a custom vanity, marble chair rail, backsplash, and flooring.
Große Klassische Gästetoilette mit verzierten Schränken, weißen Fliesen, weißer Wandfarbe, Marmorboden, Aufsatzwaschbecken, Marmor-Waschbecken/Waschtisch, dunklen Holzschränken, Marmorfliesen und weißer Waschtischplatte in Phoenix
Große Klassische Gästetoilette mit verzierten Schränken, weißen Fliesen, weißer Wandfarbe, Marmorboden, Aufsatzwaschbecken, Marmor-Waschbecken/Waschtisch, dunklen Holzschränken, Marmorfliesen und weißer Waschtischplatte in Phoenix

Kleine Moderne Gästetoilette mit flächenbündigen Schrankfronten, dunklen Holzschränken, Toilette mit Aufsatzspülkasten, grauen Fliesen, Marmorfliesen, weißer Wandfarbe, Porzellan-Bodenfliesen, integriertem Waschbecken, Quarzwerkstein-Waschtisch, grauem Boden und weißer Waschtischplatte in Orange County
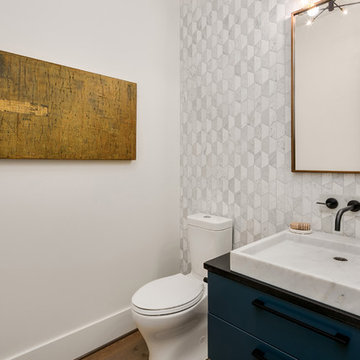
Main floor powder room features a full marble hexagon tile wall and marble vessel sink with black wall mounted plumbing fixture. Touches of gold from mirror, light fixture and at tie in nicely.
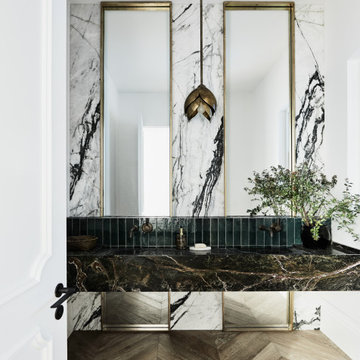
Große Klassische Gästetoilette mit grünen Fliesen, Marmorfliesen, weißer Wandfarbe, braunem Holzboden, integriertem Waschbecken, Marmor-Waschbecken/Waschtisch, braunem Boden und grüner Waschtischplatte in Sydney

Große Klassische Gästetoilette mit profilierten Schrankfronten, beigen Schränken, Wandtoilette mit Spülkasten, weißen Fliesen, Marmorfliesen, weißer Wandfarbe, Marmorboden, Aufsatzwaschbecken, Quarzwerkstein-Waschtisch, weißem Boden, weißer Waschtischplatte, eingebautem Waschtisch, gewölbter Decke und Tapetenwänden in Phoenix
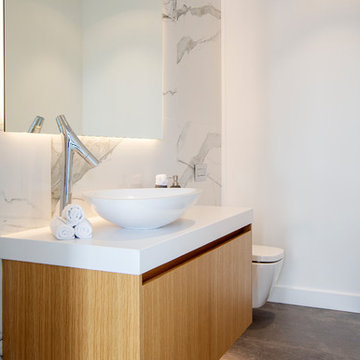
Große Moderne Gästetoilette mit flächenbündigen Schrankfronten, weißen Schränken, Toilette mit Aufsatzspülkasten, weißen Fliesen, Marmorfliesen, weißer Wandfarbe, Porzellan-Bodenfliesen, Aufsatzwaschbecken, Quarzit-Waschtisch, grauem Boden und weißer Waschtischplatte in Vancouver
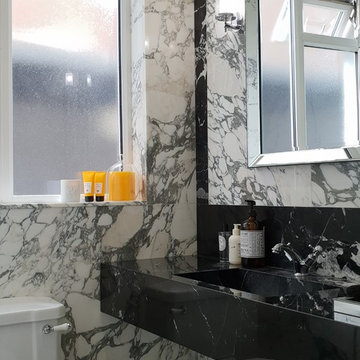
Kleine Moderne Gästetoilette mit offenen Schränken, Wandtoilette mit Spülkasten, weißen Fliesen, Marmorfliesen, weißer Wandfarbe, Marmorboden, Einbauwaschbecken, Marmor-Waschbecken/Waschtisch und weißem Boden in London

The cabin typology redux came out of the owner’s desire to have a house that is warm and familiar, but also “feels like you are on vacation.” The basis of the “Hewn House” design starts with a cabin’s simple form and materiality: a gable roof, a wood-clad body, a prominent fireplace that acts as the hearth, and integrated indoor-outdoor spaces. However, rather than a rustic style, the scheme proposes a clean-lined and “hewned” form, sculpted, to best fit on its urban infill lot.
The plan and elevation geometries are responsive to the unique site conditions. Existing prominent trees determined the faceted shape of the main house, while providing shade that projecting eaves of a traditional log cabin would otherwise offer. Deferring to the trees also allows the house to more readily tuck into its leafy East Austin neighborhood, and is therefore more quiet and secluded.
Natural light and coziness are key inside the home. Both the common zone and the private quarters extend to sheltered outdoor spaces of varying scales: the front porch, the private patios, and the back porch which acts as a transition to the backyard. Similar to the front of the house, a large cedar elm was preserved in the center of the yard. Sliding glass doors open up the interior living zone to the backyard life while clerestory windows bring in additional ambient light and tree canopy views. The wood ceiling adds warmth and connection to the exterior knotted cedar tongue & groove. The iron spot bricks with an earthy, reddish tone around the fireplace cast a new material interest both inside and outside. The gable roof is clad with standing seam to reinforced the clean-lined and faceted form. Furthermore, a dark gray shade of stucco contrasts and complements the warmth of the cedar with its coolness.
A freestanding guest house both separates from and connects to the main house through a small, private patio with a tall steel planter bed.
Photo by Charles Davis Smith
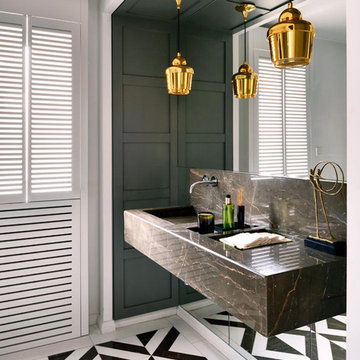
Mittelgroße Moderne Gästetoilette mit Schrankfronten mit vertiefter Füllung, grauen Schränken, Toilette mit Aufsatzspülkasten, grauen Fliesen, Marmorfliesen, weißer Wandfarbe, Marmorboden, Wandwaschbecken, Marmor-Waschbecken/Waschtisch und braunem Boden in Sonstige
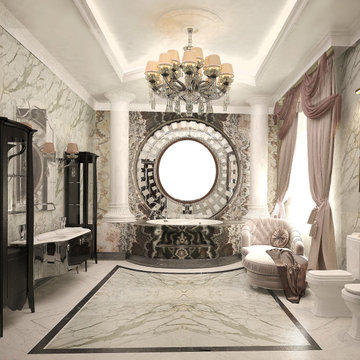
Mittelgroße Klassische Gästetoilette mit flächenbündigen Schrankfronten, schwarzen Schränken, Bidet, weißen Fliesen, Marmorfliesen, weißer Wandfarbe, Marmorboden, Trogwaschbecken, Marmor-Waschbecken/Waschtisch, weißem Boden, weißer Waschtischplatte, freistehendem Waschtisch und Kassettendecke in Moskau
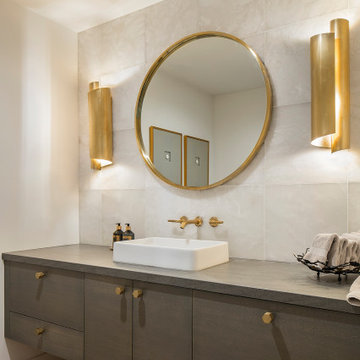
Große Gästetoilette mit flächenbündigen Schrankfronten, hellbraunen Holzschränken, Toilette mit Aufsatzspülkasten, weißen Fliesen, Marmorfliesen, weißer Wandfarbe, hellem Holzboden, Aufsatzwaschbecken, Marmor-Waschbecken/Waschtisch, beigem Boden, grauer Waschtischplatte und schwebendem Waschtisch in Los Angeles
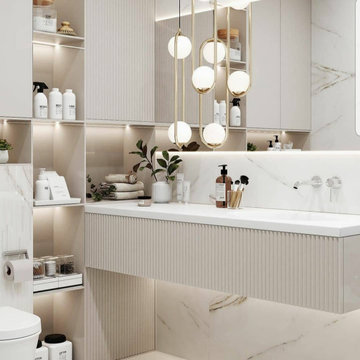
La scelta del total white libera un colore che esplode, cattura e avvolge in una piacevole atmosfera di quiete e purezza. Nella nostra cultura, il bianco è sempre stato associato a luoghi quieti e angelici, portatore di un profondo sentimento di pace. Rappresenta quindi la dimensione ideale per un ambiente confortevole e multisensoriale come quello del bagno, luogo deputato al benessere e alla cura per se stessi nonché “rifugio” dove è consentito isolarsi da tutto e tutti per almeno cinque minuti.
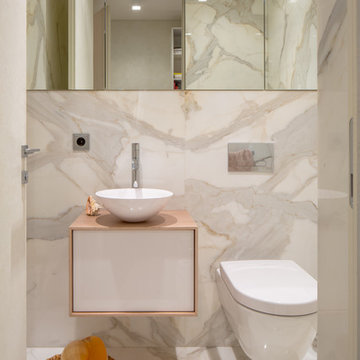
фото: Каро Аван-Дадаев
Moderne Gästetoilette mit flächenbündigen Schrankfronten, weißen Schränken, Wandtoilette, weißer Wandfarbe, Marmorboden, Aufsatzwaschbecken, weißem Boden, Marmorfliesen und beiger Waschtischplatte in Moskau
Moderne Gästetoilette mit flächenbündigen Schrankfronten, weißen Schränken, Wandtoilette, weißer Wandfarbe, Marmorboden, Aufsatzwaschbecken, weißem Boden, Marmorfliesen und beiger Waschtischplatte in Moskau
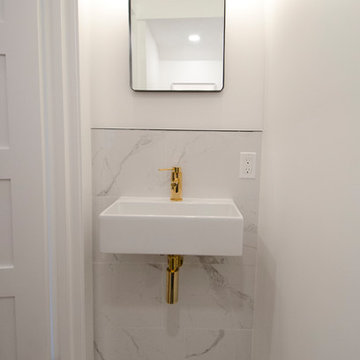
Carter Fox Renovations was hired to do a complete renovation of this semi-detached home in the Gerrard-Coxwell neighbourhood of Toronto. The main floor was completely gutted and transformed - most of the interior walls and ceilings were removed, a large sliding door installed across the back, and a small powder room added. All the electrical and plumbing was updated and new herringbone hardwood installed throughout.
Upstairs, the bathroom was expanded by taking space from the adjoining bedroom. We added a second floor laundry and new hardwood throughout. The walls and ceiling were plaster repaired and painted, avoiding the time, expense and excessive creation of landfill involved in a total demolition.
The clients had a very clear picture of what they wanted, and the finished space is very liveable and beautifully showcases their style.
Photo: Julie Carter
Gästetoilette mit Marmorfliesen und weißer Wandfarbe Ideen und Design
4