Gästetoilette mit Metallfliesen und Steinfliesen Ideen und Design
Suche verfeinern:
Budget
Sortieren nach:Heute beliebt
121 – 140 von 1.252 Fotos
1 von 3
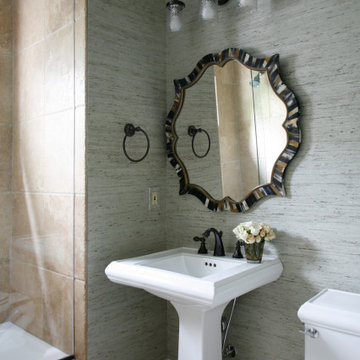
Dressed up guest bath. Added grasscloth wallcovering and and a faux horn mirror. Currey & Company vanity light works perfectly with the Kohler fixtures

Custom wood bathroom
Cathedral ceilings and seamless cabinetry complement this kitchen’s river view
The low ceilings in this ’70s contemporary were a nagging issue for the 6-foot-8 homeowner. Plus, drab interiors failed to do justice to the home’s Connecticut River view.
By raising ceilings and removing non-load-bearing partitions, architect Christopher Arelt was able to create a cathedral-within-a-cathedral structure in the kitchen, dining and living area. Decorative mahogany rafters open the space’s height, introduce a warmer palette and create a welcoming framework for light.
The homeowner, a Frank Lloyd Wright fan, wanted to emulate the famed architect’s use of reddish-brown concrete floors, and the result further warmed the interior. “Concrete has a connotation of cold and industrial but can be just the opposite,” explains Arelt.
Clunky European hardware was replaced by hidden pivot hinges, and outside cabinet corners were mitered so there is no evidence of a drawer or door from any angle.

Solomon Home
Photos: Christiana Gianzanti, Arley Wholesale
Kleine Klassische Gästetoilette mit Schrankfronten mit vertiefter Füllung, grauen Schränken, Wandtoilette mit Spülkasten, beigen Fliesen, braunen Fliesen, Steinfliesen, beiger Wandfarbe, dunklem Holzboden, Aufsatzwaschbecken, Granit-Waschbecken/Waschtisch, braunem Boden und schwarzer Waschtischplatte in New York
Kleine Klassische Gästetoilette mit Schrankfronten mit vertiefter Füllung, grauen Schränken, Wandtoilette mit Spülkasten, beigen Fliesen, braunen Fliesen, Steinfliesen, beiger Wandfarbe, dunklem Holzboden, Aufsatzwaschbecken, Granit-Waschbecken/Waschtisch, braunem Boden und schwarzer Waschtischplatte in New York
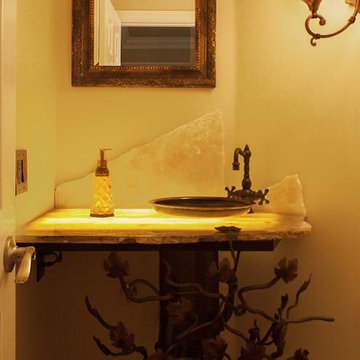
darlene halaby
Kleine Klassische Gästetoilette mit Wandtoilette mit Spülkasten, grauen Fliesen, Steinfliesen, beiger Wandfarbe, Aufsatzwaschbecken, Kalkstein-Waschbecken/Waschtisch und gelber Waschtischplatte in Orange County
Kleine Klassische Gästetoilette mit Wandtoilette mit Spülkasten, grauen Fliesen, Steinfliesen, beiger Wandfarbe, Aufsatzwaschbecken, Kalkstein-Waschbecken/Waschtisch und gelber Waschtischplatte in Orange County
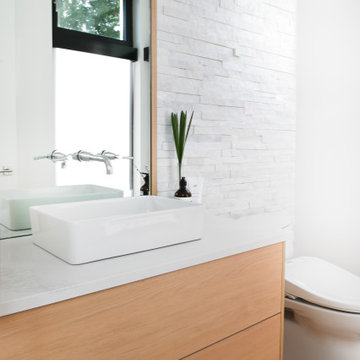
A contemporary west coast home inspired by its surrounding coastlines & greenbelt. With this busy family of all different professions, it was important to create optimal storage throughout the home to hide away odds & ends. A love of entertain made for a large kitchen, sophisticated wine storage & a pool table room for a hide away for the young adults. This space was curated for all ages of the home.
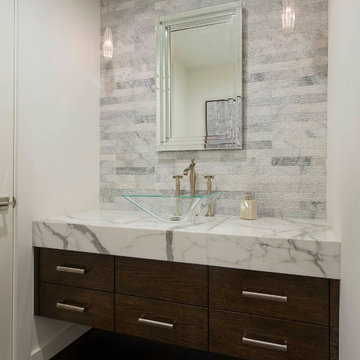
Photos by Dan Piassick
Mittelgroße Klassische Gästetoilette mit Schrankfronten im Shaker-Stil, weißen Schränken, weißen Fliesen, Steinfliesen, weißer Wandfarbe, dunklem Holzboden, Aufsatzwaschbecken, Marmor-Waschbecken/Waschtisch und weißer Waschtischplatte in Dallas
Mittelgroße Klassische Gästetoilette mit Schrankfronten im Shaker-Stil, weißen Schränken, weißen Fliesen, Steinfliesen, weißer Wandfarbe, dunklem Holzboden, Aufsatzwaschbecken, Marmor-Waschbecken/Waschtisch und weißer Waschtischplatte in Dallas
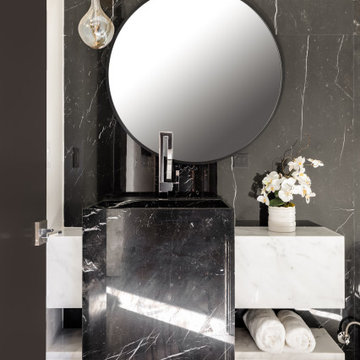
Dramatic Monochromatic Powder Room with Carrara and Nero Marquina Marble Custom-Made Vanity with an Over-sized Built-In Sink and Floating Counter and Shelves. Featuring a Black Marquina Oversized Tiled Back Wall, Custom Over-sized Pendant Lights, Unique Modern Plumbing, and an Over-sized Round Mirror.
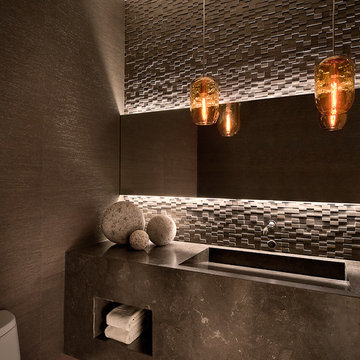
Photo Credit: Mark Boisclair Photography
Moderne Gästetoilette mit integriertem Waschbecken, Steinfliesen und grauer Waschtischplatte in Phoenix
Moderne Gästetoilette mit integriertem Waschbecken, Steinfliesen und grauer Waschtischplatte in Phoenix

Kleine Moderne Gästetoilette mit verzierten Schränken, dunklen Holzschränken, Toilette mit Aufsatzspülkasten, grauen Fliesen, Steinfliesen, grauer Wandfarbe, hellem Holzboden, Aufsatzwaschbecken, Quarzit-Waschtisch und braunem Boden in Boise
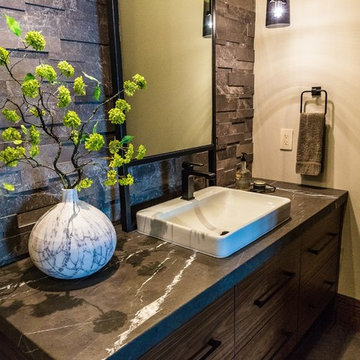
Wall hung vanity in Walnut with Tech Light pendants. Stone wall in ledgestone marble.
Große Moderne Gästetoilette mit flächenbündigen Schrankfronten, dunklen Holzschränken, Wandtoilette mit Spülkasten, schwarz-weißen Fliesen, Steinfliesen, beiger Wandfarbe, Porzellan-Bodenfliesen, Einbauwaschbecken, Marmor-Waschbecken/Waschtisch, grauem Boden und schwarzer Waschtischplatte in Seattle
Große Moderne Gästetoilette mit flächenbündigen Schrankfronten, dunklen Holzschränken, Wandtoilette mit Spülkasten, schwarz-weißen Fliesen, Steinfliesen, beiger Wandfarbe, Porzellan-Bodenfliesen, Einbauwaschbecken, Marmor-Waschbecken/Waschtisch, grauem Boden und schwarzer Waschtischplatte in Seattle
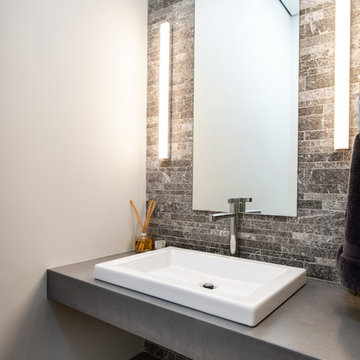
Moderne Gästetoilette mit grauen Fliesen, Steinfliesen, grauer Wandfarbe, Einbauwaschbecken, Beton-Waschbecken/Waschtisch und grauer Waschtischplatte in New York

Joshua Caldwell
Geräumige Rustikale Gästetoilette mit offenen Schränken, hellbraunen Holzschränken, braunen Fliesen, grauen Fliesen, Steinfliesen, gelber Wandfarbe, integriertem Waschbecken, grauem Boden und grauer Waschtischplatte in Salt Lake City
Geräumige Rustikale Gästetoilette mit offenen Schränken, hellbraunen Holzschränken, braunen Fliesen, grauen Fliesen, Steinfliesen, gelber Wandfarbe, integriertem Waschbecken, grauem Boden und grauer Waschtischplatte in Salt Lake City
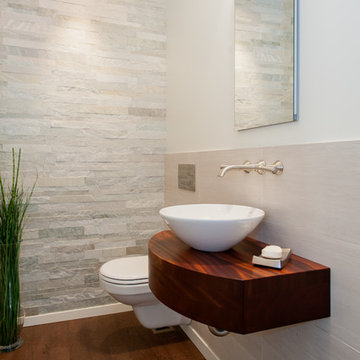
Co-Designer: Trisha Gaffney Interiors / Floating Vanity: Grothouse provided by Collaborative Interiors / Photographer: DC Photography
Kleine Klassische Gästetoilette mit dunklen Holzschränken, Wandtoilette, weißen Fliesen, Steinfliesen, weißer Wandfarbe, Korkboden und Aufsatzwaschbecken in Seattle
Kleine Klassische Gästetoilette mit dunklen Holzschränken, Wandtoilette, weißen Fliesen, Steinfliesen, weißer Wandfarbe, Korkboden und Aufsatzwaschbecken in Seattle
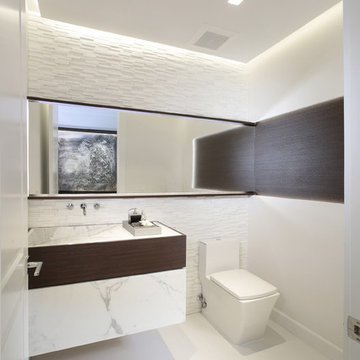
Powder room design by DKOR Interiors - Residential Interior Design Project in Fort Lauderdale, Florida
Moderne Gästetoilette mit flächenbündigen Schrankfronten, Toilette mit Aufsatzspülkasten, weißen Fliesen, Steinfliesen und weißer Wandfarbe in Miami
Moderne Gästetoilette mit flächenbündigen Schrankfronten, Toilette mit Aufsatzspülkasten, weißen Fliesen, Steinfliesen und weißer Wandfarbe in Miami
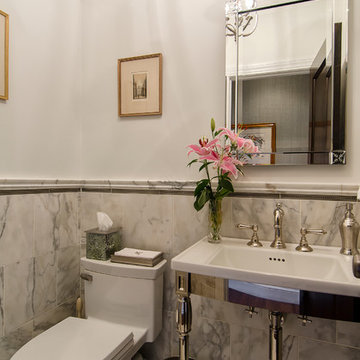
Jim Fuhrman
Kleine Klassische Gästetoilette mit Toilette mit Aufsatzspülkasten, grauen Fliesen, Steinfliesen, weißer Wandfarbe, Marmorboden und Sockelwaschbecken in New York
Kleine Klassische Gästetoilette mit Toilette mit Aufsatzspülkasten, grauen Fliesen, Steinfliesen, weißer Wandfarbe, Marmorboden und Sockelwaschbecken in New York
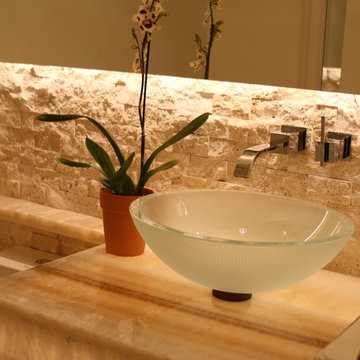
G Baumgardt
Kleine Moderne Gästetoilette mit Aufsatzwaschbecken, Onyx-Waschbecken/Waschtisch, Wandtoilette mit Spülkasten, beigen Fliesen und Steinfliesen in Phoenix
Kleine Moderne Gästetoilette mit Aufsatzwaschbecken, Onyx-Waschbecken/Waschtisch, Wandtoilette mit Spülkasten, beigen Fliesen und Steinfliesen in Phoenix

Moderne Gästetoilette mit weißen Fliesen, Steinfliesen, braunem Holzboden, integriertem Waschbecken, braunem Boden und grauer Waschtischplatte in San Francisco

Accent walls are trending right now and this homeowner chose cobblestone brushed silver metal tiles. The sink has its own details with a black and chrome faucet and a metal sink.
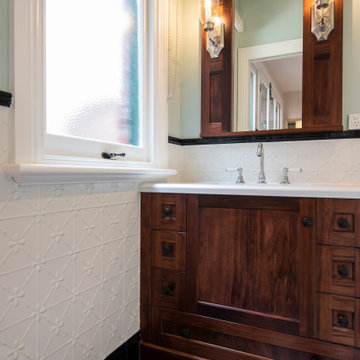
Adrienne Bizzarri Photography
Große Klassische Gästetoilette mit Schrankfronten im Shaker-Stil, dunklen Holzschränken, Toilette mit Aufsatzspülkasten, weißen Fliesen, Metallfliesen, grüner Wandfarbe, Porzellan-Bodenfliesen, Unterbauwaschbecken, Quarzwerkstein-Waschtisch und weißer Waschtischplatte in Melbourne
Große Klassische Gästetoilette mit Schrankfronten im Shaker-Stil, dunklen Holzschränken, Toilette mit Aufsatzspülkasten, weißen Fliesen, Metallfliesen, grüner Wandfarbe, Porzellan-Bodenfliesen, Unterbauwaschbecken, Quarzwerkstein-Waschtisch und weißer Waschtischplatte in Melbourne

In 2014, we were approached by a couple to achieve a dream space within their existing home. They wanted to expand their existing bar, wine, and cigar storage into a new one-of-a-kind room. Proud of their Italian heritage, they also wanted to bring an “old-world” feel into this project to be reminded of the unique character they experienced in Italian cellars. The dramatic tone of the space revolves around the signature piece of the project; a custom milled stone spiral stair that provides access from the first floor to the entry of the room. This stair tower features stone walls, custom iron handrails and spindles, and dry-laid milled stone treads and riser blocks. Once down the staircase, the entry to the cellar is through a French door assembly. The interior of the room is clad with stone veneer on the walls and a brick barrel vault ceiling. The natural stone and brick color bring in the cellar feel the client was looking for, while the rustic alder beams, flooring, and cabinetry help provide warmth. The entry door sequence is repeated along both walls in the room to provide rhythm in each ceiling barrel vault. These French doors also act as wine and cigar storage. To allow for ample cigar storage, a fully custom walk-in humidor was designed opposite the entry doors. The room is controlled by a fully concealed, state-of-the-art HVAC smoke eater system that allows for cigar enjoyment without any odor.
Gästetoilette mit Metallfliesen und Steinfliesen Ideen und Design
7