Gästetoilette mit Mineralwerkstoff-Waschtisch Ideen und Design
Suche verfeinern:
Budget
Sortieren nach:Heute beliebt
41 – 60 von 924 Fotos
1 von 3
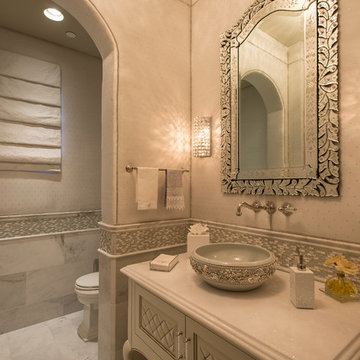
Sandler Photo
Mittelgroße Mediterrane Gästetoilette mit Aufsatzwaschbecken, verzierten Schränken, weißen Schränken, Mosaikfliesen, beiger Wandfarbe, grauen Fliesen, Wandtoilette mit Spülkasten, Marmorboden und Mineralwerkstoff-Waschtisch in Phoenix
Mittelgroße Mediterrane Gästetoilette mit Aufsatzwaschbecken, verzierten Schränken, weißen Schränken, Mosaikfliesen, beiger Wandfarbe, grauen Fliesen, Wandtoilette mit Spülkasten, Marmorboden und Mineralwerkstoff-Waschtisch in Phoenix
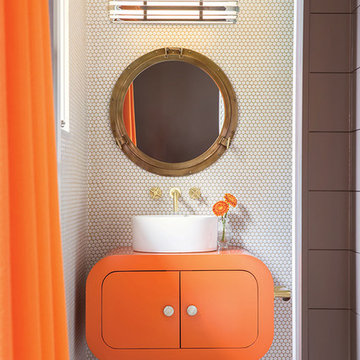
Kleine Moderne Gästetoilette mit flächenbündigen Schrankfronten, orangefarbenen Schränken, weißen Fliesen, Keramikfliesen, weißer Wandfarbe, Keramikboden, Aufsatzwaschbecken, Mineralwerkstoff-Waschtisch, weißem Boden und oranger Waschtischplatte in Seattle

Lower level bath with door open. Photography by Lucas Henning.
Kleine Moderne Gästetoilette mit flächenbündigen Schrankfronten, braunen Schränken, Mineralwerkstoff-Waschtisch, weißer Waschtischplatte, Toilette mit Aufsatzspülkasten, brauner Wandfarbe, Unterbauwaschbecken, dunklem Holzboden, braunem Boden, weißen Fliesen und Keramikfliesen in Seattle
Kleine Moderne Gästetoilette mit flächenbündigen Schrankfronten, braunen Schränken, Mineralwerkstoff-Waschtisch, weißer Waschtischplatte, Toilette mit Aufsatzspülkasten, brauner Wandfarbe, Unterbauwaschbecken, dunklem Holzboden, braunem Boden, weißen Fliesen und Keramikfliesen in Seattle

In the powder room, a floating walnut vanity maximizes space. Schoolhouse Electric sconces flank a deckle-edged oval mirror.
Photography by Brett Beyer
Sconces: Schoolhouse Electric.
Paint: Ben Moore “Maple Leaf Red” 2084-20.
Mirror: Shades of Light.
Vanity: vintage walnut.
Sink: Decolav.

Free ebook, CREATING THE IDEAL KITCHEN
Download now → http://bit.ly/idealkitchen
This client moved to the area to be near their adult daughter and grandchildren so this new construction is destined to be a place full of happy memories and family entertaining. The goal throughout the home was to incorporate their existing collection of artwork and sculpture with a more contemporary aesthetic. The kitchen, located on the first floor of the 3-story townhouse, shares the floor with a dining space, a living area and a powder room.
The kitchen is U-shaped with the sink overlooking the dining room, the cooktop along the exterior wall, with a large clerestory window above, and the bank of tall paneled appliances and storage along the back wall. The European cabinetry is made up of three separate finishes – a light gray glossy lacquer for the base cabinets, a white glossy lacquer for the tall cabinets and a white glass finish for the wall cabinets above the cooktop. The colors are subtly different but provide a bit of texture that works nicely with the finishings chosen for the space. The stainless grooves and toe kick provide additional detail.
The long peninsula provides casual seating and is topped with a custom walnut butcher block waterfall countertop that is 6” thick and has built in wine storage on the front side. This detail provides a warm spot to rest your arms and the wine storage provides a repetitive element that is heard again in the pendants and the barstool backs. The countertops are quartz, and appliances include a full size refrigerator and freezer, oven, steam oven, gas cooktop and paneled dishwasher.
Cabinetry Design by: Susan Klimala, CKD, CBD
Interior Design by: Julie Dunfee Designs
Photography by: Mike Kaskel
For more information on kitchen and bath design ideas go to: www.kitchenstudio-ge.com
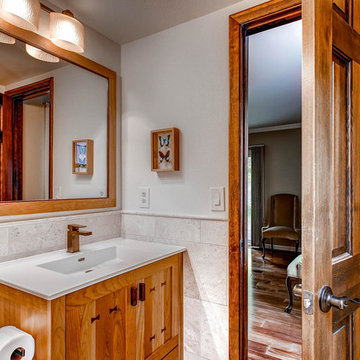
This vanity has an extra bit of custom detailing with the dark wood "bow tie" inserts. Our in-house cabinet line, Vern & Burl, loves to incorporate unique inserts.
TJ, Virtuance
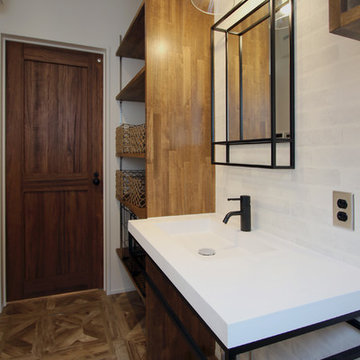
杜の家
Asiatische Gästetoilette mit offenen Schränken, weißen Fliesen, Porzellanfliesen, weißer Wandfarbe, Vinylboden, integriertem Waschbecken, Mineralwerkstoff-Waschtisch und braunem Boden in Sonstige
Asiatische Gästetoilette mit offenen Schränken, weißen Fliesen, Porzellanfliesen, weißer Wandfarbe, Vinylboden, integriertem Waschbecken, Mineralwerkstoff-Waschtisch und braunem Boden in Sonstige

Kleine Klassische Gästetoilette mit verzierten Schränken, Wandtoilette mit Spülkasten, grauen Fliesen, weißen Fliesen, Porzellanfliesen, weißer Wandfarbe, dunklem Holzboden, Mineralwerkstoff-Waschtisch, Unterbauwaschbecken, braunem Boden und grauer Waschtischplatte in New York
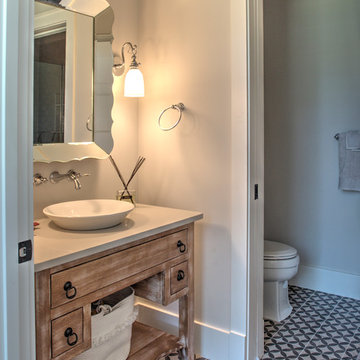
Rift White Oak with White Paint and Windswept Glaze
Mittelgroße Klassische Gästetoilette mit Kassettenfronten, Schränken im Used-Look, Wandtoilette mit Spülkasten, grauer Wandfarbe, Zementfliesen für Boden, Aufsatzwaschbecken, Mineralwerkstoff-Waschtisch, buntem Boden und weißer Waschtischplatte in Philadelphia
Mittelgroße Klassische Gästetoilette mit Kassettenfronten, Schränken im Used-Look, Wandtoilette mit Spülkasten, grauer Wandfarbe, Zementfliesen für Boden, Aufsatzwaschbecken, Mineralwerkstoff-Waschtisch, buntem Boden und weißer Waschtischplatte in Philadelphia
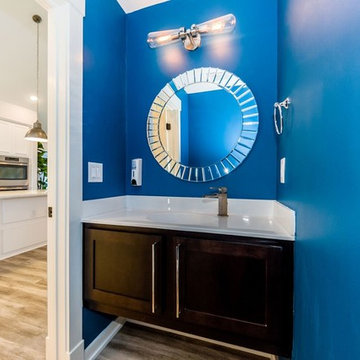
Kleine Maritime Gästetoilette mit Schrankfronten im Shaker-Stil, dunklen Holzschränken, blauer Wandfarbe, hellem Holzboden, integriertem Waschbecken, Mineralwerkstoff-Waschtisch und braunem Boden in Sonstige
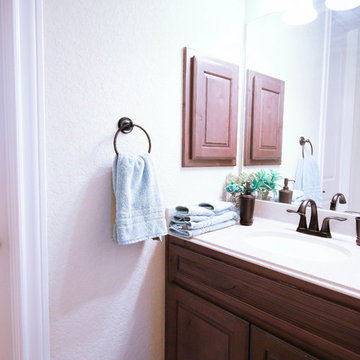
A client wanted to fix his guest bedroom and we were given two weeks to do it because guests were arriving for Thanksgiving Holiday. The room was all yellow - duvet, pillows, walls. There was no privacy except for the blinds that allowed light to filter in and disturb the rest of the guests that wanted to stay in bed late. We shopped locally for the bedding, secured the arched Bali blind to further conceal filter sunlight, made and installed custom draperies we designed with Fabricut fabrics, created the custom floral arrangement to add life to the space and dressed the bed with everything any guest would need to remain comfortable and warm throughout the year. After the holiday, we inquired about the guest's experience. The initial reveal was "Am I supposed to sleep in this bed? Are you sure?" and upon departure, the response was "It felt like a Spa. And I couldn't tell if it was time to wake because there was no daylight coming into the room. It was wonderful." In the end, our client said that was exactly what he wanted - a space that he could make his guests feel as though they were in a resort, comfortable, content and allowed privacy, with personalized style.
Photo Credit - Caroline Trinidad
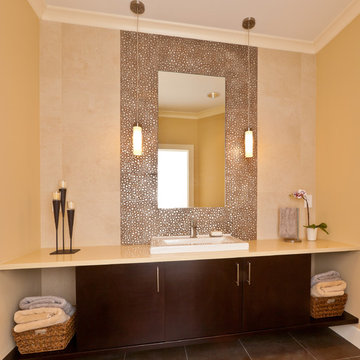
Photographer: Mike Penney
Moderne Gästetoilette mit Einbauwaschbecken, flächenbündigen Schrankfronten, dunklen Holzschränken, Mineralwerkstoff-Waschtisch, beiger Wandfarbe, braunen Fliesen und beiger Waschtischplatte in Seattle
Moderne Gästetoilette mit Einbauwaschbecken, flächenbündigen Schrankfronten, dunklen Holzschränken, Mineralwerkstoff-Waschtisch, beiger Wandfarbe, braunen Fliesen und beiger Waschtischplatte in Seattle
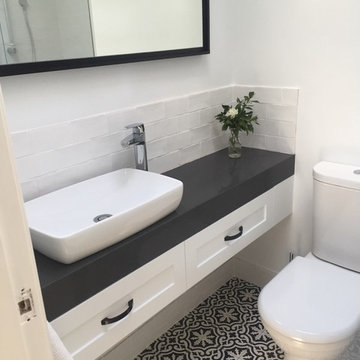
Mittelgroße Moderne Gästetoilette mit Schrankfronten im Shaker-Stil, schwarz-weißen Fliesen, weißer Wandfarbe, Keramikboden, Mineralwerkstoff-Waschtisch, weißen Schränken, Wandtoilette mit Spülkasten, Keramikfliesen, Aufsatzwaschbecken und schwarzer Waschtischplatte in Sydney
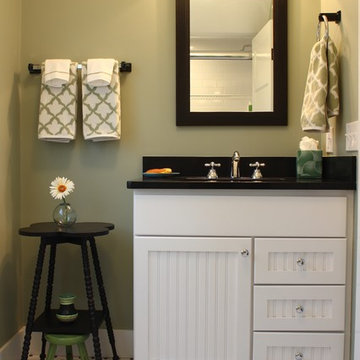
Mittelgroße Landhausstil Gästetoilette mit Schrankfronten im Shaker-Stil, weißen Schränken, schwarzen Fliesen, weißen Fliesen, Porzellanfliesen, grüner Wandfarbe, Porzellan-Bodenfliesen, Unterbauwaschbecken und Mineralwerkstoff-Waschtisch in Providence

Francis Combes
Kleine Moderne Gästetoilette mit flächenbündigen Schrankfronten, dunklen Holzschränken, Toilette mit Aufsatzspülkasten, grauen Fliesen, Porzellanfliesen, grüner Wandfarbe, Porzellan-Bodenfliesen, integriertem Waschbecken, Mineralwerkstoff-Waschtisch, grauem Boden und weißer Waschtischplatte in San Francisco
Kleine Moderne Gästetoilette mit flächenbündigen Schrankfronten, dunklen Holzschränken, Toilette mit Aufsatzspülkasten, grauen Fliesen, Porzellanfliesen, grüner Wandfarbe, Porzellan-Bodenfliesen, integriertem Waschbecken, Mineralwerkstoff-Waschtisch, grauem Boden und weißer Waschtischplatte in San Francisco
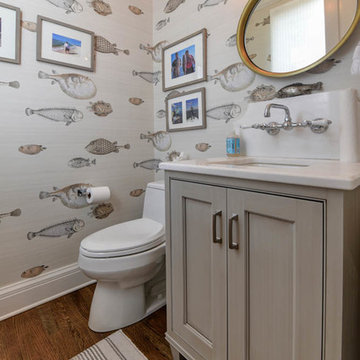
Mittelgroße Maritime Gästetoilette mit Kassettenfronten, braunen Schränken, bunten Wänden, braunem Holzboden, Unterbauwaschbecken, braunem Boden, Toilette mit Aufsatzspülkasten und Mineralwerkstoff-Waschtisch in New Orleans
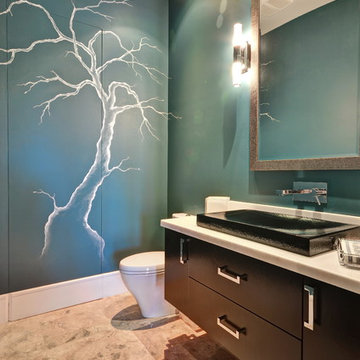
Robert Fernandez (Photographer)
Mittelgroße Moderne Gästetoilette mit flächenbündigen Schrankfronten, dunklen Holzschränken, Toilette mit Aufsatzspülkasten, blauer Wandfarbe, Kalkstein, Aufsatzwaschbecken und Mineralwerkstoff-Waschtisch in Miami
Mittelgroße Moderne Gästetoilette mit flächenbündigen Schrankfronten, dunklen Holzschränken, Toilette mit Aufsatzspülkasten, blauer Wandfarbe, Kalkstein, Aufsatzwaschbecken und Mineralwerkstoff-Waschtisch in Miami
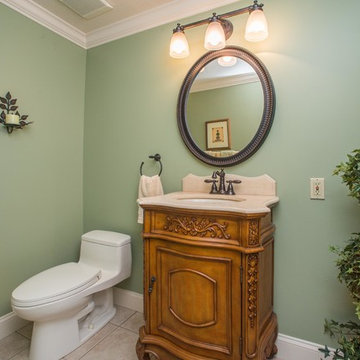
Kleine Klassische Gästetoilette mit Schrankfronten mit vertiefter Füllung, dunklen Holzschränken, Toilette mit Aufsatzspülkasten, grüner Wandfarbe, Keramikboden, Unterbauwaschbecken, Mineralwerkstoff-Waschtisch und beigem Boden in Sonstige
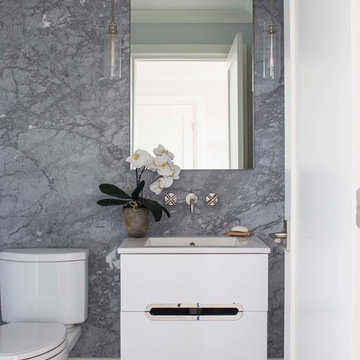
Kleine Klassische Gästetoilette mit flächenbündigen Schrankfronten, weißen Schränken, Wandtoilette mit Spülkasten, grauen Fliesen, Marmorfliesen, grauer Wandfarbe, hellem Holzboden, integriertem Waschbecken und Mineralwerkstoff-Waschtisch in New York
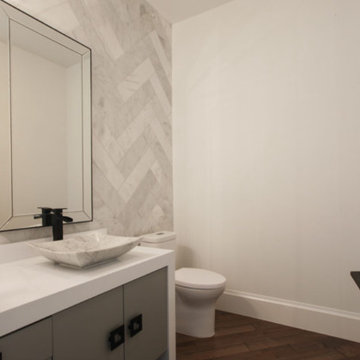
Powder bath- calacatta marble installed in herringbone pattern on back accent wall, 3" Caesarstone waterfall edge countertop, calacatta marble vessel sink, matte black waterfall vessel faucet, cabinets in dove grey with 3" square square cabinet pulls, wood floors on a diagonal,
Gästetoilette mit Mineralwerkstoff-Waschtisch Ideen und Design
3