Gästetoilette mit Mosaikfliesen und braunem Holzboden Ideen und Design
Suche verfeinern:
Budget
Sortieren nach:Heute beliebt
1 – 20 von 136 Fotos
1 von 3

Upper Wall: Benjamin Moore Gray Cashmere Paint.
Lower wall: Crushed glass with stone rhomboid mosaic from the Aura Harlequin Collection in silver cloud color, that comes in 12" x 12" sheets, finished with 2" x 12" honed marble chair rail with ogee edge.
TOTO Pedestal sink & Water closet from the Guinevere Collection.

This Lafayette, California, modern farmhouse is all about laid-back luxury. Designed for warmth and comfort, the home invites a sense of ease, transforming it into a welcoming haven for family gatherings and events.
This powder room is adorned with artful tiles, a neutral palette, and a sleek vanity. The expansive mirror and strategic lighting create an open and inviting ambience.
Project by Douglah Designs. Their Lafayette-based design-build studio serves San Francisco's East Bay areas, including Orinda, Moraga, Walnut Creek, Danville, Alamo Oaks, Diablo, Dublin, Pleasanton, Berkeley, Oakland, and Piedmont.
For more about Douglah Designs, click here: http://douglahdesigns.com/
To learn more about this project, see here:
https://douglahdesigns.com/featured-portfolio/lafayette-modern-farmhouse-rebuild/
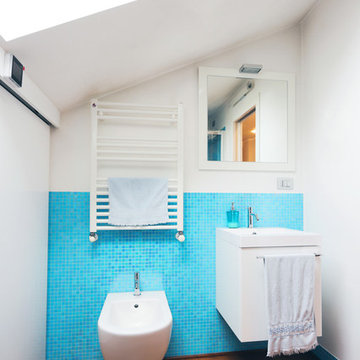
Ph. Valentina Bozzato
Kleine Moderne Gästetoilette mit weißen Schränken, blauen Fliesen, weißer Wandfarbe, flächenbündigen Schrankfronten, Bidet, Mosaikfliesen und braunem Holzboden in Sonstige
Kleine Moderne Gästetoilette mit weißen Schränken, blauen Fliesen, weißer Wandfarbe, flächenbündigen Schrankfronten, Bidet, Mosaikfliesen und braunem Holzboden in Sonstige

Aitor Estévez
Kleine Maritime Gästetoilette mit offenen Schränken, hellbraunen Holzschränken, Wandtoilette, blauen Fliesen, weißen Fliesen, Mosaikfliesen, braunem Holzboden, Trogwaschbecken, Waschtisch aus Holz, braunem Boden und brauner Waschtischplatte in Barcelona
Kleine Maritime Gästetoilette mit offenen Schränken, hellbraunen Holzschränken, Wandtoilette, blauen Fliesen, weißen Fliesen, Mosaikfliesen, braunem Holzboden, Trogwaschbecken, Waschtisch aus Holz, braunem Boden und brauner Waschtischplatte in Barcelona
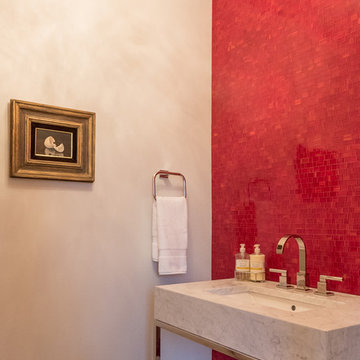
Mittelgroße Moderne Gästetoilette mit roten Fliesen, Mosaikfliesen, grauer Wandfarbe, braunem Holzboden, Unterbauwaschbecken, Marmor-Waschbecken/Waschtisch, braunem Boden und weißer Waschtischplatte in Denver

Mittelgroße Stilmix Gästetoilette mit Aufsatzwaschbecken, flächenbündigen Schrankfronten, grauen Schränken, Granit-Waschbecken/Waschtisch, Mosaikfliesen, bunten Wänden, braunem Holzboden und schwarzer Waschtischplatte in Austin

The unique opportunity and challenge for the Joshua Tree project was to enable the architecture to prioritize views. Set in the valley between Mummy and Camelback mountains, two iconic landforms located in Paradise Valley, Arizona, this lot “has it all” regarding views. The challenge was answered with what we refer to as the desert pavilion.
This highly penetrated piece of architecture carefully maintains a one-room deep composition. This allows each space to leverage the majestic mountain views. The material palette is executed in a panelized massing composition. The home, spawned from mid-century modern DNA, opens seamlessly to exterior living spaces providing for the ultimate in indoor/outdoor living.
Project Details:
Architecture: Drewett Works, Scottsdale, AZ // C.P. Drewett, AIA, NCARB // www.drewettworks.com
Builder: Bedbrock Developers, Paradise Valley, AZ // http://www.bedbrock.com
Interior Designer: Est Est, Scottsdale, AZ // http://www.estestinc.com
Photographer: Michael Duerinckx, Phoenix, AZ // www.inckx.com
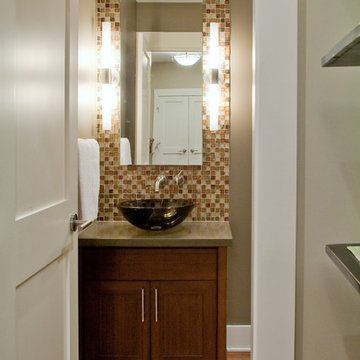
Mittelgroße Moderne Gästetoilette mit Aufsatzwaschbecken, Schrankfronten im Shaker-Stil, dunklen Holzschränken, braunen Fliesen, Mosaikfliesen, brauner Wandfarbe, braunem Holzboden, braunem Boden und grauer Waschtischplatte in Vancouver

This estate is a transitional home that blends traditional architectural elements with clean-lined furniture and modern finishes. The fine balance of curved and straight lines results in an uncomplicated design that is both comfortable and relaxing while still sophisticated and refined. The red-brick exterior façade showcases windows that assure plenty of light. Once inside, the foyer features a hexagonal wood pattern with marble inlays and brass borders which opens into a bright and spacious interior with sumptuous living spaces. The neutral silvery grey base colour palette is wonderfully punctuated by variations of bold blue, from powder to robin’s egg, marine and royal. The anything but understated kitchen makes a whimsical impression, featuring marble counters and backsplashes, cherry blossom mosaic tiling, powder blue custom cabinetry and metallic finishes of silver, brass, copper and rose gold. The opulent first-floor powder room with gold-tiled mosaic mural is a visual feast.
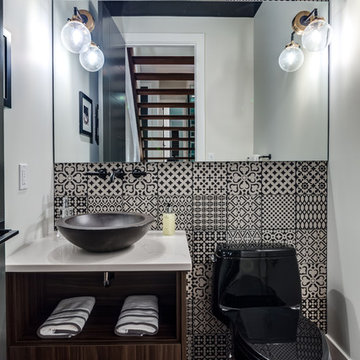
Moderne Gästetoilette mit offenen Schränken, hellbraunen Holzschränken, Wandtoilette mit Spülkasten, schwarz-weißen Fliesen, Mosaikfliesen, braunem Holzboden, Aufsatzwaschbecken, braunem Boden und weißer Waschtischplatte in Calgary
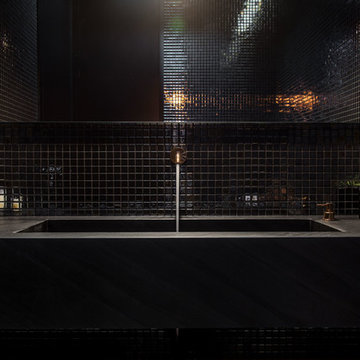
house AB
Mittelgroße Moderne Gästetoilette mit schwarzen Schränken, Wandtoilette, schwarzen Fliesen, Mosaikfliesen, braunem Holzboden, integriertem Waschbecken und Marmor-Waschbecken/Waschtisch in Venedig
Mittelgroße Moderne Gästetoilette mit schwarzen Schränken, Wandtoilette, schwarzen Fliesen, Mosaikfliesen, braunem Holzboden, integriertem Waschbecken und Marmor-Waschbecken/Waschtisch in Venedig
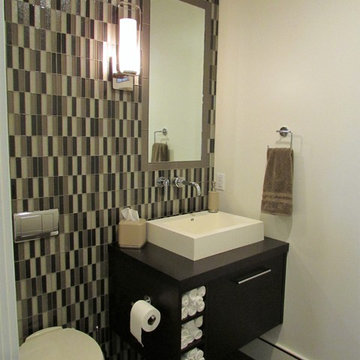
Kleine Moderne Gästetoilette mit offenen Schränken, dunklen Holzschränken, Toilette mit Aufsatzspülkasten, farbigen Fliesen, Mosaikfliesen, beiger Wandfarbe, braunem Holzboden, Aufsatzwaschbecken und Waschtisch aus Holz in Sacramento
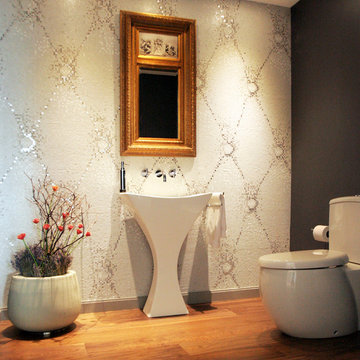
Accent mosaic wall is a backdrop to the pedestal sink and mirror
Große Moderne Gästetoilette mit Sockelwaschbecken, weißen Fliesen, Mosaikfliesen, grauer Wandfarbe, braunem Holzboden und Wandtoilette mit Spülkasten in Boston
Große Moderne Gästetoilette mit Sockelwaschbecken, weißen Fliesen, Mosaikfliesen, grauer Wandfarbe, braunem Holzboden und Wandtoilette mit Spülkasten in Boston

Mittelgroße Maritime Gästetoilette mit blauen Schränken, farbigen Fliesen, Aufsatzwaschbecken, verzierten Schränken, Mosaikfliesen, Marmor-Waschbecken/Waschtisch, braunem Holzboden und weißer Waschtischplatte in Miami
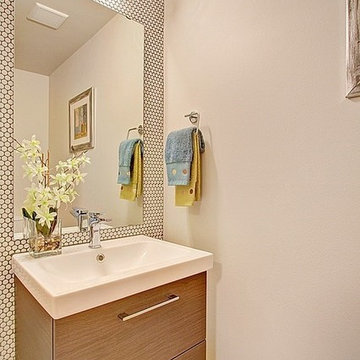
Retro Gästetoilette mit flächenbündigen Schrankfronten, hellbraunen Holzschränken, weißen Fliesen, Mosaikfliesen, braunem Holzboden, Waschtischkonsole und grauem Boden in Seattle

The powder bath is the perfect place to mix elegance and playful finishes. The gold grasscloth compliments the shell tile feature wall and a custom waterfall painting on glass pulls the whole design together. The natural stone vessel sink rests on a floating vanity made of monkey pod wood.

Powder Room was a complete tear out. Left gold painted glazed ceiling and alcove. New hardwood flooring, carved wood vanity with travertine top, vessel sink, chrome and glass faucet, vanity lighting, framed textured mirror. Fifth Avenue Design Wallpaper.
David Papazian Photographer
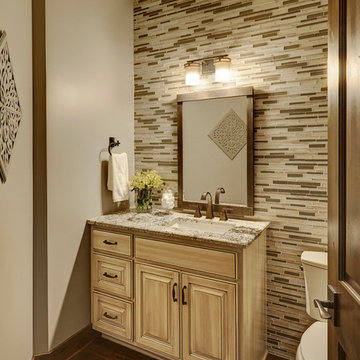
Studio21 Architects designed this 5,000 square foot ranch home in the western suburbs of Chicago. It is the Dream Home for our clients who purchased an expansive lot on which to locate their home. The owners loved the idea of using heavy timber framing to accent the house. The design includes a series of timber framed trusses and columns extend from the front porch through the foyer, great room and rear sitting room.
A large two-sided stone fireplace was used to separate the great room from the sitting room. All of the common areas as well as the master suite are oriented around the blue stone patio. Two additional bedroom suites, a formal dining room, and the home office were placed to view the large front yard.
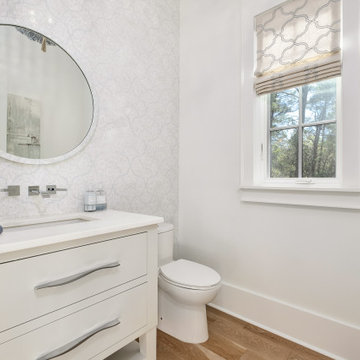
Kleine Maritime Gästetoilette mit verzierten Schränken, weißen Schränken, Toilette mit Aufsatzspülkasten, grauen Fliesen, Mosaikfliesen, weißer Wandfarbe, braunem Holzboden, Einbauwaschbecken, braunem Boden, weißer Waschtischplatte und freistehendem Waschtisch in Sonstige
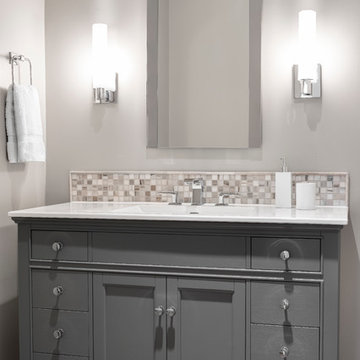
This elegant little jewel of a space in Kansas City is dramatic and tasteful. Who says that wallpaper is dated? Crystal sconces with drum shades accent this small but dramatic space. The ceiling fixture is crystal and allows the light to shimmer over the space. Kohler fixtures create a new yet traditional flair. This was quite the hit with the client’s guests at their last party. Everything you see here is available for order through Kansas City's Design Connection, Inc. Even if you are outside of the Kansas City are, we can still help! Kansas City Interior Design, Kansas City Bathroom Remodels, Kansas City Powder Room, Kansas City Snakeskin Wallpaper, Kansas City Bathroom Designs, Kansas City Best of Houzz, Award Winning Kansas City Interior Designs, Metallic Snakeskin Wallpaper Kansas City Powder Room, Kansas City Design Pros, Kansas City and Overland Park Interior Design, Kansas City and Overland Park Remodels, Kansas City & Overland Park Powder Room Remodel, Kansas City & Overland Park Interior Designers, Kansas City, Kansas City Bathroom, Kansas City Powder Room, Kansas City Jewel Bathroom, Kansas City Wallpaper, Kansas City Award Winning Bathroom, Kansas City Silver, Kansas City Fixtures, Kansas City Mirrors, Kansas City Lighting, Kansas City Bathroom Remodels, Kansas City Bathroom Makeover, Kansas City Before & After, Kansas City Kohler, Kansas City Special Order, Kansas City Interior Designers, Kansas City Remodels, Kansas City Redesigns
Gästetoilette mit Mosaikfliesen und braunem Holzboden Ideen und Design
1