Gästetoilette mit Mosaikfliesen und grauer Waschtischplatte Ideen und Design
Suche verfeinern:
Budget
Sortieren nach:Heute beliebt
21 – 40 von 116 Fotos
1 von 3
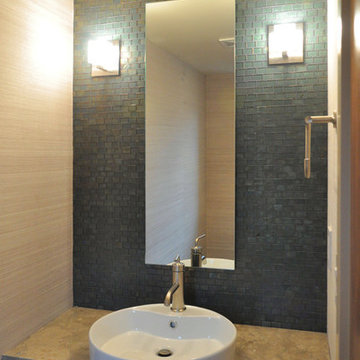
Photo: Ross Ishikawa
Mittelgroße Moderne Gästetoilette mit Wandtoilette mit Spülkasten, grauen Fliesen, Mosaikfliesen, grauer Wandfarbe, Aufsatzwaschbecken, Kalkstein-Waschbecken/Waschtisch und grauer Waschtischplatte in Seattle
Mittelgroße Moderne Gästetoilette mit Wandtoilette mit Spülkasten, grauen Fliesen, Mosaikfliesen, grauer Wandfarbe, Aufsatzwaschbecken, Kalkstein-Waschbecken/Waschtisch und grauer Waschtischplatte in Seattle
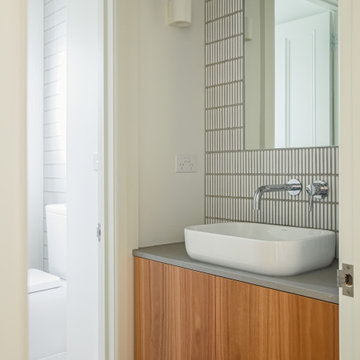
Powder room
Kleine Moderne Gästetoilette mit flächenbündigen Schrankfronten, hellbraunen Holzschränken, Toilette mit Aufsatzspülkasten, grauen Fliesen, Mosaikfliesen, Mineralwerkstoff-Waschtisch, grauer Waschtischplatte und schwebendem Waschtisch in Melbourne
Kleine Moderne Gästetoilette mit flächenbündigen Schrankfronten, hellbraunen Holzschränken, Toilette mit Aufsatzspülkasten, grauen Fliesen, Mosaikfliesen, Mineralwerkstoff-Waschtisch, grauer Waschtischplatte und schwebendem Waschtisch in Melbourne
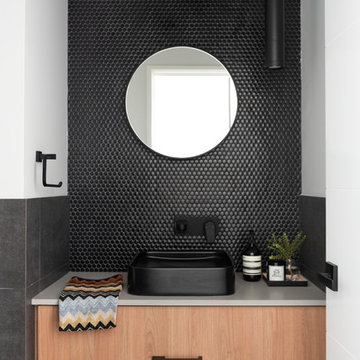
Industrial Gästetoilette mit hellbraunen Holzschränken, schwarzen Fliesen, Mosaikfliesen, Zementfliesen für Boden, Aufsatzwaschbecken, Quarzwerkstein-Waschtisch, schwarzem Boden und grauer Waschtischplatte in Perth
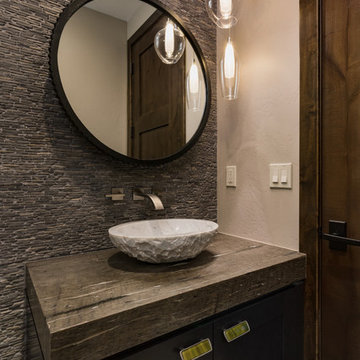
Scott Griggs Photography
Kleine Moderne Gästetoilette mit Schrankfronten im Shaker-Stil, dunklen Holzschränken, grauen Fliesen, Mosaikfliesen, beiger Wandfarbe, Porzellan-Bodenfliesen, Aufsatzwaschbecken, Granit-Waschbecken/Waschtisch, beigem Boden und grauer Waschtischplatte in Albuquerque
Kleine Moderne Gästetoilette mit Schrankfronten im Shaker-Stil, dunklen Holzschränken, grauen Fliesen, Mosaikfliesen, beiger Wandfarbe, Porzellan-Bodenfliesen, Aufsatzwaschbecken, Granit-Waschbecken/Waschtisch, beigem Boden und grauer Waschtischplatte in Albuquerque
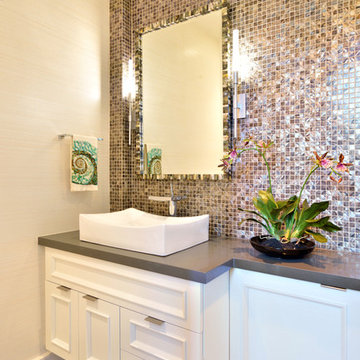
Mittelgroße Moderne Gästetoilette mit Schrankfronten mit vertiefter Füllung, weißen Schränken, beigen Fliesen, Mosaikfliesen, beiger Wandfarbe, Aufsatzwaschbecken, Quarzwerkstein-Waschtisch, beigem Boden und grauer Waschtischplatte in Miami
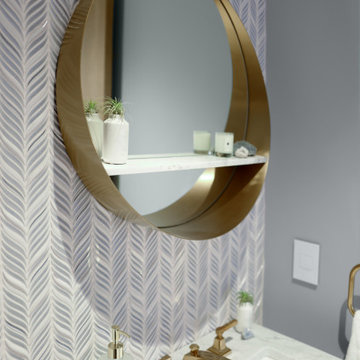
By reconfiguring the space we were able to create a powder room which is an asset to any home. Three dimensional chevron mosaic tiles made for a beautiful textured backdrop to the elegant freestanding contemporary vanity. The round brass mirror with it's unique design complimended the other brass elements within the space.
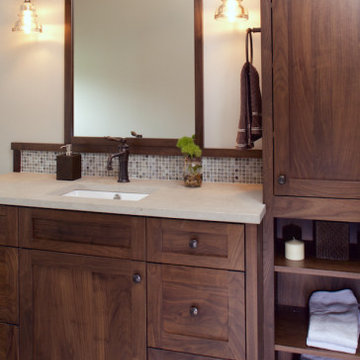
Country Gästetoilette mit blauen Fliesen, Mosaikfliesen, blauer Wandfarbe, Kalkstein-Waschbecken/Waschtisch und grauer Waschtischplatte in New York
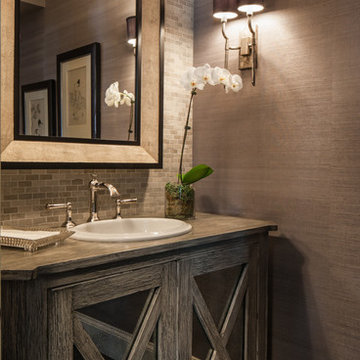
Lilian August Hutchinson Mirror, Rist Corporation 24 Sconce, Walker Zanger Ash Grey Small Brick Offset back splash, Ferguson Enterprises Archer Toilet and Newport Brass Aylesbury Wide Spread Lav Faucet, Hines & Company Hemp Wall Covering in Lunar Gray,
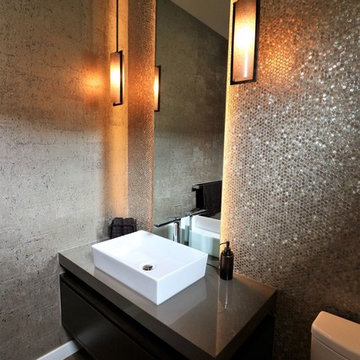
Mittelgroße Moderne Gästetoilette mit flächenbündigen Schrankfronten, schwarzen Schränken, Toilette mit Aufsatzspülkasten, grauen Fliesen, Mosaikfliesen, grauer Wandfarbe, dunklem Holzboden, Aufsatzwaschbecken, Quarzwerkstein-Waschtisch, braunem Boden und grauer Waschtischplatte in Vancouver
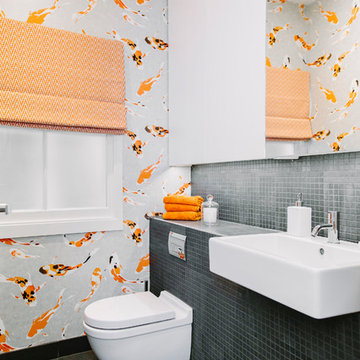
Mittelgroße Klassische Gästetoilette mit Wandtoilette, Mosaikfliesen, weißer Wandfarbe, Schieferboden, Einbauwaschbecken, grauem Boden und grauer Waschtischplatte in London

Mittelgroße Klassische Gästetoilette mit profilierten Schrankfronten, weißen Schränken, beigen Fliesen, Mosaikfliesen, blauer Wandfarbe, dunklem Holzboden, Aufsatzwaschbecken, Granit-Waschbecken/Waschtisch, braunem Boden und grauer Waschtischplatte in Wichita
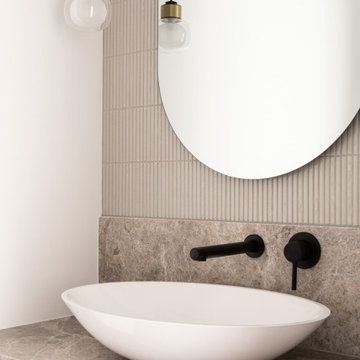
Settled within a graffiti-covered laneway in the trendy heart of Mt Lawley you will find this four-bedroom, two-bathroom home.
The owners; a young professional couple wanted to build a raw, dark industrial oasis that made use of every inch of the small lot. Amenities aplenty, they wanted their home to complement the urban inner-city lifestyle of the area.
One of the biggest challenges for Limitless on this project was the small lot size & limited access. Loading materials on-site via a narrow laneway required careful coordination and a well thought out strategy.
Paramount in bringing to life the client’s vision was the mixture of materials throughout the home. For the second story elevation, black Weathertex Cladding juxtaposed against the white Sto render creates a bold contrast.
Upon entry, the room opens up into the main living and entertaining areas of the home. The kitchen crowns the family & dining spaces. The mix of dark black Woodmatt and bespoke custom cabinetry draws your attention. Granite benchtops and splashbacks soften these bold tones. Storage is abundant.
Polished concrete flooring throughout the ground floor blends these zones together in line with the modern industrial aesthetic.
A wine cellar under the staircase is visible from the main entertaining areas. Reclaimed red brickwork can be seen through the frameless glass pivot door for all to appreciate — attention to the smallest of details in the custom mesh wine rack and stained circular oak door handle.
Nestled along the north side and taking full advantage of the northern sun, the living & dining open out onto a layered alfresco area and pool. Bordering the outdoor space is a commissioned mural by Australian illustrator Matthew Yong, injecting a refined playfulness. It’s the perfect ode to the street art culture the laneways of Mt Lawley are so famous for.
Engineered timber flooring flows up the staircase and throughout the rooms of the first floor, softening the private living areas. Four bedrooms encircle a shared sitting space creating a contained and private zone for only the family to unwind.
The Master bedroom looks out over the graffiti-covered laneways bringing the vibrancy of the outside in. Black stained Cedarwest Squareline cladding used to create a feature bedhead complements the black timber features throughout the rest of the home.
Natural light pours into every bedroom upstairs, designed to reflect a calamity as one appreciates the hustle of inner city living outside its walls.
Smart wiring links each living space back to a network hub, ensuring the home is future proof and technology ready. An intercom system with gate automation at both the street and the lane provide security and the ability to offer guests access from the comfort of their living area.
Every aspect of this sophisticated home was carefully considered and executed. Its final form; a modern, inner-city industrial sanctuary with its roots firmly grounded amongst the vibrant urban culture of its surrounds.
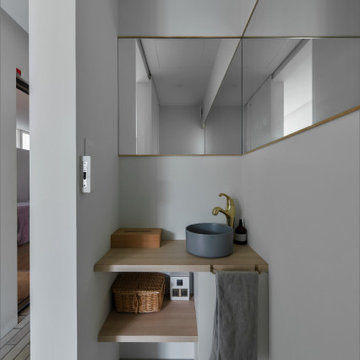
大津市の駅前で、20坪の狭小地に建てた店舗併用住宅です。
光のスリット吹抜けを設け、狭小住宅ながらも
明るく光の感じられる空間となっています。
Mittelgroße Skandinavische Gästetoilette mit Kassettenfronten, hellen Holzschränken, weißen Fliesen, Mosaikfliesen, weißer Wandfarbe, braunem Holzboden, Einbauwaschbecken, Beton-Waschbecken/Waschtisch, beigem Boden und grauer Waschtischplatte in Sonstige
Mittelgroße Skandinavische Gästetoilette mit Kassettenfronten, hellen Holzschränken, weißen Fliesen, Mosaikfliesen, weißer Wandfarbe, braunem Holzboden, Einbauwaschbecken, Beton-Waschbecken/Waschtisch, beigem Boden und grauer Waschtischplatte in Sonstige
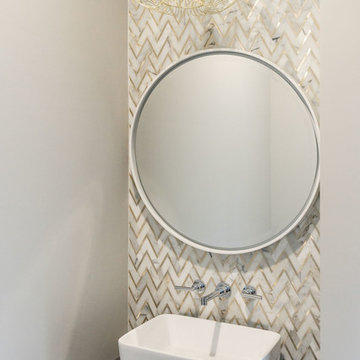
Keen Eye Marketing
Kleine Maritime Gästetoilette mit offenen Schränken, grauen Schränken, farbigen Fliesen, Mosaikfliesen, grauer Wandfarbe, braunem Holzboden, Waschtisch aus Holz, braunem Boden und grauer Waschtischplatte in Charleston
Kleine Maritime Gästetoilette mit offenen Schränken, grauen Schränken, farbigen Fliesen, Mosaikfliesen, grauer Wandfarbe, braunem Holzboden, Waschtisch aus Holz, braunem Boden und grauer Waschtischplatte in Charleston

This petite powder room off of the main living area catches your eye as soon as you walk in. The custom glaze and finish on the cabinets paired with the unique diamond mosaic tile gives a sense of royalty to every guest.

Powder room
Photo credit- Alicia Garcia
Staging- one two six design
Große Klassische Gästetoilette mit Schrankfronten im Shaker-Stil, weißen Schränken, grauen Fliesen, grauer Wandfarbe, Marmorboden, Marmor-Waschbecken/Waschtisch, Toilette mit Aufsatzspülkasten, Mosaikfliesen, Aufsatzwaschbecken und grauer Waschtischplatte in San Francisco
Große Klassische Gästetoilette mit Schrankfronten im Shaker-Stil, weißen Schränken, grauen Fliesen, grauer Wandfarbe, Marmorboden, Marmor-Waschbecken/Waschtisch, Toilette mit Aufsatzspülkasten, Mosaikfliesen, Aufsatzwaschbecken und grauer Waschtischplatte in San Francisco
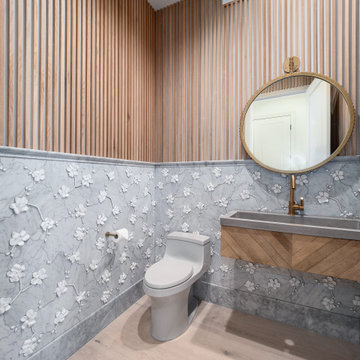
Kleine Moderne Gästetoilette mit hellen Holzschränken, Toilette mit Aufsatzspülkasten, grauen Fliesen, Mosaikfliesen, weißer Wandfarbe, hellem Holzboden, integriertem Waschbecken, Beton-Waschbecken/Waschtisch, beigem Boden, grauer Waschtischplatte, schwebendem Waschtisch und Holzwänden in Orange County
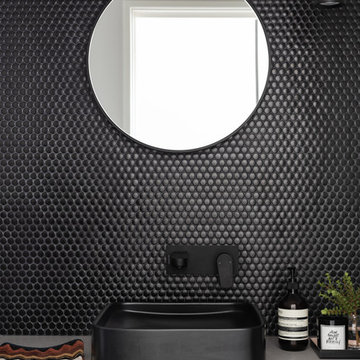
Industrial Gästetoilette mit hellbraunen Holzschränken, schwarzen Fliesen, Mosaikfliesen, Zementfliesen für Boden, Aufsatzwaschbecken, Quarzwerkstein-Waschtisch, schwarzem Boden und grauer Waschtischplatte in Perth
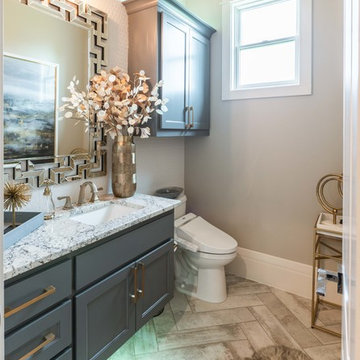
Große Klassische Gästetoilette mit profilierten Schrankfronten, grauen Schränken, Bidet, weißen Fliesen, Mosaikfliesen, beiger Wandfarbe, Keramikboden, Unterbauwaschbecken, Granit-Waschbecken/Waschtisch, beigem Boden und grauer Waschtischplatte in Dallas
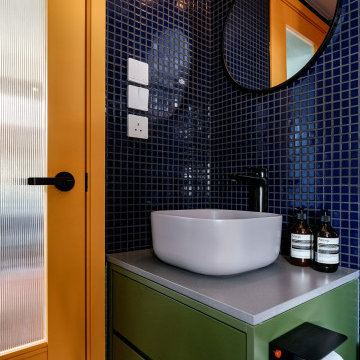
Kleine Moderne Gästetoilette mit flächenbündigen Schrankfronten, grünen Schränken, blauen Fliesen, Mosaikfliesen, Kalkstein-Waschbecken/Waschtisch, grauer Waschtischplatte und eingebautem Waschtisch in Hongkong
Gästetoilette mit Mosaikfliesen und grauer Waschtischplatte Ideen und Design
2