Gästetoilette mit offenen Schränken und beigem Boden Ideen und Design
Suche verfeinern:
Budget
Sortieren nach:Heute beliebt
121 – 140 von 408 Fotos
1 von 3
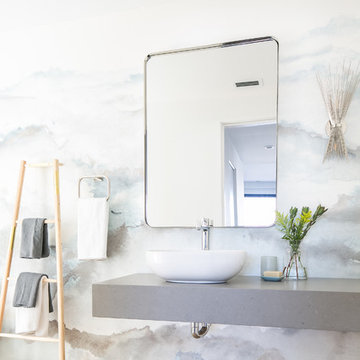
This powder room features hand painted grass cloth wall covering and a floating stone vanity, creating a beautiful convergence between modern and organic. The show-stopping wall covering acts as art for the space and is accented by a chic silver sconce and vessel sink. Photography by Ryan Garvin.
ICON Stone + Tile // Rubi by Soligo sink and water faucet
Mittelgroße Country Gästetoilette mit offenen Schränken, dunklen Holzschränken, Toilette mit Aufsatzspülkasten, weißer Wandfarbe, hellem Holzboden, Aufsatzwaschbecken, Waschtisch aus Holz, beigem Boden und brauner Waschtischplatte in Calgary
Mittelgroße Country Gästetoilette mit offenen Schränken, dunklen Holzschränken, Toilette mit Aufsatzspülkasten, weißer Wandfarbe, hellem Holzboden, Aufsatzwaschbecken, Waschtisch aus Holz, beigem Boden und brauner Waschtischplatte in Calgary
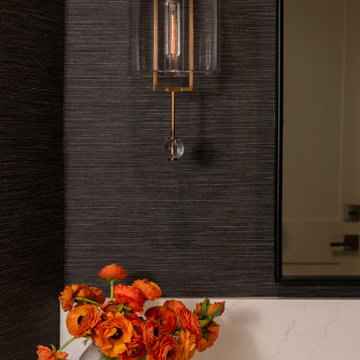
This powder bathroom has a bright white quartz countertop with gray veins for an elevated design.
Kleine Moderne Gästetoilette mit offenen Schränken, schwarzer Wandfarbe, Porzellan-Bodenfliesen, Unterbauwaschbecken, Quarzwerkstein-Waschtisch, beigem Boden, weißer Waschtischplatte und schwebendem Waschtisch in Orange County
Kleine Moderne Gästetoilette mit offenen Schränken, schwarzer Wandfarbe, Porzellan-Bodenfliesen, Unterbauwaschbecken, Quarzwerkstein-Waschtisch, beigem Boden, weißer Waschtischplatte und schwebendem Waschtisch in Orange County
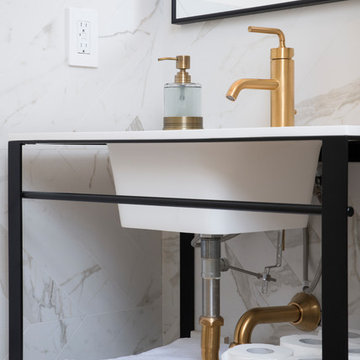
Reka Ivany Photography
Kleine Klassische Gästetoilette mit offenen Schränken, schwarzen Schränken, Toilette mit Aufsatzspülkasten, weißen Fliesen, Marmorfliesen, weißer Wandfarbe, hellem Holzboden, Unterbauwaschbecken, Quarzit-Waschtisch und beigem Boden in Vancouver
Kleine Klassische Gästetoilette mit offenen Schränken, schwarzen Schränken, Toilette mit Aufsatzspülkasten, weißen Fliesen, Marmorfliesen, weißer Wandfarbe, hellem Holzboden, Unterbauwaschbecken, Quarzit-Waschtisch und beigem Boden in Vancouver
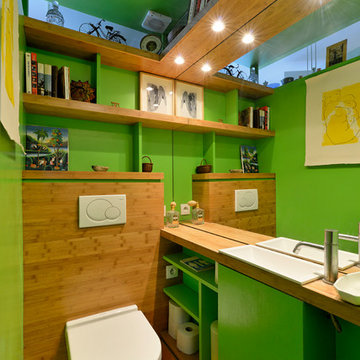
Nicolas FUSSLER
Mittelgroße Moderne Gästetoilette mit offenen Schränken, grünen Schränken, Wandtoilette, grünen Fliesen, grüner Wandfarbe, hellem Holzboden, integriertem Waschbecken, Waschtisch aus Holz und beigem Boden in Paris
Mittelgroße Moderne Gästetoilette mit offenen Schränken, grünen Schränken, Wandtoilette, grünen Fliesen, grüner Wandfarbe, hellem Holzboden, integriertem Waschbecken, Waschtisch aus Holz und beigem Boden in Paris

Kleine Maritime Gästetoilette mit offenen Schränken, grauen Schränken, Toilette mit Aufsatzspülkasten, weißer Wandfarbe, hellem Holzboden, Sockelwaschbecken, Granit-Waschbecken/Waschtisch, beigem Boden, grauer Waschtischplatte, eingebautem Waschtisch und Tapetenwänden in Sonstige
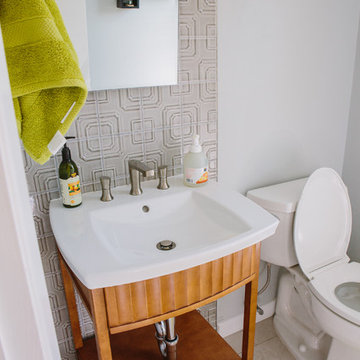
We were excited to take on this full home remodel with our Arvada clients! They have been living in their home for years, and were ready to delve into some major construction to make their home a perfect fit. This home had a lot of its original 1970s features, and we were able to work together to make updates throughout their home to make it fit their more modern tastes. We started by lowering their raised living room to make it level with the rest of their first floor; this not only removed a major tripping hazard, but also gave them a lot more flexibility when it came to placing furniture. To make their newly leveled first floor feel more cohesive we also replaced their mixed flooring with a gorgeous engineered wood flooring throughout the whole first floor. But the second floor wasn’t left out, we also updated their carpet with a subtle patterned grey beauty that tied in with the colors we utilized on the first floor. New taller baseboards throughout their entire home also helped to unify the spaces and brought the update full circle. One of the most dramatic changes we made was to take down all of the original wood railings and replace them custom steel railings. Our goal was to design a staircase that felt lighter and created less of a visual barrier between spaces. We painted the existing stringer a crisp white, and to balance out the cool steel finish, we opted for a wooden handrail. We also replaced the original carpet wrapped steps with dark wooden steps that coordinate with the finish of the handrail. Lighting has a major impact on how we feel about the space we’re in, and we took on this home’s lighting problems head on. By adding recessed lighting to the family room, and replacing all of the light fixtures on the first floor we were able to create more even lighting throughout their home as well as add in a few fun accents in the dining room and stairwell. To update the fireplace in the family room we replaced the original mantel with a dark solid wood beam to clean up the lines of the fireplace. We also replaced the original mirrored gold doors with a more contemporary dark steel finished to help them blend in better. The clients also wanted to tackle their powder room, and already had a beautiful new vanity selected, so we were able to design the rest of the space around it. Our favorite touch was the new accent tile installed from floor to ceiling behind the vanity adding a touch of texture and a clear focal point to the space. Little changes like replacing all of their door hardware, removing the popcorn ceiling, painting the walls, and updating the wet bar by painting the cabinets and installing a new quartz counter went a long way towards making this home a perfect fit for our clients
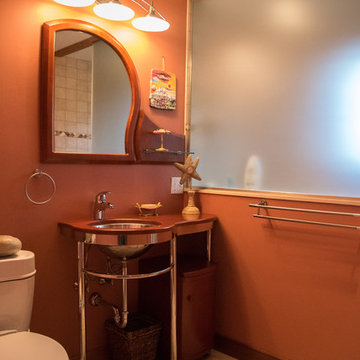
Kleine Rustikale Gästetoilette mit offenen Schränken, Wandtoilette mit Spülkasten, roter Wandfarbe, Porzellan-Bodenfliesen, Sockelwaschbecken, Quarzwerkstein-Waschtisch, beigem Boden und brauner Waschtischplatte in Portland Maine
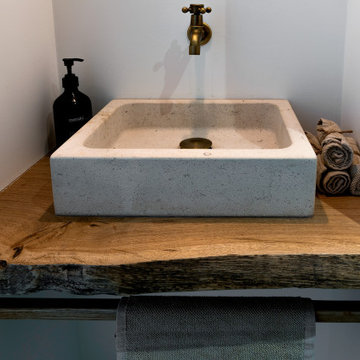
Espace toilettes: plan vasque en chêne massif traité live edge et verni; vasque en pierre de bourgogne; accessoirs en laiton; wc tesi ideal Standard, parquet chêne massif posé au mur; sol en pierre de Bourgogne.
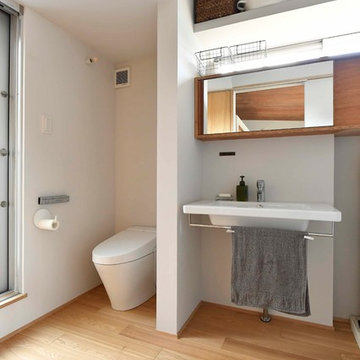
光のさす家
Nordische Gästetoilette mit offenen Schränken, weißer Wandfarbe, hellem Holzboden, Waschtischkonsole und beigem Boden in Sonstige
Nordische Gästetoilette mit offenen Schränken, weißer Wandfarbe, hellem Holzboden, Waschtischkonsole und beigem Boden in Sonstige
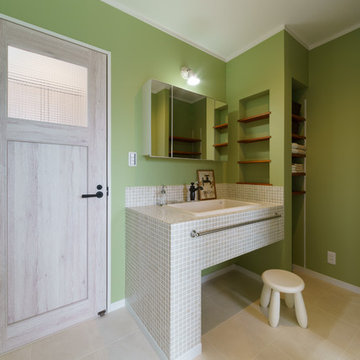
Skandinavische Gästetoilette mit offenen Schränken, grüner Wandfarbe, gefliestem Waschtisch und beigem Boden in Sonstige
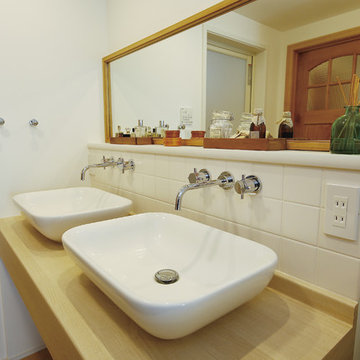
ナチュラルモダンの施工事例
Mittelgroße Moderne Gästetoilette mit offenen Schränken, weißen Fliesen, Porzellanfliesen, weißer Wandfarbe, hellem Holzboden, Aufsatzwaschbecken, beigem Boden und weißer Waschtischplatte in Yokohama
Mittelgroße Moderne Gästetoilette mit offenen Schränken, weißen Fliesen, Porzellanfliesen, weißer Wandfarbe, hellem Holzboden, Aufsatzwaschbecken, beigem Boden und weißer Waschtischplatte in Yokohama
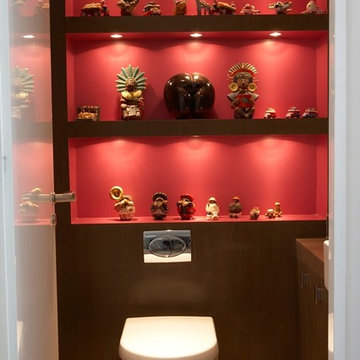
Pour créer cette ambiance apaisante, nous avons démolis pour optimiser et agrandir l'espace. Nous avons recréés des cloisons, des niches décoratives, la menuiserie extérieure (baie vitré, verrière, fenêtres), la menuiserie intérieure (création de placards et bibliothèque en MDF), la serrurerie, la peinture, les revêtements de sols et faïences.
L'ambiance zen, épurée et inspirant la tranquillité était la volonté première du client.
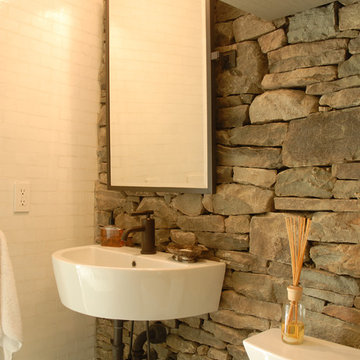
Mark Samu
Kleine Klassische Gästetoilette mit offenen Schränken, beigen Schränken, Wandtoilette mit Spülkasten, beigen Fliesen, braunen Fliesen, Steinplatten, weißer Wandfarbe, Schieferboden, Wandwaschbecken, Mineralwerkstoff-Waschtisch, beigem Boden und weißer Waschtischplatte in New York
Kleine Klassische Gästetoilette mit offenen Schränken, beigen Schränken, Wandtoilette mit Spülkasten, beigen Fliesen, braunen Fliesen, Steinplatten, weißer Wandfarbe, Schieferboden, Wandwaschbecken, Mineralwerkstoff-Waschtisch, beigem Boden und weißer Waschtischplatte in New York
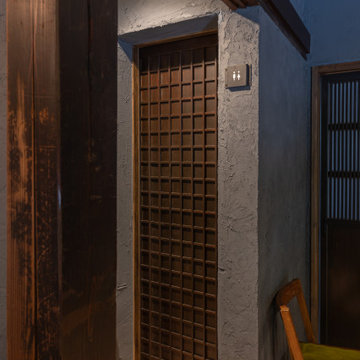
Kleine Gästetoilette mit offenen Schränken, Toilette mit Aufsatzspülkasten, blauer Wandfarbe, Vinylboden, freistehendem Waschtisch, beigem Boden und Tapetenwänden in Sonstige
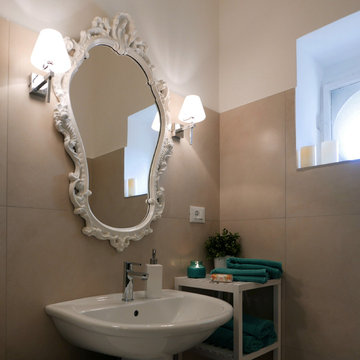
Ristrutturazione, relooking e Home Staging in un bagno appartenente ad una villetta bifamiliare di 120 anni.
Mix tra il moderno, classico e funzionalità.
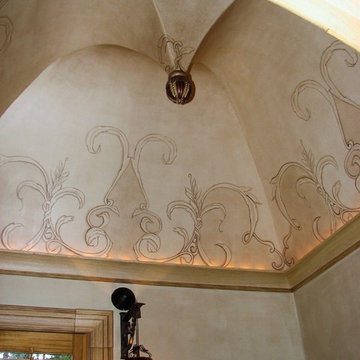
Whimsical dome ceiling and faux pattern on dome.
Mittelgroße Klassische Gästetoilette mit offenen Schränken, Toilette mit Aufsatzspülkasten, grünen Fliesen, Kalkfliesen, bunten Wänden, Kalkstein, Unterbauwaschbecken, Kalkstein-Waschbecken/Waschtisch und beigem Boden in Seattle
Mittelgroße Klassische Gästetoilette mit offenen Schränken, Toilette mit Aufsatzspülkasten, grünen Fliesen, Kalkfliesen, bunten Wänden, Kalkstein, Unterbauwaschbecken, Kalkstein-Waschbecken/Waschtisch und beigem Boden in Seattle
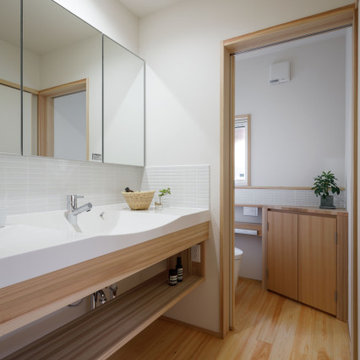
Skandinavische Gästetoilette mit offenen Schränken, hellen Holzschränken, weißen Fliesen, Porzellanfliesen, weißer Wandfarbe, hellem Holzboden, integriertem Waschbecken, Waschtisch aus Holz, beigem Boden, weißer Waschtischplatte und eingebautem Waschtisch in Sonstige
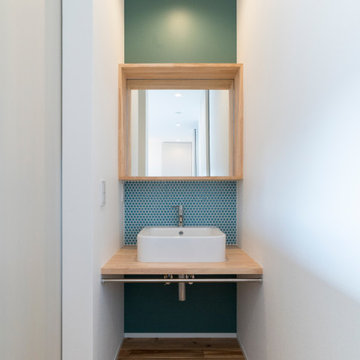
外観は、黒いBOXの手前にと木の壁を配したような構成としています。
木製ドアを開けると広々とした玄関。
正面には坪庭、右側には大きなシュークロゼット。
リビングダイニングルームは、大開口で屋外デッキとつながっているため、実際よりも広く感じられます。
100㎡以下のコンパクトな空間ですが、廊下などの移動空間を省略することで、リビングダイニングが少しでも広くなるようプランニングしています。
屋外デッキは、高い塀で外部からの視線をカットすることでプライバシーを確保しているため、のんびりくつろぐことができます。
家の名前にもなった『COCKPIT』と呼ばれる操縦席のような部屋は、いったん入ると出たくなくなる、超コンパクト空間です。
リビングの一角に設けたスタディコーナー、コンパクトな家事動線などを工夫しました。
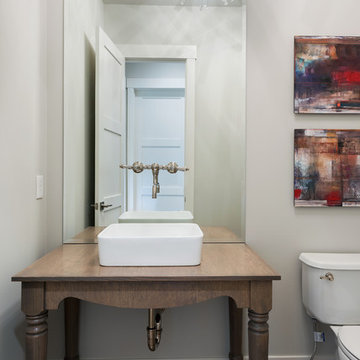
Spacecrafting Photography
Mittelgroße Klassische Gästetoilette mit offenen Schränken, braunen Schränken, Wandtoilette mit Spülkasten, grauer Wandfarbe, hellem Holzboden, Aufsatzwaschbecken, Waschtisch aus Holz, beigem Boden und brauner Waschtischplatte in Minneapolis
Mittelgroße Klassische Gästetoilette mit offenen Schränken, braunen Schränken, Wandtoilette mit Spülkasten, grauer Wandfarbe, hellem Holzboden, Aufsatzwaschbecken, Waschtisch aus Holz, beigem Boden und brauner Waschtischplatte in Minneapolis
Gästetoilette mit offenen Schränken und beigem Boden Ideen und Design
7