Gästetoilette mit offenen Schränken und Lamellenschränken Ideen und Design
Suche verfeinern:
Budget
Sortieren nach:Heute beliebt
161 – 180 von 3.441 Fotos
1 von 3

went really industrial with this redo of a small powder room.
photo by Gerard Garcia
Mittelgroße Industrial Gästetoilette mit Wandtoilette mit Spülkasten, grauer Wandfarbe, offenen Schränken, dunklen Holzschränken, grauen Fliesen, Metallfliesen, integriertem Waschbecken und Quarzit-Waschtisch in New York
Mittelgroße Industrial Gästetoilette mit Wandtoilette mit Spülkasten, grauer Wandfarbe, offenen Schränken, dunklen Holzschränken, grauen Fliesen, Metallfliesen, integriertem Waschbecken und Quarzit-Waschtisch in New York
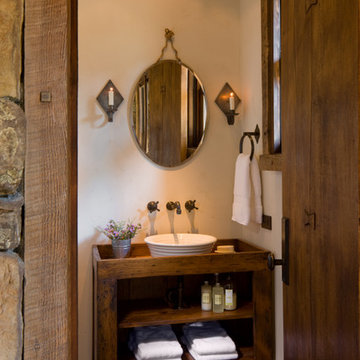
Urige Gästetoilette mit Aufsatzwaschbecken, beiger Wandfarbe, offenen Schränken und dunklen Holzschränken in Sonstige

We added small powder room out of foyer space. 1800 sq.ft. whole house remodel. We added powder room and mudroom, opened up the walls to create an open concept kitchen. We added electric fireplace into the living room to create a focal point. Brick wall are original to the house to preserve the mid century modern style of the home. 2 full bathroom were completely remodel with more modern finishes.
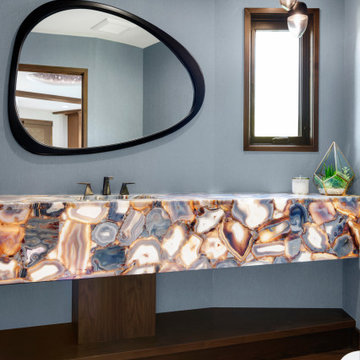
Unique powder bathroom with 8' agate countertop. Walnut pedestal
Moderne Gästetoilette mit offenen Schränken und eingebautem Waschtisch in Minneapolis
Moderne Gästetoilette mit offenen Schränken und eingebautem Waschtisch in Minneapolis

Glass subway tiles create a decorative border for the vanity mirror and emphasize the high ceilings.
Trever Glenn Photography
Mittelgroße Moderne Gästetoilette mit offenen Schränken, hellen Holzschränken, braunen Fliesen, Glasfliesen, beiger Wandfarbe, dunklem Holzboden, Aufsatzwaschbecken, Quarzit-Waschtisch, braunem Boden und weißer Waschtischplatte in Sacramento
Mittelgroße Moderne Gästetoilette mit offenen Schränken, hellen Holzschränken, braunen Fliesen, Glasfliesen, beiger Wandfarbe, dunklem Holzboden, Aufsatzwaschbecken, Quarzit-Waschtisch, braunem Boden und weißer Waschtischplatte in Sacramento

Mittelgroße Urige Gästetoilette mit offenen Schränken, hellbraunen Holzschränken, oranger Wandfarbe, hellem Holzboden, integriertem Waschbecken, braunen Fliesen, Beton-Waschbecken/Waschtisch und braunem Boden in Sonstige
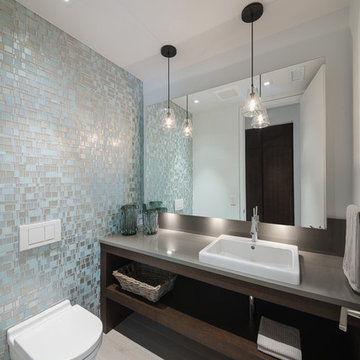
Photo Credit: Photolux
Mittelgroße Moderne Gästetoilette mit offenen Schränken, dunklen Holzschränken, blauen Fliesen, grauen Fliesen und Glasfliesen in Ottawa
Mittelgroße Moderne Gästetoilette mit offenen Schränken, dunklen Holzschränken, blauen Fliesen, grauen Fliesen und Glasfliesen in Ottawa

Mittelgroße Country Gästetoilette mit offenen Schränken, dunklen Holzschränken, Wandtoilette mit Spülkasten, weißen Fliesen, Porzellanfliesen, weißer Wandfarbe, Keramikboden, Aufsatzwaschbecken und beigem Boden in Philadelphia

Klassische Gästetoilette mit offenen Schränken, dunklen Holzschränken, bunten Wänden, dunklem Holzboden, Unterbauwaschbecken, braunem Boden, weißer Waschtischplatte, freistehendem Waschtisch, Wandpaneelen und Tapetenwänden in Vancouver

Add elegance to your bathroom when you choose from Fine Fixtures’ rounded vessels. With their sleek, curved sides, and spherical appearances, these rounded vessels present a modern and fresh look, allowing you to easily upgrade your bathroom design. Although simple, their chic and upscale styles feature a visible grace that creates an instant focal point.
The glossy white finish provides a multitude of styling options; the vessels can be paired with dark, bold colors for a stark contrast or lighter, muted colors for a more subtle statement. A wide array of sizes and styles allows for you to choose the perfect sink to match your bathroom, and Fine Fixtures’ hallmark—a winning combination of quality and beauty—will ensure that it lasts for years.
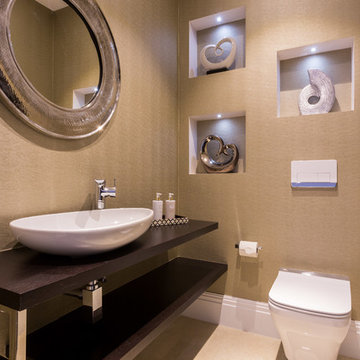
Mittelgroße Moderne Gästetoilette mit offenen Schränken, dunklen Holzschränken, Waschtisch aus Holz, beigem Boden, brauner Waschtischplatte, Wandtoilette, beiger Wandfarbe und Aufsatzwaschbecken in Hertfordshire
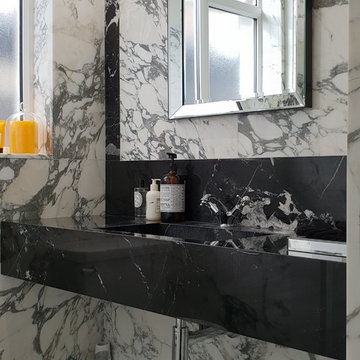
Kleine Moderne Gästetoilette mit offenen Schränken, Wandtoilette mit Spülkasten, weißen Fliesen, Marmorfliesen, weißer Wandfarbe, Marmorboden, Einbauwaschbecken, Marmor-Waschbecken/Waschtisch und weißem Boden in London
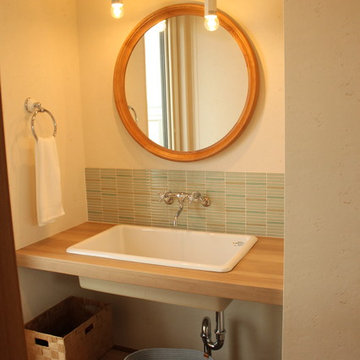
アンジェ・リュクス
Asiatische Gästetoilette mit offenen Schränken, grünen Fliesen, blauen Fliesen, beiger Wandfarbe, braunem Holzboden, Einbauwaschbecken, Waschtisch aus Holz, braunem Boden und brauner Waschtischplatte in Sonstige
Asiatische Gästetoilette mit offenen Schränken, grünen Fliesen, blauen Fliesen, beiger Wandfarbe, braunem Holzboden, Einbauwaschbecken, Waschtisch aus Holz, braunem Boden und brauner Waschtischplatte in Sonstige

Our clients relocated to Ann Arbor and struggled to find an open layout home that was fully functional for their family. We worked to create a modern inspired home with convenient features and beautiful finishes.
This 4,500 square foot home includes 6 bedrooms, and 5.5 baths. In addition to that, there is a 2,000 square feet beautifully finished basement. It has a semi-open layout with clean lines to adjacent spaces, and provides optimum entertaining for both adults and kids.
The interior and exterior of the home has a combination of modern and transitional styles with contrasting finishes mixed with warm wood tones and geometric patterns.

Kleine Klassische Gästetoilette mit offenen Schränken, weißen Schränken, Toilette mit Aufsatzspülkasten, bunten Wänden, hellem Holzboden, Wandwaschbecken, braunem Boden, weißer Waschtischplatte, freistehendem Waschtisch und Tapetenwänden in Chicago
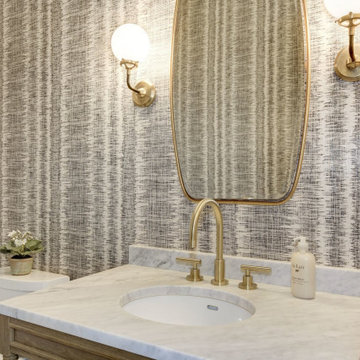
Klassische Gästetoilette mit offenen Schränken, hellen Holzschränken, Marmor-Waschbecken/Waschtisch, weißer Waschtischplatte, freistehendem Waschtisch und Tapetenwänden in Washington, D.C.
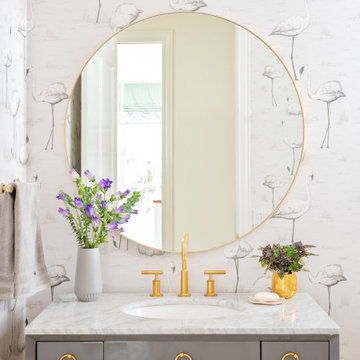
Our St. Pete studio designed this stunning home in a Greek Mediterranean style to create the best of Florida waterfront living. We started with a neutral palette and added pops of bright blue to recreate the hues of the ocean in the interiors. Every room is carefully curated to ensure a smooth flow and feel, including the luxurious bathroom, which evokes a calm, soothing vibe. All the bedrooms are decorated to ensure they blend well with the rest of the home's decor. The large outdoor pool is another beautiful highlight which immediately puts one in a relaxing holiday mood!
---
Pamela Harvey Interiors offers interior design services in St. Petersburg and Tampa, and throughout Florida's Suncoast area, from Tarpon Springs to Naples, including Bradenton, Lakewood Ranch, and Sarasota.
For more about Pamela Harvey Interiors, see here: https://www.pamelaharveyinteriors.com/
To learn more about this project, see here: https://www.pamelaharveyinteriors.com/portfolio-galleries/waterfront-home-tampa-fl

Small powder room remodel. Added a small shower to existing powder room by taking space from the adjacent laundry area.
Kleine Klassische Gästetoilette mit offenen Schränken, blauen Schränken, Wandtoilette mit Spülkasten, Keramikfliesen, blauer Wandfarbe, Keramikboden, integriertem Waschbecken, weißem Boden, weißer Waschtischplatte, freistehendem Waschtisch und vertäfelten Wänden in Denver
Kleine Klassische Gästetoilette mit offenen Schränken, blauen Schränken, Wandtoilette mit Spülkasten, Keramikfliesen, blauer Wandfarbe, Keramikboden, integriertem Waschbecken, weißem Boden, weißer Waschtischplatte, freistehendem Waschtisch und vertäfelten Wänden in Denver

Interior Design: Rosen Kelly Conway Architecture & Design
Architecture: Rosen Kelly Conway Architecture & Design
Contractor: R. Keller Construction, Co.
Custom Cabinetry: Custom Creations
Marble: Atlas Marble
Art & Venetian Plaster: Alternative Interiors
Tile: Virtue Tile Design
Fixtures: WaterWorks
Photographer: Mike Van Tassell

Nordische Gästetoilette mit offenen Schränken, hellbraunen Holzschränken, Toilette mit Aufsatzspülkasten, grauen Fliesen, weißer Wandfarbe, Vinylboden, Einbauwaschbecken, grauem Boden, brauner Waschtischplatte und Tapetendecke in Sonstige
Gästetoilette mit offenen Schränken und Lamellenschränken Ideen und Design
9