Gästetoilette mit offenen Schränken und Sockelwaschbecken Ideen und Design
Suche verfeinern:
Budget
Sortieren nach:Heute beliebt
21 – 40 von 136 Fotos
1 von 3
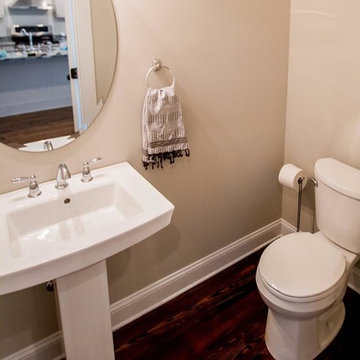
Mittelgroße Klassische Gästetoilette mit offenen Schränken, Wandtoilette mit Spülkasten, beiger Wandfarbe, dunklem Holzboden, Sockelwaschbecken und braunem Boden in Sonstige

I gäst WC:n i källaren satte vi kakel halvvägs upp på väggen och satte en tapet från Photowall.se upptill.
Kleine Skandinavische Gästetoilette mit offenen Schränken, weißen Schränken, Wandtoilette, weißen Fliesen, Keramikfliesen, weißer Wandfarbe, Keramikboden, schwarzem Boden, schwarzer Waschtischplatte und Sockelwaschbecken in Göteborg
Kleine Skandinavische Gästetoilette mit offenen Schränken, weißen Schränken, Wandtoilette, weißen Fliesen, Keramikfliesen, weißer Wandfarbe, Keramikboden, schwarzem Boden, schwarzer Waschtischplatte und Sockelwaschbecken in Göteborg
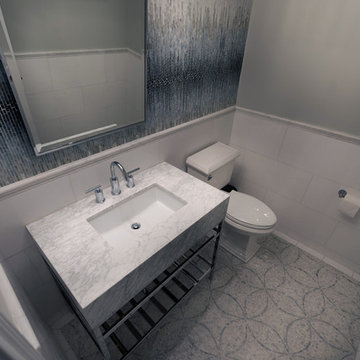
Ted Glasoe, Ted Glasoe Photography
Kleine Klassische Gästetoilette mit offenen Schränken, Wandtoilette mit Spülkasten, farbigen Fliesen, Mosaikfliesen, grauer Wandfarbe, Marmorboden, Sockelwaschbecken, Marmor-Waschbecken/Waschtisch, buntem Boden und weißer Waschtischplatte in Chicago
Kleine Klassische Gästetoilette mit offenen Schränken, Wandtoilette mit Spülkasten, farbigen Fliesen, Mosaikfliesen, grauer Wandfarbe, Marmorboden, Sockelwaschbecken, Marmor-Waschbecken/Waschtisch, buntem Boden und weißer Waschtischplatte in Chicago
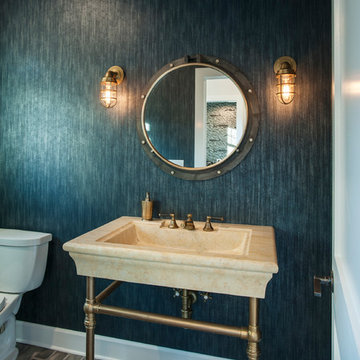
When you have a lot a block from the ocean you have to take advantage of any possible view of the Atlantic. When that lot is in Rehoboth Beach it is imperative to incorporate the beach cottage charm with that view. With that in mind this beautifully charming new home was created through the collaboration of the owner, architect, interior designer and MIKEN Builders.
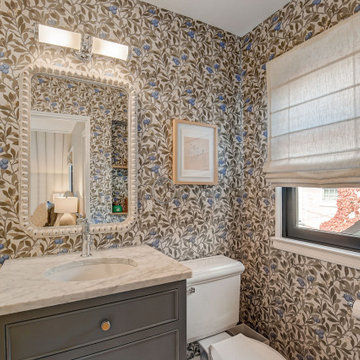
Kleine Klassische Gästetoilette mit offenen Schränken, grauen Schränken, Wandtoilette mit Spülkasten, bunten Wänden, Marmorboden, Sockelwaschbecken, Marmor-Waschbecken/Waschtisch, weißem Boden, weißer Waschtischplatte, freistehendem Waschtisch und Tapetenwänden in Milwaukee
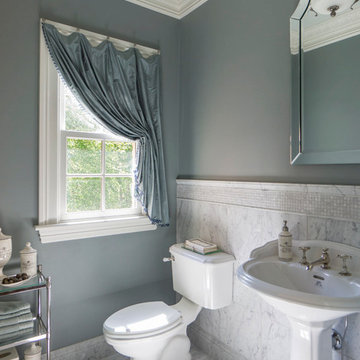
Klassische Gästetoilette mit offenen Schränken, Toilette mit Aufsatzspülkasten, Marmorboden, Sockelwaschbecken, weißem Boden und Marmorfliesen in San Francisco
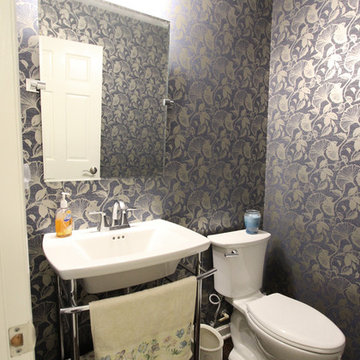
In this Powder Room an American Standard Edgemere Metal Console Table Pedestal Sink with a Moen Voss bathroom faucet and American Standard two-piece Vitreous china toilet were installed.
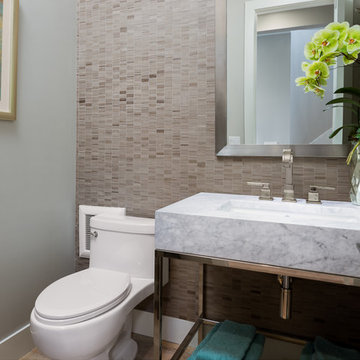
Ruhm Luxury Marketing
Moderne Gästetoilette mit Sockelwaschbecken, Marmor-Waschbecken/Waschtisch, Toilette mit Aufsatzspülkasten, grauen Fliesen, Mosaikfliesen, grauer Wandfarbe und offenen Schränken in Orange County
Moderne Gästetoilette mit Sockelwaschbecken, Marmor-Waschbecken/Waschtisch, Toilette mit Aufsatzspülkasten, grauen Fliesen, Mosaikfliesen, grauer Wandfarbe und offenen Schränken in Orange County
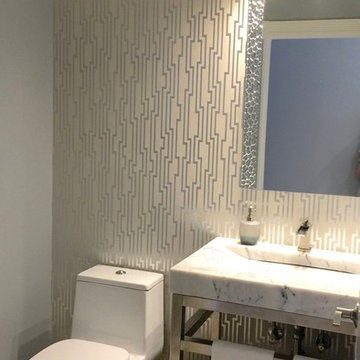
What a wonderful little water closet, in keeping with the house this too is Modern but with a 1930 style with the wallpaper. The sink is the focal point with a sliver drain and a waterfall faucet, almost looks like its wall mounted but it is a stand alone. Brushed stainless open concept frame allows for towel and accessories to tuck underneath while not look cluttered or messy. Very modern chic.
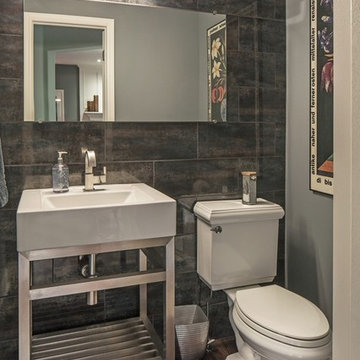
Tom Kessler Photography
Mittelgroße Klassische Gästetoilette mit Sockelwaschbecken, grauer Wandfarbe, dunklem Holzboden, offenen Schränken, Wandtoilette mit Spülkasten, braunen Fliesen, grauen Fliesen, Porzellanfliesen, Mineralwerkstoff-Waschtisch und braunem Boden in Omaha
Mittelgroße Klassische Gästetoilette mit Sockelwaschbecken, grauer Wandfarbe, dunklem Holzboden, offenen Schränken, Wandtoilette mit Spülkasten, braunen Fliesen, grauen Fliesen, Porzellanfliesen, Mineralwerkstoff-Waschtisch und braunem Boden in Omaha

Feature in: Luxe Magazine Miami & South Florida Luxury Magazine
If visitors to Robyn and Allan Webb’s one-bedroom Miami apartment expect the typical all-white Miami aesthetic, they’ll be pleasantly surprised upon stepping inside. There, bold theatrical colors, like a black textured wallcovering and bright teal sofa, mix with funky patterns,
such as a black-and-white striped chair, to create a space that exudes charm. In fact, it’s the wife’s style that initially inspired the design for the home on the 20th floor of a Brickell Key high-rise. “As soon as I saw her with a green leather jacket draped across her shoulders, I knew we would be doing something chic that was nothing like the typical all- white modern Miami aesthetic,” says designer Maite Granda of Robyn’s ensemble the first time they met. The Webbs, who often vacation in Paris, also had a clear vision for their new Miami digs: They wanted it to exude their own modern interpretation of French decor.
“We wanted a home that was luxurious and beautiful,”
says Robyn, noting they were downsizing from a four-story residence in Alexandria, Virginia. “But it also had to be functional.”
To read more visit: https:
https://maitegranda.com/wp-content/uploads/2018/01/LX_MIA18_HOM_MaiteGranda_10.pdf
Rolando Diaz
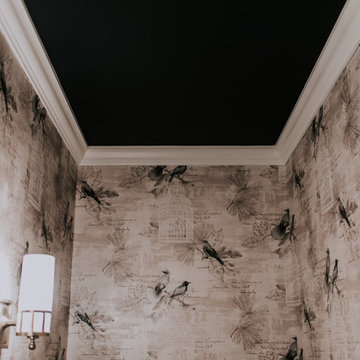
Kleine Klassische Gästetoilette mit offenen Schränken, Wandtoilette mit Spülkasten, brauner Wandfarbe, dunklem Holzboden, Sockelwaschbecken, Quarzwerkstein-Waschtisch und braunem Boden in Cleveland
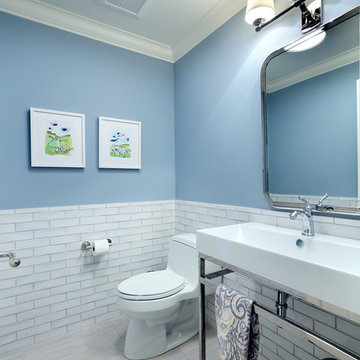
Located in the heart of a 1920’s urban neighborhood, this classically designed home went through a dramatic transformation. Several updates over the years had rendered the space dated and feeling disjointed. The main level received cosmetic updates to the kitchen, dining, formal living and family room to bring the decor out of the 90’s and into the 21st century. Space from a coat closet and laundry room was reallocated to the transformation of a storage closet into a stylish powder room. Upstairs, custom cabinetry, built-ins, along with fixture and material updates revamped the look and feel of the bedrooms and bathrooms. But the most striking alterations occurred on the home’s exterior, with the addition of a 24′ x 52′ pool complete with built-in tanning shelf, programmable LED lights and bubblers as well as an elevated spa with waterfall feature. A custom pool house was added to compliment the original architecture of the main home while adding a kitchenette, changing facilities and storage space to enhance the functionality of the pool area. The landscaping received a complete overhaul and Oaks Rialto pavers were added surrounding the pool, along with a lounge space shaded by a custom-built pergola. These renovations and additions converted this residence from well-worn to a stunning, urban oasis.
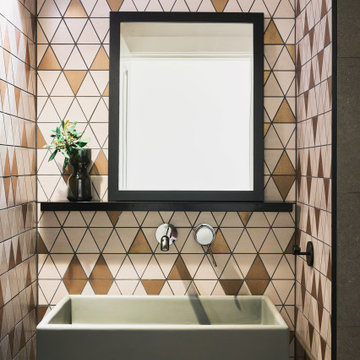
It was important to create a powder room that guests would love! The client was really open to having a bit of fun in this space. We chose an interesting geometric tile with some lovely pale pink and copper tones. We had a custom sized vanity made by Nood Co and used black finishes throughout to create a strong contrast The challenge of the space was it had no natural light. We made up for this by adding in some really lovely warm lighting on a dimmer, completing the elegant and moody feel.
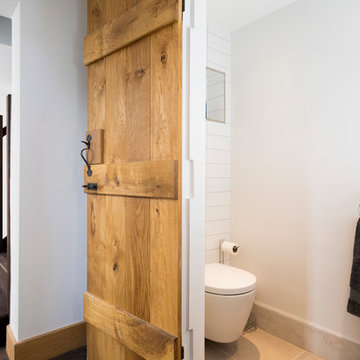
Downstairs Cloakroom - Oak Ledge Doors, Beeswax Thumb-latches throughout. Dark, aged & smoked oak flooring throughout. Clean white tiles. Bespoke Oak Staircase.
Photography: Chris Kemp
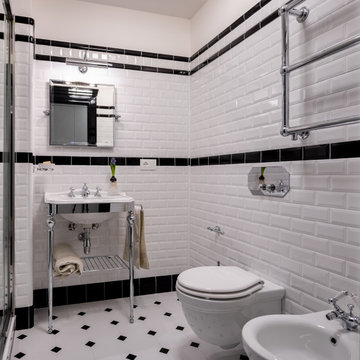
Kleine Klassische Gästetoilette mit offenen Schränken, Wandtoilette mit Spülkasten, schwarz-weißen Fliesen, Keramikfliesen, weißer Wandfarbe, Keramikboden, Sockelwaschbecken, weißem Boden, weißer Waschtischplatte und freistehendem Waschtisch in Sonstige
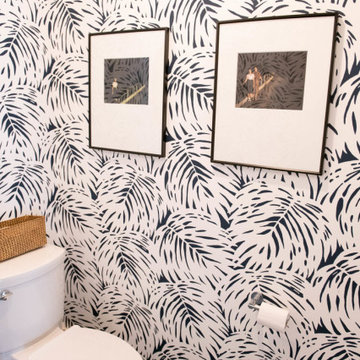
Mittelgroße Mid-Century Gästetoilette mit offenen Schränken, weißen Schränken, Toilette mit Aufsatzspülkasten, bunten Wänden, Sockelwaschbecken, weißer Waschtischplatte, freistehendem Waschtisch und Tapetenwänden in Atlanta

Interior Design: Rosen Kelly Conway Architecture & Design
Architecture: Rosen Kelly Conway Architecture & Design
Contractor: R. Keller Construction, Co.
Custom Cabinetry: Custom Creations
Marble: Atlas Marble
Art & Venetian Plaster: Alternative Interiors
Tile: Virtue Tile Design
Fixtures: WaterWorks
Photographer: Mike Van Tassell
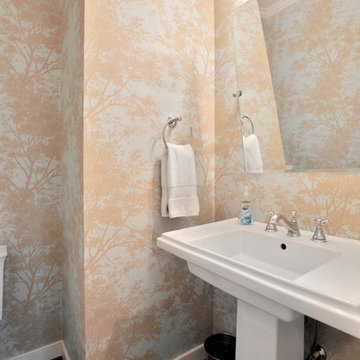
Mittelgroße Landhausstil Gästetoilette mit offenen Schränken, Wandtoilette mit Spülkasten, bunten Wänden, Sockelwaschbecken und Mineralwerkstoff-Waschtisch in Richmond
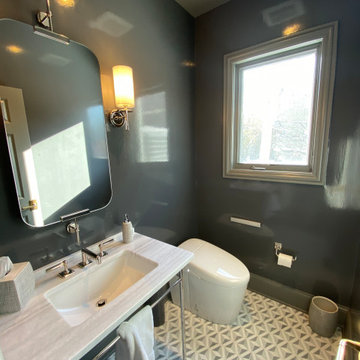
Kleine Klassische Gästetoilette mit offenen Schränken, grauen Schränken, Toilette mit Aufsatzspülkasten, blauer Wandfarbe, Mosaik-Bodenfliesen, Sockelwaschbecken, Marmor-Waschbecken/Waschtisch, grauem Boden, grauer Waschtischplatte, freistehendem Waschtisch und Tapetenwänden in Chicago
Gästetoilette mit offenen Schränken und Sockelwaschbecken Ideen und Design
2