Gästetoilette mit Onyx-Waschbecken/Waschtisch und Quarzit-Waschtisch Ideen und Design
Suche verfeinern:
Budget
Sortieren nach:Heute beliebt
101 – 120 von 1.934 Fotos
1 von 3
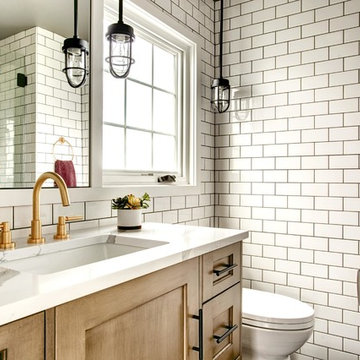
Mittelgroße Klassische Gästetoilette mit Schrankfronten im Shaker-Stil, hellbraunen Holzschränken, weißen Fliesen, Metrofliesen, weißer Wandfarbe, Wandtoilette mit Spülkasten, Unterbauwaschbecken, Quarzit-Waschtisch und weißer Waschtischplatte in Seattle

Kleine Klassische Gästetoilette mit Lamellenschränken, dunklen Holzschränken, Wandtoilette, weißen Fliesen, Steinplatten, bunten Wänden, Marmorboden, Aufsatzwaschbecken, Onyx-Waschbecken/Waschtisch, beigem Boden, weißer Waschtischplatte, schwebendem Waschtisch und Holzwänden in San Francisco

Kleine Maritime Gästetoilette mit Schrankfronten im Shaker-Stil, weißen Schränken, Toilette mit Aufsatzspülkasten, weißen Fliesen, beiger Wandfarbe, Porzellan-Bodenfliesen, Aufsatzwaschbecken, Quarzit-Waschtisch, weißem Boden, weißer Waschtischplatte, eingebautem Waschtisch und Tapetenwänden in Vancouver
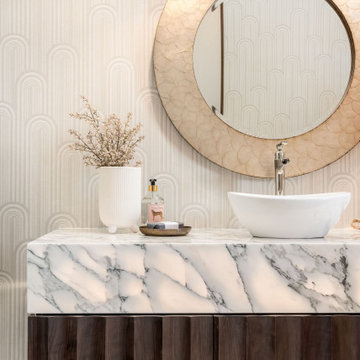
Moderne Gästetoilette mit dunklen Holzschränken, Aufsatzwaschbecken, Quarzit-Waschtisch, weißer Waschtischplatte, schwebendem Waschtisch und Tapetenwänden in Salt Lake City
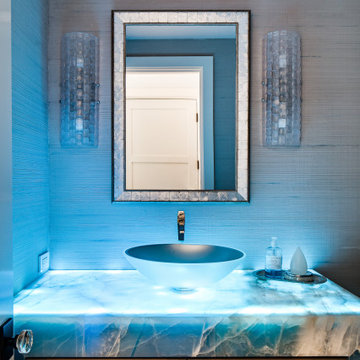
Maritime Gästetoilette mit Schrankfronten im Shaker-Stil, hellbraunen Holzschränken, grauer Wandfarbe, Aufsatzwaschbecken, bunter Waschtischplatte und Onyx-Waschbecken/Waschtisch in Orange County

TEAM
Architect: Mellowes & Paladino Architects
Interior Design: LDa Architecture & Interiors
Builder: Kistler & Knapp Builders
Photographer: Sean Litchfield Photography

Recipient of the "Best Powder Room" award in the national 2018 Kitchen & Bath Design Awards. The judges at Kitchen & Bath Design News Magazine called it “unique and architectural.” This cozy powder room is tucked beneath a curving main stairway, which became an intriguing ceiling in this unique space. Because of that dramatic feature, I created an equally bold design throughout. Among the major features are a chocolate glazed ceramic tile focal wall, contemporary, flat-panel cabinetry and a leathered quartzite countertop. I added wall sconces instead of a chandelier, which would have blocked the view of the stairway overhead.
Photo by Brian Gassel
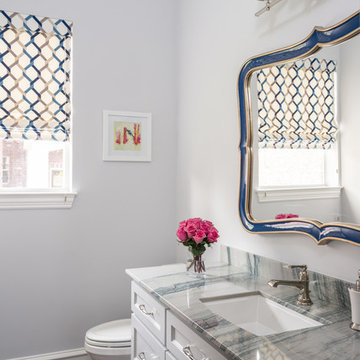
This existing client reached out to MMI Design for help shortly after the flood waters of Harvey subsided. Her home was ravaged by 5 feet of water throughout the first floor. What had been this client's long-term dream renovation became a reality, turning the nightmare of Harvey's wrath into one of the loveliest homes designed to date by MMI. We led the team to transform this home into a showplace. Our work included a complete redesign of her kitchen and family room, master bathroom, two powders, butler's pantry, and a large living room. MMI designed all millwork and cabinetry, adjusted the floor plans in various rooms, and assisted the client with all material specifications and furnishings selections. Returning these clients to their beautiful '"new" home is one of MMI's proudest moments!

Floating powder bath cabinet with horizontal grain match and under cabinet LED lighting. Matching quartzite to the kitchen countertop. Similar tile/wood detail on the walls carry through into the powder bath, which include our custom walnut trim.
Photos: SpartaPhoto - Alex Rentzis

Goals
While their home provided them with enough square footage, the original layout caused for many rooms to be underutilized. The closed off kitchen and dining room were disconnected from the other common spaces of the home causing problems with circulation and limited sight-lines. A tucked-away powder room was also inaccessible from the entryway and main living spaces in the house.
Our Design Solution
We sought out to improve the functionality of this home by opening up walls, relocating rooms, and connecting the entryway to the mudroom. By moving the kitchen into the formerly over-sized family room, it was able to really become the heart of the home with access from all of the other rooms in the house. Meanwhile, the adjacent family room was made into a cozy, comfortable space with updated fireplace and new cathedral style ceiling with skylights. The powder room was relocated to be off of the entry, making it more accessible for guests.
A transitional style with rustic accents was used throughout the remodel for a cohesive first floor design. White and black cabinets were complimented with brass hardware and custom wood features, including a hood top and accent wall over the fireplace. Between each room, walls were thickened and archway were put in place, providing the home with even more character.
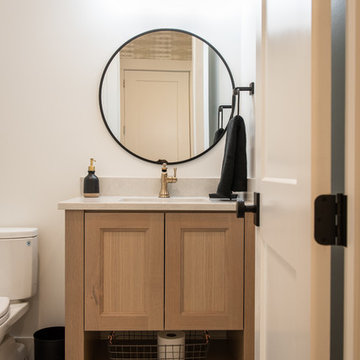
Jared Medley
Kleine Klassische Gästetoilette mit Schrankfronten mit vertiefter Füllung, hellen Holzschränken, Wandtoilette mit Spülkasten, weißer Wandfarbe, Keramikboden, Unterbauwaschbecken, Quarzit-Waschtisch, buntem Boden und weißer Waschtischplatte in Salt Lake City
Kleine Klassische Gästetoilette mit Schrankfronten mit vertiefter Füllung, hellen Holzschränken, Wandtoilette mit Spülkasten, weißer Wandfarbe, Keramikboden, Unterbauwaschbecken, Quarzit-Waschtisch, buntem Boden und weißer Waschtischplatte in Salt Lake City

A fun patterned floor tile and a reclaimed wood accent wall add loads of personality to these two spaces. Industrial style mirrors, light fixtures and faucets evoke a sense of efficiency and style.

A mix of gold and bronze fixtures add a bit of contrast to the first floor powder room.
Große Klassische Gästetoilette mit Schrankfronten mit vertiefter Füllung, braunen Schränken, Wandtoilette mit Spülkasten, Laminat, Unterbauwaschbecken, Quarzit-Waschtisch, braunem Boden, weißer Waschtischplatte und freistehendem Waschtisch in Indianapolis
Große Klassische Gästetoilette mit Schrankfronten mit vertiefter Füllung, braunen Schränken, Wandtoilette mit Spülkasten, Laminat, Unterbauwaschbecken, Quarzit-Waschtisch, braunem Boden, weißer Waschtischplatte und freistehendem Waschtisch in Indianapolis
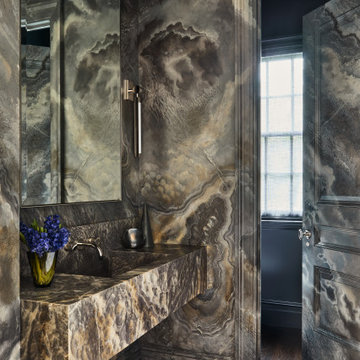
Key decor elements include:
Decorative painting: Caroline Lizarraga
Sconces: Pris 1 Sconce by Pelle
Rug: Tuareg rug from Breukelen Berber
Große Moderne Gästetoilette mit grauer Wandfarbe, dunklem Holzboden, Onyx-Waschbecken/Waschtisch und schwebendem Waschtisch in New York
Große Moderne Gästetoilette mit grauer Wandfarbe, dunklem Holzboden, Onyx-Waschbecken/Waschtisch und schwebendem Waschtisch in New York

Kleine Moderne Gästetoilette mit Schrankfronten im Shaker-Stil, beigen Schränken, Wandtoilette mit Spülkasten, grauen Fliesen, Porzellanfliesen, grauer Wandfarbe, Porzellan-Bodenfliesen, Aufsatzwaschbecken, Quarzit-Waschtisch, grauem Boden, weißer Waschtischplatte und eingebautem Waschtisch in Vancouver
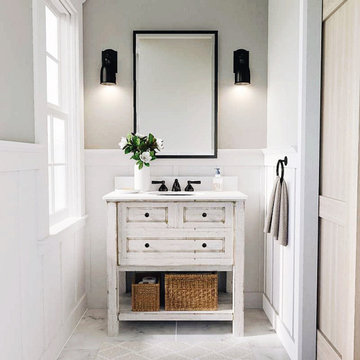
Kleine Klassische Gästetoilette mit hellen Holzschränken, grauer Wandfarbe, Marmorboden, Quarzit-Waschtisch, weißer Waschtischplatte, freistehendem Waschtisch und Wandpaneelen in New York
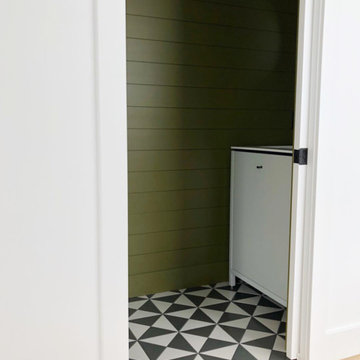
Kleine Moderne Gästetoilette mit flächenbündigen Schrankfronten, weißen Schränken, grüner Wandfarbe, Keramikboden, Unterbauwaschbecken, Quarzit-Waschtisch, schwarzem Boden und weißer Waschtischplatte in Grand Rapids

A glammed-up Half bathroom for a sophisticated modern family.
A warm/dark color palette to accentuate the luxe chrome accents. A unique metallic wallpaper design combined with a wood slats wall design and the perfect paint color
generated a dark moody yet luxurious half-bathroom.

Farmhouse Powder Room with oversized mirror and herringbone floor tile.
Just the Right Piece
Warren, NJ 07059
Mittelgroße Country Gästetoilette mit verzierten Schränken, braunen Schränken, Toilette mit Aufsatzspülkasten, beiger Wandfarbe, Keramikboden, Unterbauwaschbecken, Quarzit-Waschtisch, grauem Boden, beiger Waschtischplatte und freistehendem Waschtisch in New York
Mittelgroße Country Gästetoilette mit verzierten Schränken, braunen Schränken, Toilette mit Aufsatzspülkasten, beiger Wandfarbe, Keramikboden, Unterbauwaschbecken, Quarzit-Waschtisch, grauem Boden, beiger Waschtischplatte und freistehendem Waschtisch in New York
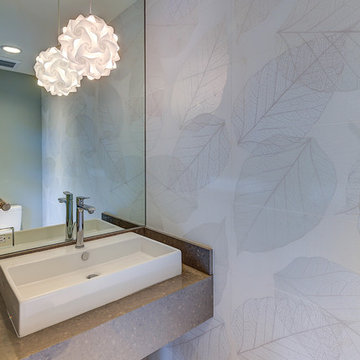
Brad Peebles
Kleine Moderne Gästetoilette mit Aufsatzwaschbecken, weißen Fliesen, Porzellan-Bodenfliesen, Quarzit-Waschtisch und brauner Waschtischplatte in Hawaii
Kleine Moderne Gästetoilette mit Aufsatzwaschbecken, weißen Fliesen, Porzellan-Bodenfliesen, Quarzit-Waschtisch und brauner Waschtischplatte in Hawaii
Gästetoilette mit Onyx-Waschbecken/Waschtisch und Quarzit-Waschtisch Ideen und Design
6