Gästetoilette mit Porzellanfliesen und grauer Wandfarbe Ideen und Design
Suche verfeinern:
Budget
Sortieren nach:Heute beliebt
121 – 140 von 895 Fotos
1 von 3
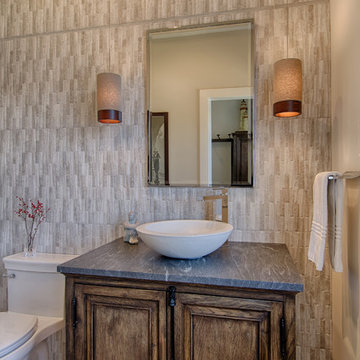
Kleine Klassische Gästetoilette mit verzierten Schränken, Toilette mit Aufsatzspülkasten, grauen Fliesen, Porzellanfliesen, grauer Wandfarbe, Porzellan-Bodenfliesen, Aufsatzwaschbecken, Granit-Waschbecken/Waschtisch, dunklen Holzschränken und grauer Waschtischplatte in New York

Contemporary cloak room with floor to ceiling porcelain tiles
Kleine Moderne Gästetoilette mit Waschtischkonsole, flächenbündigen Schrankfronten, dunklen Holzschränken, Wandtoilette, beigen Fliesen, Porzellanfliesen, grauer Wandfarbe, Porzellan-Bodenfliesen und grauem Boden in London
Kleine Moderne Gästetoilette mit Waschtischkonsole, flächenbündigen Schrankfronten, dunklen Holzschränken, Wandtoilette, beigen Fliesen, Porzellanfliesen, grauer Wandfarbe, Porzellan-Bodenfliesen und grauem Boden in London

Side Addition to Oak Hill Home
After living in their Oak Hill home for several years, they decided that they needed a larger, multi-functional laundry room, a side entrance and mudroom that suited their busy lifestyles.
A small powder room was a closet placed in the middle of the kitchen, while a tight laundry closet space overflowed into the kitchen.
After meeting with Michael Nash Custom Kitchens, plans were drawn for a side addition to the right elevation of the home. This modification filled in an open space at end of driveway which helped boost the front elevation of this home.
Covering it with matching brick facade made it appear as a seamless addition.
The side entrance allows kids easy access to mudroom, for hang clothes in new lockers and storing used clothes in new large laundry room. This new state of the art, 10 feet by 12 feet laundry room is wrapped up with upscale cabinetry and a quartzite counter top.
The garage entrance door was relocated into the new mudroom, with a large side closet allowing the old doorway to become a pantry for the kitchen, while the old powder room was converted into a walk-in pantry.
A new adjacent powder room covered in plank looking porcelain tile was furnished with embedded black toilet tanks. A wall mounted custom vanity covered with stunning one-piece concrete and sink top and inlay mirror in stone covered black wall with gorgeous surround lighting. Smart use of intense and bold color tones, help improve this amazing side addition.
Dark grey built-in lockers complementing slate finished in place stone floors created a continuous floor place with the adjacent kitchen flooring.
Now this family are getting to enjoy every bit of the added space which makes life easier for all.
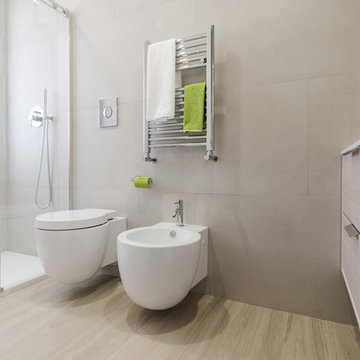
Kleine Moderne Gästetoilette mit flächenbündigen Schrankfronten, hellen Holzschränken, Wandtoilette mit Spülkasten, grauen Fliesen, Porzellanfliesen, grauer Wandfarbe, Porzellan-Bodenfliesen, integriertem Waschbecken, Quarzwerkstein-Waschtisch und grauem Boden in Rom
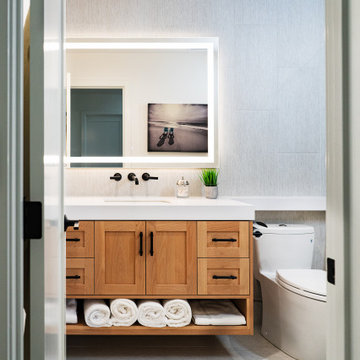
Fully remodeled dark and awkward powder room- remade into a bright airy wet room/powder room ready to receive guests from the beach or from entertaining.
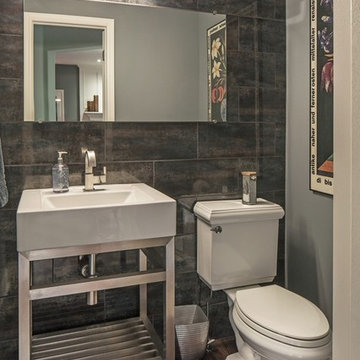
Tom Kessler Photography
Mittelgroße Klassische Gästetoilette mit Sockelwaschbecken, grauer Wandfarbe, dunklem Holzboden, offenen Schränken, Wandtoilette mit Spülkasten, braunen Fliesen, grauen Fliesen, Porzellanfliesen, Mineralwerkstoff-Waschtisch und braunem Boden in Omaha
Mittelgroße Klassische Gästetoilette mit Sockelwaschbecken, grauer Wandfarbe, dunklem Holzboden, offenen Schränken, Wandtoilette mit Spülkasten, braunen Fliesen, grauen Fliesen, Porzellanfliesen, Mineralwerkstoff-Waschtisch und braunem Boden in Omaha
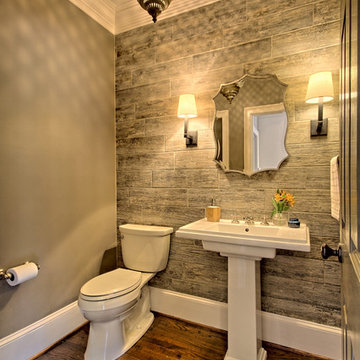
Remodel by CSI Kitchen & Bath Studio. Photography by Kurtis Miller Photography.
Klassische Gästetoilette mit Wandtoilette mit Spülkasten, Porzellanfliesen, grauer Wandfarbe, dunklem Holzboden und Sockelwaschbecken in Atlanta
Klassische Gästetoilette mit Wandtoilette mit Spülkasten, Porzellanfliesen, grauer Wandfarbe, dunklem Holzboden und Sockelwaschbecken in Atlanta
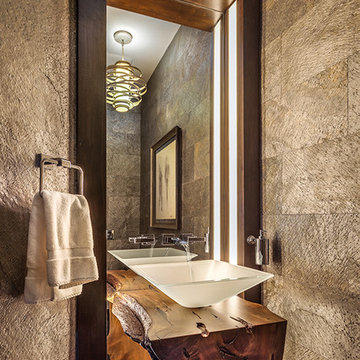
Inspiro 8 Studio
Kleine Klassische Gästetoilette mit grauer Wandfarbe, dunklem Holzboden, Aufsatzwaschbecken, Waschtisch aus Holz, Toilette mit Aufsatzspülkasten, farbigen Fliesen, Porzellanfliesen, braunem Boden und brauner Waschtischplatte in Sonstige
Kleine Klassische Gästetoilette mit grauer Wandfarbe, dunklem Holzboden, Aufsatzwaschbecken, Waschtisch aus Holz, Toilette mit Aufsatzspülkasten, farbigen Fliesen, Porzellanfliesen, braunem Boden und brauner Waschtischplatte in Sonstige

Our client wanted her home to reflect her taste much more than it had, as well as providing a cozy home for herself, her children and their pets. We gutted and completely renovated the 2 bathrooms on the main floor, replaced and refinished flooring throughout as well as a new colour scheme, new custom furniture, lighting and styling. We selected a calm and neutral palette with geometric shapes and soft sea colours for accents for a comfortable, casual elegance. Photos by Kelly Horkoff, kwestimages.com
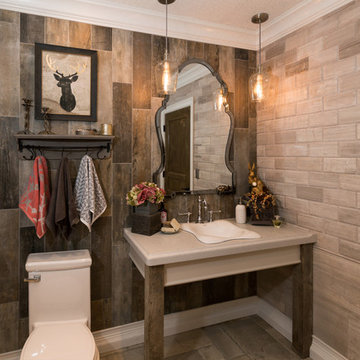
Große Urige Gästetoilette mit Toilette mit Aufsatzspülkasten, braunen Fliesen, Einbauwaschbecken, Porzellanfliesen, grauer Wandfarbe, grauem Boden und grauer Waschtischplatte in Orange County
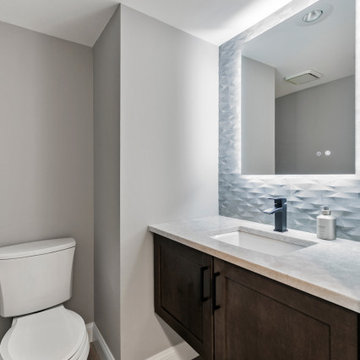
Mittelgroße Klassische Gästetoilette mit Schrankfronten mit vertiefter Füllung, dunklen Holzschränken, Toilette mit Aufsatzspülkasten, grauen Fliesen, Porzellanfliesen, grauer Wandfarbe, Porzellan-Bodenfliesen, Unterbauwaschbecken, Quarzwerkstein-Waschtisch, beigem Boden, beiger Waschtischplatte und schwebendem Waschtisch in Philadelphia
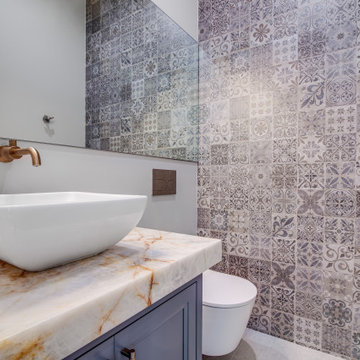
Jazzed up the powder with Moroccan blue-gray and white tiles, gold wall-mounted faucet, vessel white sink, gold and white countertop, blue cabinets, and Toto accessories.
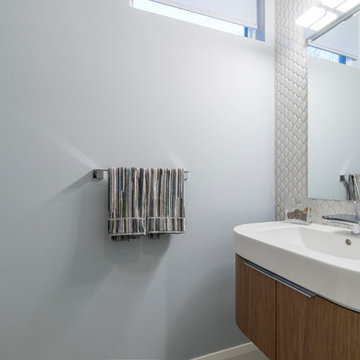
Kleine Moderne Gästetoilette mit flächenbündigen Schrankfronten, hellbraunen Holzschränken, weißen Fliesen, Porzellanfliesen, grauer Wandfarbe und integriertem Waschbecken in Vancouver
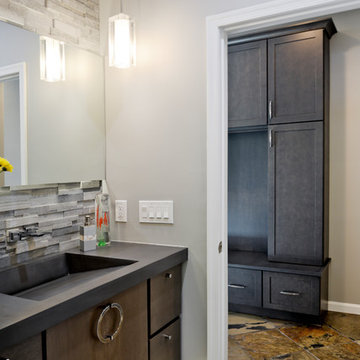
Side Addition to Oak Hill Home
After living in their Oak Hill home for several years, they decided that they needed a larger, multi-functional laundry room, a side entrance and mudroom that suited their busy lifestyles.
A small powder room was a closet placed in the middle of the kitchen, while a tight laundry closet space overflowed into the kitchen.
After meeting with Michael Nash Custom Kitchens, plans were drawn for a side addition to the right elevation of the home. This modification filled in an open space at end of driveway which helped boost the front elevation of this home.
Covering it with matching brick facade made it appear as a seamless addition.
The side entrance allows kids easy access to mudroom, for hang clothes in new lockers and storing used clothes in new large laundry room. This new state of the art, 10 feet by 12 feet laundry room is wrapped up with upscale cabinetry and a quartzite counter top.
The garage entrance door was relocated into the new mudroom, with a large side closet allowing the old doorway to become a pantry for the kitchen, while the old powder room was converted into a walk-in pantry.
A new adjacent powder room covered in plank looking porcelain tile was furnished with embedded black toilet tanks. A wall mounted custom vanity covered with stunning one-piece concrete and sink top and inlay mirror in stone covered black wall with gorgeous surround lighting. Smart use of intense and bold color tones, help improve this amazing side addition.
Dark grey built-in lockers complementing slate finished in place stone floors created a continuous floor place with the adjacent kitchen flooring.
Now this family are getting to enjoy every bit of the added space which makes life easier for all.
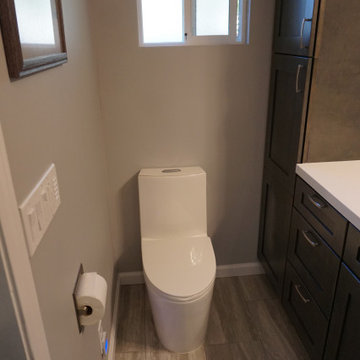
Kleine Moderne Gästetoilette mit Schrankfronten im Shaker-Stil, grauen Schränken, Toilette mit Aufsatzspülkasten, weißen Fliesen, Porzellanfliesen, grauer Wandfarbe, Porzellan-Bodenfliesen, Unterbauwaschbecken, Quarzwerkstein-Waschtisch, grauem Boden, weißer Waschtischplatte und eingebautem Waschtisch in San Francisco
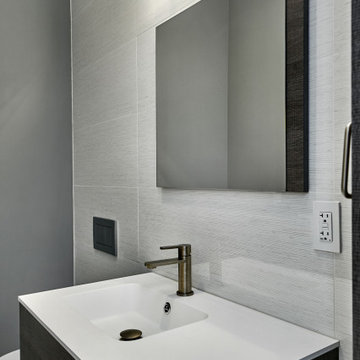
Kleine Moderne Gästetoilette mit verzierten Schränken, grauen Schränken, Wandtoilette, weißen Fliesen, Porzellanfliesen, grauer Wandfarbe, Porzellan-Bodenfliesen, integriertem Waschbecken, Quarzwerkstein-Waschtisch, grauem Boden und grauer Waschtischplatte in San Francisco
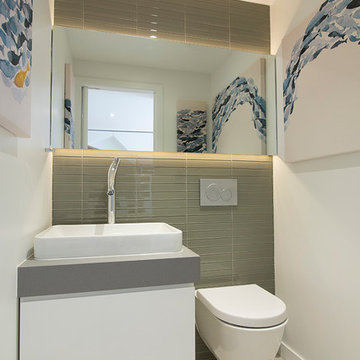
Allyson Lubow
Kleine Moderne Gästetoilette mit flächenbündigen Schrankfronten, weißen Schränken, Wandtoilette, beigen Fliesen, Porzellanfliesen, grauer Wandfarbe, Porzellan-Bodenfliesen, Aufsatzwaschbecken und Mineralwerkstoff-Waschtisch in New York
Kleine Moderne Gästetoilette mit flächenbündigen Schrankfronten, weißen Schränken, Wandtoilette, beigen Fliesen, Porzellanfliesen, grauer Wandfarbe, Porzellan-Bodenfliesen, Aufsatzwaschbecken und Mineralwerkstoff-Waschtisch in New York
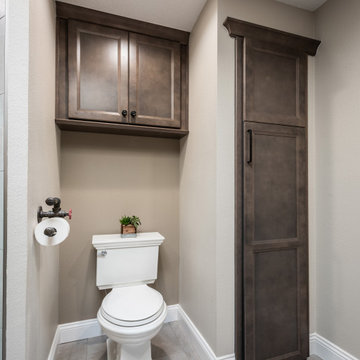
Custom Cabinetry: Homecrest, Bexley door style in Maple Anchor for the vanity, linen closet door, and cabinet over the toilet.
Hardware: Top Knobs, Devon collection Brixton Pull & Rigged Knob in the Black finish.
Flooring: Iron, Pearl 12x24 porcelain tile from Happy Floors.
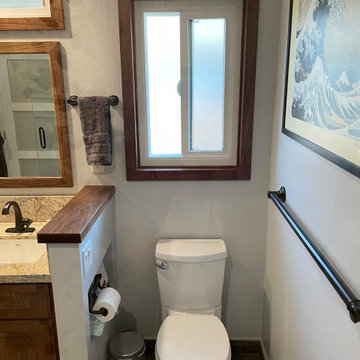
Complete remodel of a master bathroom within the original footprint. Shower wall shortened, toilet wall shorted and door removed, entry door widened.
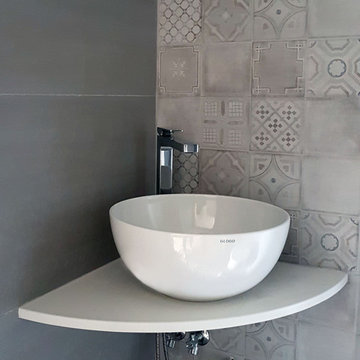
Kleine Moderne Gästetoilette mit grauen Fliesen, Porzellanfliesen, grauer Wandfarbe, Porzellan-Bodenfliesen, Aufsatzwaschbecken, Marmor-Waschbecken/Waschtisch, grauem Boden, weißer Waschtischplatte, schwebendem Waschtisch und eingelassener Decke in Sonstige
Gästetoilette mit Porzellanfliesen und grauer Wandfarbe Ideen und Design
7