Gästetoilette mit profilierten Schrankfronten und Aufsatzwaschbecken Ideen und Design
Suche verfeinern:
Budget
Sortieren nach:Heute beliebt
81 – 100 von 334 Fotos
1 von 3
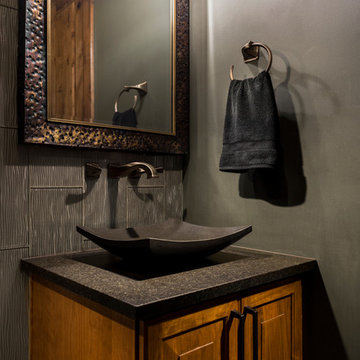
Dramatic powder room blends traditional and contemporary styles seamlessly with floating vanity topped with textured black granite top and vessel sink. The wall mounted faucet is accentuated with contemporary glass tiles.
Photos taken by Caleb Vandermeer
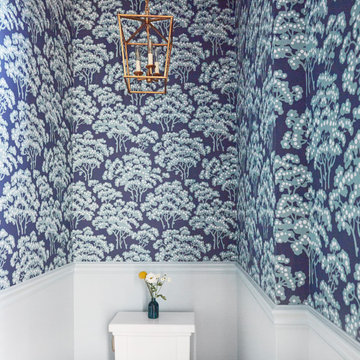
Download our free ebook, Creating the Ideal Kitchen. DOWNLOAD NOW
I am still sometimes shocked myself at how much of a difference a kitchen remodel can make in a space, you think I would know by now! This was one of those jobs. The small U-shaped room was a bit cramped, a bit dark and a bit dated. A neighboring sunroom/breakfast room addition was awkwardly used, and most of the time the couple hung out together at the small peninsula.
The client wish list included a larger, lighter kitchen with an island that would seat 7 people. They have a large family and wanted to be able to gather and entertain in the space. Right outside is a lovely backyard and patio with a fireplace, so having easy access and flow to that area was also important.
Our first move was to eliminate the wall between kitchen and breakfast room, which we anticipated would need a large beam and some structural maneuvering since it was the old exterior wall. However, what we didn’t anticipate was that the stucco exterior of the original home was layered over hollow clay tiles which was impossible to shore up in the typical manner. After much back and forth with our structural team, we were able to develop a plan to shore the wall and install a large steal & wood structural beam with minimal disruption to the original floor plan. That was important because we had already ordered everything customized to fit the plan.
We all breathed a collective sigh of relief once that part was completed. Now we could move on to building the kitchen we had all been waiting for. Oh, and let’s not forget that this was all being done amidst COVID 2020.
We covered the rough beam with cedar and stained it to coordinate with the floors. It’s actually one of my favorite elements in the space. The homeowners now have a big beautiful island that seats up to 7 people and has a wonderful flow to the outdoor space just like they wanted. The large island provides not only seating but also substantial prep area perfectly situated between the sink and cooktop. In addition to a built-in oven below the large gas cooktop, there is also a steam oven to the left of the sink. The steam oven is great for baking as well for heating daily meals without having to heat up the large oven.
The other side of the room houses a substantial pantry, the refrigerator, a small bar area as well as a TV.
The homeowner fell in love the with the Aqua quartzite that is on the island, so we married that with a custom mosaic in a similar tone behind the cooktop. Soft white cabinetry, Cambria quartz and Thassos marble subway tile complete the soft traditional look. Gold accents, wood wrapped beams and oak barstools add warmth the room. The little powder room was also included in the project. Some fun wallpaper, a vanity with a pop of color and pretty fixtures and accessories finish off this cute little space.
Designed by: Susan Klimala, CKD, CBD
Photography by: Michael Kaskel
For more information on kitchen and bath design ideas go to: www.kitchenstudio-ge.com

For the floating vanity in this textural powder room, we chose a quartzite countertop in the same colors as the travertine split-face tile wall. Illumination comes from the bronze and amber glass sconces flanking the mirror as well as the under-lighted vanity, which imparts nighttime ambience.
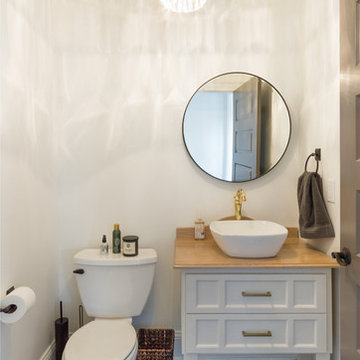
This cozy powder room bathroom features a modified shaker vanity with tapered legs and a natural wood top.
Kleine Moderne Gästetoilette mit profilierten Schrankfronten, weißen Schränken, braunen Fliesen, beiger Wandfarbe, Keramikboden, Aufsatzwaschbecken und Waschtisch aus Holz in Atlanta
Kleine Moderne Gästetoilette mit profilierten Schrankfronten, weißen Schränken, braunen Fliesen, beiger Wandfarbe, Keramikboden, Aufsatzwaschbecken und Waschtisch aus Holz in Atlanta
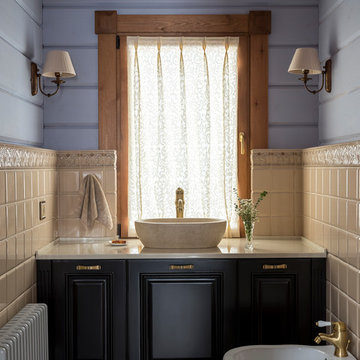
Евгений Кулибаба
Country Gästetoilette mit beigen Fliesen, Keramikfliesen, blauer Wandfarbe, Zementfliesen für Boden, Aufsatzwaschbecken, Marmor-Waschbecken/Waschtisch, beiger Waschtischplatte, profilierten Schrankfronten, schwarzen Schränken, Bidet und grauem Boden in Moskau
Country Gästetoilette mit beigen Fliesen, Keramikfliesen, blauer Wandfarbe, Zementfliesen für Boden, Aufsatzwaschbecken, Marmor-Waschbecken/Waschtisch, beiger Waschtischplatte, profilierten Schrankfronten, schwarzen Schränken, Bidet und grauem Boden in Moskau
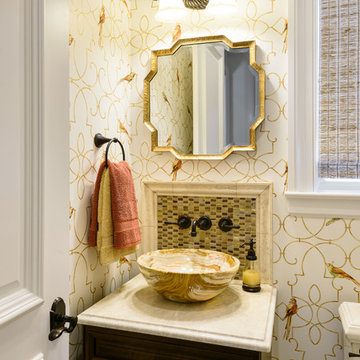
Kleine Mediterrane Gästetoilette mit profilierten Schrankfronten, dunklen Holzschränken, Wandtoilette mit Spülkasten, beigen Fliesen, Marmorfliesen, beiger Wandfarbe, hellem Holzboden, Aufsatzwaschbecken, Marmor-Waschbecken/Waschtisch, beigem Boden und beiger Waschtischplatte in Jacksonville
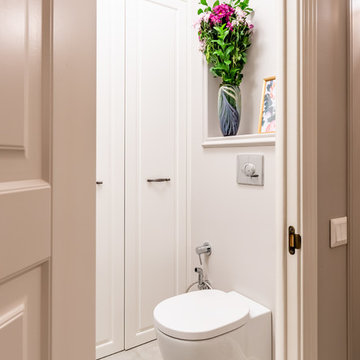
Фотограф: Василий Буланов
Mittelgroße Klassische Gästetoilette mit profilierten Schrankfronten, weißen Schränken, Wandtoilette, beigen Fliesen, beiger Wandfarbe, Keramikboden, Aufsatzwaschbecken und grauem Boden in Moskau
Mittelgroße Klassische Gästetoilette mit profilierten Schrankfronten, weißen Schränken, Wandtoilette, beigen Fliesen, beiger Wandfarbe, Keramikboden, Aufsatzwaschbecken und grauem Boden in Moskau
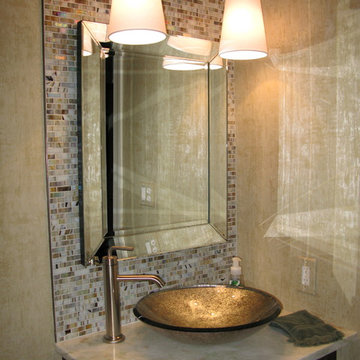
Mark Moyer Photography
Mittelgroße Moderne Gästetoilette mit profilierten Schrankfronten, dunklen Holzschränken, Toilette mit Aufsatzspülkasten, beigen Fliesen, weißen Fliesen, bunten Wänden, dunklem Holzboden, Aufsatzwaschbecken, Mosaikfliesen und Onyx-Waschbecken/Waschtisch in Washington, D.C.
Mittelgroße Moderne Gästetoilette mit profilierten Schrankfronten, dunklen Holzschränken, Toilette mit Aufsatzspülkasten, beigen Fliesen, weißen Fliesen, bunten Wänden, dunklem Holzboden, Aufsatzwaschbecken, Mosaikfliesen und Onyx-Waschbecken/Waschtisch in Washington, D.C.
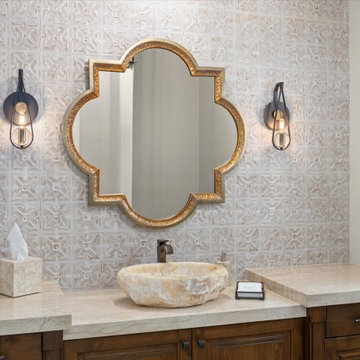
Große Mediterrane Gästetoilette mit profilierten Schrankfronten, braunen Schränken, Toilette mit Aufsatzspülkasten, beigen Fliesen, Porzellanfliesen, beiger Wandfarbe, Travertin, Aufsatzwaschbecken, Granit-Waschbecken/Waschtisch, beigem Boden, weißer Waschtischplatte und eingebautem Waschtisch in San Diego
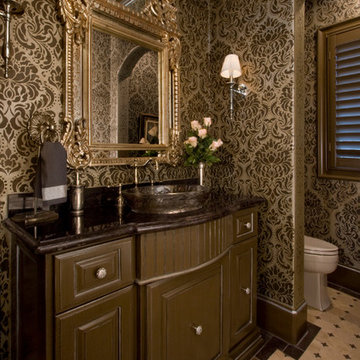
Photo Credit - Janet Lenzen
Große Klassische Gästetoilette mit Aufsatzwaschbecken, profilierten Schrankfronten, braunen Schränken, Granit-Waschbecken/Waschtisch, Toilette mit Aufsatzspülkasten, beigen Fliesen und Travertin in Houston
Große Klassische Gästetoilette mit Aufsatzwaschbecken, profilierten Schrankfronten, braunen Schränken, Granit-Waschbecken/Waschtisch, Toilette mit Aufsatzspülkasten, beigen Fliesen und Travertin in Houston
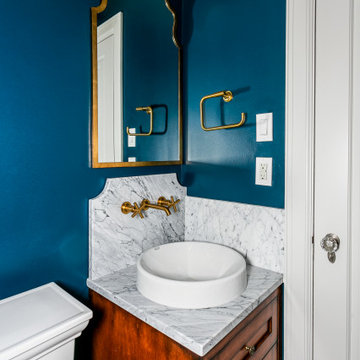
Mittelgroße Klassische Gästetoilette mit profilierten Schrankfronten, dunklen Holzschränken, Wandtoilette mit Spülkasten, blauer Wandfarbe, Marmorboden, Aufsatzwaschbecken, Marmor-Waschbecken/Waschtisch, grauem Boden und grauer Waschtischplatte in Wichita
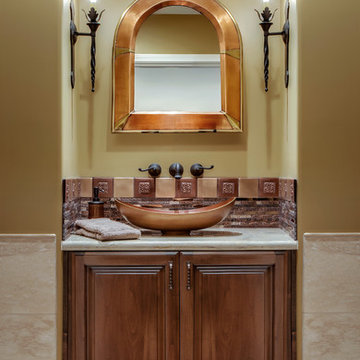
INCYX photography
Small powder room has the underlit wall hung vanity with glass copper colored bowl. Oil rubbed bronze plumbing fixtures, copper mirrors and sconce lights make a small space elegant.
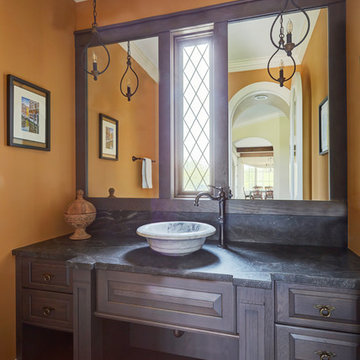
A custom-designed, wall-to-wall vanity was created to look like a piece of high-end, well-crafted furniture. A gray-stained finish bridges the home's French country aesthetic and the family's modern lifestyle needs. Functional drawers above and open shelf keep towels and other items close at hand.
Design Challenges:
While we might naturally place a mirror above the sink, this basin is located under a window. Moving the window would compromise the home's exterior aesthetic, so the window became part of the design. Matching custom framing around the mirrors looks brings the elements together.
Faucet is Brizo Tresa single handle single hole vessel in Venetian Bronze finish.
Photo by Mike Kaskel.
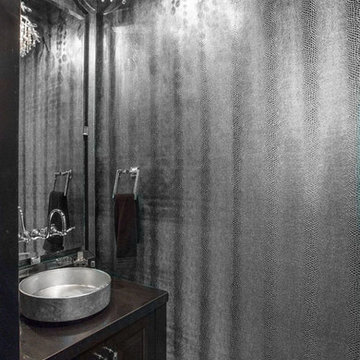
Designer - The Design House Interior Design
www.tdhid.com
Builder - Upland Development, Inc
Photographer - Scot Zimmerman
Utah Style & Design http://www.utahstyleanddesign.com/in-the-
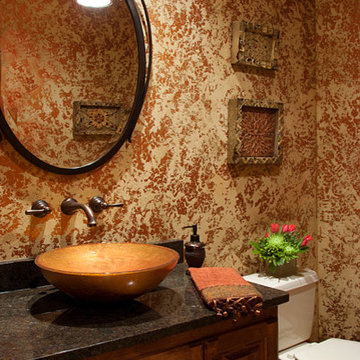
Kleine Klassische Gästetoilette mit Aufsatzwaschbecken, profilierten Schrankfronten, hellbraunen Holzschränken, Granit-Waschbecken/Waschtisch, Wandtoilette mit Spülkasten und hellem Holzboden in Milwaukee
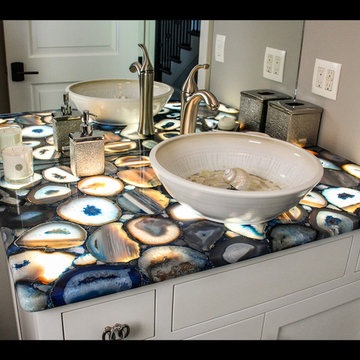
Architectural Design by Helman Sechrist Architecture
Photography by Marie Kinney
Construction by Martin Brothers Contracting, Inc.
Kleine Maritime Gästetoilette mit profilierten Schrankfronten, weißen Schränken, grauer Wandfarbe, Aufsatzwaschbecken, Onyx-Waschbecken/Waschtisch und bunter Waschtischplatte in Sonstige
Kleine Maritime Gästetoilette mit profilierten Schrankfronten, weißen Schränken, grauer Wandfarbe, Aufsatzwaschbecken, Onyx-Waschbecken/Waschtisch und bunter Waschtischplatte in Sonstige
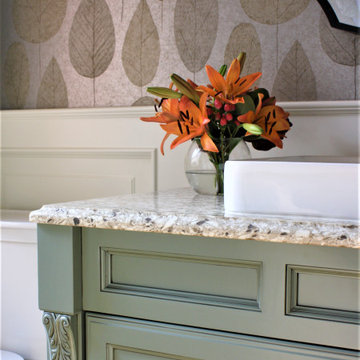
Kleine Klassische Gästetoilette mit profilierten Schrankfronten, grünen Schränken, Quarzwerkstein-Waschtisch, bunter Waschtischplatte, freistehendem Waschtisch, Wandtoilette mit Spülkasten, bunten Wänden, Travertin, Aufsatzwaschbecken, braunem Boden und Tapetenwänden in Wichita
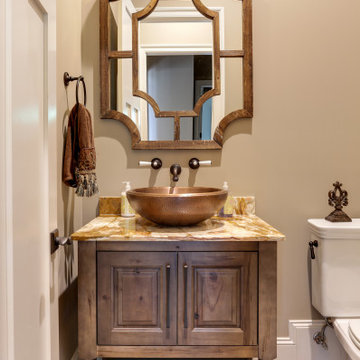
Rustikale Gästetoilette mit profilierten Schrankfronten, hellbraunen Holzschränken, Wandtoilette mit Spülkasten, beiger Wandfarbe, dunklem Holzboden, Aufsatzwaschbecken, braunem Boden, brauner Waschtischplatte und freistehendem Waschtisch in Raleigh
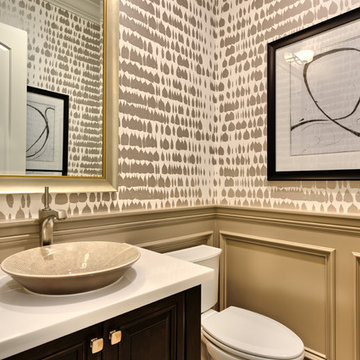
Harvest Court offers 26 high-end single family homes with up to 4 bedrooms, up to approximately 3,409 square feet, and each on a minimum homesite of approximately 7,141 square feet.
*Harvest Court sold out in July 2018*
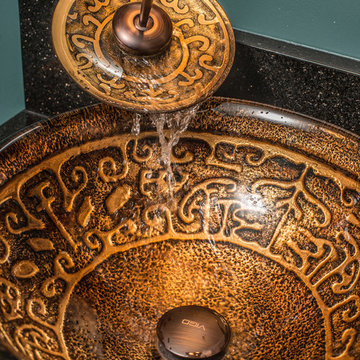
Rick Lee Photo
Kleine Eklektische Gästetoilette mit profilierten Schrankfronten, schwarzen Schränken, Wandtoilette mit Spülkasten, blauer Wandfarbe, Porzellan-Bodenfliesen, Aufsatzwaschbecken, Granit-Waschbecken/Waschtisch und buntem Boden in Charleston
Kleine Eklektische Gästetoilette mit profilierten Schrankfronten, schwarzen Schränken, Wandtoilette mit Spülkasten, blauer Wandfarbe, Porzellan-Bodenfliesen, Aufsatzwaschbecken, Granit-Waschbecken/Waschtisch und buntem Boden in Charleston
Gästetoilette mit profilierten Schrankfronten und Aufsatzwaschbecken Ideen und Design
5