Gästetoilette mit profilierten Schrankfronten und Marmor-Waschbecken/Waschtisch Ideen und Design
Suche verfeinern:
Budget
Sortieren nach:Heute beliebt
61 – 80 von 288 Fotos
1 von 3
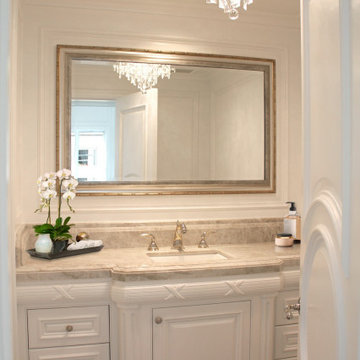
Powder Room
Countertop is Taj Mahal Quartzite
Flooring is a
custom French Oak wood flooring, baseboards Taj Mahal Quartzite
Lighting is a Crystal pendant lighting fixture
Plumbing:
Faucet is a Phylrich, wide-set, Ribbon & Reed, polished nickel and gold
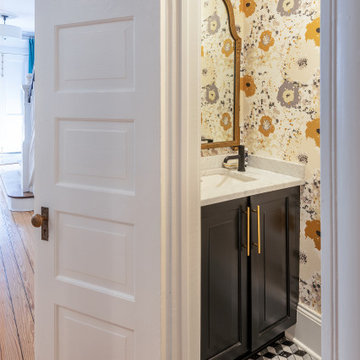
The powder room is under the stairwell of this classic Fan rowhouse. The metallic floral wallpaper picks up the colors of the geometric marble mosaic floor. Custom cabinet.
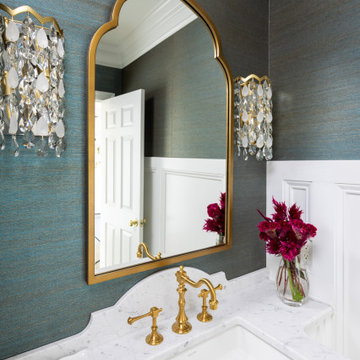
This elegant traditional powder room has little bit of a contemporary edge to it with the unique crystal wall sconces added to the mix. The blue grass clothe has a sparkle of gold peaking through just enough to give it some shine. The custom wall art was done by the home owner who happens to be an Artist. The custom tall wall paneling was added on purpose to add architecture to the space. This works perfectly with the already existing wide crown molding. It carries your eye down to the new beautiful paneling. Such a classy and elegant powder room that is truly timeless. A look that will never die out. The carrara custom cut marble top is a jewel added to the gorgeous custom made vanity that looks like a piece of furniture. The beautifully carved details makes this a show stopper for sure. My client found the unique wood dragon applique that the cabinet guy incorporated into the custom vanity.
Example of a mid-sized transitional blue tile medium tone wood floor, brown floor and wallpaper powder room design in Other with raised-panel cabinets, white cabinets, blue walls, an undermount sink, marble countertops, white countertops and a built-in vanity
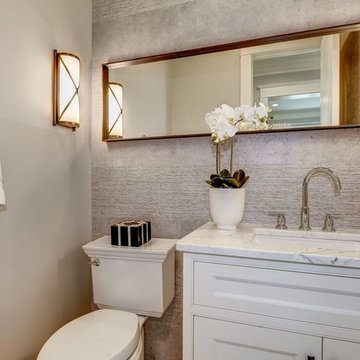
The use of a long mirror and tiles make this small room seem much larger.
AR Custom Builders
Mittelgroße Urige Gästetoilette mit profilierten Schrankfronten, weißen Schränken, Wandtoilette mit Spülkasten, grauen Fliesen, Keramikfliesen, grauer Wandfarbe, Marmorboden, Unterbauwaschbecken, Marmor-Waschbecken/Waschtisch und weißem Boden in Washington, D.C.
Mittelgroße Urige Gästetoilette mit profilierten Schrankfronten, weißen Schränken, Wandtoilette mit Spülkasten, grauen Fliesen, Keramikfliesen, grauer Wandfarbe, Marmorboden, Unterbauwaschbecken, Marmor-Waschbecken/Waschtisch und weißem Boden in Washington, D.C.
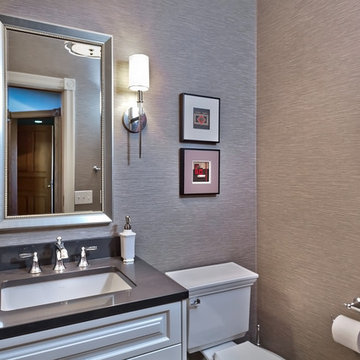
Gilbertson Photography
Große Klassische Gästetoilette mit profilierten Schrankfronten, hellbraunen Holzschränken, Wandtoilette mit Spülkasten, grauen Fliesen, Keramikfliesen, grauer Wandfarbe, Marmorboden, Unterbauwaschbecken und Marmor-Waschbecken/Waschtisch in Minneapolis
Große Klassische Gästetoilette mit profilierten Schrankfronten, hellbraunen Holzschränken, Wandtoilette mit Spülkasten, grauen Fliesen, Keramikfliesen, grauer Wandfarbe, Marmorboden, Unterbauwaschbecken und Marmor-Waschbecken/Waschtisch in Minneapolis
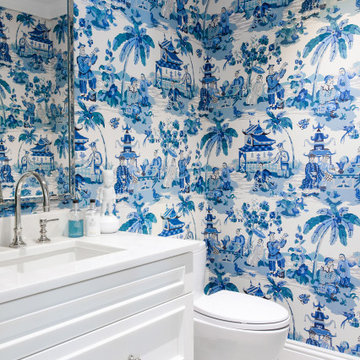
Kleine Klassische Gästetoilette mit profilierten Schrankfronten, weißen Schränken, Toilette mit Aufsatzspülkasten, hellem Holzboden, Marmor-Waschbecken/Waschtisch, weißer Waschtischplatte, eingebautem Waschtisch und Tapetenwänden in Miami
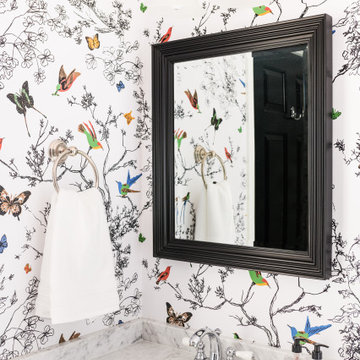
Traditional design leveraging black and white, with a fun surprise featuring pops of color in the classic, but still fresh, Schumacher wallpaper.
Kleine Klassische Gästetoilette mit profilierten Schrankfronten, schwarzen Schränken, Wandtoilette mit Spülkasten, bunten Wänden, Keramikboden, Unterbauwaschbecken, Marmor-Waschbecken/Waschtisch, buntem Boden und grauer Waschtischplatte in Sonstige
Kleine Klassische Gästetoilette mit profilierten Schrankfronten, schwarzen Schränken, Wandtoilette mit Spülkasten, bunten Wänden, Keramikboden, Unterbauwaschbecken, Marmor-Waschbecken/Waschtisch, buntem Boden und grauer Waschtischplatte in Sonstige
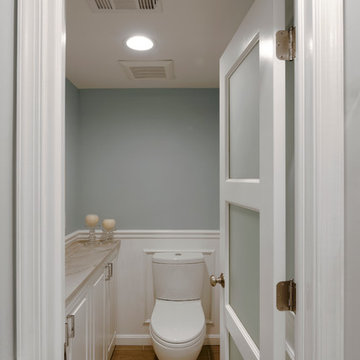
Photos by Bob Narod. Remodeled by Murphy's Design.
Große Moderne Gästetoilette mit profilierten Schrankfronten, weißen Schränken, Wandtoilette mit Spülkasten, blauer Wandfarbe, Mosaik-Bodenfliesen, Marmor-Waschbecken/Waschtisch und Unterbauwaschbecken in Washington, D.C.
Große Moderne Gästetoilette mit profilierten Schrankfronten, weißen Schränken, Wandtoilette mit Spülkasten, blauer Wandfarbe, Mosaik-Bodenfliesen, Marmor-Waschbecken/Waschtisch und Unterbauwaschbecken in Washington, D.C.
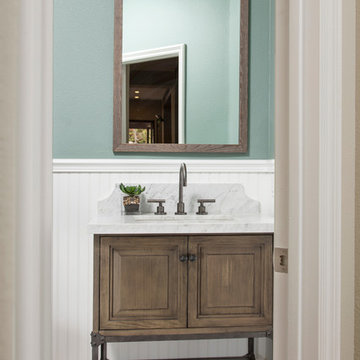
David Verdugo
Mittelgroße Klassische Gästetoilette mit profilierten Schrankfronten, beigen Fliesen, grüner Wandfarbe, Unterbauwaschbecken, Marmor-Waschbecken/Waschtisch, Schränken im Used-Look und weißer Waschtischplatte in San Diego
Mittelgroße Klassische Gästetoilette mit profilierten Schrankfronten, beigen Fliesen, grüner Wandfarbe, Unterbauwaschbecken, Marmor-Waschbecken/Waschtisch, Schränken im Used-Look und weißer Waschtischplatte in San Diego
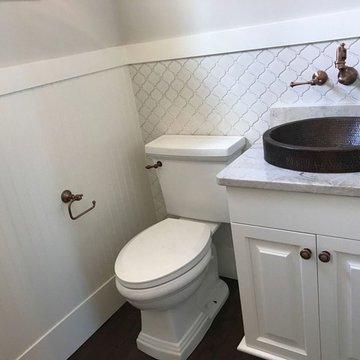
Kleine Klassische Gästetoilette mit profilierten Schrankfronten, weißen Schränken, Toilette mit Aufsatzspülkasten, weißen Fliesen, grauer Wandfarbe, dunklem Holzboden, Aufsatzwaschbecken, Marmor-Waschbecken/Waschtisch und braunem Boden in Charleston
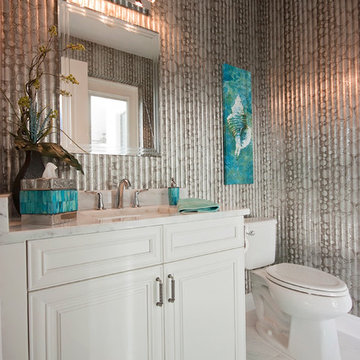
Beautiful wallpapered pool bath.
Maritime Gästetoilette mit Unterbauwaschbecken, profilierten Schrankfronten, weißen Schränken, Marmor-Waschbecken/Waschtisch, Wandtoilette mit Spülkasten, grauer Wandfarbe und Marmorboden in Miami
Maritime Gästetoilette mit Unterbauwaschbecken, profilierten Schrankfronten, weißen Schränken, Marmor-Waschbecken/Waschtisch, Wandtoilette mit Spülkasten, grauer Wandfarbe und Marmorboden in Miami
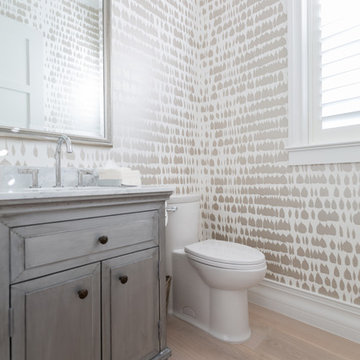
Mittelgroße Klassische Gästetoilette mit profilierten Schrankfronten, grauen Schränken, Wandtoilette mit Spülkasten, hellem Holzboden, Unterbauwaschbecken, Marmor-Waschbecken/Waschtisch und beigem Boden in Miami
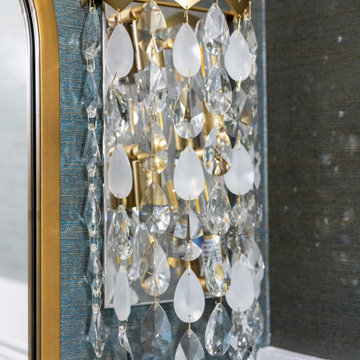
This elegant traditional powder room has little bit of a contemporary edge to it with the unique crystal wall sconces added to the mix. The blue grass clothe has a sparkle of gold peaking through just enough to give it some shine. The custom wall art was done by the home owner who happens to be an Artist. The custom tall wall paneling was added on purpose to add architecture to the space. This works perfectly with the already existing wide crown molding. It carries your eye down to the new beautiful paneling. Such a classy and elegant powder room that is truly timeless. A look that will never die out. The carrara custom cut marble top is a jewel added to the gorgeous custom made vanity that looks like a piece of furniture. The beautifully carved details makes this a show stopper for sure. My client found the unique wood dragon applique that the cabinet guy incorporated into the custom vanity.
Example of a mid-sized transitional blue tile medium tone wood floor, brown floor and wallpaper powder room design in Other with raised-panel cabinets, white cabinets, blue walls, an undermount sink, marble countertops, white countertops and a built-in vanity
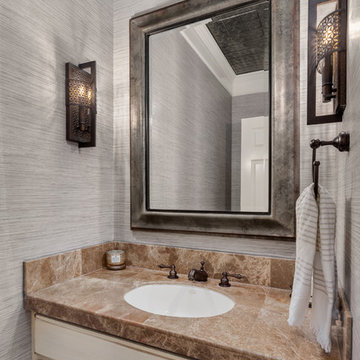
Clarity NW
Mittelgroße Klassische Gästetoilette mit profilierten Schrankfronten, weißen Schränken, grauer Wandfarbe, Unterbauwaschbecken, Marmor-Waschbecken/Waschtisch und brauner Waschtischplatte in Seattle
Mittelgroße Klassische Gästetoilette mit profilierten Schrankfronten, weißen Schränken, grauer Wandfarbe, Unterbauwaschbecken, Marmor-Waschbecken/Waschtisch und brauner Waschtischplatte in Seattle
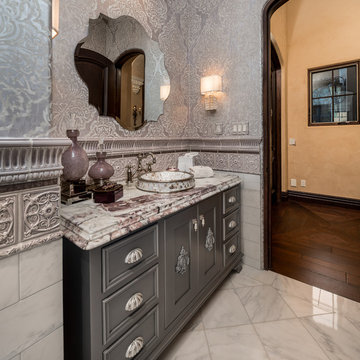
Marble floor and marble countertop, the custom vanity and wall sconces, plus the bowl sink.
Große Moderne Gästetoilette mit profilierten Schrankfronten, grauen Schränken, Wandtoilette mit Spülkasten, farbigen Fliesen, Keramikfliesen, bunten Wänden, Marmorboden, Einbauwaschbecken, Marmor-Waschbecken/Waschtisch, beigem Boden und gelber Waschtischplatte in Phoenix
Große Moderne Gästetoilette mit profilierten Schrankfronten, grauen Schränken, Wandtoilette mit Spülkasten, farbigen Fliesen, Keramikfliesen, bunten Wänden, Marmorboden, Einbauwaschbecken, Marmor-Waschbecken/Waschtisch, beigem Boden und gelber Waschtischplatte in Phoenix
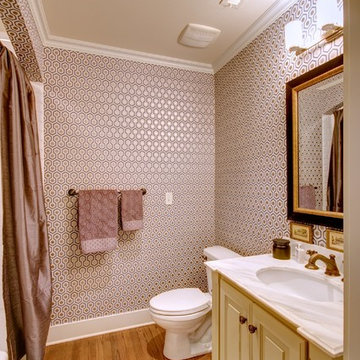
Christopher Davison, AIA
Große Klassische Gästetoilette mit Unterbauwaschbecken, profilierten Schrankfronten, Marmor-Waschbecken/Waschtisch, Wandtoilette mit Spülkasten, weißen Fliesen, braunem Holzboden und gelben Schränken in Austin
Große Klassische Gästetoilette mit Unterbauwaschbecken, profilierten Schrankfronten, Marmor-Waschbecken/Waschtisch, Wandtoilette mit Spülkasten, weißen Fliesen, braunem Holzboden und gelben Schränken in Austin
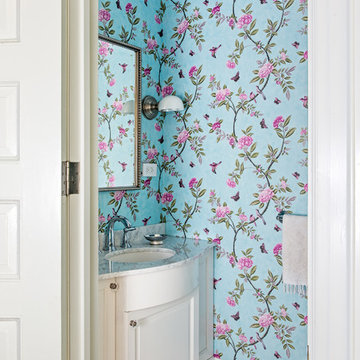
Photo: Sean Litchfield
Kleine Klassische Gästetoilette mit Toilette mit Aufsatzspülkasten, bunten Wänden, Keramikboden, Einbauwaschbecken, Marmor-Waschbecken/Waschtisch, grauem Boden, profilierten Schrankfronten und weißen Schränken in New York
Kleine Klassische Gästetoilette mit Toilette mit Aufsatzspülkasten, bunten Wänden, Keramikboden, Einbauwaschbecken, Marmor-Waschbecken/Waschtisch, grauem Boden, profilierten Schrankfronten und weißen Schränken in New York
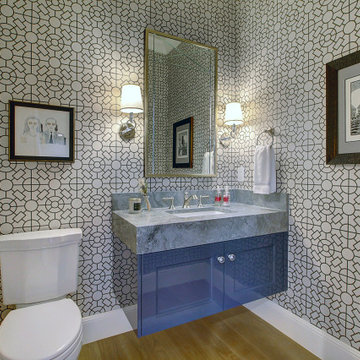
Geräumige Klassische Gästetoilette mit profilierten Schrankfronten, blauen Schränken, Toilette mit Aufsatzspülkasten, grauer Wandfarbe, hellem Holzboden, Unterbauwaschbecken, Marmor-Waschbecken/Waschtisch, braunem Boden, grauer Waschtischplatte, schwebendem Waschtisch und Tapetenwänden in Denver
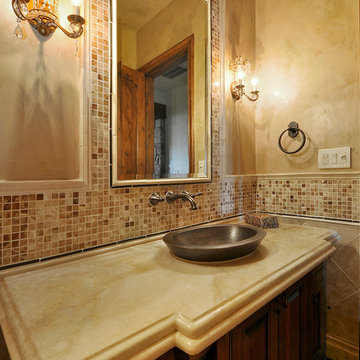
Große Klassische Gästetoilette mit profilierten Schrankfronten, hellbraunen Holzschränken, beigen Fliesen, beiger Wandfarbe, Aufsatzwaschbecken, Marmor-Waschbecken/Waschtisch und Mosaikfliesen in Austin

The 1790 Garvin-Weeks Farmstead is a beautiful farmhouse with Georgian and Victorian period rooms as well as a craftsman style addition from the early 1900s. The original house was from the late 18th century, and the barn structure shortly after that. The client desired architectural styles for her new master suite, revamped kitchen, and family room, that paid close attention to the individual eras of the home. The master suite uses antique furniture from the Georgian era, and the floral wallpaper uses stencils from an original vintage piece. The kitchen and family room are classic farmhouse style, and even use timbers and rafters from the original barn structure. The expansive kitchen island uses reclaimed wood, as does the dining table. The custom cabinetry, milk paint, hand-painted tiles, soapstone sink, and marble baking top are other important elements to the space. The historic home now shines.
Eric Roth
Gästetoilette mit profilierten Schrankfronten und Marmor-Waschbecken/Waschtisch Ideen und Design
4