Gästetoilette mit profilierten Schrankfronten und Schrankfronten mit vertiefter Füllung Ideen und Design
Suche verfeinern:
Budget
Sortieren nach:Heute beliebt
21 – 40 von 4.156 Fotos
1 von 3

Kleine Klassische Gästetoilette mit Schrankfronten mit vertiefter Füllung, grauen Schränken, Wandtoilette mit Spülkasten, grauer Wandfarbe, Porzellan-Bodenfliesen, integriertem Waschbecken, Mineralwerkstoff-Waschtisch und grauem Boden in Boston
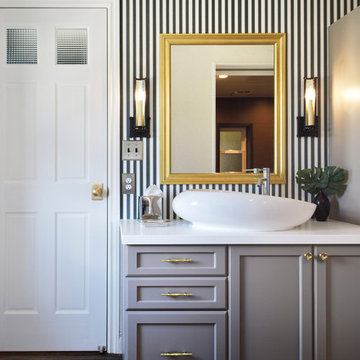
Klassische Gästetoilette mit Schrankfronten mit vertiefter Füllung, grauen Schränken, bunten Wänden, dunklem Holzboden, Aufsatzwaschbecken und braunem Boden in Tokio Peripherie
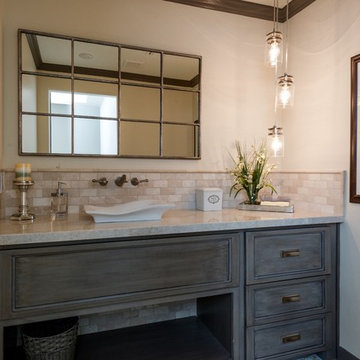
The barn door opens to reveal eclectic powder bath with custom cement floor tiles and quartzite countertop.
Mittelgroße Klassische Gästetoilette mit profilierten Schrankfronten, hellbraunen Holzschränken, Toilette mit Aufsatzspülkasten, farbigen Fliesen, Steinfliesen, beiger Wandfarbe, Aufsatzwaschbecken, Quarzit-Waschtisch und Zementfliesen für Boden in Phoenix
Mittelgroße Klassische Gästetoilette mit profilierten Schrankfronten, hellbraunen Holzschränken, Toilette mit Aufsatzspülkasten, farbigen Fliesen, Steinfliesen, beiger Wandfarbe, Aufsatzwaschbecken, Quarzit-Waschtisch und Zementfliesen für Boden in Phoenix

Photography by www.mikechajecki.com
Kleine Klassische Gästetoilette mit Schrankfronten mit vertiefter Füllung, schwarzen Schränken, Unterbauwaschbecken, Marmor-Waschbecken/Waschtisch, brauner Wandfarbe und weißer Waschtischplatte in Toronto
Kleine Klassische Gästetoilette mit Schrankfronten mit vertiefter Füllung, schwarzen Schränken, Unterbauwaschbecken, Marmor-Waschbecken/Waschtisch, brauner Wandfarbe und weißer Waschtischplatte in Toronto

Kate & Keith Photography
Kleine Klassische Gästetoilette mit grauen Schränken, bunten Wänden, braunem Holzboden, Unterbauwaschbecken, Wandtoilette mit Spülkasten und Schrankfronten mit vertiefter Füllung in Boston
Kleine Klassische Gästetoilette mit grauen Schränken, bunten Wänden, braunem Holzboden, Unterbauwaschbecken, Wandtoilette mit Spülkasten und Schrankfronten mit vertiefter Füllung in Boston
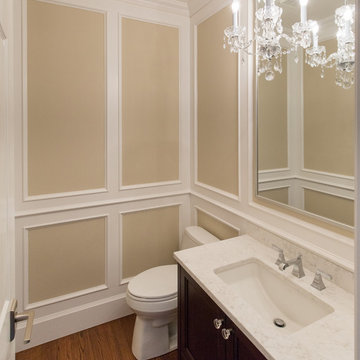
David Sutherland
Mittelgroße Klassische Gästetoilette mit Schrankfronten mit vertiefter Füllung, dunklen Holzschränken, beiger Wandfarbe, braunem Holzboden, Unterbauwaschbecken, Quarzit-Waschtisch, Wandtoilette mit Spülkasten und braunem Boden in Vancouver
Mittelgroße Klassische Gästetoilette mit Schrankfronten mit vertiefter Füllung, dunklen Holzschränken, beiger Wandfarbe, braunem Holzboden, Unterbauwaschbecken, Quarzit-Waschtisch, Wandtoilette mit Spülkasten und braunem Boden in Vancouver

This project won in the 2013 Builders Association of Metropolitan Pittsburgh Housing Excellence Award for Best Urban Renewal Renovation Project. The glass bowl was made in the glass studio owned by the owner which is adjacent to the residence. The mirror is a repurposed window. The door is repurposed from a boarding house.
George Mendel
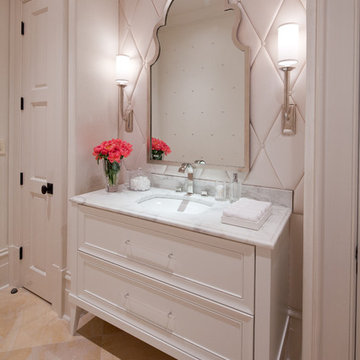
This glamorous, Hollywood inspired power room has a custom upholstered wall of faux leather tiles which act as a water resistant back splash behind the vanity.
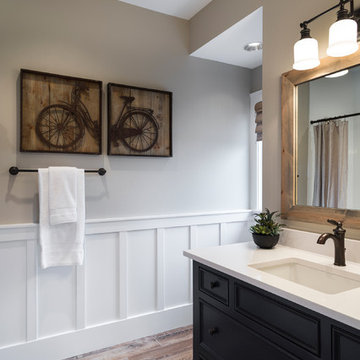
View the house plans at:
http://houseplans.co/house-plans/2472
Photos by Bob Greenspan
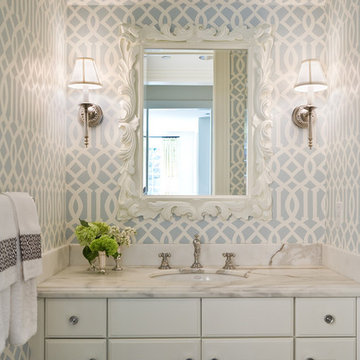
Klassische Gästetoilette mit Unterbauwaschbecken, Schrankfronten mit vertiefter Füllung, weißen Schränken, Marmor-Waschbecken/Waschtisch und weißer Waschtischplatte in Seattle

Download our free ebook, Creating the Ideal Kitchen. DOWNLOAD NOW
This family from Wheaton was ready to remodel their kitchen, dining room and powder room. The project didn’t call for any structural or space planning changes but the makeover still had a massive impact on their home. The homeowners wanted to change their dated 1990’s brown speckled granite and light maple kitchen. They liked the welcoming feeling they got from the wood and warm tones in their current kitchen, but this style clashed with their vision of a deVOL type kitchen, a London-based furniture company. Their inspiration came from the country homes of the UK that mix the warmth of traditional detail with clean lines and modern updates.
To create their vision, we started with all new framed cabinets with a modified overlay painted in beautiful, understated colors. Our clients were adamant about “no white cabinets.” Instead we used an oyster color for the perimeter and a custom color match to a specific shade of green chosen by the homeowner. The use of a simple color pallet reduces the visual noise and allows the space to feel open and welcoming. We also painted the trim above the cabinets the same color to make the cabinets look taller. The room trim was painted a bright clean white to match the ceiling.
In true English fashion our clients are not coffee drinkers, but they LOVE tea. We created a tea station for them where they can prepare and serve tea. We added plenty of glass to showcase their tea mugs and adapted the cabinetry below to accommodate storage for their tea items. Function is also key for the English kitchen and the homeowners. They requested a deep farmhouse sink and a cabinet devoted to their heavy mixer because they bake a lot. We then got rid of the stovetop on the island and wall oven and replaced both of them with a range located against the far wall. This gives them plenty of space on the island to roll out dough and prepare any number of baked goods. We then removed the bifold pantry doors and created custom built-ins with plenty of usable storage for all their cooking and baking needs.
The client wanted a big change to the dining room but still wanted to use their own furniture and rug. We installed a toile-like wallpaper on the top half of the room and supported it with white wainscot paneling. We also changed out the light fixture, showing us once again that small changes can have a big impact.
As the final touch, we also re-did the powder room to be in line with the rest of the first floor. We had the new vanity painted in the same oyster color as the kitchen cabinets and then covered the walls in a whimsical patterned wallpaper. Although the homeowners like subtle neutral colors they were willing to go a bit bold in the powder room for something unexpected. For more design inspiration go to: www.kitchenstudio-ge.com

NON C'È DUE SENZA TRE
Capita raramente di approcciare alla realizzazione di un terzo bagno quando hai già concentrato tutte le energie nella progettazione dei due più importanti della casa: padronale e di servizio
Ma la bellezza di realizzarne un terzo?
FARECASA ha scelto @gambinigroup selezionando un gres della serie Hemisphere Laguna, una miscela armoniosa tra metallo e cemento.
Obiettivo ?
Originalità Modernità e Versatilità
Special thanks ⤵️
Rubinetteria @bongioofficial
Sanitari @gsiceramica
Arredo bagno @novellosrl

Rendering realizzati per la prevendita di un appartamento, composto da Soggiorno sala pranzo, camera principale con bagno privato e cucina, sito in Florida (USA). Il proprietario ha richiesto di visualizzare una possibile disposizione dei vani al fine di accellerare la vendita della unità immobiliare.

Pretty little powder bath; soft colors and a bit of whimsy.
Kleine Country Gästetoilette mit profilierten Schrankfronten, grauen Schränken, Einbauwaschbecken, Marmor-Waschbecken/Waschtisch, grauer Waschtischplatte und eingebautem Waschtisch in Orlando
Kleine Country Gästetoilette mit profilierten Schrankfronten, grauen Schränken, Einbauwaschbecken, Marmor-Waschbecken/Waschtisch, grauer Waschtischplatte und eingebautem Waschtisch in Orlando

Guest bathroom with single vanity.
Klassische Gästetoilette mit Schrankfronten mit vertiefter Füllung, weißen Schränken, Wandtoilette mit Spülkasten, grauer Wandfarbe, Einbauwaschbecken, grauem Boden, weißer Waschtischplatte, eingebautem Waschtisch und Tapetenwänden in Sonstige
Klassische Gästetoilette mit Schrankfronten mit vertiefter Füllung, weißen Schränken, Wandtoilette mit Spülkasten, grauer Wandfarbe, Einbauwaschbecken, grauem Boden, weißer Waschtischplatte, eingebautem Waschtisch und Tapetenwänden in Sonstige

Soft blue tones make a statement in the new powder room.
Mittelgroße Klassische Gästetoilette mit Schrankfronten mit vertiefter Füllung, blauen Schränken, Wandtoilette mit Spülkasten, blauer Wandfarbe, Unterbauwaschbecken, Quarzit-Waschtisch und weißer Waschtischplatte in Minneapolis
Mittelgroße Klassische Gästetoilette mit Schrankfronten mit vertiefter Füllung, blauen Schränken, Wandtoilette mit Spülkasten, blauer Wandfarbe, Unterbauwaschbecken, Quarzit-Waschtisch und weißer Waschtischplatte in Minneapolis
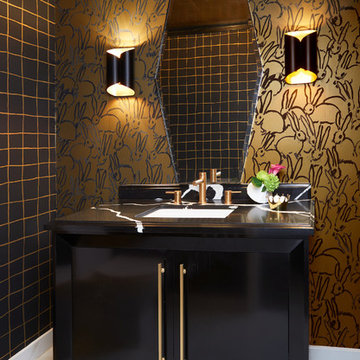
Powder rooms at their best should be a statement. The jewel of the house. This one we called "the hutch". Very whimsical yet very rich and elegant.
Kleine Moderne Gästetoilette mit Schrankfronten mit vertiefter Füllung, schwarzen Schränken, schwarzer Wandfarbe, Marmorboden, Unterbauwaschbecken, Marmor-Waschbecken/Waschtisch, weißem Boden und schwarzer Waschtischplatte in Phoenix
Kleine Moderne Gästetoilette mit Schrankfronten mit vertiefter Füllung, schwarzen Schränken, schwarzer Wandfarbe, Marmorboden, Unterbauwaschbecken, Marmor-Waschbecken/Waschtisch, weißem Boden und schwarzer Waschtischplatte in Phoenix

Design, Fabrication, Install & Photography By MacLaren Kitchen and Bath
Designer: Mary Skurecki
Wet Bar: Mouser/Centra Cabinetry with full overlay, Reno door/drawer style with Carbide paint. Caesarstone Pebble Quartz Countertops with eased edge detail (By MacLaren).
TV Area: Mouser/Centra Cabinetry with full overlay, Orleans door style with Carbide paint. Shelving, drawers, and wood top to match the cabinetry with custom crown and base moulding.
Guest Room/Bath: Mouser/Centra Cabinetry with flush inset, Reno Style doors with Maple wood in Bedrock Stain. Custom vanity base in Full Overlay, Reno Style Drawer in Matching Maple with Bedrock Stain. Vanity Countertop is Everest Quartzite.
Bench Area: Mouser/Centra Cabinetry with flush inset, Reno Style doors/drawers with Carbide paint. Custom wood top to match base moulding and benches.
Toy Storage Area: Mouser/Centra Cabinetry with full overlay, Reno door style with Carbide paint. Open drawer storage with roll-out trays and custom floating shelves and base moulding.

A close-up of the wallpaper and gray quartz countertop.
Kleine Moderne Gästetoilette mit profilierten Schrankfronten, Toilette mit Aufsatzspülkasten, blauen Fliesen, blauer Wandfarbe, Keramikboden, Unterbauwaschbecken, Quarzwerkstein-Waschtisch, grauem Boden und grauer Waschtischplatte in Los Angeles
Kleine Moderne Gästetoilette mit profilierten Schrankfronten, Toilette mit Aufsatzspülkasten, blauen Fliesen, blauer Wandfarbe, Keramikboden, Unterbauwaschbecken, Quarzwerkstein-Waschtisch, grauem Boden und grauer Waschtischplatte in Los Angeles
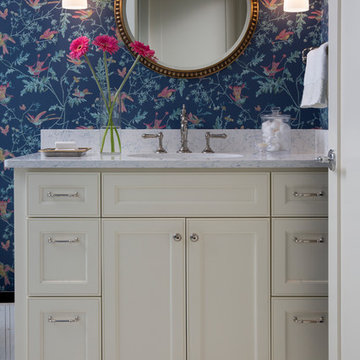
Ryan Hainey
Klassische Gästetoilette mit Schrankfronten mit vertiefter Füllung, beigen Schränken, bunten Wänden, Mosaik-Bodenfliesen, buntem Boden und grauer Waschtischplatte in Milwaukee
Klassische Gästetoilette mit Schrankfronten mit vertiefter Füllung, beigen Schränken, bunten Wänden, Mosaik-Bodenfliesen, buntem Boden und grauer Waschtischplatte in Milwaukee
Gästetoilette mit profilierten Schrankfronten und Schrankfronten mit vertiefter Füllung Ideen und Design
2