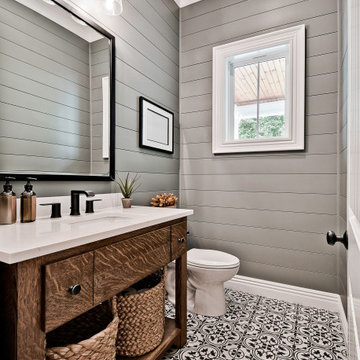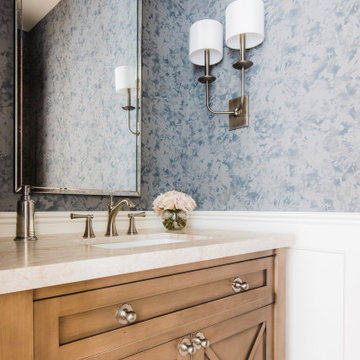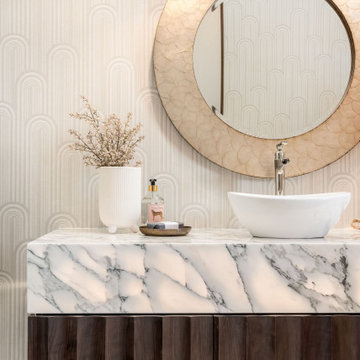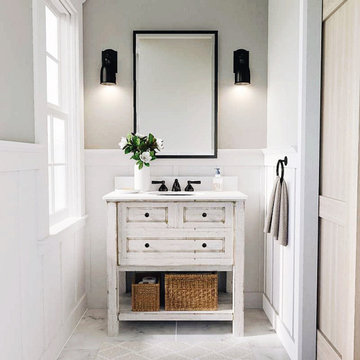Gästetoilette mit Quarzit-Waschtisch und Wandgestaltungen Ideen und Design
Suche verfeinern:
Budget
Sortieren nach:Heute beliebt
1 – 20 von 238 Fotos
1 von 3

Mittelgroße Mediterrane Gästetoilette mit Keramikboden, Quarzit-Waschtisch, schwebendem Waschtisch, Tapetenwänden, flächenbündigen Schrankfronten, grauen Schränken, grauer Wandfarbe, Aufsatzwaschbecken, grauem Boden und grauer Waschtischplatte in Houston

Kleine Klassische Gästetoilette mit Toilette mit Aufsatzspülkasten, Keramikfliesen, braunem Holzboden, Unterbauwaschbecken, Quarzit-Waschtisch, beigem Boden, grüner Waschtischplatte, schwebendem Waschtisch und Tapetenwänden in Dallas

What used to be a very plain powder room was transformed into light and bright pool / powder room. The redesign involved squaring off the wall to incorporate an unusual herringbone barn door, ship lap walls, and new vanity.
We also opened up a new entry door from the poolside and a place for the family to hang towels. Hayley, the cat also got her own private bathroom with the addition of a built-in litter box compartment.
The patterned concrete tiles throughout this area added just the right amount of charm.

Powder Bathroom
Kleine Klassische Gästetoilette mit verzierten Schränken, blauen Schränken, Wandtoilette mit Spülkasten, blauer Wandfarbe, braunem Holzboden, Unterbauwaschbecken, Quarzit-Waschtisch, grauem Boden, weißer Waschtischplatte, freistehendem Waschtisch und Tapetenwänden in Sonstige
Kleine Klassische Gästetoilette mit verzierten Schränken, blauen Schränken, Wandtoilette mit Spülkasten, blauer Wandfarbe, braunem Holzboden, Unterbauwaschbecken, Quarzit-Waschtisch, grauem Boden, weißer Waschtischplatte, freistehendem Waschtisch und Tapetenwänden in Sonstige

This small powder room is one of my favorite rooms in the house with this bold black and white wallpaper behind the vanity and the soft pink walls. The emerald green floating vanity was custom made by Prestige Cabinets of Virginia.

Cloakroom design
Große Moderne Gästetoilette mit Schrankfronten im Shaker-Stil, schwarzen Schränken, Wandtoilette, Einbauwaschbecken, Quarzit-Waschtisch, grauem Boden, beiger Waschtischplatte, eingebautem Waschtisch und Tapetenwänden in Sonstige
Große Moderne Gästetoilette mit Schrankfronten im Shaker-Stil, schwarzen Schränken, Wandtoilette, Einbauwaschbecken, Quarzit-Waschtisch, grauem Boden, beiger Waschtischplatte, eingebautem Waschtisch und Tapetenwänden in Sonstige

Mittelgroße Maritime Gästetoilette mit Schrankfronten im Shaker-Stil, weißen Schränken, Wandtoilette mit Spülkasten, grauer Wandfarbe, braunem Holzboden, Unterbauwaschbecken, Quarzit-Waschtisch, braunem Boden, weißer Waschtischplatte, eingebautem Waschtisch und Holzdielenwänden in Sonstige

Kleine Maritime Gästetoilette mit Schrankfronten mit vertiefter Füllung, weißen Schränken, Wandtoilette mit Spülkasten, blauer Wandfarbe, hellem Holzboden, Einbauwaschbecken, Quarzit-Waschtisch, weißer Waschtischplatte, freistehendem Waschtisch und Holzdielenwänden in Seattle

This project began with an entire penthouse floor of open raw space which the clients had the opportunity to section off the piece that suited them the best for their needs and desires. As the design firm on the space, LK Design was intricately involved in determining the borders of the space and the way the floor plan would be laid out. Taking advantage of the southwest corner of the floor, we were able to incorporate three large balconies, tremendous views, excellent light and a layout that was open and spacious. There is a large master suite with two large dressing rooms/closets, two additional bedrooms, one and a half additional bathrooms, an office space, hearth room and media room, as well as the large kitchen with oversized island, butler's pantry and large open living room. The clients are not traditional in their taste at all, but going completely modern with simple finishes and furnishings was not their style either. What was produced is a very contemporary space with a lot of visual excitement. Every room has its own distinct aura and yet the whole space flows seamlessly. From the arched cloud structure that floats over the dining room table to the cathedral type ceiling box over the kitchen island to the barrel ceiling in the master bedroom, LK Design created many features that are unique and help define each space. At the same time, the open living space is tied together with stone columns and built-in cabinetry which are repeated throughout that space. Comfort, luxury and beauty were the key factors in selecting furnishings for the clients. The goal was to provide furniture that complimented the space without fighting it.

such a fun podwer room added to ths first floor
Kleine Klassische Gästetoilette mit flächenbündigen Schrankfronten, hellbraunen Holzschränken, grünen Fliesen, bunten Wänden, Unterbauwaschbecken, Quarzit-Waschtisch, weißer Waschtischplatte, eingebautem Waschtisch und Tapetenwänden in Philadelphia
Kleine Klassische Gästetoilette mit flächenbündigen Schrankfronten, hellbraunen Holzschränken, grünen Fliesen, bunten Wänden, Unterbauwaschbecken, Quarzit-Waschtisch, weißer Waschtischplatte, eingebautem Waschtisch und Tapetenwänden in Philadelphia

Mittelgroße Klassische Gästetoilette mit Schrankfronten im Shaker-Stil, dunklen Holzschränken, weißer Wandfarbe, Schieferboden, Quarzit-Waschtisch, schwarzem Boden, weißer Waschtischplatte, freistehendem Waschtisch und Holzdielenwänden in Boston

Martha O'Hara Interiors, Interior Design & Photo Styling | Thompson Construction, Builder | Spacecrafting Photography, Photography
Please Note: All “related,” “similar,” and “sponsored” products tagged or listed by Houzz are not actual products pictured. They have not been approved by Martha O’Hara Interiors nor any of the professionals credited. For information about our work, please contact design@oharainteriors.com.

Kleine Rustikale Gästetoilette mit grüner Wandfarbe, Porzellan-Bodenfliesen, Quarzit-Waschtisch, schwarzem Boden, weißer Waschtischplatte, freistehendem Waschtisch und Holzdielenwänden in Sonstige

Kleine Moderne Gästetoilette mit flächenbündigen Schrankfronten, braunen Schränken, Fliesen in Holzoptik, Einbauwaschbecken, Quarzit-Waschtisch, braunem Boden, weißer Waschtischplatte, schwebendem Waschtisch und Tapetenwänden in Raleigh

Kleine Moderne Gästetoilette mit flächenbündigen Schrankfronten, weißen Schränken, Wandtoilette mit Spülkasten, blauen Fliesen, Porzellan-Bodenfliesen, Einbauwaschbecken, Quarzit-Waschtisch, beigem Boden, weißer Waschtischplatte, eingebautem Waschtisch und Tapetenwänden in Miami

Kleine Mediterrane Gästetoilette mit verzierten Schränken, hellbraunen Holzschränken, Quarzit-Waschtisch, freistehendem Waschtisch und vertäfelten Wänden in Phoenix

Kleine Maritime Gästetoilette mit Schrankfronten im Shaker-Stil, weißen Schränken, Toilette mit Aufsatzspülkasten, weißen Fliesen, beiger Wandfarbe, Porzellan-Bodenfliesen, Aufsatzwaschbecken, Quarzit-Waschtisch, weißem Boden, weißer Waschtischplatte, eingebautem Waschtisch und Tapetenwänden in Vancouver

Moderne Gästetoilette mit dunklen Holzschränken, Aufsatzwaschbecken, Quarzit-Waschtisch, weißer Waschtischplatte, schwebendem Waschtisch und Tapetenwänden in Salt Lake City

A fun patterned floor tile and a reclaimed wood accent wall add loads of personality to these two spaces. Industrial style mirrors, light fixtures and faucets evoke a sense of efficiency and style.

Kleine Klassische Gästetoilette mit hellen Holzschränken, grauer Wandfarbe, Marmorboden, Quarzit-Waschtisch, weißer Waschtischplatte, freistehendem Waschtisch und Wandpaneelen in New York
Gästetoilette mit Quarzit-Waschtisch und Wandgestaltungen Ideen und Design
1