Gästetoilette mit Quarzwerkstein-Waschtisch und beigem Boden Ideen und Design
Suche verfeinern:
Budget
Sortieren nach:Heute beliebt
161 – 180 von 510 Fotos
1 von 3
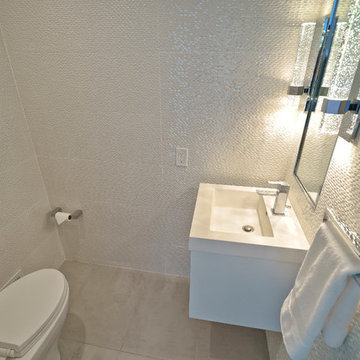
Kleine Moderne Gästetoilette mit flächenbündigen Schrankfronten, weißen Schränken, weißen Fliesen, Porzellan-Bodenfliesen, integriertem Waschbecken, Quarzwerkstein-Waschtisch, beigem Boden, weißer Waschtischplatte, Toilette mit Aufsatzspülkasten und weißer Wandfarbe in Philadelphia
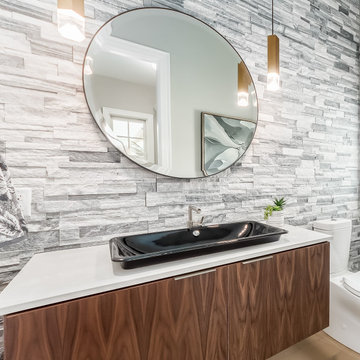
floating wall vanity, walnut wood vanity, grey stacked quartzite stone, gold hanging sleek pendants, black vessel sink
Große Moderne Gästetoilette mit flächenbündigen Schrankfronten, hellbraunen Holzschränken, Toilette mit Aufsatzspülkasten, grauen Fliesen, Steinfliesen, grauer Wandfarbe, hellem Holzboden, Aufsatzwaschbecken, Quarzwerkstein-Waschtisch, beigem Boden, weißer Waschtischplatte und schwebendem Waschtisch in Kolumbus
Große Moderne Gästetoilette mit flächenbündigen Schrankfronten, hellbraunen Holzschränken, Toilette mit Aufsatzspülkasten, grauen Fliesen, Steinfliesen, grauer Wandfarbe, hellem Holzboden, Aufsatzwaschbecken, Quarzwerkstein-Waschtisch, beigem Boden, weißer Waschtischplatte und schwebendem Waschtisch in Kolumbus
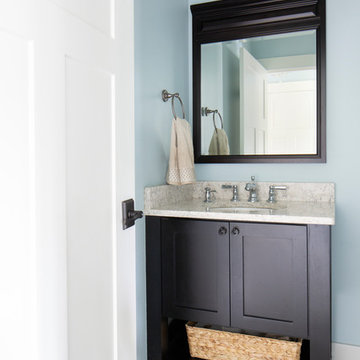
Furniture style vanity with stained flat panels Undermount sink with polished chrome fixtures upon the Viatera Quartz Aria counter top. Sterling star pendant light adds interest to this powder room. (Ryan Hainey)
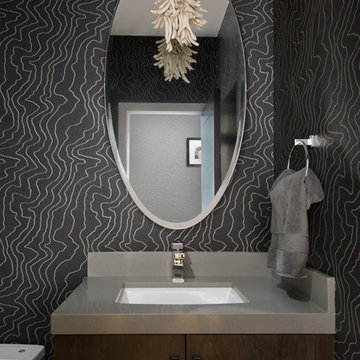
Sophisticated, dramatic, sexy powder room. Gray and metallic wall treatment.
Kleine Moderne Gästetoilette mit flächenbündigen Schrankfronten, hellbraunen Holzschränken, Unterbauwaschbecken, Quarzwerkstein-Waschtisch, beigem Boden und beiger Waschtischplatte in Las Vegas
Kleine Moderne Gästetoilette mit flächenbündigen Schrankfronten, hellbraunen Holzschränken, Unterbauwaschbecken, Quarzwerkstein-Waschtisch, beigem Boden und beiger Waschtischplatte in Las Vegas
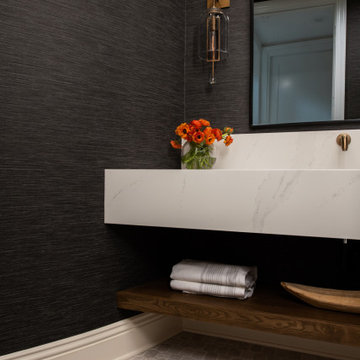
The brass fixtures in this space give this bathroom an elevated design.
Kleine Moderne Gästetoilette mit offenen Schränken, schwarzer Wandfarbe, Porzellan-Bodenfliesen, Unterbauwaschbecken, Quarzwerkstein-Waschtisch, beigem Boden, weißer Waschtischplatte und schwebendem Waschtisch in Orange County
Kleine Moderne Gästetoilette mit offenen Schränken, schwarzer Wandfarbe, Porzellan-Bodenfliesen, Unterbauwaschbecken, Quarzwerkstein-Waschtisch, beigem Boden, weißer Waschtischplatte und schwebendem Waschtisch in Orange County
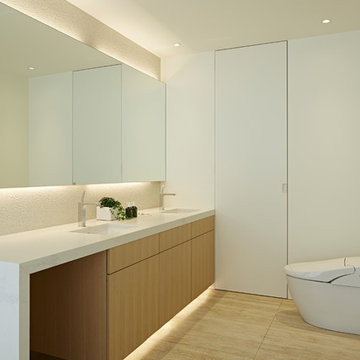
Moderne Gästetoilette mit hellen Holzschränken, Toilette mit Aufsatzspülkasten, beigen Fliesen, weißer Wandfarbe, Travertin, Unterbauwaschbecken, Quarzwerkstein-Waschtisch, beigem Boden, weißer Waschtischplatte und Kassettenfronten in Tokio
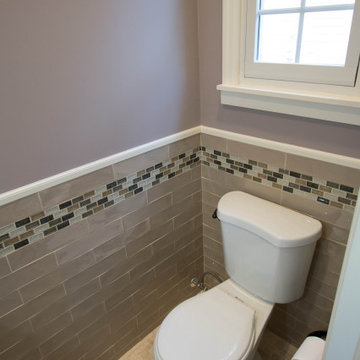
Small powder room off a family room was updated with all new plumbing and electric, and all new interior - vanity, flooring, wall tiles, toilet, lighting.
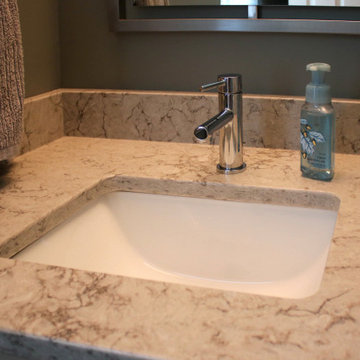
In this powder room, Medallion Maple Caraway Chai Latte flat panel vanity and Eternia Quartz Castlebar countertop.
Kleine Klassische Gästetoilette mit flächenbündigen Schrankfronten, grauen Schränken, Wandtoilette mit Spülkasten, Quarzwerkstein-Waschtisch, beigem Boden, beiger Waschtischplatte und freistehendem Waschtisch in Cleveland
Kleine Klassische Gästetoilette mit flächenbündigen Schrankfronten, grauen Schränken, Wandtoilette mit Spülkasten, Quarzwerkstein-Waschtisch, beigem Boden, beiger Waschtischplatte und freistehendem Waschtisch in Cleveland
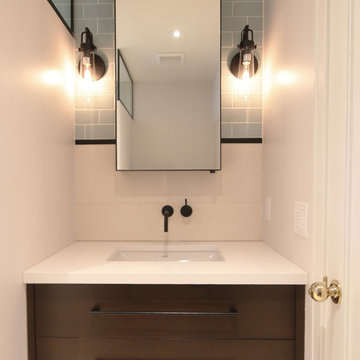
Kleine Moderne Gästetoilette mit verzierten Schränken, dunklen Holzschränken, blauen Fliesen, Metrofliesen, weißer Wandfarbe, Unterbauwaschbecken, Quarzwerkstein-Waschtisch, beigem Boden und weißer Waschtischplatte in Calgary
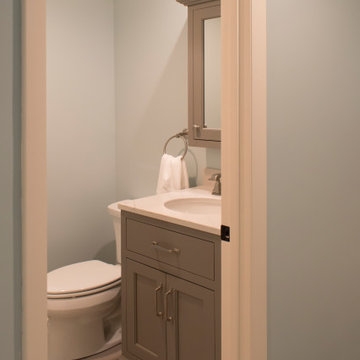
New powder room
Kleine Klassische Gästetoilette mit verzierten Schränken, grauen Schränken, blauer Wandfarbe, Keramikboden, Unterbauwaschbecken, Quarzwerkstein-Waschtisch, beigem Boden, beiger Waschtischplatte und Wandtoilette mit Spülkasten in Sonstige
Kleine Klassische Gästetoilette mit verzierten Schränken, grauen Schränken, blauer Wandfarbe, Keramikboden, Unterbauwaschbecken, Quarzwerkstein-Waschtisch, beigem Boden, beiger Waschtischplatte und Wandtoilette mit Spülkasten in Sonstige
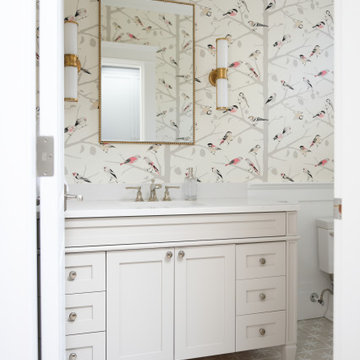
This once dark and dreary powder room, has been updated to become a bright, classic yet bold space. A custom designed freestanding vanity with details and turned legs create a furniture-like appearance. Wainscoting and a bold wallpaper add a classic yet bold fun touch.
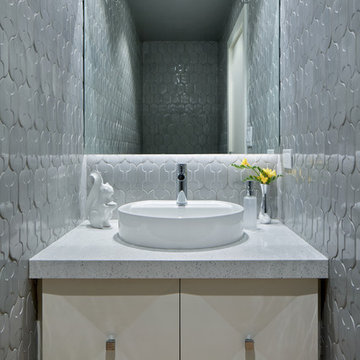
Custom, art deco, industrial age inspired relief tile on all four powder room walls, floor to ceiling. Custom floting vanity with beveled doors.
Kleine Retro Gästetoilette mit verzierten Schränken, weißen Schränken, Wandtoilette, grauen Fliesen, Keramikfliesen, grauer Wandfarbe, hellem Holzboden, Aufsatzwaschbecken, Quarzwerkstein-Waschtisch und beigem Boden in San Diego
Kleine Retro Gästetoilette mit verzierten Schränken, weißen Schränken, Wandtoilette, grauen Fliesen, Keramikfliesen, grauer Wandfarbe, hellem Holzboden, Aufsatzwaschbecken, Quarzwerkstein-Waschtisch und beigem Boden in San Diego
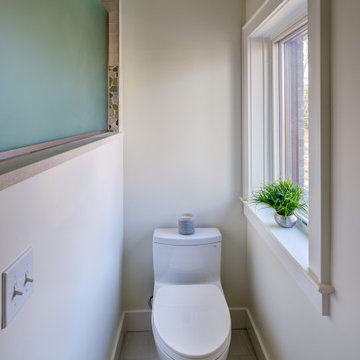
Große Moderne Gästetoilette mit flächenbündigen Schrankfronten, hellen Holzschränken, Toilette mit Aufsatzspülkasten, weißen Fliesen, Kieselfliesen, weißer Wandfarbe, Keramikboden, Unterbauwaschbecken, Quarzwerkstein-Waschtisch, beigem Boden und beiger Waschtischplatte in Washington, D.C.

Pool half bath, Paint Color: SW Drift Mist
Mittelgroße Klassische Gästetoilette mit Schrankfronten mit vertiefter Füllung, weißen Schränken, Toilette mit Aufsatzspülkasten, farbigen Fliesen, Mosaikfliesen, beiger Wandfarbe, Keramikboden, Unterbauwaschbecken, Quarzwerkstein-Waschtisch, beigem Boden, weißer Waschtischplatte und eingebautem Waschtisch in Dallas
Mittelgroße Klassische Gästetoilette mit Schrankfronten mit vertiefter Füllung, weißen Schränken, Toilette mit Aufsatzspülkasten, farbigen Fliesen, Mosaikfliesen, beiger Wandfarbe, Keramikboden, Unterbauwaschbecken, Quarzwerkstein-Waschtisch, beigem Boden, weißer Waschtischplatte und eingebautem Waschtisch in Dallas
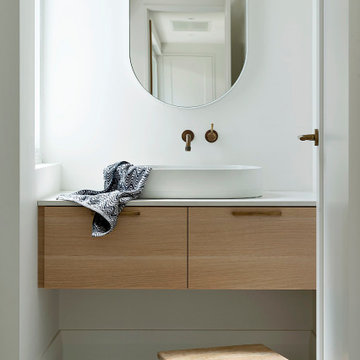
The Suburban Farmhaus //
A hint of country in the city suburbs.
What a joy it was working on this project together with talented designers, architects & builders.⠀
The design seamlessly curated, and the end product bringing the clients vision to life perfectly.
Architect - @arcologic_design
Interiors & Exteriors - @lahaus_creativestudio
Documentation - @howes.and.homes.designs
Builder - @sovereignbuilding
Landscape - @jemhanbury
Photography - @jody_darcy
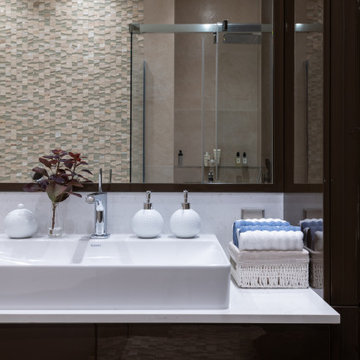
Mittelgroße Moderne Gästetoilette mit Wandtoilette, beigen Fliesen, Keramikfliesen, beiger Wandfarbe, Keramikboden, Einbauwaschbecken, Quarzwerkstein-Waschtisch, beigem Boden und weißer Waschtischplatte in Moskau
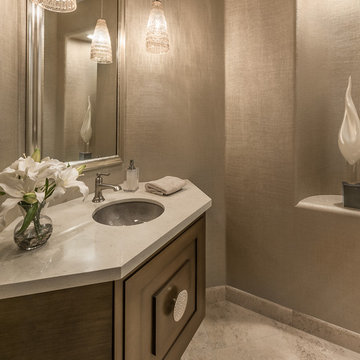
Kleine Klassische Gästetoilette mit verzierten Schränken, hellbraunen Holzschränken, Toilette mit Aufsatzspülkasten, beiger Wandfarbe, Travertin, Unterbauwaschbecken, Quarzwerkstein-Waschtisch und beigem Boden in Phoenix
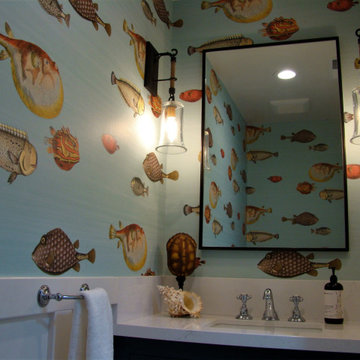
When a client in Santa Cruz decided to add on to her Arts and Crafts bungalow, she created enough space for a new powder room, and we looked to the very nearby ocean for inspiration. This coastal-themed bathroom features a very special wallpaper designed by legendary Italian designer Piero Fornasetti, and made by Cole & Sons in England. White wainscoting and a navy blue vanity anchor the room. And two iron and rope sconces with a wonderful maritime sense light this delightfully salty space.
Photos by: Fiorito Interior Design
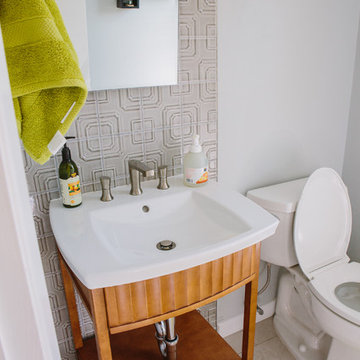
We were excited to take on this full home remodel with our Arvada clients! They have been living in their home for years, and were ready to delve into some major construction to make their home a perfect fit. This home had a lot of its original 1970s features, and we were able to work together to make updates throughout their home to make it fit their more modern tastes. We started by lowering their raised living room to make it level with the rest of their first floor; this not only removed a major tripping hazard, but also gave them a lot more flexibility when it came to placing furniture. To make their newly leveled first floor feel more cohesive we also replaced their mixed flooring with a gorgeous engineered wood flooring throughout the whole first floor. But the second floor wasn’t left out, we also updated their carpet with a subtle patterned grey beauty that tied in with the colors we utilized on the first floor. New taller baseboards throughout their entire home also helped to unify the spaces and brought the update full circle. One of the most dramatic changes we made was to take down all of the original wood railings and replace them custom steel railings. Our goal was to design a staircase that felt lighter and created less of a visual barrier between spaces. We painted the existing stringer a crisp white, and to balance out the cool steel finish, we opted for a wooden handrail. We also replaced the original carpet wrapped steps with dark wooden steps that coordinate with the finish of the handrail. Lighting has a major impact on how we feel about the space we’re in, and we took on this home’s lighting problems head on. By adding recessed lighting to the family room, and replacing all of the light fixtures on the first floor we were able to create more even lighting throughout their home as well as add in a few fun accents in the dining room and stairwell. To update the fireplace in the family room we replaced the original mantel with a dark solid wood beam to clean up the lines of the fireplace. We also replaced the original mirrored gold doors with a more contemporary dark steel finished to help them blend in better. The clients also wanted to tackle their powder room, and already had a beautiful new vanity selected, so we were able to design the rest of the space around it. Our favorite touch was the new accent tile installed from floor to ceiling behind the vanity adding a touch of texture and a clear focal point to the space. Little changes like replacing all of their door hardware, removing the popcorn ceiling, painting the walls, and updating the wet bar by painting the cabinets and installing a new quartz counter went a long way towards making this home a perfect fit for our clients
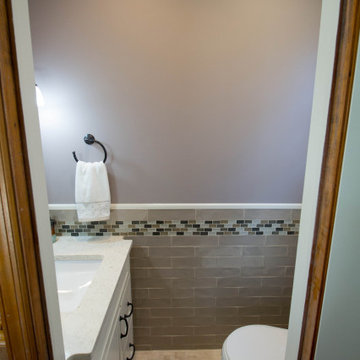
Small powder room off a family room was updated with all new plumbing and electric, and all new interior - vanity, flooring, wall tiles, toilet, lighting.
Gästetoilette mit Quarzwerkstein-Waschtisch und beigem Boden Ideen und Design
9