Gästetoilette mit Quarzwerkstein-Waschtisch und Deckengestaltungen Ideen und Design
Suche verfeinern:
Budget
Sortieren nach:Heute beliebt
141 – 160 von 165 Fotos
1 von 3
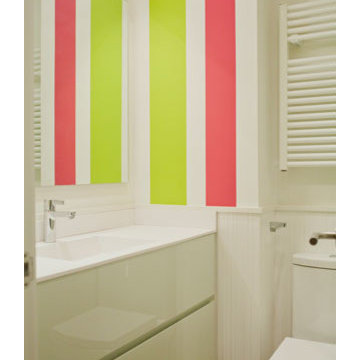
Kleine Moderne Gästetoilette mit flächenbündigen Schrankfronten, weißen Schränken, Wandtoilette mit Spülkasten, weißer Wandfarbe, integriertem Waschbecken, weißen Fliesen, Porzellanfliesen, Porzellan-Bodenfliesen, Quarzwerkstein-Waschtisch, weißem Boden, weißer Waschtischplatte, eingebautem Waschtisch, eingelassener Decke und Ziegelwänden in Bilbao
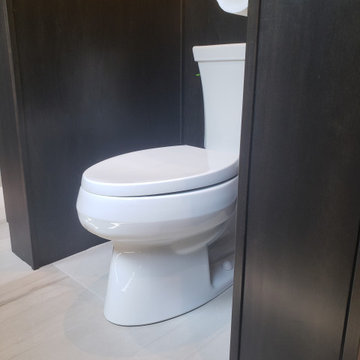
Modern espresso stained maple cabinets with quartz countertop. Modern walk in custom shower and pedestal tub. Walk in custom his and hers closet cabinetry in remodeled space.
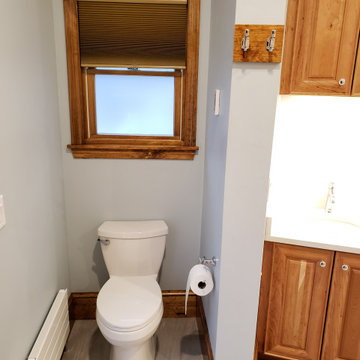
Tucked neatly into a corner, the bidet toilet was a must have for this owner. Despite being in a small alcove, the warm woodwork and wall color makes this space feel inviting.
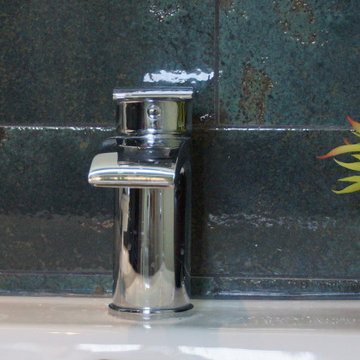
The ensuite bathroom needed a complete overhaul. The shower space was too small so the toilet was relocated into the eaves to allow for a full walk-in shower. A double vanity unit was installed to complete the space. The calming green was carried through from the master bedroom creating a fabulous new retreat.
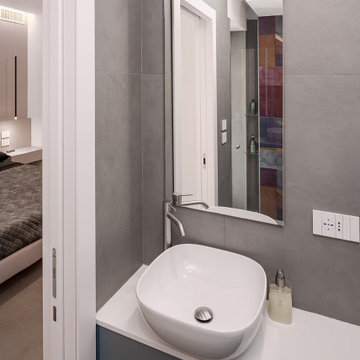
Bagno in camera con ciotola da appoggio
Moderne Gästetoilette mit Kassettenfronten, blauen Schränken, Wandtoilette, grauen Fliesen, grauer Wandfarbe, Porzellan-Bodenfliesen, Aufsatzwaschbecken, Quarzwerkstein-Waschtisch, grauem Boden, weißer Waschtischplatte, schwebendem Waschtisch und eingelassener Decke in Neapel
Moderne Gästetoilette mit Kassettenfronten, blauen Schränken, Wandtoilette, grauen Fliesen, grauer Wandfarbe, Porzellan-Bodenfliesen, Aufsatzwaschbecken, Quarzwerkstein-Waschtisch, grauem Boden, weißer Waschtischplatte, schwebendem Waschtisch und eingelassener Decke in Neapel

Mittelgroße Moderne Gästetoilette mit profilierten Schrankfronten, hellen Holzschränken, Wandtoilette, beigen Fliesen, Porzellanfliesen, weißer Wandfarbe, Porzellan-Bodenfliesen, Unterbauwaschbecken, Quarzwerkstein-Waschtisch, weißem Boden, weißer Waschtischplatte, schwebendem Waschtisch und eingelassener Decke in Moskau

Thoughtful details make this small powder room renovation uniquely beautiful. Due to its location partially under a stairway it has several unusual angles. We used those angles to have a vanity custom built to fit. The new vanity allows room for a beautiful textured sink with widespread faucet, space for items on top, plus closed and open storage below the brown, gold and off-white quartz countertop. Unique molding and a burled maple effect finish this custom piece.
Classic toile (a printed design depicting a scene) was inspiration for the large print blue floral wallpaper that is thoughtfully placed for impact when the door is open. Smokey mercury glass inspired the romantic overhead light fixture and hardware style. The room is topped off by the original crown molding, plus trim that we added directly onto the ceiling, with wallpaper inside that creates an inset look.

This 1910 West Highlands home was so compartmentalized that you couldn't help to notice you were constantly entering a new room every 8-10 feet. There was also a 500 SF addition put on the back of the home to accommodate a living room, 3/4 bath, laundry room and back foyer - 350 SF of that was for the living room. Needless to say, the house needed to be gutted and replanned.
Kitchen+Dining+Laundry-Like most of these early 1900's homes, the kitchen was not the heartbeat of the home like they are today. This kitchen was tucked away in the back and smaller than any other social rooms in the house. We knocked out the walls of the dining room to expand and created an open floor plan suitable for any type of gathering. As a nod to the history of the home, we used butcherblock for all the countertops and shelving which was accented by tones of brass, dusty blues and light-warm greys. This room had no storage before so creating ample storage and a variety of storage types was a critical ask for the client. One of my favorite details is the blue crown that draws from one end of the space to the other, accenting a ceiling that was otherwise forgotten.
Primary Bath-This did not exist prior to the remodel and the client wanted a more neutral space with strong visual details. We split the walls in half with a datum line that transitions from penny gap molding to the tile in the shower. To provide some more visual drama, we did a chevron tile arrangement on the floor, gridded the shower enclosure for some deep contrast an array of brass and quartz to elevate the finishes.
Powder Bath-This is always a fun place to let your vision get out of the box a bit. All the elements were familiar to the space but modernized and more playful. The floor has a wood look tile in a herringbone arrangement, a navy vanity, gold fixtures that are all servants to the star of the room - the blue and white deco wall tile behind the vanity.
Full Bath-This was a quirky little bathroom that you'd always keep the door closed when guests are over. Now we have brought the blue tones into the space and accented it with bronze fixtures and a playful southwestern floor tile.
Living Room & Office-This room was too big for its own good and now serves multiple purposes. We condensed the space to provide a living area for the whole family plus other guests and left enough room to explain the space with floor cushions. The office was a bonus to the project as it provided privacy to a room that otherwise had none before.
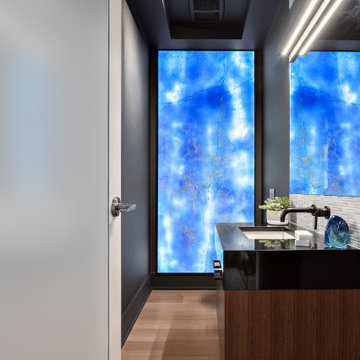
Kleine Maritime Gästetoilette mit flächenbündigen Schrankfronten, dunklen Holzschränken, Toilette mit Aufsatzspülkasten, schwarzer Wandfarbe, braunem Holzboden, Unterbauwaschbecken, Quarzwerkstein-Waschtisch, schwarzer Waschtischplatte, schwebendem Waschtisch und Kassettendecke in Vancouver

This gem of a home was designed by homeowner/architect Eric Vollmer. It is nestled in a traditional neighborhood with a deep yard and views to the east and west. Strategic window placement captures light and frames views while providing privacy from the next door neighbors. The second floor maximizes the volumes created by the roofline in vaulted spaces and loft areas. Four skylights illuminate the ‘Nordic Modern’ finishes and bring daylight deep into the house and the stairwell with interior openings that frame connections between the spaces. The skylights are also operable with remote controls and blinds to control heat, light and air supply.
Unique details abound! Metal details in the railings and door jambs, a paneled door flush in a paneled wall, flared openings. Floating shelves and flush transitions. The main bathroom has a ‘wet room’ with the tub tucked under a skylight enclosed with the shower.
This is a Structural Insulated Panel home with closed cell foam insulation in the roof cavity. The on-demand water heater does double duty providing hot water as well as heat to the home via a high velocity duct and HRV system.
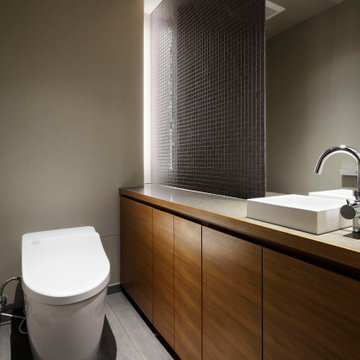
浴室の手洗いカウンターの奥に間接照明を設置しました。
Mittelgroße Moderne Gästetoilette mit Kassettenfronten, weißen Schränken, Toilette mit Aufsatzspülkasten, schwarz-weißen Fliesen, Mosaikfliesen, grauer Wandfarbe, Keramikboden, Einbauwaschbecken, Quarzwerkstein-Waschtisch, grauem Boden, brauner Waschtischplatte, eingebautem Waschtisch, Tapetendecke und Tapetenwänden in Tokio
Mittelgroße Moderne Gästetoilette mit Kassettenfronten, weißen Schränken, Toilette mit Aufsatzspülkasten, schwarz-weißen Fliesen, Mosaikfliesen, grauer Wandfarbe, Keramikboden, Einbauwaschbecken, Quarzwerkstein-Waschtisch, grauem Boden, brauner Waschtischplatte, eingebautem Waschtisch, Tapetendecke und Tapetenwänden in Tokio
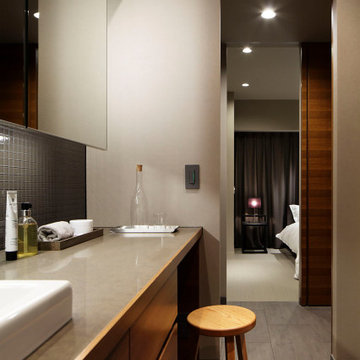
洗面室からウォークスルークローゼットを経由して主寝室へ行くことが出来ます。急な来客時でも身支度が出来る動線としました。
Mittelgroße Moderne Gästetoilette mit Kassettenfronten, weißen Schränken, schwarz-weißen Fliesen, Mosaikfliesen, grauer Wandfarbe, Keramikboden, Einbauwaschbecken, Quarzwerkstein-Waschtisch, grauem Boden, brauner Waschtischplatte, eingebautem Waschtisch, Tapetendecke und Tapetenwänden in Tokio
Mittelgroße Moderne Gästetoilette mit Kassettenfronten, weißen Schränken, schwarz-weißen Fliesen, Mosaikfliesen, grauer Wandfarbe, Keramikboden, Einbauwaschbecken, Quarzwerkstein-Waschtisch, grauem Boden, brauner Waschtischplatte, eingebautem Waschtisch, Tapetendecke und Tapetenwänden in Tokio
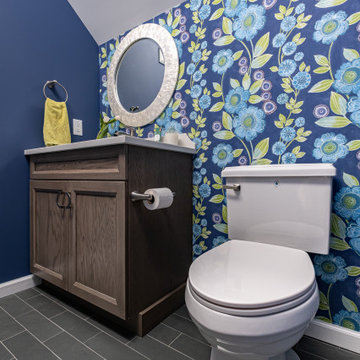
Fun powder room with floral wallpaper that really makes this room pop.
Photo by VLG Photography
Mittelgroße Klassische Gästetoilette mit Schrankfronten im Shaker-Stil, hellen Holzschränken, Wandtoilette mit Spülkasten, bunten Wänden, Schieferboden, Unterbauwaschbecken, Quarzwerkstein-Waschtisch, weißer Waschtischplatte, eingebautem Waschtisch und gewölbter Decke in Newark
Mittelgroße Klassische Gästetoilette mit Schrankfronten im Shaker-Stil, hellen Holzschränken, Wandtoilette mit Spülkasten, bunten Wänden, Schieferboden, Unterbauwaschbecken, Quarzwerkstein-Waschtisch, weißer Waschtischplatte, eingebautem Waschtisch und gewölbter Decke in Newark
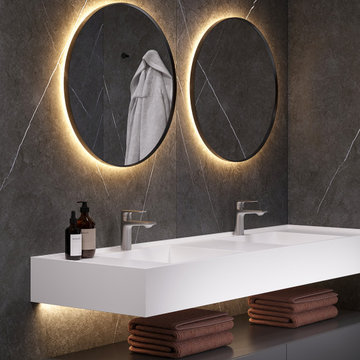
Mittelgroße Moderne Gästetoilette mit flächenbündigen Schrankfronten, schwarzen Schränken, Wandtoilette, schwarzen Fliesen, Porzellanfliesen, schwarzer Wandfarbe, Porzellan-Bodenfliesen, Trogwaschbecken, Quarzwerkstein-Waschtisch, schwarzem Boden, weißer Waschtischplatte, schwebendem Waschtisch, Tapetendecke und vertäfelten Wänden in Sonstige
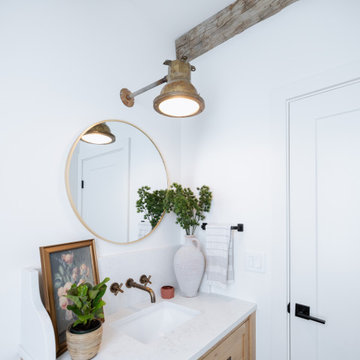
Urige Gästetoilette mit Schrankfronten mit vertiefter Füllung, hellbraunen Holzschränken, Unterbauwaschbecken, Quarzwerkstein-Waschtisch, weißer Waschtischplatte, eingebautem Waschtisch und freigelegten Dachbalken in Vancouver
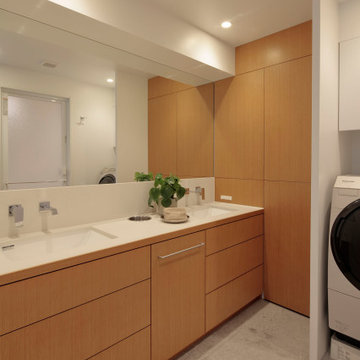
壁出し水栓とした2ボールの洗面室。中央の引き手部分には引き出し式の洗濯カゴを収納。洗濯カゴの奥にはゴミ箱を格納し、カウンター上から捨てることが出来ます。壁出し水栓は家族に右利き、左利きがいるので左右異なる配置としシンメトリにするこだわり。収納は細目地のラインがキレイに通るようにしています。
Mittelgroße Moderne Gästetoilette mit Kassettenfronten, beigen Schränken, beigen Fliesen, weißer Wandfarbe, Keramikboden, Unterbauwaschbecken, Quarzwerkstein-Waschtisch, grauem Boden, beiger Waschtischplatte, eingebautem Waschtisch, Tapetendecke und vertäfelten Wänden in Tokio
Mittelgroße Moderne Gästetoilette mit Kassettenfronten, beigen Schränken, beigen Fliesen, weißer Wandfarbe, Keramikboden, Unterbauwaschbecken, Quarzwerkstein-Waschtisch, grauem Boden, beiger Waschtischplatte, eingebautem Waschtisch, Tapetendecke und vertäfelten Wänden in Tokio
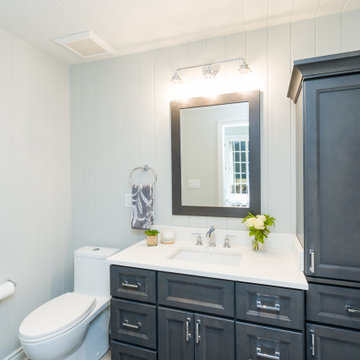
Große Gästetoilette mit Schrankfronten im Shaker-Stil, schwarzen Schränken, Toilette mit Aufsatzspülkasten, weißer Wandfarbe, Vinylboden, Unterbauwaschbecken, Quarzwerkstein-Waschtisch, grauem Boden, weißer Waschtischplatte, eingebautem Waschtisch, Holzdielendecke und Holzdielenwänden in Toronto
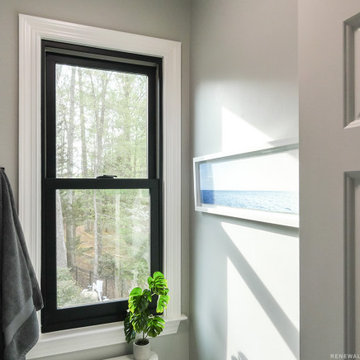
Delightful bathroom with new black double hung window we installed. This charming bathroom with contemporary design and lovely artwork looks sharp and stylish with this new black window letting in lots of sunlight. Get started replacing the windows in your home with Renewal by Andersen of Georgia, serving the whole state.
. . . . . . . . . .
New windows are just a phone call away -- Contact Us Now: (844) 245-2799
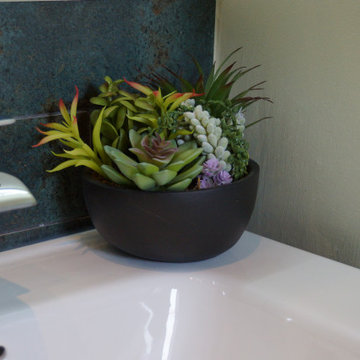
The ensuite bathroom needed a complete overhaul. The shower space was too small so the toilet was relocated into the eaves to allow for a full walk-in shower. A double vanity unit was installed to complete the space. The calming green was carried through from the master bedroom creating a fabulous new retreat.
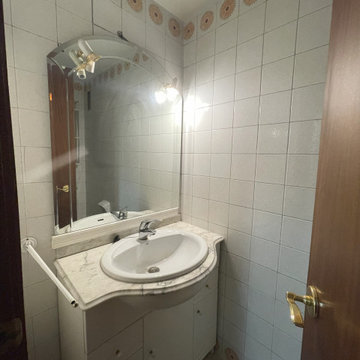
ANTES: Junto a la entrada de la cocina se encontraba un pequeño aseo, poco práctico y muy deslucido.
Mittelgroße Mid-Century Gästetoilette mit verzierten Schränken, beigen Schränken, Toilette mit Aufsatzspülkasten, weißen Fliesen, Keramikfliesen, weißer Wandfarbe, Keramikboden, Trogwaschbecken, Quarzwerkstein-Waschtisch, beigem Boden, weißer Waschtischplatte, freistehendem Waschtisch, eingelassener Decke und Ziegelwänden in Madrid
Mittelgroße Mid-Century Gästetoilette mit verzierten Schränken, beigen Schränken, Toilette mit Aufsatzspülkasten, weißen Fliesen, Keramikfliesen, weißer Wandfarbe, Keramikboden, Trogwaschbecken, Quarzwerkstein-Waschtisch, beigem Boden, weißer Waschtischplatte, freistehendem Waschtisch, eingelassener Decke und Ziegelwänden in Madrid
Gästetoilette mit Quarzwerkstein-Waschtisch und Deckengestaltungen Ideen und Design
8