Gästetoilette mit rosa Boden und weißem Boden Ideen und Design
Suche verfeinern:
Budget
Sortieren nach:Heute beliebt
141 – 160 von 2.880 Fotos
1 von 3
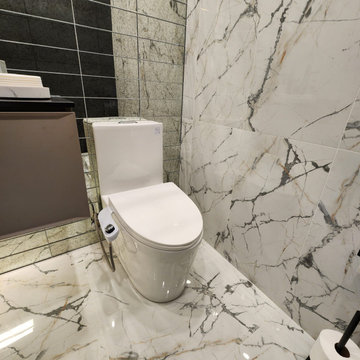
Kleine Moderne Gästetoilette mit flächenbündigen Schrankfronten, braunen Schränken, Toilette mit Aufsatzspülkasten, weißen Fliesen, Porzellanfliesen, weißer Wandfarbe, Porzellan-Bodenfliesen, Quarzit-Waschtisch, weißem Boden, schwarzer Waschtischplatte und schwebendem Waschtisch in Washington, D.C.
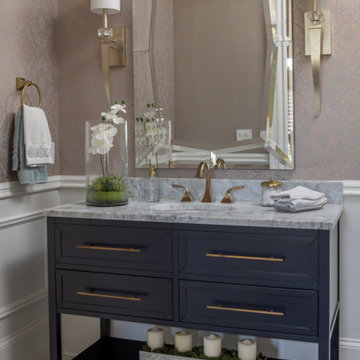
Our Atlanta studio renovated this traditional home with new furniture, accessories, art, and window treatments, so it flaunts a light, fresh look while maintaining its traditional charm. The fully renovated kitchen and breakfast area exude style and functionality, while the formal dining showcases elegant curves and ornate statement lighting. The family room and formal sitting room are perfect for spending time with loved ones and entertaining, and the powder room juxtaposes dark cabinets with Damask wallpaper and sleek lighting. The lush, calming master suite provides a perfect oasis for unwinding and rejuvenating.
---
Project designed by Atlanta interior design firm, VRA Interiors. They serve the entire Atlanta metropolitan area including Buckhead, Dunwoody, Sandy Springs, Cobb County, and North Fulton County.
For more about VRA Interior Design, see here: https://www.vrainteriors.com/
To learn more about this project, see here:
https://www.vrainteriors.com/portfolio/traditional-atlanta-home-renovation/

This gem of a home was designed by homeowner/architect Eric Vollmer. It is nestled in a traditional neighborhood with a deep yard and views to the east and west. Strategic window placement captures light and frames views while providing privacy from the next door neighbors. The second floor maximizes the volumes created by the roofline in vaulted spaces and loft areas. Four skylights illuminate the ‘Nordic Modern’ finishes and bring daylight deep into the house and the stairwell with interior openings that frame connections between the spaces. The skylights are also operable with remote controls and blinds to control heat, light and air supply.
Unique details abound! Metal details in the railings and door jambs, a paneled door flush in a paneled wall, flared openings. Floating shelves and flush transitions. The main bathroom has a ‘wet room’ with the tub tucked under a skylight enclosed with the shower.
This is a Structural Insulated Panel home with closed cell foam insulation in the roof cavity. The on-demand water heater does double duty providing hot water as well as heat to the home via a high velocity duct and HRV system.
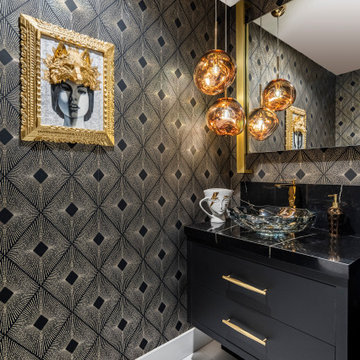
Every inch of this 4,200-square-foot condo on Las Olas—two units combined into one inside the tallest building in Fort Lauderdale—is dripping with glamour, starting right away in the entrance with Phillip Jeffries’ Cloud wallpaper and crushed velvet gold chairs by Koket. Along with tearing out some of the bathrooms and installing sleek and chic new vanities, Laure Nell Interiors outfitted the residence with all the accoutrements that make it perfect for the owners—two doctors without children—to enjoy an evening at home alone or entertaining friends and family. On one side of the condo, we turned the previous kitchen into a wet bar off the family room. Inspired by One Hotel, the aesthetic here gives off permanent vacation vibes. A large rattan light fixture sets a beachy tone above a custom-designed oversized sofa. Also on this side of the unit, a light and bright guest bedroom, affectionately named the Bali Room, features Phillip Jeffries’ silver leaf wallpaper and heirloom artifacts that pay homage to the Indian heritage of one of the owners. In another more-moody guest room, a Currey and Co. Grand Lotus light fixture gives off a golden glow against Phillip Jeffries’ dip wallcovering behind an emerald green bed, while an artist hand painted the look on each wall. The other side of the condo took on an aesthetic that reads: The more bling, the better. Think crystals and chrome and a 78-inch circular diamond chandelier. The main kitchen, living room (where we custom-surged together Surya rugs), dining room (embellished with jewelry-like chain-link Yale sconces by Arteriors), office, and master bedroom (overlooking downtown and the ocean) all reside on this side of the residence. And then there’s perhaps the jewel of the home: the powder room, illuminated by Tom Dixon pendants. The homeowners hiked Machu Picchu together and fell in love with a piece of art on their trip that we designed the entire bathroom around. It’s one of many personal objets found throughout the condo, making this project a true labor of love.
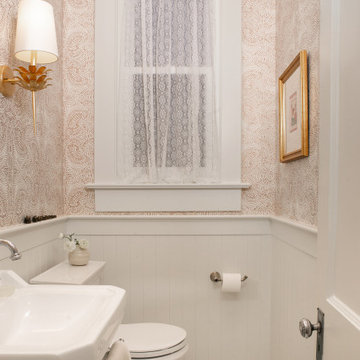
Klassische Gästetoilette mit beiger Wandfarbe, Mosaik-Bodenfliesen, Waschtischkonsole, weißem Boden, vertäfelten Wänden und Tapetenwänden in Sonstige
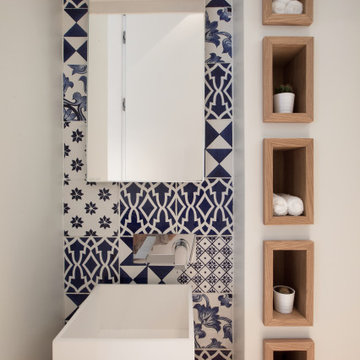
Una quinta con nicchie ci porta in questo piccolo ambiente di servizio completamente bianco.
Kleine Mediterrane Gästetoilette mit weißen Schränken, Toilette mit Aufsatzspülkasten, weißen Fliesen, weißer Wandfarbe, Aufsatzwaschbecken, Waschtisch aus Holz, weißem Boden und beiger Waschtischplatte in Sonstige
Kleine Mediterrane Gästetoilette mit weißen Schränken, Toilette mit Aufsatzspülkasten, weißen Fliesen, weißer Wandfarbe, Aufsatzwaschbecken, Waschtisch aus Holz, weißem Boden und beiger Waschtischplatte in Sonstige

Kleine Moderne Gästetoilette mit flächenbündigen Schrankfronten, braunen Schränken, Wandtoilette, grauen Fliesen, Zementfliesen, weißer Wandfarbe, Porzellan-Bodenfliesen, Unterbauwaschbecken, Beton-Waschbecken/Waschtisch, weißem Boden, grauer Waschtischplatte und schwebendem Waschtisch in Sonstige
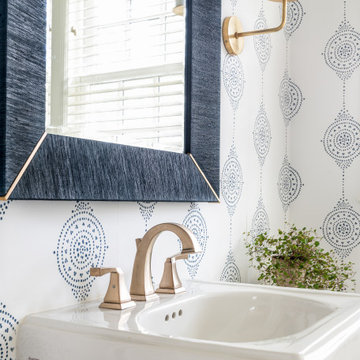
Kleine Klassische Gästetoilette mit weißen Schränken, Wandtoilette mit Spülkasten, weißer Wandfarbe, Mosaik-Bodenfliesen, Sockelwaschbecken, weißem Boden und Tapetenwänden in Nashville
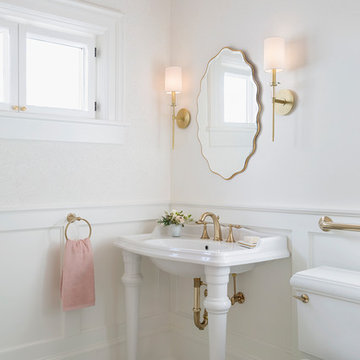
Andrea Rugg Photography
Kleine Klassische Gästetoilette mit Schrankfronten mit vertiefter Füllung, weißen Schränken, Wandtoilette mit Spülkasten, weißer Wandfarbe, weißem Boden, Mosaik-Bodenfliesen und Wandwaschbecken in Minneapolis
Kleine Klassische Gästetoilette mit Schrankfronten mit vertiefter Füllung, weißen Schränken, Wandtoilette mit Spülkasten, weißer Wandfarbe, weißem Boden, Mosaik-Bodenfliesen und Wandwaschbecken in Minneapolis
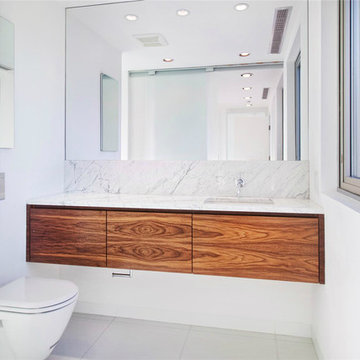
Kleine Moderne Gästetoilette mit flächenbündigen Schrankfronten, hellbraunen Holzschränken, Wandtoilette, weißen Fliesen, Steinplatten, weißer Wandfarbe, Keramikboden, Unterbauwaschbecken, Marmor-Waschbecken/Waschtisch und weißem Boden in New York
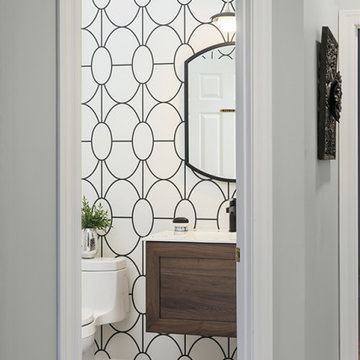
Kleine Klassische Gästetoilette mit Schrankfronten im Shaker-Stil, hellbraunen Holzschränken, Porzellan-Bodenfliesen, Quarzwerkstein-Waschtisch, weißem Boden, weißer Waschtischplatte, schwebendem Waschtisch und Tapetenwänden in St. Louis
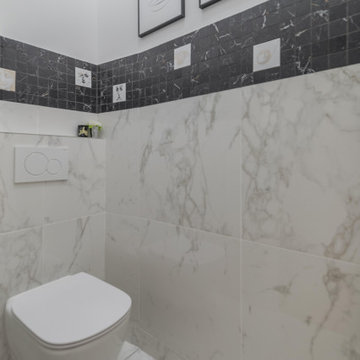
Kleine Klassische Gästetoilette mit Wandtoilette, weißen Fliesen, Marmorfliesen, weißer Wandfarbe, Marmorboden und weißem Boden in Paris
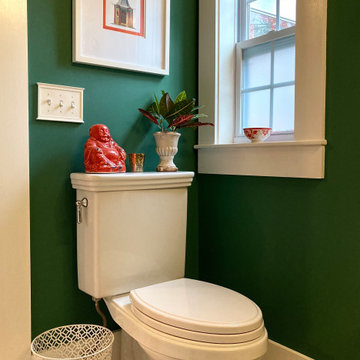
Kleine Klassische Gästetoilette mit Wandtoilette mit Spülkasten, grüner Wandfarbe, Sockelwaschbecken, weißem Boden und Marmorboden in Boston
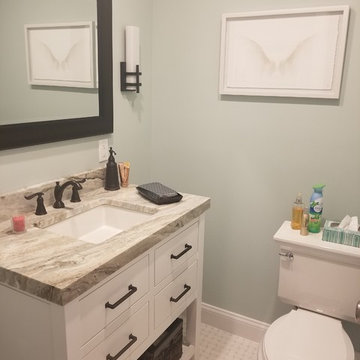
Kleine Moderne Gästetoilette mit flächenbündigen Schrankfronten, weißen Schränken, Wandtoilette mit Spülkasten, grüner Wandfarbe, Keramikboden, Einbauwaschbecken, Laminat-Waschtisch, weißem Boden und beiger Waschtischplatte in New York
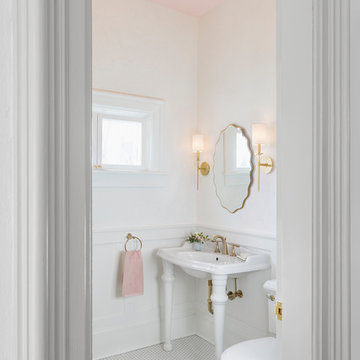
Andrea Rugg Photography
Kleine Klassische Gästetoilette mit Schrankfronten mit vertiefter Füllung, weißen Schränken, Wandtoilette mit Spülkasten, weißer Wandfarbe, Waschtischkonsole und weißem Boden in Minneapolis
Kleine Klassische Gästetoilette mit Schrankfronten mit vertiefter Füllung, weißen Schränken, Wandtoilette mit Spülkasten, weißer Wandfarbe, Waschtischkonsole und weißem Boden in Minneapolis
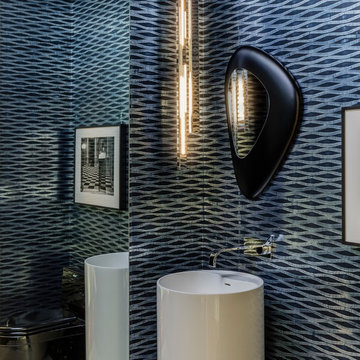
Michael J. Lee
Mittelgroße Moderne Gästetoilette mit blauen Fliesen, blauer Wandfarbe, Porzellan-Bodenfliesen, weißem Boden, Toilette mit Aufsatzspülkasten und Sockelwaschbecken in Boston
Mittelgroße Moderne Gästetoilette mit blauen Fliesen, blauer Wandfarbe, Porzellan-Bodenfliesen, weißem Boden, Toilette mit Aufsatzspülkasten und Sockelwaschbecken in Boston
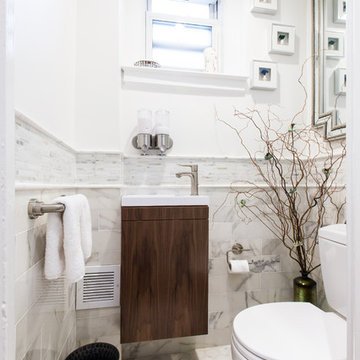
Kleine Moderne Gästetoilette mit profilierten Schrankfronten, dunklen Holzschränken, Wandtoilette mit Spülkasten, weißen Fliesen, Marmorfliesen, weißer Wandfarbe, Marmorboden, Wandwaschbecken und weißem Boden in New York
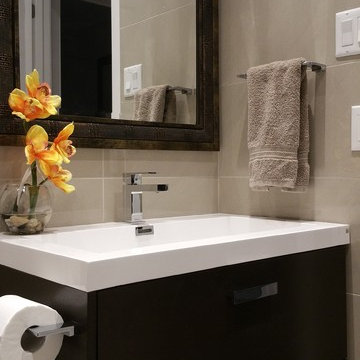
Bathroom renovated and designed by SCD Design & Construction. Make your bathroom more than just a bathroom with beautiful tiling and a timeless contemporary style! Take your lifestyle to new heights with SCD Design & Construction next time you renovate your home!
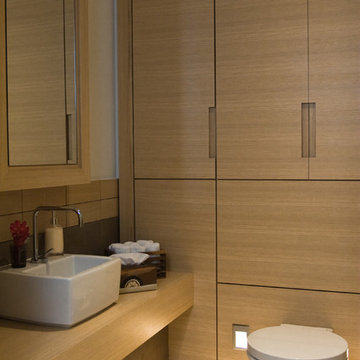
Julien Decharne
Mittelgroße Moderne Gästetoilette mit Trogwaschbecken, hellen Holzschränken, Waschtisch aus Holz, Wandtoilette, Kalkstein, flächenbündigen Schrankfronten, farbigen Fliesen, Kalkfliesen, weißer Wandfarbe und weißem Boden in London
Mittelgroße Moderne Gästetoilette mit Trogwaschbecken, hellen Holzschränken, Waschtisch aus Holz, Wandtoilette, Kalkstein, flächenbündigen Schrankfronten, farbigen Fliesen, Kalkfliesen, weißer Wandfarbe und weißem Boden in London

Powder Bathroom with original red and white marble countertop, and white painted cabinets. Updated gold knobs and plumbing fixtures, and modern lighting.
Gästetoilette mit rosa Boden und weißem Boden Ideen und Design
8