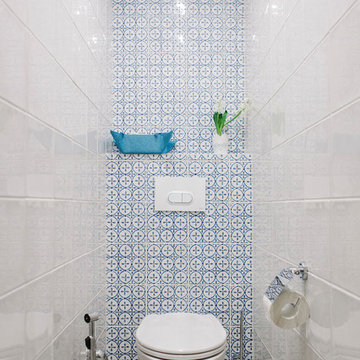Gästetoilette mit rosa Fliesen und weißen Fliesen Ideen und Design
Suche verfeinern:
Budget
Sortieren nach:Heute beliebt
121 – 140 von 5.834 Fotos
1 von 3

Mittelgroße Moderne Gästetoilette mit flächenbündigen Schrankfronten, dunklen Holzschränken, Toilette mit Aufsatzspülkasten, weißen Fliesen, Keramikfliesen, weißer Wandfarbe, dunklem Holzboden, Unterbauwaschbecken, Marmor-Waschbecken/Waschtisch, braunem Boden und weißer Waschtischplatte in San Francisco
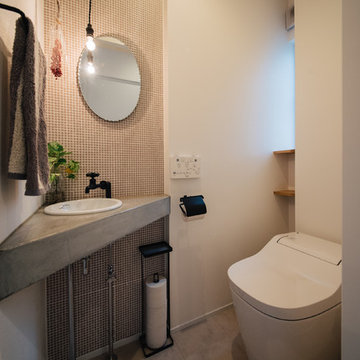
モルタルとタイル、造作照明のアイアンなどの素材が楽しいトイレスペース
Nordische Gästetoilette mit weißen Fliesen, Porzellanfliesen, weißer Wandfarbe, Betonboden, Einbauwaschbecken und grauem Boden in Sonstige
Nordische Gästetoilette mit weißen Fliesen, Porzellanfliesen, weißer Wandfarbe, Betonboden, Einbauwaschbecken und grauem Boden in Sonstige

Steve Hall Hedrich Blessing
Moderne Gästetoilette mit flächenbündigen Schrankfronten, hellbraunen Holzschränken, weißen Fliesen, Kalkstein, integriertem Waschbecken, Kalkstein-Waschbecken/Waschtisch, grauem Boden und brauner Wandfarbe in Denver
Moderne Gästetoilette mit flächenbündigen Schrankfronten, hellbraunen Holzschränken, weißen Fliesen, Kalkstein, integriertem Waschbecken, Kalkstein-Waschbecken/Waschtisch, grauem Boden und brauner Wandfarbe in Denver
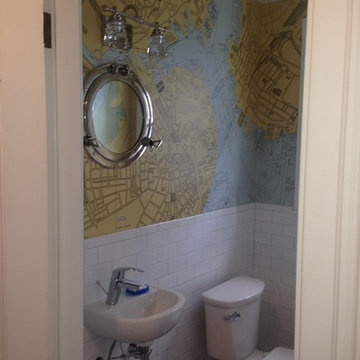
Kleine Maritime Gästetoilette mit Wandtoilette mit Spülkasten, weißen Fliesen, Metrofliesen, blauer Wandfarbe und Wandwaschbecken in Boston

The room was very small so we had to install a countertop that bumped out from the corner, so a live edge piece with a natural branch formation was perfect! Custom designed live edge countertop from local wood company Meyer Wells. Dark concrete porcelain floor. Chevron glass backsplash wall. Duravit sink w/ Aquabrass faucet. Picture frame wallpaper that you can actually draw on.

Kleine Klassische Gästetoilette mit weißen Fliesen, schwarzer Wandfarbe, Keramikboden, Wandtoilette, Wandwaschbecken, Metrofliesen und buntem Boden in London
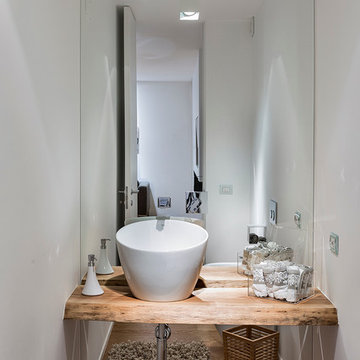
Antonio e Roberto Tartaglione
Mittelgroße Moderne Gästetoilette mit hellen Holzschränken, Wandtoilette mit Spülkasten, weißen Fliesen, Spiegelfliesen, weißer Wandfarbe, hellem Holzboden, Aufsatzwaschbecken, Waschtisch aus Holz und brauner Waschtischplatte in Bari
Mittelgroße Moderne Gästetoilette mit hellen Holzschränken, Wandtoilette mit Spülkasten, weißen Fliesen, Spiegelfliesen, weißer Wandfarbe, hellem Holzboden, Aufsatzwaschbecken, Waschtisch aus Holz und brauner Waschtischplatte in Bari
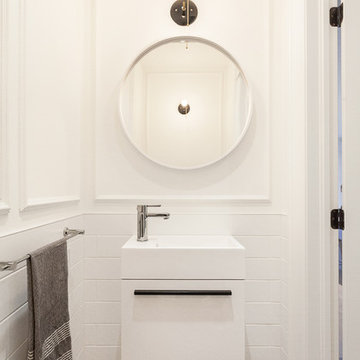
Powder Room designed by Veronica Martin Design Studio www.veronicamartindesignstudio.com
Photography by Urszula Muntean Photography
Kleine Moderne Gästetoilette mit integriertem Waschbecken, flächenbündigen Schrankfronten, weißen Schränken, weißen Fliesen, Metrofliesen, weißer Wandfarbe, dunklem Holzboden und braunem Boden in Ottawa
Kleine Moderne Gästetoilette mit integriertem Waschbecken, flächenbündigen Schrankfronten, weißen Schränken, weißen Fliesen, Metrofliesen, weißer Wandfarbe, dunklem Holzboden und braunem Boden in Ottawa
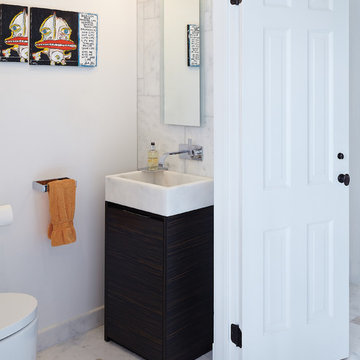
reachin closet in the foyer was converted into a powder room. custom stone sink and vanity was designed by sagart studio, faucet is by dornbracht, and mirror with light by agape

This white custom vanity in white on white powder room is dramatized by the custom French mirror hanging from the ceiling with a backdrop of wall tiles set in white sand and concrete. The silver chair fabric creates a glamorous touch.

Give a small space maximum impact. A found architectural element set off the design. Pure white painted pedestal and white stone sink stand out against the black. New chair rail added - crown molding used to give chunkier feel. Wall paper having some fun and antique mirror connecting to the history of the pedestal.

After purchasing this Sunnyvale home several years ago, it was finally time to create the home of their dreams for this young family. With a wholly reimagined floorplan and primary suite addition, this home now serves as headquarters for this busy family.
The wall between the kitchen, dining, and family room was removed, allowing for an open concept plan, perfect for when kids are playing in the family room, doing homework at the dining table, or when the family is cooking. The new kitchen features tons of storage, a wet bar, and a large island. The family room conceals a small office and features custom built-ins, which allows visibility from the front entry through to the backyard without sacrificing any separation of space.
The primary suite addition is spacious and feels luxurious. The bathroom hosts a large shower, freestanding soaking tub, and a double vanity with plenty of storage. The kid's bathrooms are playful while still being guests to use. Blues, greens, and neutral tones are featured throughout the home, creating a consistent color story. Playful, calm, and cheerful tones are in each defining area, making this the perfect family house.

The original footprint of this powder room was a tight fit- so we utilized space saving techniques like a wall mounted toilet, an 18" deep vanity and a new pocket door. Blue dot "Dumbo" wallpaper, weathered looking oak vanity and a wall mounted polished chrome faucet brighten this space and will make you want to linger for a bit.
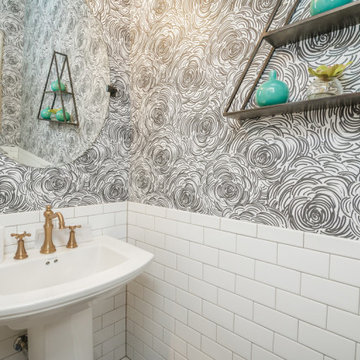
Mittelgroße Klassische Gästetoilette mit weißen Fliesen, Metrofliesen, bunten Wänden, Sockelwaschbecken und Tapetenwänden in Atlanta

Mittelgroße Moderne Gästetoilette mit Schrankfronten mit vertiefter Füllung, hellbraunen Holzschränken, Toilette mit Aufsatzspülkasten, weißen Fliesen, Keramikfliesen, weißer Wandfarbe, Keramikboden, Unterbauwaschbecken, Quarzwerkstein-Waschtisch, weißem Boden, weißer Waschtischplatte und schwebendem Waschtisch in Boston

This 800 square foot Accessory Dwelling Unit steps down a lush site in the Portland Hills. The street facing balcony features a sculptural bronze and concrete trough spilling water into a deep basin. The split-level entry divides upper-level living and lower level sleeping areas. Generous south facing decks, visually expand the building's area and connect to a canopy of trees. The mid-century modern details and materials of the main house are continued into the addition. Inside a ribbon of white-washed oak flows from the entry foyer to the lower level, wrapping the stairs and walls with its warmth. Upstairs the wood's texture is seen in stark relief to the polished concrete floors and the crisp white walls of the vaulted space. Downstairs the wood, coupled with the muted tones of moss green walls, lend the sleeping area a tranquil feel.
Contractor: Ricardo Lovett General Contracting
Photographer: David Papazian Photography
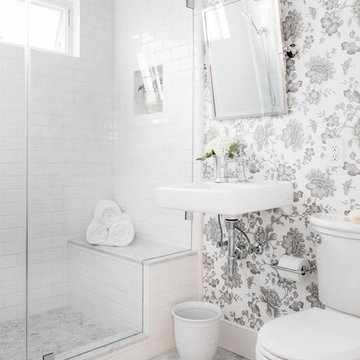
Klassische Gästetoilette mit weißen Fliesen, Metrofliesen, Wandwaschbecken und weißem Boden in Sacramento

Große Moderne Gästetoilette mit flächenbündigen Schrankfronten, hellen Holzschränken, weißen Fliesen, Marmorfliesen, weißer Wandfarbe, Marmorboden, Aufsatzwaschbecken, Waschtisch aus Holz, weißem Boden und beiger Waschtischplatte in Charlotte

Jeri Koegal Photography,
Hawker Construction
Mittelgroße Moderne Gästetoilette mit flächenbündigen Schrankfronten, grauen Schränken, Toilette mit Aufsatzspülkasten, weißen Fliesen, Porzellanfliesen, weißer Wandfarbe, Keramikboden, Aufsatzwaschbecken, Quarzwerkstein-Waschtisch und schwarzem Boden in Los Angeles
Mittelgroße Moderne Gästetoilette mit flächenbündigen Schrankfronten, grauen Schränken, Toilette mit Aufsatzspülkasten, weißen Fliesen, Porzellanfliesen, weißer Wandfarbe, Keramikboden, Aufsatzwaschbecken, Quarzwerkstein-Waschtisch und schwarzem Boden in Los Angeles
Gästetoilette mit rosa Fliesen und weißen Fliesen Ideen und Design
7
