Gästetoilette mit rosa Waschtischplatte und weißer Waschtischplatte Ideen und Design
Suche verfeinern:
Budget
Sortieren nach:Heute beliebt
201 – 220 von 10.431 Fotos
1 von 3

This 5,200-square foot modern farmhouse is located on Manhattan Beach’s Fourth Street, which leads directly to the ocean. A raw stone facade and custom-built Dutch front-door greets guests, and customized millwork can be found throughout the home. The exposed beams, wooden furnishings, rustic-chic lighting, and soothing palette are inspired by Scandinavian farmhouses and breezy coastal living. The home’s understated elegance privileges comfort and vertical space. To this end, the 5-bed, 7-bath (counting halves) home has a 4-stop elevator and a basement theater with tiered seating and 13-foot ceilings. A third story porch is separated from the upstairs living area by a glass wall that disappears as desired, and its stone fireplace ensures that this panoramic ocean view can be enjoyed year-round.
This house is full of gorgeous materials, including a kitchen backsplash of Calacatta marble, mined from the Apuan mountains of Italy, and countertops of polished porcelain. The curved antique French limestone fireplace in the living room is a true statement piece, and the basement includes a temperature-controlled glass room-within-a-room for an aesthetic but functional take on wine storage. The takeaway? Efficiency and beauty are two sides of the same coin.

Light and Airy shiplap bathroom was the dream for this hard working couple. The goal was to totally re-create a space that was both beautiful, that made sense functionally and a place to remind the clients of their vacation time. A peaceful oasis. We knew we wanted to use tile that looks like shiplap. A cost effective way to create a timeless look. By cladding the entire tub shower wall it really looks more like real shiplap planked walls.

Small powder bath under a stairway. Original space was dated with heavy dark mediterranean colors and finishes. Existing wood floors remained, but vibrant, bold wallpaper used on all walls, transitional marble vanity replaced existing sink, and new wall sconces and mirrors added to give the space an update, vibrant vibe that resonated with the remainder of the house which is an old Florida style that is updated and fun.

The bathroom got a fresh, updated look by adding an accent wall of blue grass cloth wallpaper, a bright white vanity with a vessel sink and a mirror and lighting with a woven material to add texture and warmth to the space.
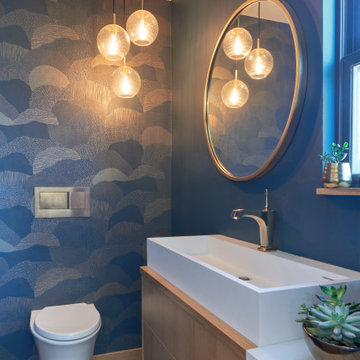
Since the house has a view of Puget Sound, we created a dramatic, water inspired Powder room. Sandwiched between a stairwell and exterior wall, the only option to update this narrow space was to replace materials & plumbing. By installing a wall hung toilet and shallow wall hung vanity, we were able to make this narrow space feel larger. Using white modern sleek plumbing we were able to use dark accent colors to create a soothing space. Touched off with cascading amber glass lighting giving warmth to the cool palette.
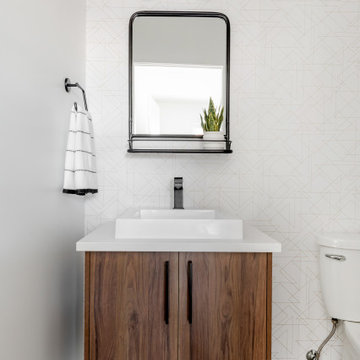
Mittelgroße Mid-Century Gästetoilette mit flächenbündigen Schrankfronten, hellbraunen Holzschränken, Wandtoilette mit Spülkasten, weißer Wandfarbe, Vinylboden, Aufsatzwaschbecken, Quarzwerkstein-Waschtisch, grauem Boden und weißer Waschtischplatte in Sonstige

A contemporary powder room with bold wallpaper, Photography by Susie Brenner
Mittelgroße Klassische Gästetoilette mit Schrankfronten mit vertiefter Füllung, blauen Schränken, weißen Fliesen, Keramikfliesen, bunten Wänden, Schieferboden, Einbauwaschbecken, Mineralwerkstoff-Waschtisch, grauem Boden und weißer Waschtischplatte in Denver
Mittelgroße Klassische Gästetoilette mit Schrankfronten mit vertiefter Füllung, blauen Schränken, weißen Fliesen, Keramikfliesen, bunten Wänden, Schieferboden, Einbauwaschbecken, Mineralwerkstoff-Waschtisch, grauem Boden und weißer Waschtischplatte in Denver
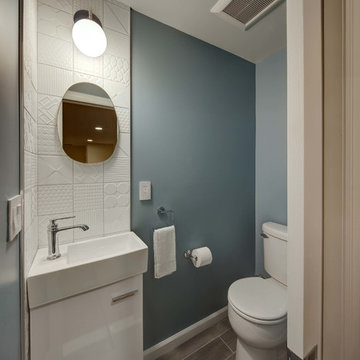
Kleine Klassische Gästetoilette mit flächenbündigen Schrankfronten, weißen Schränken, Wandtoilette mit Spülkasten, weißen Fliesen, Keramikfliesen, blauer Wandfarbe, Porzellan-Bodenfliesen, integriertem Waschbecken, grauem Boden und weißer Waschtischplatte in New York
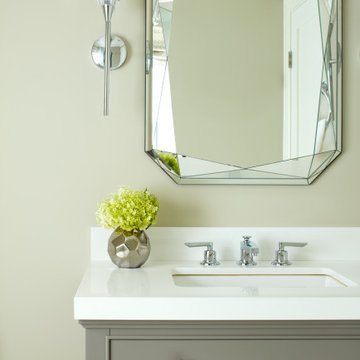
Mittelgroße Klassische Gästetoilette mit Schrankfronten im Shaker-Stil, grauen Schränken, Quarzwerkstein-Waschtisch und weißer Waschtischplatte in New York

This bathroom had lacked storage with a pedestal sink. The yellow walls and dark tiled floors made the space feel dated and old. We updated the bathroom with light bright light blue paint, rich blue vanity cabinet, and black and white Design Evo flooring. With a smaller mirror, we are able to add in a light above the vanity. This helped the space feel bigger and updated with the fixtures and cabinet.
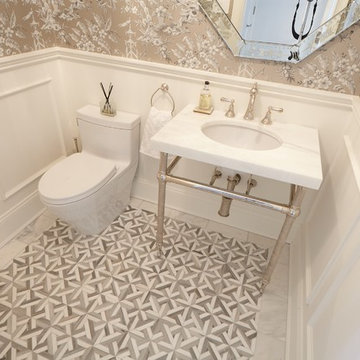
Kleine Gästetoilette mit verzierten Schränken, Toilette mit Aufsatzspülkasten, grauer Wandfarbe, Keramikboden, Sockelwaschbecken, Marmor-Waschbecken/Waschtisch, grauem Boden und weißer Waschtischplatte in New York
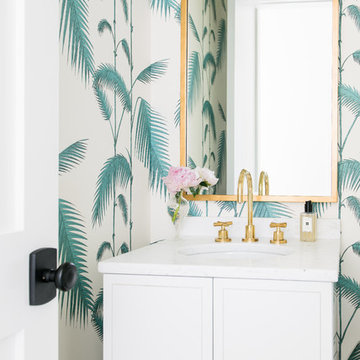
Maritime Gästetoilette mit Schrankfronten im Shaker-Stil, weißen Schränken, bunten Wänden, Unterbauwaschbecken und weißer Waschtischplatte in Charleston
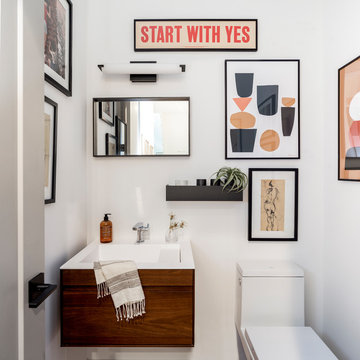
Photo by Jess Blackwell Photography
Klassische Gästetoilette mit flächenbündigen Schrankfronten, dunklen Holzschränken, Toilette mit Aufsatzspülkasten, weißer Wandfarbe, integriertem Waschbecken und weißer Waschtischplatte in New York
Klassische Gästetoilette mit flächenbündigen Schrankfronten, dunklen Holzschränken, Toilette mit Aufsatzspülkasten, weißer Wandfarbe, integriertem Waschbecken und weißer Waschtischplatte in New York
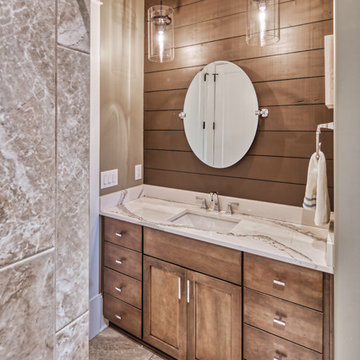
This house features an open concept floor plan, with expansive windows that truly capture the 180-degree lake views. The classic design elements, such as white cabinets, neutral paint colors, and natural wood tones, help make this house feel bright and welcoming year round.
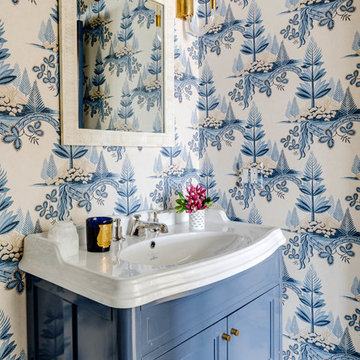
Greg Premru
Maritime Gästetoilette mit verzierten Schränken, blauen Schränken, bunten Wänden, integriertem Waschbecken, buntem Boden und weißer Waschtischplatte in Providence
Maritime Gästetoilette mit verzierten Schränken, blauen Schränken, bunten Wänden, integriertem Waschbecken, buntem Boden und weißer Waschtischplatte in Providence
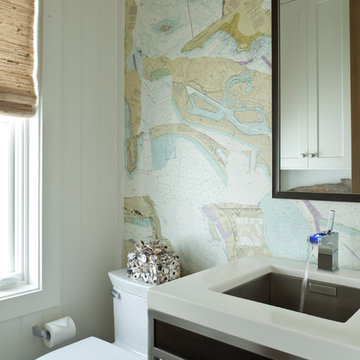
Mark Lohman Photography
Kleine Maritime Gästetoilette mit offenen Schränken, Wandtoilette mit Spülkasten, weißer Wandfarbe, Unterbauwaschbecken, Quarzwerkstein-Waschtisch und weißer Waschtischplatte in Orange County
Kleine Maritime Gästetoilette mit offenen Schränken, Wandtoilette mit Spülkasten, weißer Wandfarbe, Unterbauwaschbecken, Quarzwerkstein-Waschtisch und weißer Waschtischplatte in Orange County
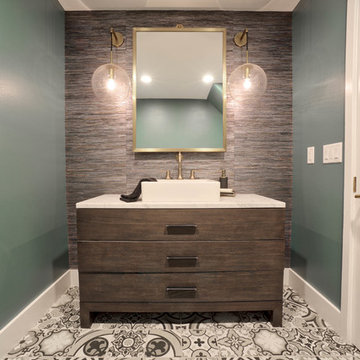
Moderne Gästetoilette mit verzierten Schränken, dunklen Holzschränken, grüner Wandfarbe, Aufsatzwaschbecken, buntem Boden und weißer Waschtischplatte in Tampa

Timothy Gormley/www.tgimage.com
Klassische Gästetoilette mit Schrankfronten im Shaker-Stil, hellen Holzschränken, grauer Wandfarbe, Aufsatzwaschbecken, Marmor-Waschbecken/Waschtisch, grauem Boden und weißer Waschtischplatte in Denver
Klassische Gästetoilette mit Schrankfronten im Shaker-Stil, hellen Holzschränken, grauer Wandfarbe, Aufsatzwaschbecken, Marmor-Waschbecken/Waschtisch, grauem Boden und weißer Waschtischplatte in Denver
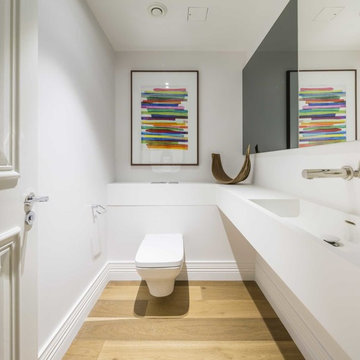
Rachel Niddrie for LXA
Kleine Moderne Gästetoilette mit weißen Schränken, Wandtoilette, weißer Wandfarbe, braunem Holzboden, Einbauwaschbecken, Mineralwerkstoff-Waschtisch, weißer Waschtischplatte und eingebautem Waschtisch in London
Kleine Moderne Gästetoilette mit weißen Schränken, Wandtoilette, weißer Wandfarbe, braunem Holzboden, Einbauwaschbecken, Mineralwerkstoff-Waschtisch, weißer Waschtischplatte und eingebautem Waschtisch in London

Francis Combes
Kleine Moderne Gästetoilette mit flächenbündigen Schrankfronten, dunklen Holzschränken, Toilette mit Aufsatzspülkasten, grauen Fliesen, Porzellanfliesen, grüner Wandfarbe, Porzellan-Bodenfliesen, integriertem Waschbecken, Mineralwerkstoff-Waschtisch, grauem Boden und weißer Waschtischplatte in San Francisco
Kleine Moderne Gästetoilette mit flächenbündigen Schrankfronten, dunklen Holzschränken, Toilette mit Aufsatzspülkasten, grauen Fliesen, Porzellanfliesen, grüner Wandfarbe, Porzellan-Bodenfliesen, integriertem Waschbecken, Mineralwerkstoff-Waschtisch, grauem Boden und weißer Waschtischplatte in San Francisco
Gästetoilette mit rosa Waschtischplatte und weißer Waschtischplatte Ideen und Design
11