Gästetoilette mit roten Schränken und dunklen Holzschränken Ideen und Design
Suche verfeinern:
Budget
Sortieren nach:Heute beliebt
101 – 120 von 5.129 Fotos
1 von 3
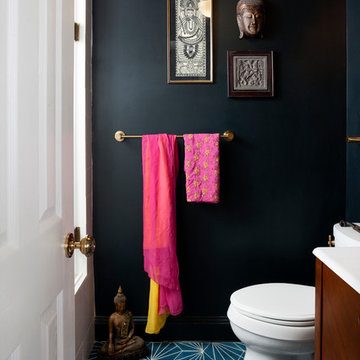
Stacy Zarin Goldberg
Mittelgroße Eklektische Gästetoilette mit Waschtischkonsole, dunklen Holzschränken, Toilette mit Aufsatzspülkasten, blauen Fliesen, schwarzer Wandfarbe und Betonboden in Washington, D.C.
Mittelgroße Eklektische Gästetoilette mit Waschtischkonsole, dunklen Holzschränken, Toilette mit Aufsatzspülkasten, blauen Fliesen, schwarzer Wandfarbe und Betonboden in Washington, D.C.
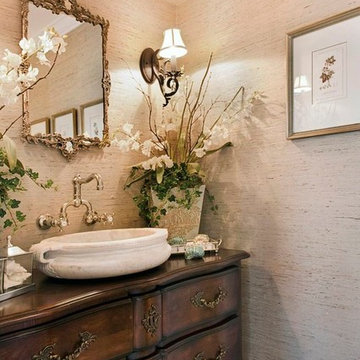
jeri koegel
Mediterrane Gästetoilette mit Aufsatzwaschbecken, verzierten Schränken, dunklen Holzschränken und beiger Wandfarbe in Orange County
Mediterrane Gästetoilette mit Aufsatzwaschbecken, verzierten Schränken, dunklen Holzschränken und beiger Wandfarbe in Orange County
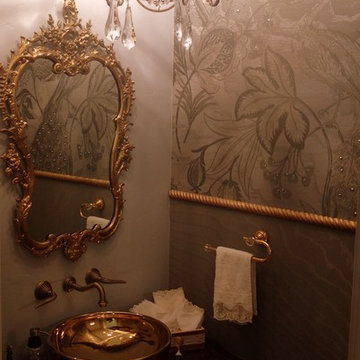
Classic French-inspired powder bath for one of our European clients.
Kleine Klassische Gästetoilette mit verzierten Schränken, dunklen Holzschränken, grauer Wandfarbe und Porzellan-Bodenfliesen in Phoenix
Kleine Klassische Gästetoilette mit verzierten Schränken, dunklen Holzschränken, grauer Wandfarbe und Porzellan-Bodenfliesen in Phoenix
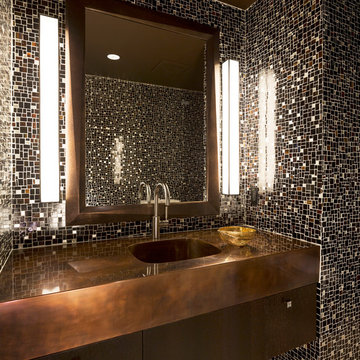
Custom Home in Jackson Hole, WY
Paul Warchol Photography
Moderne Gästetoilette mit integriertem Waschbecken, flächenbündigen Schrankfronten, dunklen Holzschränken, farbigen Fliesen, Mosaikfliesen und brauner Waschtischplatte in Sonstige
Moderne Gästetoilette mit integriertem Waschbecken, flächenbündigen Schrankfronten, dunklen Holzschränken, farbigen Fliesen, Mosaikfliesen und brauner Waschtischplatte in Sonstige
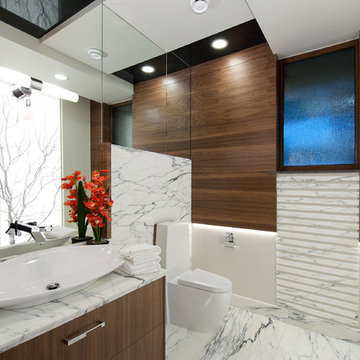
Moderne Gästetoilette mit flächenbündigen Schrankfronten, Marmor-Waschbecken/Waschtisch, Toilette mit Aufsatzspülkasten, weißen Fliesen, Aufsatzwaschbecken, dunklen Holzschränken und Marmorfliesen in Vancouver
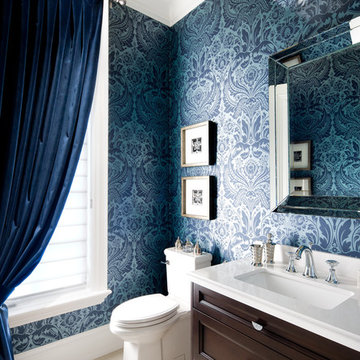
Jane Lockhart designed an elegant powder room featuring a rich blue damask wallpaper from Graham and Brown (50-188) and velvet draperies from Robert Allen Design. Ceiling in Benjamin Moore Sulfur Yellow 2151-40 . Brandon Barré courtesy Kylemore Communities
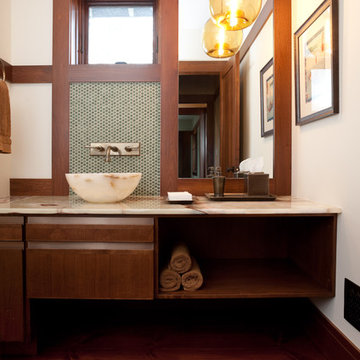
The Powder Room integrates the home's attitude of casual elegance with touches of formality: an onyx vessel is set off by green penny tiles, and a vintage wool and silk rug adds texture and color while simple hand-blown glass orb provides a warm glow. Tyler Mallory Photography tylermallory.com
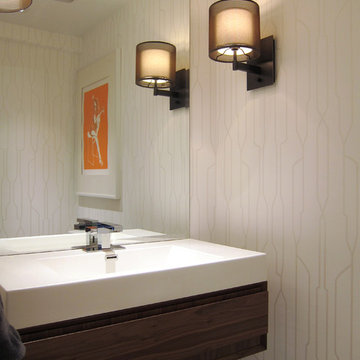
A custom made wall-hung cabinet supports a ready-made sink and creates a feeling of openness in an otherwise small powder room. The full height mirror visually doubles the space.
Photo by Croma Design Inc.

Photo by Linda Oyama-Bryan
Mittelgroße Rustikale Gästetoilette mit Unterbauwaschbecken, Schrankfronten im Shaker-Stil, dunklen Holzschränken, grüner Waschtischplatte, Wandtoilette mit Spülkasten, beiger Wandfarbe, Schieferboden, Granit-Waschbecken/Waschtisch, grünem Boden, freistehendem Waschtisch und Wandpaneelen in Chicago
Mittelgroße Rustikale Gästetoilette mit Unterbauwaschbecken, Schrankfronten im Shaker-Stil, dunklen Holzschränken, grüner Waschtischplatte, Wandtoilette mit Spülkasten, beiger Wandfarbe, Schieferboden, Granit-Waschbecken/Waschtisch, grünem Boden, freistehendem Waschtisch und Wandpaneelen in Chicago

Kleine Moderne Gästetoilette mit verzierten Schränken, dunklen Holzschränken, Toilette mit Aufsatzspülkasten, grauer Wandfarbe, Schieferboden, Unterbauwaschbecken, Granit-Waschbecken/Waschtisch und schwarzer Waschtischplatte in New York

Kleine Moderne Gästetoilette mit flächenbündigen Schrankfronten, dunklen Holzschränken, Toilette mit Aufsatzspülkasten, weißen Fliesen, Steinfliesen, weißer Wandfarbe, Aufsatzwaschbecken und Quarzit-Waschtisch in Seattle

Concealed shower in guest WC of Georgian townhouse
Klassische Gästetoilette mit offenen Schränken, dunklen Holzschränken, grünen Fliesen, grüner Wandfarbe, Porzellan-Bodenfliesen, Waschtischkonsole, braunem Boden, freistehendem Waschtisch und Tapetenwänden in London
Klassische Gästetoilette mit offenen Schränken, dunklen Holzschränken, grünen Fliesen, grüner Wandfarbe, Porzellan-Bodenfliesen, Waschtischkonsole, braunem Boden, freistehendem Waschtisch und Tapetenwänden in London
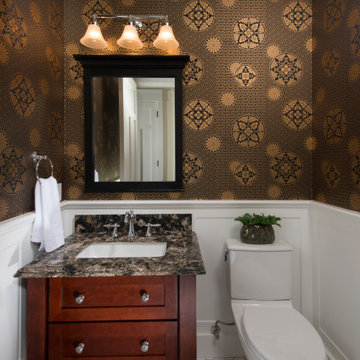
Klassische Gästetoilette mit verzierten Schränken, dunklen Holzschränken, brauner Wandfarbe, Mosaik-Bodenfliesen, Unterbauwaschbecken, weißem Boden und brauner Waschtischplatte in San Francisco

Kleine Moderne Gästetoilette mit flächenbündigen Schrankfronten, dunklen Holzschränken, Toilette mit Aufsatzspülkasten, grauen Fliesen, Marmorfliesen, weißer Wandfarbe, Porzellan-Bodenfliesen, integriertem Waschbecken, Quarzwerkstein-Waschtisch, grauem Boden und weißer Waschtischplatte in Orange County
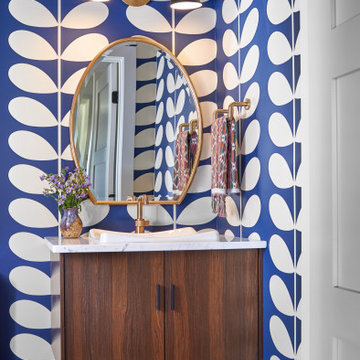
Mid-Century Gästetoilette mit verzierten Schränken, dunklen Holzschränken, bunten Wänden, hellem Holzboden, Einbauwaschbecken und weißer Waschtischplatte in Denver

Mittelgroße Moderne Gästetoilette mit flächenbündigen Schrankfronten, dunklen Holzschränken, Toilette mit Aufsatzspülkasten, braunen Fliesen, farbigen Fliesen, Steinplatten, grauer Wandfarbe, Unterbauwaschbecken, Granit-Waschbecken/Waschtisch und beiger Waschtischplatte in Las Vegas

This powder room is decorated in unusual dark colors that evoke a feeling of comfort and warmth. Despite the abundance of dark surfaces, the room does not seem dull and cramped thanks to the large window, stylish mirror, and sparkling tile surfaces that perfectly reflect the rays of daylight. Our interior designers placed here only the most necessary furniture pieces so as not to clutter up this powder room.
Don’t miss the chance to elevate your powder interior design as well together with the top Grandeur Hills Group interior designers!

Our clients had just recently closed on their new house in Stapleton and were excited to transform it into their perfect forever home. They wanted to remodel the entire first floor to create a more open floor plan and develop a smoother flow through the house that better fit the needs of their family. The original layout consisted of several small rooms that just weren’t very functional, so we decided to remove the walls that were breaking up the space and restructure the first floor to create a wonderfully open feel.
After removing the existing walls, we rearranged their spaces to give them an office at the front of the house, a large living room, and a large dining room that connects seamlessly with the kitchen. We also wanted to center the foyer in the home and allow more light to travel through the first floor, so we replaced their existing doors with beautiful custom sliding doors to the back yard and a gorgeous walnut door with side lights to greet guests at the front of their home.
Living Room
Our clients wanted a living room that could accommodate an inviting sectional, a baby grand piano, and plenty of space for family game nights. So, we transformed what had been a small office and sitting room into a large open living room with custom wood columns. We wanted to avoid making the home feel too vast and monumental, so we designed custom beams and columns to define spaces and to make the house feel like a home. Aesthetically we wanted their home to be soft and inviting, so we utilized a neutral color palette with occasional accents of muted blues and greens.
Dining Room
Our clients were also looking for a large dining room that was open to the rest of the home and perfect for big family gatherings. So, we removed what had been a small family room and eat-in dining area to create a spacious dining room with a fireplace and bar. We added custom cabinetry to the bar area with open shelving for displaying and designed a custom surround for their fireplace that ties in with the wood work we designed for their living room. We brought in the tones and materiality from the kitchen to unite the spaces and added a mixed metal light fixture to bring the space together
Kitchen
We wanted the kitchen to be a real show stopper and carry through the calm muted tones we were utilizing throughout their home. We reoriented the kitchen to allow for a big beautiful custom island and to give us the opportunity for a focal wall with cooktop and range hood. Their custom island was perfectly complimented with a dramatic quartz counter top and oversized pendants making it the real center of their home. Since they enter the kitchen first when coming from their detached garage, we included a small mud-room area right by the back door to catch everyone’s coats and shoes as they come in. We also created a new walk-in pantry with plenty of open storage and a fun chalkboard door for writing notes, recipes, and grocery lists.
Office
We transformed the original dining room into a handsome office at the front of the house. We designed custom walnut built-ins to house all of their books, and added glass french doors to give them a bit of privacy without making the space too closed off. We painted the room a deep muted blue to create a glimpse of rich color through the french doors
Powder Room
The powder room is a wonderful play on textures. We used a neutral palette with contrasting tones to create dramatic moments in this little space with accents of brushed gold.
Master Bathroom
The existing master bathroom had an awkward layout and outdated finishes, so we redesigned the space to create a clean layout with a dream worthy shower. We continued to use neutral tones that tie in with the rest of the home, but had fun playing with tile textures and patterns to create an eye-catching vanity. The wood-look tile planks along the floor provide a soft backdrop for their new free-standing bathtub and contrast beautifully with the deep ash finish on the cabinetry.
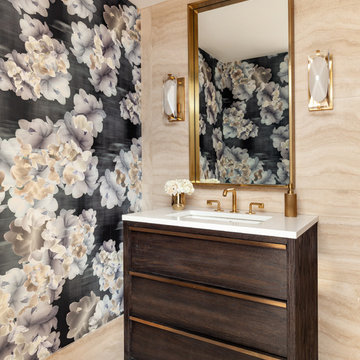
Nordische Gästetoilette mit flächenbündigen Schrankfronten, dunklen Holzschränken, beigen Fliesen, bunten Wänden, Unterbauwaschbecken, beigem Boden und weißer Waschtischplatte in New York

狭小地は居室も狭いという考えではなく、垂直方向の空間の広がりにより想像以上の大空間を演出している。
のびやかな空間とリズムを出すための2階建てへのこだわり。
Industrial Gästetoilette mit offenen Schränken, dunklen Holzschränken, weißen Fliesen, weißer Wandfarbe, Aufsatzwaschbecken, Waschtisch aus Holz, schwarzem Boden und brauner Waschtischplatte in Nagoya
Industrial Gästetoilette mit offenen Schränken, dunklen Holzschränken, weißen Fliesen, weißer Wandfarbe, Aufsatzwaschbecken, Waschtisch aus Holz, schwarzem Boden und brauner Waschtischplatte in Nagoya
Gästetoilette mit roten Schränken und dunklen Holzschränken Ideen und Design
6