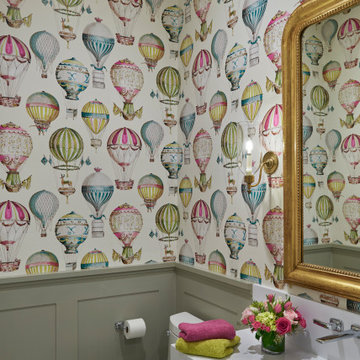Gästetoilette mit roter Wandfarbe und bunten Wänden Ideen und Design
Suche verfeinern:
Budget
Sortieren nach:Heute beliebt
121 – 140 von 4.529 Fotos
1 von 3

Kleine Klassische Gästetoilette mit Toilette mit Aufsatzspülkasten, bunten Wänden, Keramikboden, Sockelwaschbecken, buntem Boden und Tapetenwänden in London

Klassische Gästetoilette mit Schrankfronten mit vertiefter Füllung, blauen Schränken, bunten Wänden, dunklem Holzboden, Unterbauwaschbecken, Marmor-Waschbecken/Waschtisch, braunem Boden, grauer Waschtischplatte, eingebautem Waschtisch und Tapetenwänden in London

This 4,500 sq ft basement in Long Island is high on luxe, style, and fun. It has a full gym, golf simulator, arcade room, home theater, bar, full bath, storage, and an entry mud area. The palette is tight with a wood tile pattern to define areas and keep the space integrated. We used an open floor plan but still kept each space defined. The golf simulator ceiling is deep blue to simulate the night sky. It works with the room/doors that are integrated into the paneling — on shiplap and blue. We also added lights on the shuffleboard and integrated inset gym mirrors into the shiplap. We integrated ductwork and HVAC into the columns and ceiling, a brass foot rail at the bar, and pop-up chargers and a USB in the theater and the bar. The center arm of the theater seats can be raised for cuddling. LED lights have been added to the stone at the threshold of the arcade, and the games in the arcade are turned on with a light switch.
---
Project designed by Long Island interior design studio Annette Jaffe Interiors. They serve Long Island including the Hamptons, as well as NYC, the tri-state area, and Boca Raton, FL.
For more about Annette Jaffe Interiors, click here:
https://annettejaffeinteriors.com/
To learn more about this project, click here:
https://annettejaffeinteriors.com/basement-entertainment-renovation-long-island/

Black & white vintage floral wallpaper with charcoal gray wainscoting warms the walls of this powder room.
Kleine Landhaus Gästetoilette mit Schrankfronten im Shaker-Stil, weißen Schränken, Toilette mit Aufsatzspülkasten, bunten Wänden, Porzellan-Bodenfliesen, integriertem Waschbecken, Quarzwerkstein-Waschtisch, weißer Waschtischplatte, freistehendem Waschtisch und Tapetenwänden in Phoenix
Kleine Landhaus Gästetoilette mit Schrankfronten im Shaker-Stil, weißen Schränken, Toilette mit Aufsatzspülkasten, bunten Wänden, Porzellan-Bodenfliesen, integriertem Waschbecken, Quarzwerkstein-Waschtisch, weißer Waschtischplatte, freistehendem Waschtisch und Tapetenwänden in Phoenix
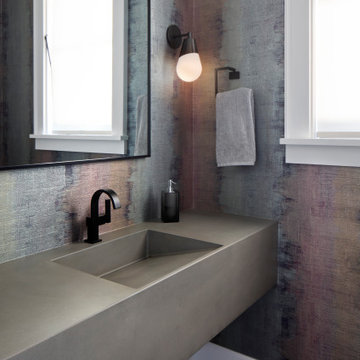
Klassische Gästetoilette mit bunten Wänden, integriertem Waschbecken, schwarzem Boden, grauer Waschtischplatte und Tapetenwänden in San Francisco
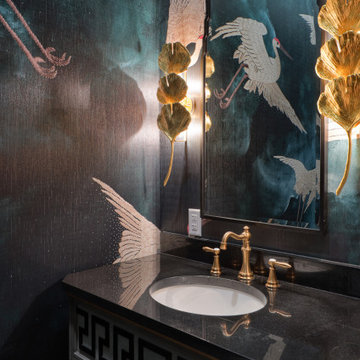
This penthouse in an industrial warehouse pairs old and new for versatility, function, and beauty. The elegant powder room features flying cranes on a moody dark teal wallpaper, 3-tiered gold lotus leaf stack sconces on either side of a beveled mirror, and a furniture style vanity with black counter and gold faucet.
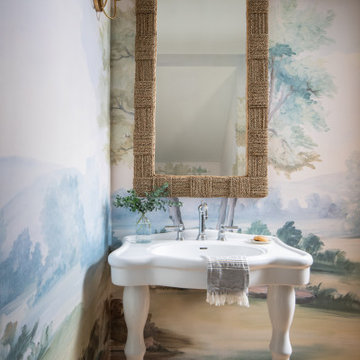
A custom mural wallpaper, classic console sink, and textured mirror create a wow moment in this tiny under-the-stairs powder room.
Kleine Gästetoilette mit bunten Wänden, hellem Holzboden, Waschtischkonsole, freistehendem Waschtisch, Tapetenwänden und beigem Boden in Austin
Kleine Gästetoilette mit bunten Wänden, hellem Holzboden, Waschtischkonsole, freistehendem Waschtisch, Tapetenwänden und beigem Boden in Austin

Kleine Moderne Gästetoilette mit offenen Schränken, Wandtoilette mit Spülkasten, bunten Wänden, Schieferboden, Aufsatzwaschbecken, Marmor-Waschbecken/Waschtisch, schwarzem Boden und weißer Waschtischplatte in New York

Moderne Gästetoilette mit flächenbündigen Schrankfronten, braunen Schränken, farbigen Fliesen, Mosaikfliesen, bunten Wänden, Aufsatzwaschbecken, weißer Waschtischplatte und eingebautem Waschtisch in Paris
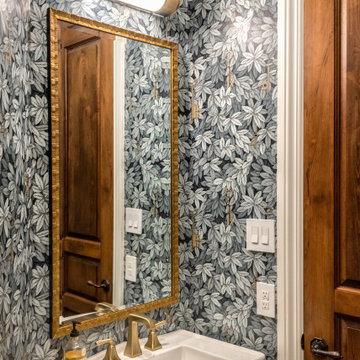
Powder bath with foliage-patterned wallpaper with gold accents.
Kleine Klassische Gästetoilette mit bunten Wänden und Sockelwaschbecken in Austin
Kleine Klassische Gästetoilette mit bunten Wänden und Sockelwaschbecken in Austin
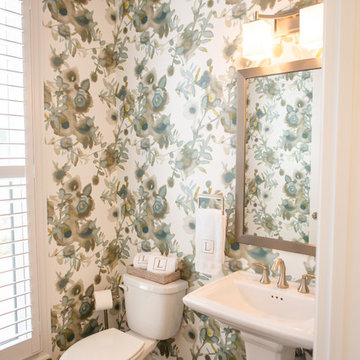
Mittelgroße Klassische Gästetoilette mit Wandtoilette mit Spülkasten, bunten Wänden, dunklem Holzboden, Sockelwaschbecken und braunem Boden in Atlanta
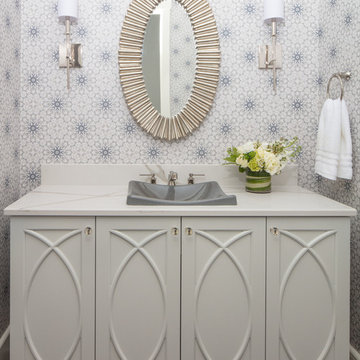
Kleine Moderne Gästetoilette mit verzierten Schränken, grauen Schränken, bunten Wänden, Einbauwaschbecken, Quarzit-Waschtisch und weißer Waschtischplatte in Charlotte
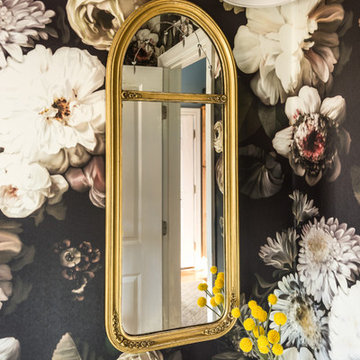
Powder room gets an explosion of color with new over-scaled floral wallpaper, brass faucets and accessories, antique mirror and new lighting.
Kleine Stilmix Gästetoilette mit Wandtoilette mit Spülkasten, bunten Wänden, braunem Holzboden, Sockelwaschbecken und braunem Boden in St. Louis
Kleine Stilmix Gästetoilette mit Wandtoilette mit Spülkasten, bunten Wänden, braunem Holzboden, Sockelwaschbecken und braunem Boden in St. Louis
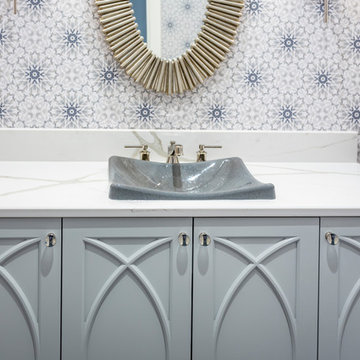
Kleine Klassische Gästetoilette mit verzierten Schränken, weißen Schränken, bunten Wänden, Einbauwaschbecken, Quarzwerkstein-Waschtisch und weißer Waschtischplatte in Charlotte

Letta London has achieved this project by working with interior designer and client in mind.
Brief was to create modern yet striking guest cloakroom and this was for sure achieved.
Client is very happy with the result.
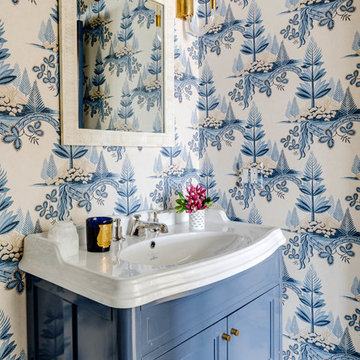
Greg Premru
Maritime Gästetoilette mit verzierten Schränken, blauen Schränken, bunten Wänden, integriertem Waschbecken, buntem Boden und weißer Waschtischplatte in Providence
Maritime Gästetoilette mit verzierten Schränken, blauen Schränken, bunten Wänden, integriertem Waschbecken, buntem Boden und weißer Waschtischplatte in Providence

You’d never know by looking at this stunning cottage that the project began by raising the entire home six feet above the foundation. The Birchwood field team used their expertise to carefully lift the home in order to pour an entirely new foundation. With the base of the home secure, our craftsmen moved indoors to remodel the home’s kitchen and bathrooms.
The sleek kitchen features gray, custom made inlay cabinetry that brings out the detail in the one of a kind quartz countertop. A glitzy marble tile backsplash completes the contemporary styled kitchen.
Photo credit: Phoenix Photographic
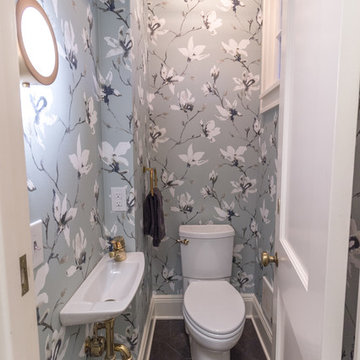
The homeowners of this 1917-built Kenwood area single family home originally came to us to update their outdated, yet spacious, master bathroom. Soon after beginning the process, these Minneapolitans also decided to add a kids’ bathroom and a powder room to the scope of work.
The master bathroom functioned well for them but given its 1980’s aesthetics and a vanity that was falling apart, it was time to update. The original layout was kept, but the new finishes reflected the clean and fresh style of the homeowner. Black finishes on traditional fixtures blend a modern twist on a traditional home. Subway tiles the walls, marble tiles on the floor and quartz countertops round out the bathroom to provide a luxurious transitional space for the homeowners for years to come.
The kids’ bathroom was in disrepair with a floor that had some significant buckles in it. The new design mimics the old floor pattern and all fixtures that were chosen had a nice traditional feel. To add whimsy to the room, wallpaper with maps was added by the homeowner to make it a perfect place for kids to get ready and grow.
The powder room is a place to have fun – and that they did. A new charcoal tile floor in a herringbone pattern and a beautiful floral wallpaper make the small space feel like a little haven for their guests.
Designed by: Natalie Hanson
See full details, including before photos at http://www.castlebri.com/bathrooms/project-3280-1/
Daniella Cesarei
Mittelgroße Industrial Gästetoilette mit Wandtoilette, bunten Wänden, braunem Holzboden, Wandwaschbecken, Beton-Waschbecken/Waschtisch, braunem Boden und grauer Waschtischplatte in Buckinghamshire
Mittelgroße Industrial Gästetoilette mit Wandtoilette, bunten Wänden, braunem Holzboden, Wandwaschbecken, Beton-Waschbecken/Waschtisch, braunem Boden und grauer Waschtischplatte in Buckinghamshire
Gästetoilette mit roter Wandfarbe und bunten Wänden Ideen und Design
7
