Gästetoilette mit Schieferboden und Backsteinboden Ideen und Design
Suche verfeinern:
Budget
Sortieren nach:Heute beliebt
41 – 60 von 591 Fotos
1 von 3

sara yoder
Mid-Century Gästetoilette mit verzierten Schränken, hellbraunen Holzschränken, Wandtoilette mit Spülkasten, weißen Fliesen, Keramikfliesen, weißer Wandfarbe, Schieferboden, Unterbauwaschbecken, schwarzem Boden und schwarzer Waschtischplatte in Denver
Mid-Century Gästetoilette mit verzierten Schränken, hellbraunen Holzschränken, Wandtoilette mit Spülkasten, weißen Fliesen, Keramikfliesen, weißer Wandfarbe, Schieferboden, Unterbauwaschbecken, schwarzem Boden und schwarzer Waschtischplatte in Denver
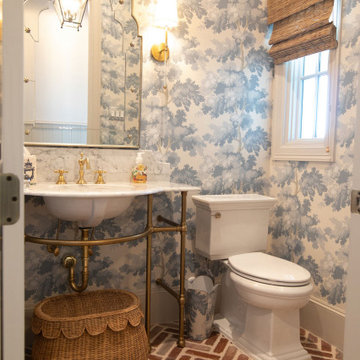
Mittelgroße Klassische Gästetoilette mit offenen Schränken, blauer Wandfarbe, Backsteinboden, freistehendem Waschtisch und Tapetenwänden in Houston
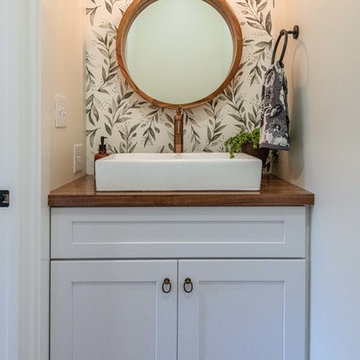
Sweet modern farmhouse powder room.
Kleine Country Gästetoilette mit Schrankfronten im Shaker-Stil, weißen Schränken, Backsteinboden, Aufsatzwaschbecken, Waschtisch aus Holz und brauner Waschtischplatte in Philadelphia
Kleine Country Gästetoilette mit Schrankfronten im Shaker-Stil, weißen Schränken, Backsteinboden, Aufsatzwaschbecken, Waschtisch aus Holz und brauner Waschtischplatte in Philadelphia

Kleine Landhausstil Gästetoilette mit offenen Schränken, hellen Holzschränken, Toilette mit Aufsatzspülkasten, schwarzer Wandfarbe, Schieferboden, Unterbauwaschbecken, Quarzwerkstein-Waschtisch, schwarzem Boden und weißer Waschtischplatte in Sonstige
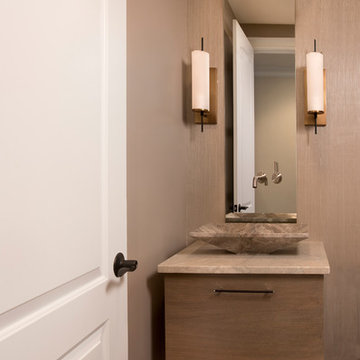
Kleine Klassische Gästetoilette mit flächenbündigen Schrankfronten, hellbraunen Holzschränken, beiger Wandfarbe, Schieferboden, Aufsatzwaschbecken, Kalkstein-Waschbecken/Waschtisch und braunem Boden in Boston
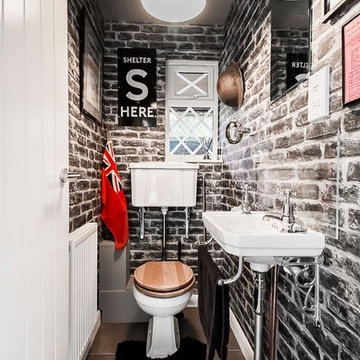
Gilda Cevasco
Kleine Stilmix Gästetoilette mit Toilette mit Aufsatzspülkasten, braunen Fliesen, weißer Wandfarbe, Schieferboden, grauem Boden und Wandwaschbecken in London
Kleine Stilmix Gästetoilette mit Toilette mit Aufsatzspülkasten, braunen Fliesen, weißer Wandfarbe, Schieferboden, grauem Boden und Wandwaschbecken in London
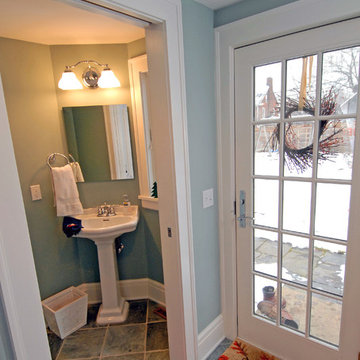
This entrance and powder room were included in a larger kitchen, dining and living room remodel. Photo Credit: Marc Golub
Mittelgroße Klassische Gästetoilette mit Sockelwaschbecken, Wandtoilette mit Spülkasten, blauer Wandfarbe, Schieferboden und grauem Boden in Cleveland
Mittelgroße Klassische Gästetoilette mit Sockelwaschbecken, Wandtoilette mit Spülkasten, blauer Wandfarbe, Schieferboden und grauem Boden in Cleveland

A beach house inspired by its surroundings and elements. Doug fir accents salvaged from the original structure and a fireplace created from stones pulled from the beach. Laid-back living in vibrant surroundings. A collaboration with Kevin Browne Architecture and Sylvain and Sevigny. Photos by Erin Little.
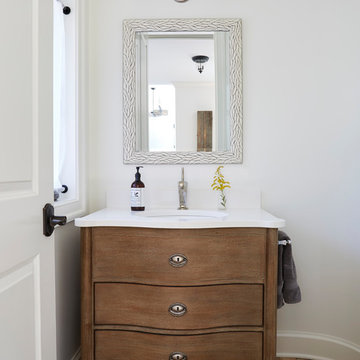
Powder room with Restoration Hardware vanity and brick floor. Photo by Mike Kaskel
Kleine Landhaus Gästetoilette mit verzierten Schränken, Schränken im Used-Look, weißer Wandfarbe, Backsteinboden, Unterbauwaschbecken, Marmor-Waschbecken/Waschtisch, buntem Boden und weißer Waschtischplatte in Chicago
Kleine Landhaus Gästetoilette mit verzierten Schränken, Schränken im Used-Look, weißer Wandfarbe, Backsteinboden, Unterbauwaschbecken, Marmor-Waschbecken/Waschtisch, buntem Boden und weißer Waschtischplatte in Chicago
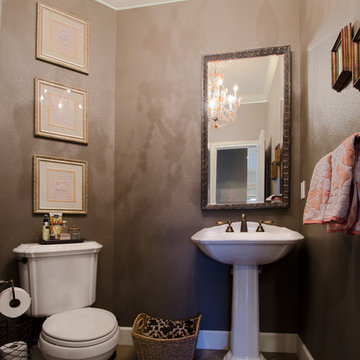
Kleine Country Gästetoilette mit Wandtoilette mit Spülkasten, brauner Wandfarbe, Schieferboden, Sockelwaschbecken und grauem Boden in Denver
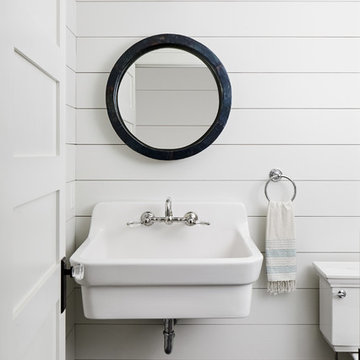
Powder room with shiplap wall treatment. Photo by Kyle Born.
Kleine Country Gästetoilette mit Wandtoilette mit Spülkasten, weißer Wandfarbe, Schieferboden, Wandwaschbecken und grauem Boden in Philadelphia
Kleine Country Gästetoilette mit Wandtoilette mit Spülkasten, weißer Wandfarbe, Schieferboden, Wandwaschbecken und grauem Boden in Philadelphia
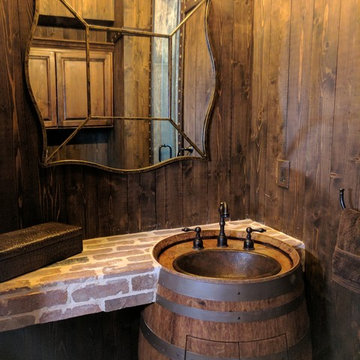
Pub bath turned into a wine barrel, with antique wine barrel sink.
Kleine Rustikale Gästetoilette mit profilierten Schrankfronten, hellbraunen Holzschränken, Toilette mit Aufsatzspülkasten, brauner Wandfarbe, Backsteinboden, integriertem Waschbecken und rotem Boden in Austin
Kleine Rustikale Gästetoilette mit profilierten Schrankfronten, hellbraunen Holzschränken, Toilette mit Aufsatzspülkasten, brauner Wandfarbe, Backsteinboden, integriertem Waschbecken und rotem Boden in Austin

Gästetoilette mit Kassettenfronten, Wandtoilette, blauer Wandfarbe, Schieferboden, grauem Boden, eingebautem Waschtisch und Tapetenwänden in Paris
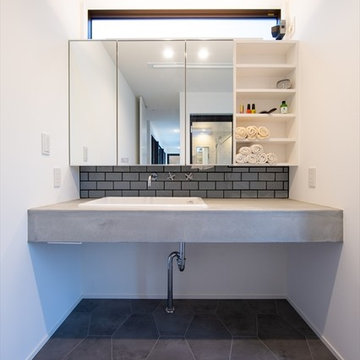
Mittelgroße Retro Gästetoilette mit offenen Schränken, weißen Schränken, grauen Fliesen, Schieferboden, Beton-Waschbecken/Waschtisch, grauem Boden, grauer Waschtischplatte, weißer Wandfarbe und Aufsatzwaschbecken in Sonstige
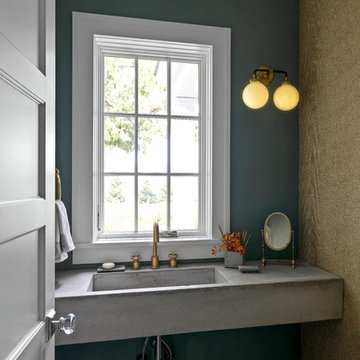
Photography by Susan Teare • www.susanteare.com
Architect: Haynes & Garthwaite
Redmond Interior Design
Kleine Gästetoilette mit grüner Wandfarbe, Schieferboden, integriertem Waschbecken, Beton-Waschbecken/Waschtisch und grauem Boden in Burlington
Kleine Gästetoilette mit grüner Wandfarbe, Schieferboden, integriertem Waschbecken, Beton-Waschbecken/Waschtisch und grauem Boden in Burlington
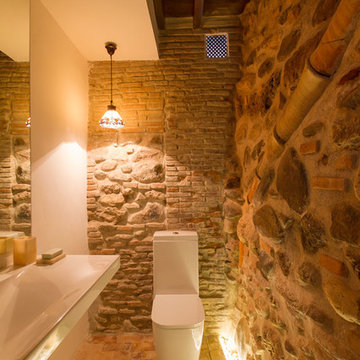
Kleine Urige Gästetoilette mit Wandtoilette mit Spülkasten, beiger Wandfarbe, Trogwaschbecken und Backsteinboden in Sonstige
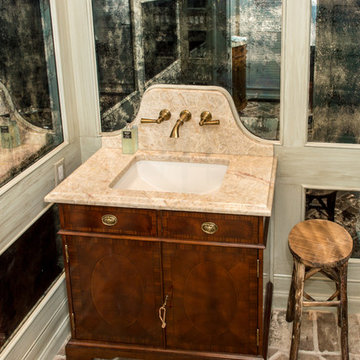
Countertop for the vanity in the powder room is a Tajmahal polished quartzite in a milky brown color and an Ogee edged detail enhancement. The owner chose antique mirrors to go from floor to ceiling for an interesting feature. The faucets go through the wall to allow for more counter space. The scalloped backsplash is a nice detail. The floor is a traditional Savannah red brick installed in a herringbone pattern.
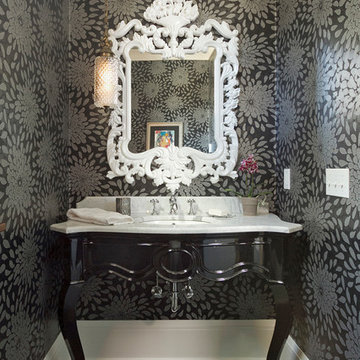
Seth Hannula
Klassische Gästetoilette mit verzierten Schränken, bunten Wänden, Schieferboden und weißer Waschtischplatte in Minneapolis
Klassische Gästetoilette mit verzierten Schränken, bunten Wänden, Schieferboden und weißer Waschtischplatte in Minneapolis

With family life and entertaining in mind, we built this 4,000 sq. ft., 4 bedroom, 3 full baths and 2 half baths house from the ground up! To fit in with the rest of the neighborhood, we constructed an English Tudor style home, but updated it with a modern, open floor plan on the first floor, bright bedrooms, and large windows throughout the home. What sets this home apart are the high-end architectural details that match the home’s Tudor exterior, such as the historically accurate windows encased in black frames. The stunning craftsman-style staircase is a post and rail system, with painted railings. The first floor was designed with entertaining in mind, as the kitchen, living, dining, and family rooms flow seamlessly. The home office is set apart to ensure a quiet space and has its own adjacent powder room. Another half bath and is located off the mudroom. Upstairs, the principle bedroom has a luxurious en-suite bathroom, with Carrera marble floors, furniture quality double vanity, and a large walk in shower. There are three other bedrooms, with a Jack-and-Jill bathroom and an additional hall bathroom.
Rudloff Custom Builders has won Best of Houzz for Customer Service in 2014, 2015 2016, 2017, 2019, and 2020. We also were voted Best of Design in 2016, 2017, 2018, 2019 and 2020, which only 2% of professionals receive. Rudloff Custom Builders has been featured on Houzz in their Kitchen of the Week, What to Know About Using Reclaimed Wood in the Kitchen as well as included in their Bathroom WorkBook article. We are a full service, certified remodeling company that covers all of the Philadelphia suburban area. This business, like most others, developed from a friendship of young entrepreneurs who wanted to make a difference in their clients’ lives, one household at a time. This relationship between partners is much more than a friendship. Edward and Stephen Rudloff are brothers who have renovated and built custom homes together paying close attention to detail. They are carpenters by trade and understand concept and execution. Rudloff Custom Builders will provide services for you with the highest level of professionalism, quality, detail, punctuality and craftsmanship, every step of the way along our journey together.
Specializing in residential construction allows us to connect with our clients early in the design phase to ensure that every detail is captured as you imagined. One stop shopping is essentially what you will receive with Rudloff Custom Builders from design of your project to the construction of your dreams, executed by on-site project managers and skilled craftsmen. Our concept: envision our client’s ideas and make them a reality. Our mission: CREATING LIFETIME RELATIONSHIPS BUILT ON TRUST AND INTEGRITY.
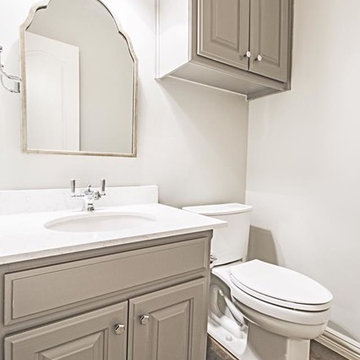
Danielle Khoury
Kleine Klassische Gästetoilette mit profilierten Schrankfronten, grauen Schränken, Wandtoilette mit Spülkasten, grauen Fliesen, Porzellanfliesen, grauer Wandfarbe, Schieferboden, Unterbauwaschbecken und Quarzwerkstein-Waschtisch in Dallas
Kleine Klassische Gästetoilette mit profilierten Schrankfronten, grauen Schränken, Wandtoilette mit Spülkasten, grauen Fliesen, Porzellanfliesen, grauer Wandfarbe, Schieferboden, Unterbauwaschbecken und Quarzwerkstein-Waschtisch in Dallas
Gästetoilette mit Schieferboden und Backsteinboden Ideen und Design
3