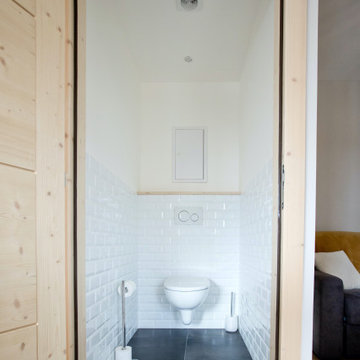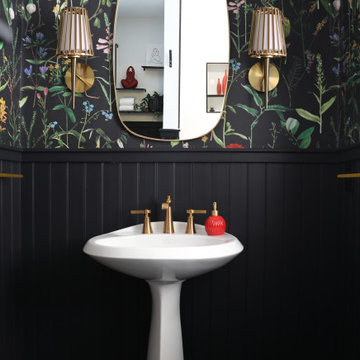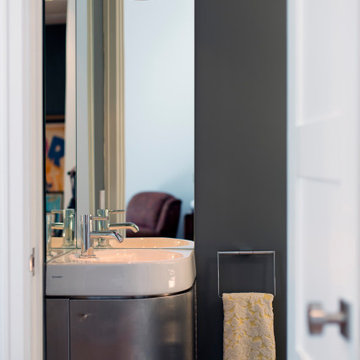Gästetoilette mit Schieferboden und Keramikboden Ideen und Design
Suche verfeinern:
Budget
Sortieren nach:Heute beliebt
1 – 20 von 5.968 Fotos
1 von 3

SDH Studio - Architecture and Design
Location: Golden Beach, Florida, USA
Overlooking the canal in Golden Beach 96 GB was designed around a 27 foot triple height space that would be the heart of this home. With an emphasis on the natural scenery, the interior architecture of the house opens up towards the water and fills the space with natural light and greenery.

Small powder room remodel. Added a small shower to existing powder room by taking space from the adjacent laundry area.
Kleine Klassische Gästetoilette mit offenen Schränken, blauen Schränken, Wandtoilette mit Spülkasten, Keramikfliesen, blauer Wandfarbe, Keramikboden, integriertem Waschbecken, weißem Boden, weißer Waschtischplatte, freistehendem Waschtisch und vertäfelten Wänden in Denver
Kleine Klassische Gästetoilette mit offenen Schränken, blauen Schränken, Wandtoilette mit Spülkasten, Keramikfliesen, blauer Wandfarbe, Keramikboden, integriertem Waschbecken, weißem Boden, weißer Waschtischplatte, freistehendem Waschtisch und vertäfelten Wänden in Denver

Mittelgroße Klassische Gästetoilette mit bunten Wänden, Schieferboden, Waschtischkonsole, Marmor-Waschbecken/Waschtisch und grauem Boden in Houston

Updated lighting, wallcovering and the owner's art
Mittelgroße Moderne Gästetoilette mit bunten Wänden, Aufsatzwaschbecken, Waschtisch aus Holz, buntem Boden, brauner Waschtischplatte und Schieferboden in Denver
Mittelgroße Moderne Gästetoilette mit bunten Wänden, Aufsatzwaschbecken, Waschtisch aus Holz, buntem Boden, brauner Waschtischplatte und Schieferboden in Denver

How awesome is this powder room?!?
Kleine Klassische Gästetoilette mit Toilette mit Aufsatzspülkasten, schwarzen Fliesen, Keramikfliesen, blauer Wandfarbe, Keramikboden und Wandwaschbecken in Toronto
Kleine Klassische Gästetoilette mit Toilette mit Aufsatzspülkasten, schwarzen Fliesen, Keramikfliesen, blauer Wandfarbe, Keramikboden und Wandwaschbecken in Toronto

Reforma integral de aseo de invitados
Kleine Moderne Gästetoilette mit Toilette mit Aufsatzspülkasten, weißen Fliesen, Keramikfliesen, weißer Wandfarbe, Keramikboden, Aufsatzwaschbecken, Laminat-Waschtisch, blauem Boden, brauner Waschtischplatte, schwebendem Waschtisch und Tapetenwänden in Madrid
Kleine Moderne Gästetoilette mit Toilette mit Aufsatzspülkasten, weißen Fliesen, Keramikfliesen, weißer Wandfarbe, Keramikboden, Aufsatzwaschbecken, Laminat-Waschtisch, blauem Boden, brauner Waschtischplatte, schwebendem Waschtisch und Tapetenwänden in Madrid

Große Moderne Gästetoilette mit Wandtoilette, weißen Fliesen, Metrofliesen, weißer Wandfarbe, Keramikboden und grauem Boden in Sonstige

Kleine Klassische Gästetoilette mit Toilette mit Aufsatzspülkasten, bunten Wänden, Keramikboden, Sockelwaschbecken, buntem Boden und Tapetenwänden in London

Kleine Klassische Gästetoilette mit flächenbündigen Schrankfronten, hellbraunen Holzschränken, Toilette mit Aufsatzspülkasten, weißen Fliesen, Keramikfliesen, brauner Wandfarbe, Keramikboden, Aufsatzwaschbecken, Kalkstein-Waschbecken/Waschtisch, buntem Boden, brauner Waschtischplatte, eingebautem Waschtisch und Tapetenwänden in Bilbao

Kleine Moderne Gästetoilette mit beigen Fliesen, beiger Wandfarbe, Aufsatzwaschbecken, Waschtisch aus Holz, brauner Waschtischplatte, schwebendem Waschtisch, hellbraunen Holzschränken, Porzellanfliesen und Keramikboden in Chicago

Kleine Moderne Gästetoilette mit flächenbündigen Schrankfronten, weißen Schränken, Wandtoilette, grüner Wandfarbe, Keramikboden, Wandwaschbecken, Glaswaschbecken/Glaswaschtisch, beigem Boden, grüner Waschtischplatte, schwebendem Waschtisch, Deckengestaltungen und Tapetenwänden in London

Mittelgroße Rustikale Gästetoilette mit unterschiedlichen Schrankstilen, grünen Schränken, Wandfliesen, Schieferboden, Unterbauwaschbecken, Quarzwerkstein-Waschtisch, schwarzem Boden, weißer Waschtischplatte, eingebautem Waschtisch und Tapetenwänden in Oklahoma City

This project was not only full of many bathrooms but also many different aesthetics. The goals were fourfold, create a new master suite, update the basement bath, add a new powder bath and my favorite, make them all completely different aesthetics.
Primary Bath-This was originally a small 60SF full bath sandwiched in between closets and walls of built-in cabinetry that blossomed into a 130SF, five-piece primary suite. This room was to be focused on a transitional aesthetic that would be adorned with Calcutta gold marble, gold fixtures and matte black geometric tile arrangements.
Powder Bath-A new addition to the home leans more on the traditional side of the transitional movement using moody blues and greens accented with brass. A fun play was the asymmetry of the 3-light sconce brings the aesthetic more to the modern side of transitional. My favorite element in the space, however, is the green, pink black and white deco tile on the floor whose colors are reflected in the details of the Australian wallpaper.
Hall Bath-Looking to touch on the home's 70's roots, we went for a mid-mod fresh update. Black Calcutta floors, linear-stacked porcelain tile, mixed woods and strong black and white accents. The green tile may be the star but the matte white ribbed tiles in the shower and behind the vanity are the true unsung heroes.

Botanical wallpaper from UK
Klassische Gästetoilette mit schwarzer Wandfarbe, Keramikboden, Sockelwaschbecken, schwarzem Boden, freistehendem Waschtisch und vertäfelten Wänden in Boston
Klassische Gästetoilette mit schwarzer Wandfarbe, Keramikboden, Sockelwaschbecken, schwarzem Boden, freistehendem Waschtisch und vertäfelten Wänden in Boston

A family friendly powder room renovation in a lake front home with a farmhouse vibe and easy to maintain finishes.
Kleine Landhausstil Gästetoilette mit weißen Schränken, freistehendem Waschtisch, grauer Wandfarbe, Keramikboden, Holzdielenwänden und Sockelwaschbecken in Chicago
Kleine Landhausstil Gästetoilette mit weißen Schränken, freistehendem Waschtisch, grauer Wandfarbe, Keramikboden, Holzdielenwänden und Sockelwaschbecken in Chicago

Transitional moody powder room incorporating classic pieces to achieve an elegant and timeless design.
Kleine Klassische Gästetoilette mit Schrankfronten im Shaker-Stil, weißen Schränken, Wandtoilette mit Spülkasten, grauer Wandfarbe, Keramikboden, Unterbauwaschbecken, Quarzit-Waschtisch, weißem Boden, grauer Waschtischplatte und freistehendem Waschtisch in Detroit
Kleine Klassische Gästetoilette mit Schrankfronten im Shaker-Stil, weißen Schränken, Wandtoilette mit Spülkasten, grauer Wandfarbe, Keramikboden, Unterbauwaschbecken, Quarzit-Waschtisch, weißem Boden, grauer Waschtischplatte und freistehendem Waschtisch in Detroit

Mittelgroße Klassische Gästetoilette mit Keramikboden, Unterbauwaschbecken, Marmor-Waschbecken/Waschtisch, weißer Waschtischplatte, Schrankfronten im Shaker-Stil, grauen Schränken, rosa Wandfarbe, schwarzem Boden, schwebendem Waschtisch und Tapetenwänden in Boston

Mittelgroße Klassische Gästetoilette mit Schrankfronten im Shaker-Stil, weißen Schränken, Wandtoilette mit Spülkasten, blauen Fliesen, Metrofliesen, grauer Wandfarbe, Keramikboden, Unterbauwaschbecken, Quarzwerkstein-Waschtisch, weißem Boden, weißer Waschtischplatte und eingebautem Waschtisch in Seattle

Kleine Moderne Gästetoilette mit grauen Fliesen, Wandwaschbecken, grauer Wandfarbe und Keramikboden in New York

The vibrant powder room has floral wallpaper highlighted by crisp white wainscoting. The vanity is a custom-made, furniture grade piece topped with white Carrara marble. Black slate floors complete the room.
What started as an addition project turned into a full house remodel in this Modern Craftsman home in Narberth, PA. The addition included the creation of a sitting room, family room, mudroom and third floor. As we moved to the rest of the home, we designed and built a custom staircase to connect the family room to the existing kitchen. We laid red oak flooring with a mahogany inlay throughout house. Another central feature of this is home is all the built-in storage. We used or created every nook for seating and storage throughout the house, as you can see in the family room, dining area, staircase landing, bedroom and bathrooms. Custom wainscoting and trim are everywhere you look, and gives a clean, polished look to this warm house.
Rudloff Custom Builders has won Best of Houzz for Customer Service in 2014, 2015 2016, 2017 and 2019. We also were voted Best of Design in 2016, 2017, 2018, 2019 which only 2% of professionals receive. Rudloff Custom Builders has been featured on Houzz in their Kitchen of the Week, What to Know About Using Reclaimed Wood in the Kitchen as well as included in their Bathroom WorkBook article. We are a full service, certified remodeling company that covers all of the Philadelphia suburban area. This business, like most others, developed from a friendship of young entrepreneurs who wanted to make a difference in their clients’ lives, one household at a time. This relationship between partners is much more than a friendship. Edward and Stephen Rudloff are brothers who have renovated and built custom homes together paying close attention to detail. They are carpenters by trade and understand concept and execution. Rudloff Custom Builders will provide services for you with the highest level of professionalism, quality, detail, punctuality and craftsmanship, every step of the way along our journey together.
Specializing in residential construction allows us to connect with our clients early in the design phase to ensure that every detail is captured as you imagined. One stop shopping is essentially what you will receive with Rudloff Custom Builders from design of your project to the construction of your dreams, executed by on-site project managers and skilled craftsmen. Our concept: envision our client’s ideas and make them a reality. Our mission: CREATING LIFETIME RELATIONSHIPS BUILT ON TRUST AND INTEGRITY.
Photo Credit: Linda McManus Images
Gästetoilette mit Schieferboden und Keramikboden Ideen und Design
1