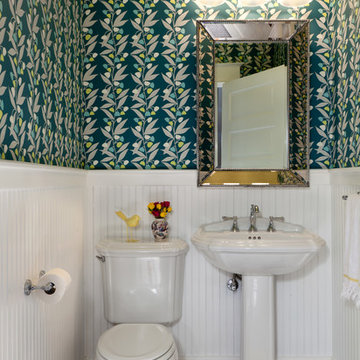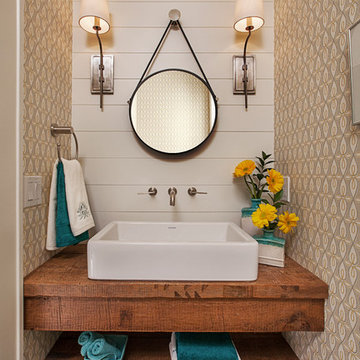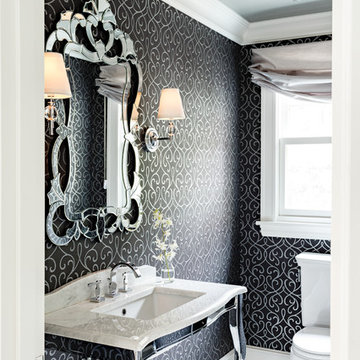Gästetoilette mit Schieferboden und Mosaik-Bodenfliesen Ideen und Design
Suche verfeinern:
Budget
Sortieren nach:Heute beliebt
1 – 20 von 1.580 Fotos
1 von 3

Klassische Gästetoilette mit blauer Wandfarbe, Mosaik-Bodenfliesen, Tapetenwänden, vertäfelten Wänden, Waschtischkonsole und weißem Boden in New York

Mittelgroße Klassische Gästetoilette mit bunten Wänden, Schieferboden, Waschtischkonsole, Marmor-Waschbecken/Waschtisch und grauem Boden in Houston

What was once a basic powder room is now fresh, sophisticated and ready for your guests. A powder room can become a stunning focal point by installing a mosaic stone floor and grasscloth wallpaper in vinyl. By replacing dated fixtures with something more high-end in a brushed warm metal finish, unexpected painted dark blue trim adds drama, visual interest, contrast and brings a decorative touch to your powder room.

Powder room
Kleine Eklektische Gästetoilette mit Toilette mit Aufsatzspülkasten, grüner Wandfarbe, Mosaik-Bodenfliesen, Wandwaschbecken, grünem Boden und Tapetenwänden in New York
Kleine Eklektische Gästetoilette mit Toilette mit Aufsatzspülkasten, grüner Wandfarbe, Mosaik-Bodenfliesen, Wandwaschbecken, grünem Boden und Tapetenwänden in New York

Klassische Gästetoilette mit Schrankfronten im Shaker-Stil, blauen Schränken, bunten Wänden, Mosaik-Bodenfliesen, Unterbauwaschbecken, weißem Boden, weißer Waschtischplatte, freistehendem Waschtisch und Tapetenwänden in New Orleans

Updated lighting, wallcovering and the owner's art
Mittelgroße Moderne Gästetoilette mit bunten Wänden, Aufsatzwaschbecken, Waschtisch aus Holz, buntem Boden, brauner Waschtischplatte und Schieferboden in Denver
Mittelgroße Moderne Gästetoilette mit bunten Wänden, Aufsatzwaschbecken, Waschtisch aus Holz, buntem Boden, brauner Waschtischplatte und Schieferboden in Denver

After purchasing this Sunnyvale home several years ago, it was finally time to create the home of their dreams for this young family. With a wholly reimagined floorplan and primary suite addition, this home now serves as headquarters for this busy family.
The wall between the kitchen, dining, and family room was removed, allowing for an open concept plan, perfect for when kids are playing in the family room, doing homework at the dining table, or when the family is cooking. The new kitchen features tons of storage, a wet bar, and a large island. The family room conceals a small office and features custom built-ins, which allows visibility from the front entry through to the backyard without sacrificing any separation of space.
The primary suite addition is spacious and feels luxurious. The bathroom hosts a large shower, freestanding soaking tub, and a double vanity with plenty of storage. The kid's bathrooms are playful while still being guests to use. Blues, greens, and neutral tones are featured throughout the home, creating a consistent color story. Playful, calm, and cheerful tones are in each defining area, making this the perfect family house.

Mittelgroße Landhausstil Gästetoilette mit weißen Fliesen, Metrofliesen, weißer Wandfarbe, Mosaik-Bodenfliesen, Trogwaschbecken, blauem Boden und schwebendem Waschtisch in Houston

This powder room underwent an amazing transformation. From mixed matched colors to a beautiful black and gold space, this bathroom is to die for. Inside is brand new floor tiles and wall paint along with an all new shower and floating vanity. The walls are covered in a snake skin like wall paper with black wainscoting to accent. A half way was added to conceal the toilet and create more privacy. Gold fixtures and a lovely gold chandelier light up the space perfectly.

Klassische Gästetoilette mit blauer Wandfarbe, Mosaik-Bodenfliesen, Sockelwaschbecken, Tapetenwänden und buntem Boden in Seattle

Mittelgroße Rustikale Gästetoilette mit unterschiedlichen Schrankstilen, grünen Schränken, Wandfliesen, Schieferboden, Unterbauwaschbecken, Quarzwerkstein-Waschtisch, schwarzem Boden, weißer Waschtischplatte, eingebautem Waschtisch und Tapetenwänden in Oklahoma City

Klassische Gästetoilette mit Schrankfronten im Shaker-Stil, hellen Holzschränken, Wandtoilette mit Spülkasten, schwarzer Wandfarbe, Mosaik-Bodenfliesen, Unterbauwaschbecken, weißem Boden, weißer Waschtischplatte, eingebautem Waschtisch und Holzdielenwänden in Minneapolis

The vibrant powder room has floral wallpaper highlighted by crisp white wainscoting. The vanity is a custom-made, furniture grade piece topped with white Carrara marble. Black slate floors complete the room.
What started as an addition project turned into a full house remodel in this Modern Craftsman home in Narberth, PA. The addition included the creation of a sitting room, family room, mudroom and third floor. As we moved to the rest of the home, we designed and built a custom staircase to connect the family room to the existing kitchen. We laid red oak flooring with a mahogany inlay throughout house. Another central feature of this is home is all the built-in storage. We used or created every nook for seating and storage throughout the house, as you can see in the family room, dining area, staircase landing, bedroom and bathrooms. Custom wainscoting and trim are everywhere you look, and gives a clean, polished look to this warm house.
Rudloff Custom Builders has won Best of Houzz for Customer Service in 2014, 2015 2016, 2017 and 2019. We also were voted Best of Design in 2016, 2017, 2018, 2019 which only 2% of professionals receive. Rudloff Custom Builders has been featured on Houzz in their Kitchen of the Week, What to Know About Using Reclaimed Wood in the Kitchen as well as included in their Bathroom WorkBook article. We are a full service, certified remodeling company that covers all of the Philadelphia suburban area. This business, like most others, developed from a friendship of young entrepreneurs who wanted to make a difference in their clients’ lives, one household at a time. This relationship between partners is much more than a friendship. Edward and Stephen Rudloff are brothers who have renovated and built custom homes together paying close attention to detail. They are carpenters by trade and understand concept and execution. Rudloff Custom Builders will provide services for you with the highest level of professionalism, quality, detail, punctuality and craftsmanship, every step of the way along our journey together.
Specializing in residential construction allows us to connect with our clients early in the design phase to ensure that every detail is captured as you imagined. One stop shopping is essentially what you will receive with Rudloff Custom Builders from design of your project to the construction of your dreams, executed by on-site project managers and skilled craftsmen. Our concept: envision our client’s ideas and make them a reality. Our mission: CREATING LIFETIME RELATIONSHIPS BUILT ON TRUST AND INTEGRITY.
Photo Credit: Linda McManus Images

Kleine Klassische Gästetoilette mit Schrankfronten im Shaker-Stil, brauner Wandfarbe, Aufsatzwaschbecken, schwarzer Waschtischplatte, Schränken im Used-Look, Schieferboden, Quarzwerkstein-Waschtisch und grauem Boden in Minneapolis

Kleine Klassische Gästetoilette mit verzierten Schränken, dunklen Holzschränken, beiger Wandfarbe, Mosaik-Bodenfliesen, Unterbauwaschbecken, Mineralwerkstoff-Waschtisch, weißem Boden und weißer Waschtischplatte in New York

Klassische Gästetoilette mit Schrankfronten mit vertiefter Füllung, weißen Schränken, Wandtoilette mit Spülkasten, schwarzer Wandfarbe, Mosaik-Bodenfliesen, Unterbauwaschbecken, buntem Boden und grauer Waschtischplatte in Brisbane

Klassische Gästetoilette mit Wandtoilette mit Spülkasten, bunten Wänden, Mosaik-Bodenfliesen, Sockelwaschbecken und buntem Boden in Denver

Jeff Garland
Klassische Gästetoilette mit Aufsatzwaschbecken, offenen Schränken, hellbraunen Holzschränken, Waschtisch aus Holz, Schieferboden und brauner Waschtischplatte in Detroit
Klassische Gästetoilette mit Aufsatzwaschbecken, offenen Schränken, hellbraunen Holzschränken, Waschtisch aus Holz, Schieferboden und brauner Waschtischplatte in Detroit

Lincoln Barbour Photography
Kleine Klassische Gästetoilette mit Waschtischkonsole, Marmor-Waschbecken/Waschtisch, Toilette mit Aufsatzspülkasten, weißen Fliesen, schwarzer Wandfarbe und Mosaik-Bodenfliesen in Portland
Kleine Klassische Gästetoilette mit Waschtischkonsole, Marmor-Waschbecken/Waschtisch, Toilette mit Aufsatzspülkasten, weißen Fliesen, schwarzer Wandfarbe und Mosaik-Bodenfliesen in Portland

Kim Sargent
Kleine Asiatische Gästetoilette mit Aufsatzwaschbecken, offenen Schränken, dunklen Holzschränken, bunten Wänden, Mosaik-Bodenfliesen, Granit-Waschbecken/Waschtisch, beigem Boden und schwarzer Waschtischplatte in Wichita
Kleine Asiatische Gästetoilette mit Aufsatzwaschbecken, offenen Schränken, dunklen Holzschränken, bunten Wänden, Mosaik-Bodenfliesen, Granit-Waschbecken/Waschtisch, beigem Boden und schwarzer Waschtischplatte in Wichita
Gästetoilette mit Schieferboden und Mosaik-Bodenfliesen Ideen und Design
1