Gästetoilette mit Schieferboden und Sockelwaschbecken Ideen und Design
Suche verfeinern:
Budget
Sortieren nach:Heute beliebt
1 – 20 von 59 Fotos
1 von 3

The vibrant powder room has floral wallpaper highlighted by crisp white wainscoting. The vanity is a custom-made, furniture grade piece topped with white Carrara marble. Black slate floors complete the room.
What started as an addition project turned into a full house remodel in this Modern Craftsman home in Narberth, PA. The addition included the creation of a sitting room, family room, mudroom and third floor. As we moved to the rest of the home, we designed and built a custom staircase to connect the family room to the existing kitchen. We laid red oak flooring with a mahogany inlay throughout house. Another central feature of this is home is all the built-in storage. We used or created every nook for seating and storage throughout the house, as you can see in the family room, dining area, staircase landing, bedroom and bathrooms. Custom wainscoting and trim are everywhere you look, and gives a clean, polished look to this warm house.
Rudloff Custom Builders has won Best of Houzz for Customer Service in 2014, 2015 2016, 2017 and 2019. We also were voted Best of Design in 2016, 2017, 2018, 2019 which only 2% of professionals receive. Rudloff Custom Builders has been featured on Houzz in their Kitchen of the Week, What to Know About Using Reclaimed Wood in the Kitchen as well as included in their Bathroom WorkBook article. We are a full service, certified remodeling company that covers all of the Philadelphia suburban area. This business, like most others, developed from a friendship of young entrepreneurs who wanted to make a difference in their clients’ lives, one household at a time. This relationship between partners is much more than a friendship. Edward and Stephen Rudloff are brothers who have renovated and built custom homes together paying close attention to detail. They are carpenters by trade and understand concept and execution. Rudloff Custom Builders will provide services for you with the highest level of professionalism, quality, detail, punctuality and craftsmanship, every step of the way along our journey together.
Specializing in residential construction allows us to connect with our clients early in the design phase to ensure that every detail is captured as you imagined. One stop shopping is essentially what you will receive with Rudloff Custom Builders from design of your project to the construction of your dreams, executed by on-site project managers and skilled craftsmen. Our concept: envision our client’s ideas and make them a reality. Our mission: CREATING LIFETIME RELATIONSHIPS BUILT ON TRUST AND INTEGRITY.
Photo Credit: Linda McManus Images

Casa Nevado, en una pequeña localidad de Extremadura:
La restauración del tejado y la incorporación de cocina y baño a las estancias de la casa, fueron aprovechadas para un cambio radical en el uso y los espacios de la vivienda.
El bajo techo se ha restaurado con el fin de activar toda su superficie, que estaba en estado ruinoso, y usado como almacén de material de ganadería, para la introducción de un baño en planta alta, habitaciones, zona de recreo y despacho. Generando un espacio abierto tipo Loft abierto.
La cubierta de estilo de teja árabe se ha restaurado, aprovechando todo el material antiguo, donde en el bajo techo se ha dispuesto de una combinación de materiales, metálicos y madera.
En planta baja, se ha dispuesto una cocina y un baño, sin modificar la estructura de la casa original solo mediante la apertura y cierre de sus accesos. Cocina con ambas entradas a comedor y salón, haciendo de ella un lugar de tránsito y funcionalmente acorde a ambas estancias.
Fachada restaurada donde se ha podido devolver las figuras geométricas que antaño se habían dispuesto en la pared de adobe.
El patio revitalizado, se le han realizado pequeñas intervenciones tácticas para descargarlo, así como remates en pintura para que aparente de mayores dimensiones. También en el se ha restaurado el baño exterior, el cual era el original de la casa.
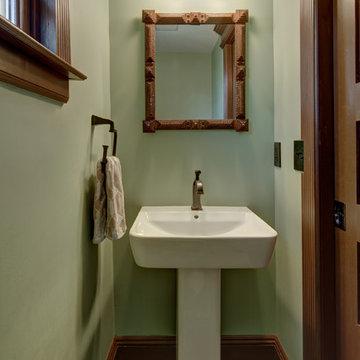
Wing Wong/Memories TTL
Kleine Urige Gästetoilette mit Wandtoilette mit Spülkasten, grüner Wandfarbe, Schieferboden und Sockelwaschbecken in New York
Kleine Urige Gästetoilette mit Wandtoilette mit Spülkasten, grüner Wandfarbe, Schieferboden und Sockelwaschbecken in New York

Архитекторы Краузе Александр и Краузе Анна
фото Кирилл Овчинников
Kleine Industrial Gästetoilette mit Schieferfliesen, Schieferboden, Sockelwaschbecken, braunen Fliesen, grauen Fliesen und grauem Boden in Moskau
Kleine Industrial Gästetoilette mit Schieferfliesen, Schieferboden, Sockelwaschbecken, braunen Fliesen, grauen Fliesen und grauem Boden in Moskau
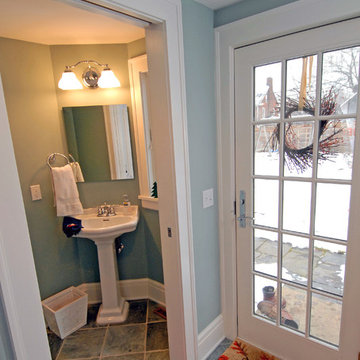
This entrance and powder room were included in a larger kitchen, dining and living room remodel. Photo Credit: Marc Golub
Mittelgroße Klassische Gästetoilette mit Sockelwaschbecken, Wandtoilette mit Spülkasten, blauer Wandfarbe, Schieferboden und grauem Boden in Cleveland
Mittelgroße Klassische Gästetoilette mit Sockelwaschbecken, Wandtoilette mit Spülkasten, blauer Wandfarbe, Schieferboden und grauem Boden in Cleveland
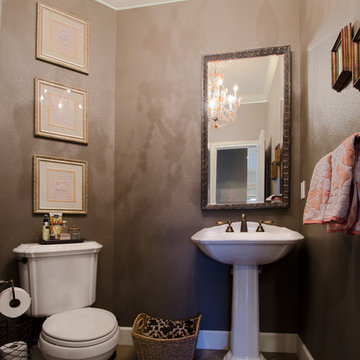
Kleine Country Gästetoilette mit Wandtoilette mit Spülkasten, brauner Wandfarbe, Schieferboden, Sockelwaschbecken und grauem Boden in Denver
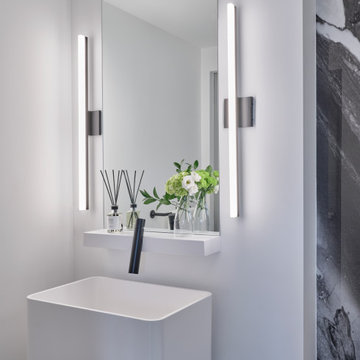
Yorkville Modern Condo powder room
Mittelgroße Moderne Gästetoilette mit weißen Schränken, schwarzen Fliesen, Fliesen aus Glasscheiben, weißer Wandfarbe, Schieferboden, Sockelwaschbecken, schwarzem Boden und freistehendem Waschtisch in Toronto
Mittelgroße Moderne Gästetoilette mit weißen Schränken, schwarzen Fliesen, Fliesen aus Glasscheiben, weißer Wandfarbe, Schieferboden, Sockelwaschbecken, schwarzem Boden und freistehendem Waschtisch in Toronto
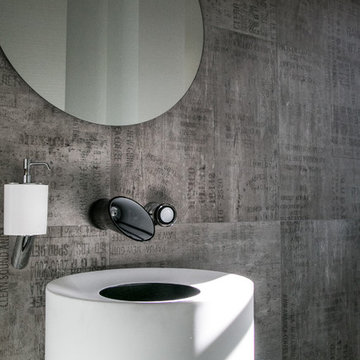
This house was a new construction and we met with the clients from the beginning of the project. We planned and selected the materials for their home including tiles (all the main floors, bathroom floors, shower walls, & kitchen), fixtures, kitchen, baths, interior doors, main door, furniture for the living room area, area rug, accessories (vases inside and outside).
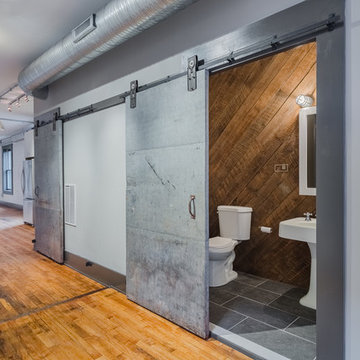
Mittelgroße Industrial Gästetoilette mit Wandtoilette mit Spülkasten, grauen Fliesen, grauer Wandfarbe, Schieferboden und Sockelwaschbecken in Baltimore
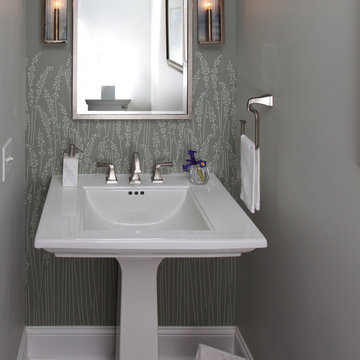
Kleine Klassische Gästetoilette mit Wandtoilette mit Spülkasten, grauer Wandfarbe, Schieferboden, Sockelwaschbecken, Mineralwerkstoff-Waschtisch und grauem Boden in Raleigh
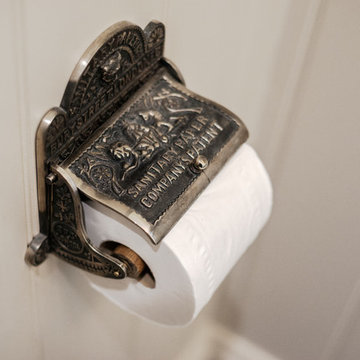
Richard Downer
Kleine Country Gästetoilette mit Kassettenfronten, grauen Schränken, Wandtoilette, grauer Wandfarbe, Schieferboden, Sockelwaschbecken und grauem Boden in Devon
Kleine Country Gästetoilette mit Kassettenfronten, grauen Schränken, Wandtoilette, grauer Wandfarbe, Schieferboden, Sockelwaschbecken und grauem Boden in Devon
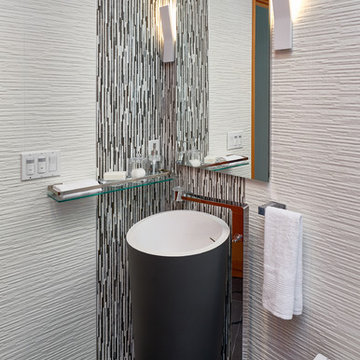
Dean J. Birinyi Architectural Photography http://www.djbphoto.com
Kleine Moderne Gästetoilette mit Sockelwaschbecken, Wandtoilette, schwarzen Fliesen, Stäbchenfliesen, bunten Wänden, Schieferboden, Glaswaschbecken/Glaswaschtisch und grauem Boden in San Francisco
Kleine Moderne Gästetoilette mit Sockelwaschbecken, Wandtoilette, schwarzen Fliesen, Stäbchenfliesen, bunten Wänden, Schieferboden, Glaswaschbecken/Glaswaschtisch und grauem Boden in San Francisco
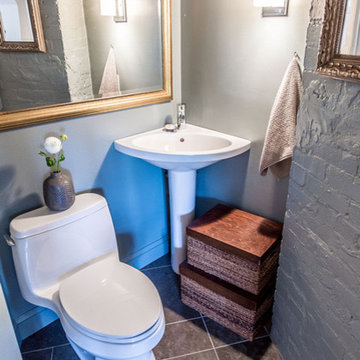
Kleine Moderne Gästetoilette mit Toilette mit Aufsatzspülkasten, grauer Wandfarbe, Schieferboden, Sockelwaschbecken und schwarzem Boden in Cleveland
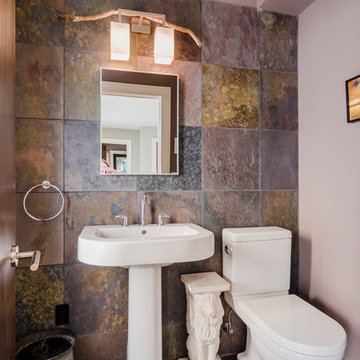
Kleine Mediterrane Gästetoilette mit Toilette mit Aufsatzspülkasten, grauen Fliesen, grauer Wandfarbe, Schieferboden, Sockelwaschbecken, Schieferfliesen und grauem Boden in Boston
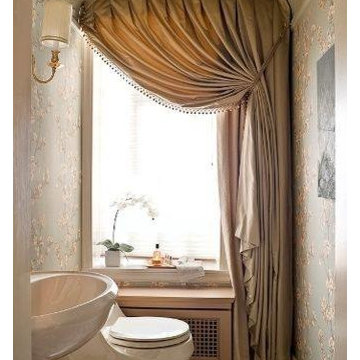
Kleine Klassische Gästetoilette mit verzierten Schränken, beigen Schränken, Toilette mit Aufsatzspülkasten, bunten Wänden, Schieferboden, Sockelwaschbecken, Mineralwerkstoff-Waschtisch, grauem Boden und weißer Waschtischplatte in Sonstige
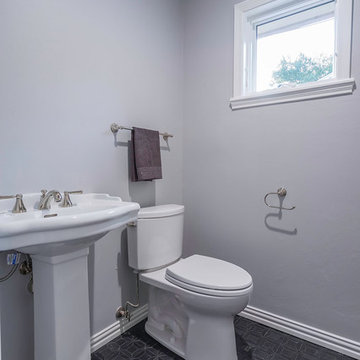
Kleine Moderne Gästetoilette mit Wandtoilette mit Spülkasten, grauer Wandfarbe, Schieferboden, Sockelwaschbecken und schwarzem Boden in Houston
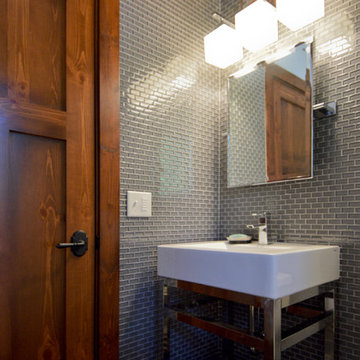
Urige Gästetoilette mit grauen Fliesen, Glasfliesen, grauer Wandfarbe, Schieferboden, Sockelwaschbecken und buntem Boden in Minneapolis
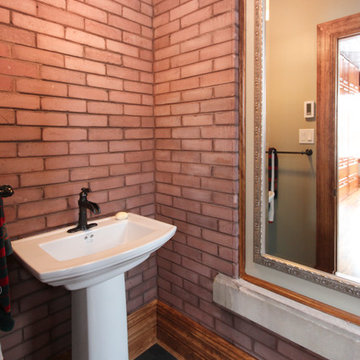
A narrow bathroom which was part of a previous addition to the home still displays the original exterior brick. The tall mirror fills in the area where a window used to be.
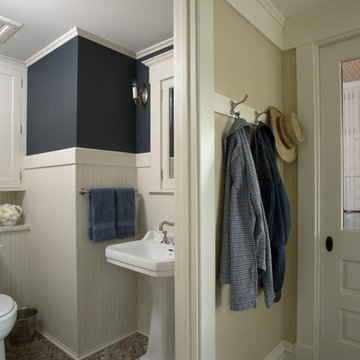
Architecture & Interior Design: David Heide Design Studio Photo: Susan Gilmore Photography
Klassische Gästetoilette mit Toilette mit Aufsatzspülkasten, blauer Wandfarbe, Schieferboden und Sockelwaschbecken in Minneapolis
Klassische Gästetoilette mit Toilette mit Aufsatzspülkasten, blauer Wandfarbe, Schieferboden und Sockelwaschbecken in Minneapolis
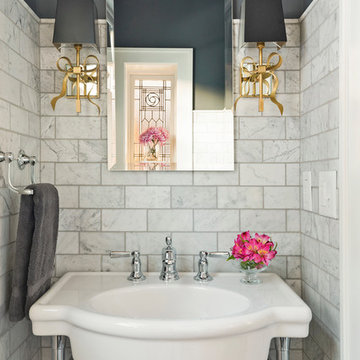
A precious powder room showcases a herringbone slate tile floor, one of the home’s original leaded glass windows along with delightful sconces adorned with gold bows.
©Spacecrafting
Gästetoilette mit Schieferboden und Sockelwaschbecken Ideen und Design
1