Gästetoilette mit Schrankfronten im Shaker-Stil und Glasfronten Ideen und Design
Suche verfeinern:
Budget
Sortieren nach:Heute beliebt
21 – 40 von 3.759 Fotos
1 von 3

Colin Price Photography
Mittelgroße Stilmix Gästetoilette mit Schrankfronten im Shaker-Stil, blauen Schränken, Toilette mit Aufsatzspülkasten, blauen Fliesen, Keramikfliesen, weißer Wandfarbe, Keramikboden, Unterbauwaschbecken, Quarzwerkstein-Waschtisch, weißem Boden, weißer Waschtischplatte und eingebautem Waschtisch in San Francisco
Mittelgroße Stilmix Gästetoilette mit Schrankfronten im Shaker-Stil, blauen Schränken, Toilette mit Aufsatzspülkasten, blauen Fliesen, Keramikfliesen, weißer Wandfarbe, Keramikboden, Unterbauwaschbecken, Quarzwerkstein-Waschtisch, weißem Boden, weißer Waschtischplatte und eingebautem Waschtisch in San Francisco

Kleine Klassische Gästetoilette mit Schrankfronten im Shaker-Stil, schwarzen Schränken, Toilette mit Aufsatzspülkasten, weißer Wandfarbe, Mosaik-Bodenfliesen, Unterbauwaschbecken, Marmor-Waschbecken/Waschtisch, weißem Boden, weißer Waschtischplatte, eingebautem Waschtisch und Tapetenwänden in Montreal

The powder room vanity was replaced with a black shaker style cabinet and quartz countertop. The bold wallpaper has gold flowers on a black and white background. A brass sconce, faucet and mirror compliment the wallpaper.
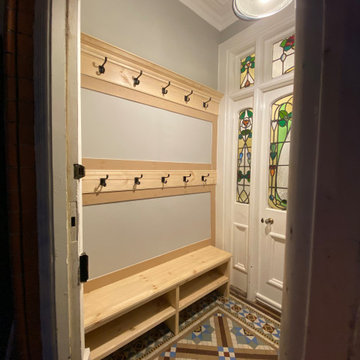
Vestibule area in Victorian house - before painting.
Klassische Gästetoilette mit Schrankfronten im Shaker-Stil in West Midlands
Klassische Gästetoilette mit Schrankfronten im Shaker-Stil in West Midlands
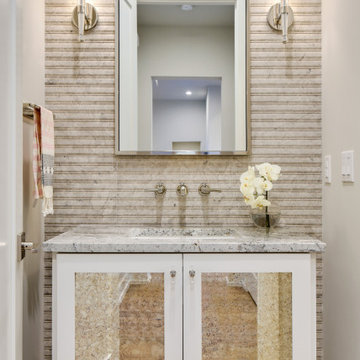
Klassische Gästetoilette mit Schrankfronten im Shaker-Stil, weißen Schränken, grauen Fliesen, weißer Wandfarbe, Unterbauwaschbecken, grauer Waschtischplatte und freistehendem Waschtisch in Austin
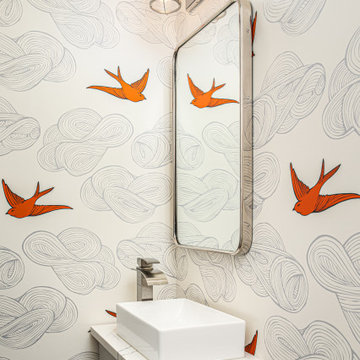
Klassische Gästetoilette mit Schrankfronten im Shaker-Stil, grauen Schränken, Aufsatzwaschbecken, Quarzwerkstein-Waschtisch und weißer Waschtischplatte in Washington, D.C.
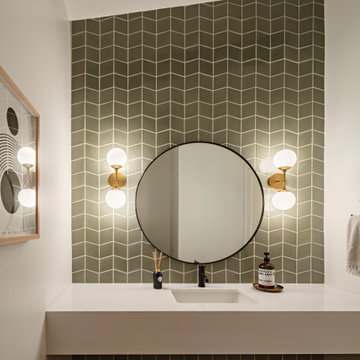
Photo by Roehner + Ryan
Mediterrane Gästetoilette mit Schrankfronten im Shaker-Stil, schwarzen Schränken, Porzellanfliesen, Porzellan-Bodenfliesen, Quarzwerkstein-Waschtisch, grauem Boden und grauer Waschtischplatte in Phoenix
Mediterrane Gästetoilette mit Schrankfronten im Shaker-Stil, schwarzen Schränken, Porzellanfliesen, Porzellan-Bodenfliesen, Quarzwerkstein-Waschtisch, grauem Boden und grauer Waschtischplatte in Phoenix
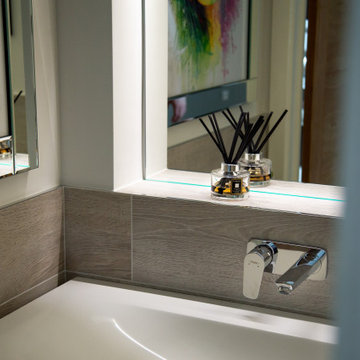
Kleine Moderne Gästetoilette mit Glasfronten, weißen Schränken, Wandtoilette, grauen Fliesen, Porzellanfliesen, grauer Wandfarbe, Porzellan-Bodenfliesen, Wandwaschbecken und grauem Boden in Sonstige

Phil Goldman Photography
Kleine Klassische Gästetoilette mit Schrankfronten im Shaker-Stil, blauen Schränken, blauer Wandfarbe, braunem Holzboden, Unterbauwaschbecken, Quarzwerkstein-Waschtisch, braunem Boden und weißer Waschtischplatte in Chicago
Kleine Klassische Gästetoilette mit Schrankfronten im Shaker-Stil, blauen Schränken, blauer Wandfarbe, braunem Holzboden, Unterbauwaschbecken, Quarzwerkstein-Waschtisch, braunem Boden und weißer Waschtischplatte in Chicago
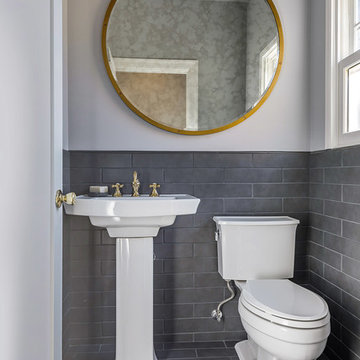
Tile folds from the floor up the wainscot. Pencil liner doubles as a window sill. Brass accents tie the rooms together.
Photo Credit: Brian McCloud
Contractor: Elliottbuild
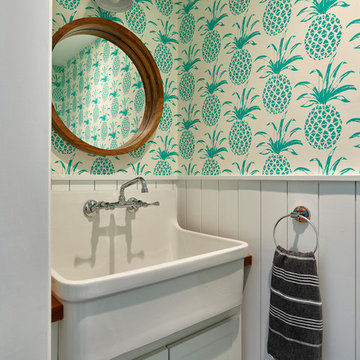
Photo copyright Jeffrey Totaro, 2018
Kleine Landhausstil Gästetoilette mit Schrankfronten im Shaker-Stil, weißen Schränken, Waschtisch aus Holz, weißer Wandfarbe und Trogwaschbecken in Philadelphia
Kleine Landhausstil Gästetoilette mit Schrankfronten im Shaker-Stil, weißen Schränken, Waschtisch aus Holz, weißer Wandfarbe und Trogwaschbecken in Philadelphia
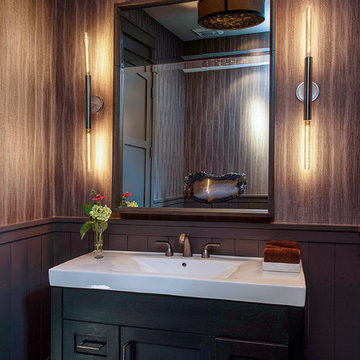
Kleine Country Gästetoilette mit Schrankfronten im Shaker-Stil, schwarzen Schränken, bunten Wänden, dunklem Holzboden, integriertem Waschbecken, Mineralwerkstoff-Waschtisch und braunem Boden in San Francisco
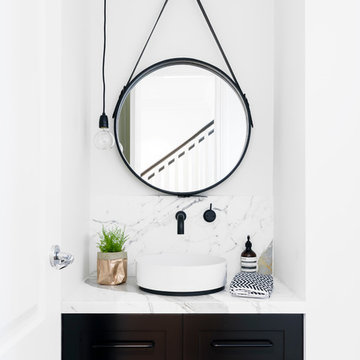
Nordische Gästetoilette mit Schrankfronten im Shaker-Stil, braunen Schränken, weißer Wandfarbe, Aufsatzwaschbecken, Marmor-Waschbecken/Waschtisch, Marmorfliesen und grauer Waschtischplatte in Melbourne

Designed by Tres McKinney Designs
Photos by Andrew McKenny
Mittelgroße Klassische Gästetoilette mit Schrankfronten im Shaker-Stil, beigen Schränken, weißer Wandfarbe, Unterbauwaschbecken, Marmor-Waschbecken/Waschtisch und weißer Waschtischplatte in San Francisco
Mittelgroße Klassische Gästetoilette mit Schrankfronten im Shaker-Stil, beigen Schränken, weißer Wandfarbe, Unterbauwaschbecken, Marmor-Waschbecken/Waschtisch und weißer Waschtischplatte in San Francisco
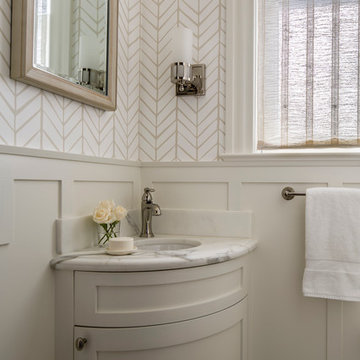
This powder room originally only housed a toilet. Installing a wall mounted toilet and a pocket door allowed enough space for a corner sink and cabinet. A new painted wainscot and period style light fixtures and faucet keeps it in the flat's craftsman style but with a fresher updated look.
Cabinet and wainscot by Robert Leeds.
General contractor Elliot Pederson, Pederson construction.
Photography: Andrew McKinney

Christopher Stark Photography
Klassische Gästetoilette mit Schrankfronten im Shaker-Stil, grauen Schränken, Quarzwerkstein-Waschtisch, grauer Wandfarbe, braunem Holzboden und grauer Waschtischplatte in San Francisco
Klassische Gästetoilette mit Schrankfronten im Shaker-Stil, grauen Schränken, Quarzwerkstein-Waschtisch, grauer Wandfarbe, braunem Holzboden und grauer Waschtischplatte in San Francisco
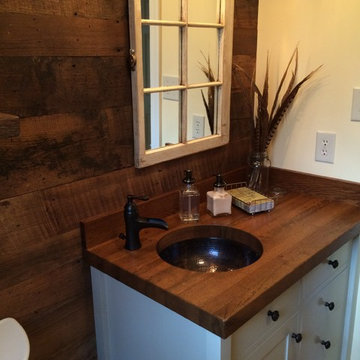
Mountain Lumber Company, LLC
Kleine Rustikale Gästetoilette mit Unterbauwaschbecken, Schrankfronten im Shaker-Stil, Waschtisch aus Holz, gelber Wandfarbe, blauen Schränken und brauner Waschtischplatte in Sonstige
Kleine Rustikale Gästetoilette mit Unterbauwaschbecken, Schrankfronten im Shaker-Stil, Waschtisch aus Holz, gelber Wandfarbe, blauen Schränken und brauner Waschtischplatte in Sonstige

41 West Coastal Retreat Series reveals creative, fresh ideas, for a new look to define the casual beach lifestyle of Naples.
More than a dozen custom variations and sizes are available to be built on your lot. From this spacious 3,000 square foot, 3 bedroom model, to larger 4 and 5 bedroom versions ranging from 3,500 - 10,000 square feet, including guest house options.

Photo by Linda Oyama-Bryan
Mittelgroße Rustikale Gästetoilette mit Unterbauwaschbecken, Schrankfronten im Shaker-Stil, dunklen Holzschränken, grüner Waschtischplatte, Wandtoilette mit Spülkasten, beiger Wandfarbe, Schieferboden, Granit-Waschbecken/Waschtisch, grünem Boden, freistehendem Waschtisch und Wandpaneelen in Chicago
Mittelgroße Rustikale Gästetoilette mit Unterbauwaschbecken, Schrankfronten im Shaker-Stil, dunklen Holzschränken, grüner Waschtischplatte, Wandtoilette mit Spülkasten, beiger Wandfarbe, Schieferboden, Granit-Waschbecken/Waschtisch, grünem Boden, freistehendem Waschtisch und Wandpaneelen in Chicago

Modern Citi Group helped Andrew and Malabika in their renovation journey, as they sought to transform their 2,400 sq ft apartment in Sutton Place.
This comprehensive renovation project encompassed both architectural and construction components. On the architectural front, it involved a legal combination of the two units and layout adjustments to enhance the overall functionality, create an open floor plan and improve the flow of the residence. The construction aspect of the remodel included all areas of the home: the kitchen and dining room, the living room, three bedrooms, the master bathroom, a powder room, and an office/den.
Throughout the renovation process, the primary objective remained to modernize the apartment while ensuring it aligned with the family’s lifestyle and needs. The design challenge was to deliver the modern aesthetics and functionality while preserving some of the existing design features. The designers worked on several layouts and design visualizations so they had options. Finally, the choice was made and the family felt confident in their decision.
From the moment the permits were approved, our construction team set out to transform every corner of this space. During the building phase, we meticulously refinished floors, walls, and ceilings, replaced doors, and updated electrical and plumbing systems.
The main focus of the renovation was to create a seamless flow between the living room, formal dining room, and open kitchen. A stunning waterfall peninsula with pendant lighting, along with Statuario Nuvo Quartz countertop and backsplash, elevated the aesthetics. Matte white cabinetry was added to enhance functionality and storage in the newly remodeled kitchen.
The three bedrooms were elevated with refinished built-in wardrobes and custom closet solutions, adding both usability and elegance. The fully reconfigured master suite bathroom, included a linen closet, elegant Beckett double vanity, MSI Crystal Bianco wall and floor tile, and high-end Delta and Kohler fixtures.
In addition to the comprehensive renovation of the living spaces, we've also transformed the office/entertainment room with the same great attention to detail. Complete with a sleek wet bar featuring a wine fridge, Empira White countertop and backsplash, and a convenient adjacent laundry area with a renovated powder room.
In a matter of several months, Modern Citi Group has redefined luxury living through this meticulous remodel, ensuring every inch of the space reflects unparalleled sophistication, modern functionality, and the unique taste of its owners.
Gästetoilette mit Schrankfronten im Shaker-Stil und Glasfronten Ideen und Design
2