Gästetoilette mit Schrankfronten im Shaker-Stil und Toilette mit Aufsatzspülkasten Ideen und Design
Suche verfeinern:
Budget
Sortieren nach:Heute beliebt
161 – 180 von 848 Fotos
1 von 3
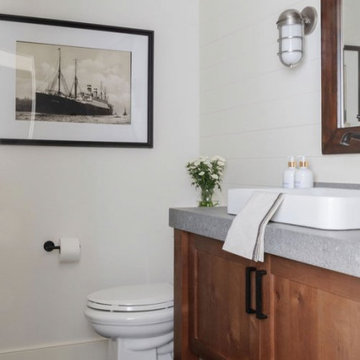
When our clients approached us about this project, they had a large vacant lot and a set of architectural plans in hand, and they needed our help to envision the interior of their dream home. As a busy family with young kids, they relied on KMI to help identify a design style that suited both of them and served their family's needs and lifestyle. One of the biggest challenges of the project was finding ways to blend their varying aesthetic desires, striking just the right balance between bright and cheery and rustic and moody. We also helped develop the exterior color scheme and material selections to ensure the interior and exterior of the home were cohesive and spoke to each other. With this project being a new build, there was not a square inch of the interior that KMI didn't touch.
In our material selections throughout the home, we sought to draw on the surrounding nature as an inspiration. The home is situated on a large lot with many large pine trees towering above. The goal was to bring some natural elements inside and make the house feel like it fits in its rustic setting. It was also a goal to create a home that felt inviting, warm, and durable enough to withstand all the life a busy family would throw at it. Slate tile floors, quartz countertops made to look like cement, rustic wood accent walls, and ceramic tiles in earthy tones are a few of the ways this was achieved.
There are so many things to love about this home, but we're especially proud of the way it all came together. The mix of materials, like iron, stone, and wood, helps give the home character and depth and adds warmth to some high-contrast black and white designs throughout the home. Anytime we do something truly unique and custom for a client, we also get a bit giddy, and the light fixture above the dining room table is a perfect example of that. A labor of love and the collaboration of design ideas between our client and us produced the one-of-a-kind fixture that perfectly fits this home. Bringing our client's dreams and visions to life is what we love most about being designers, and this project allowed us to do just that.
---
Project designed by interior design studio Kimberlee Marie Interiors. They serve the Seattle metro area including Seattle, Bellevue, Kirkland, Medina, Clyde Hill, and Hunts Point.
For more about Kimberlee Marie Interiors, see here: https://www.kimberleemarie.com/
To learn more about this project, see here
https://www.kimberleemarie.com/ravensdale-new-build
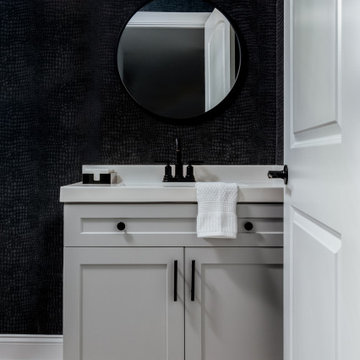
The clients of our McCollum Project approached the CRD&CO. team already under contract with a contemporary local builder. The parents of three had two requests: we don’t want builders grade materials and we don’t want a modern or contemporary home. Alison presented a vision that was immediately approved and the project took off. From tile and cabinet selections to accessories and decor, the CRD&CO. team created a transitional and current home with all the trendy touches! We can’t wait to reveal the second floor of this project!
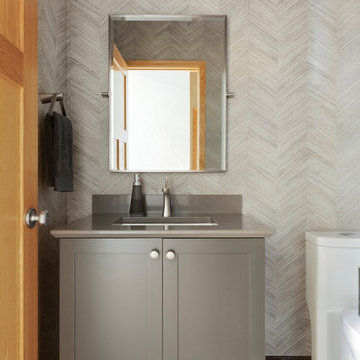
This powder bathroom previously featured a black toilet and pedestal sink. We removed and added a cabinet that allowed for better storage and filled up the space much better than the previous pedestal. Cambria countertops with a new edge profile gave a fun detail mimicking the herringbone angle.
Photos by Spacecrafting Photography.
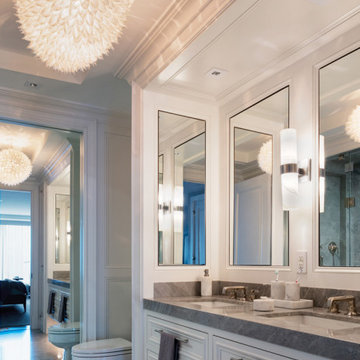
Our NYC studio designed this sleek city home for empty nesters who entertain regularly. This elegant home is all about mixing comfort and elegance with functionality and purpose. The living room is an elegant area with a comfortable sectional and chairs complemented with an artistic circular table and a neutral-hued rug. The kitchen is compact but functional. The dining room features minimal decor with a sleek table and chairs, a floating console, and abstract artwork flanked by metal and glass wall lights.
Our interior design team ensured there was enough room to accommodate visiting family and friends by using rooms and objects to serve a dual purpose. In addition to the calming-hued, elegant guest room, the study can also convert into a guest room with a state-of-the-art Murphy bed. The master bedroom and bathroom are bathed in luxury and comfort. The entire home is elevated with gorgeous textile and hand-blown glass sculptural artistic light pieces created by our custom lighting expert.
---
Project completed by New York interior design firm Betty Wasserman Art & Interiors, which serves New York City, as well as across the tri-state area and in The Hamptons.
---
For more about Betty Wasserman, click here: https://www.bettywasserman.com/
To learn more about this project, click here: https://www.bettywasserman.com/spaces/nyc-west-side-design-renovation/
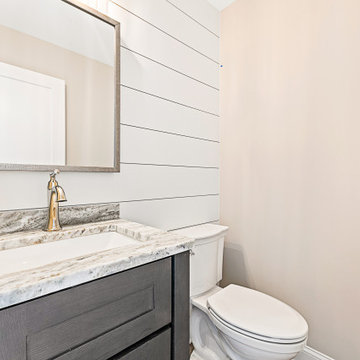
Maritime Gästetoilette mit Schrankfronten im Shaker-Stil, braunen Schränken, Toilette mit Aufsatzspülkasten, beiger Wandfarbe, Keramikboden, Unterbauwaschbecken, Granit-Waschbecken/Waschtisch, beigem Boden, weißer Waschtischplatte, freistehendem Waschtisch und Holzdielenwänden in New York
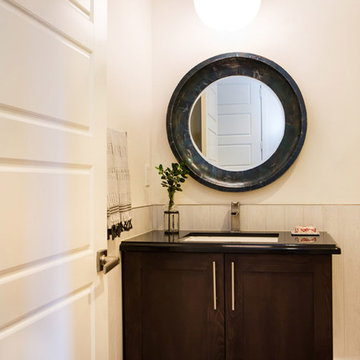
Erika Bierman
Mittelgroße Industrial Gästetoilette mit Schrankfronten im Shaker-Stil, dunklen Holzschränken, Toilette mit Aufsatzspülkasten, weißen Fliesen, Keramikfliesen, weißer Wandfarbe, braunem Holzboden, Einbauwaschbecken und Mineralwerkstoff-Waschtisch in Los Angeles
Mittelgroße Industrial Gästetoilette mit Schrankfronten im Shaker-Stil, dunklen Holzschränken, Toilette mit Aufsatzspülkasten, weißen Fliesen, Keramikfliesen, weißer Wandfarbe, braunem Holzboden, Einbauwaschbecken und Mineralwerkstoff-Waschtisch in Los Angeles
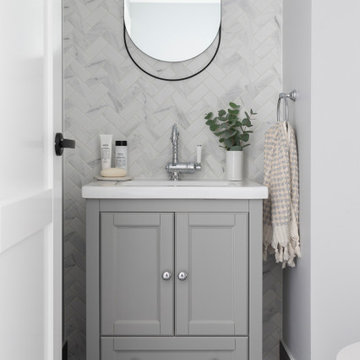
For this knock-down rebuild family home, the interior design aesthetic was Hampton’s style in the city. The brief for this home was traditional with a touch of modern. Effortlessly elegant and very detailed with a warm and welcoming vibe. Built by R.E.P Building. Photography by Hcreations.
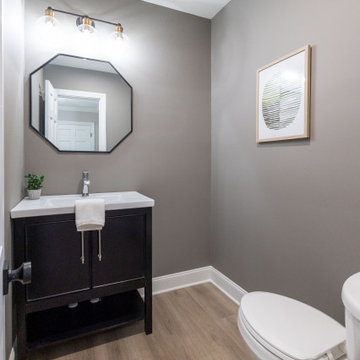
Kleine Klassische Gästetoilette mit Schrankfronten im Shaker-Stil, schwarzen Schränken, Toilette mit Aufsatzspülkasten, brauner Wandfarbe, Vinylboden, integriertem Waschbecken, braunem Boden und freistehendem Waschtisch in Kolumbus
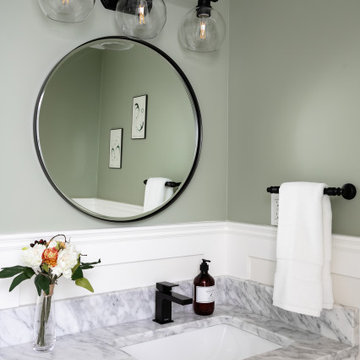
We refreshed the main floor powder room to add brightness and tie in with the overall design.
Kleine Klassische Gästetoilette mit Schrankfronten im Shaker-Stil, weißen Schränken, Toilette mit Aufsatzspülkasten, grüner Wandfarbe, Keramikboden, Unterbauwaschbecken, Marmor-Waschbecken/Waschtisch, buntem Boden, bunter Waschtischplatte, freistehendem Waschtisch und Wandpaneelen in Vancouver
Kleine Klassische Gästetoilette mit Schrankfronten im Shaker-Stil, weißen Schränken, Toilette mit Aufsatzspülkasten, grüner Wandfarbe, Keramikboden, Unterbauwaschbecken, Marmor-Waschbecken/Waschtisch, buntem Boden, bunter Waschtischplatte, freistehendem Waschtisch und Wandpaneelen in Vancouver
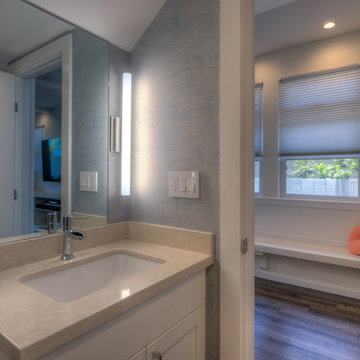
Hawkins and Biggins Photography
Kleine Moderne Gästetoilette mit Schrankfronten im Shaker-Stil, weißen Schränken, Toilette mit Aufsatzspülkasten, blauen Fliesen, blauer Wandfarbe, Unterbauwaschbecken, Quarzwerkstein-Waschtisch, dunklem Holzboden, braunem Boden und beiger Waschtischplatte in Hawaii
Kleine Moderne Gästetoilette mit Schrankfronten im Shaker-Stil, weißen Schränken, Toilette mit Aufsatzspülkasten, blauen Fliesen, blauer Wandfarbe, Unterbauwaschbecken, Quarzwerkstein-Waschtisch, dunklem Holzboden, braunem Boden und beiger Waschtischplatte in Hawaii
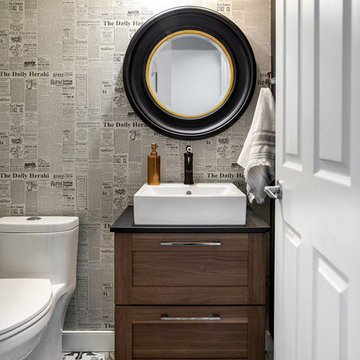
This Calgary home needed a little more than a lick of paint and new furniture. Together with our lovely clients, we undertook a mini renovation. We ripped out the carpet on the stairs and second floor, installed a stunning new tile for the fireplace, replaced all the light fixtures, and gave the mudroom a “functional facelift” with new tile and shelving. Voila! Instant update. We also overhauled the first floor powder room (below), with our own special ode to Joanna Gaines (of HGTV’s Fixer Upper)!
Modern, rustic, not too fussy. This powder room is precious. We replaced everything from the toilet and vanity to the paper holder. We were thrilled when our clients opted for this unique cement tile, ecstatic when they chose the vintage newspaper wallpaper, and downright beside ourselves when they finished it off with the beautiful matte black paint. We’re sure Joanna Gaines would feel the exact same way.
We could stand in the doorway and stare at this powder room all day
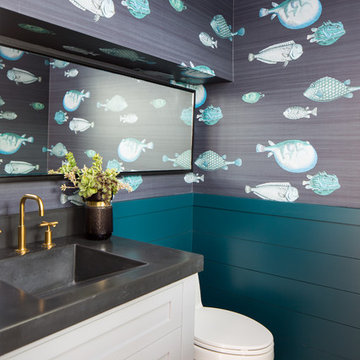
Lido House, Autograph Collection
Photographer: Ryan Garvin
Maritime Gästetoilette mit Schrankfronten im Shaker-Stil, weißen Schränken, Toilette mit Aufsatzspülkasten, blauer Wandfarbe, hellem Holzboden, integriertem Waschbecken und schwarzer Waschtischplatte in Orange County
Maritime Gästetoilette mit Schrankfronten im Shaker-Stil, weißen Schränken, Toilette mit Aufsatzspülkasten, blauer Wandfarbe, hellem Holzboden, integriertem Waschbecken und schwarzer Waschtischplatte in Orange County
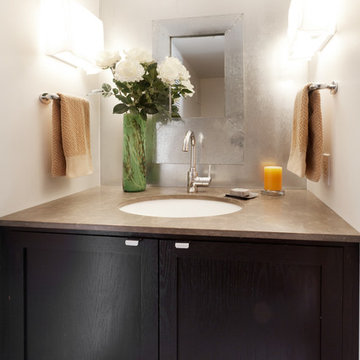
Reflex Imaging
Mittelgroße Moderne Gästetoilette mit Unterbauwaschbecken, Schrankfronten im Shaker-Stil, dunklen Holzschränken, Kalkstein-Waschbecken/Waschtisch, Toilette mit Aufsatzspülkasten, weißer Wandfarbe und Betonboden in San Francisco
Mittelgroße Moderne Gästetoilette mit Unterbauwaschbecken, Schrankfronten im Shaker-Stil, dunklen Holzschränken, Kalkstein-Waschbecken/Waschtisch, Toilette mit Aufsatzspülkasten, weißer Wandfarbe und Betonboden in San Francisco
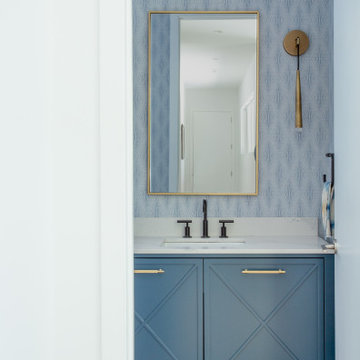
Mittelgroße Moderne Gästetoilette mit Schrankfronten im Shaker-Stil, blauen Schränken, Toilette mit Aufsatzspülkasten, blauer Wandfarbe, hellem Holzboden, Einbauwaschbecken, Quarzit-Waschtisch, beiger Waschtischplatte, freistehendem Waschtisch und Tapetenwänden in Chicago

Black & white vintage floral wallpaper with charcoal gray wainscoting warms the walls of this powder room.
Kleine Landhaus Gästetoilette mit Schrankfronten im Shaker-Stil, weißen Schränken, Toilette mit Aufsatzspülkasten, bunten Wänden, Porzellan-Bodenfliesen, integriertem Waschbecken, Quarzwerkstein-Waschtisch, weißer Waschtischplatte, freistehendem Waschtisch und Tapetenwänden in Phoenix
Kleine Landhaus Gästetoilette mit Schrankfronten im Shaker-Stil, weißen Schränken, Toilette mit Aufsatzspülkasten, bunten Wänden, Porzellan-Bodenfliesen, integriertem Waschbecken, Quarzwerkstein-Waschtisch, weißer Waschtischplatte, freistehendem Waschtisch und Tapetenwänden in Phoenix
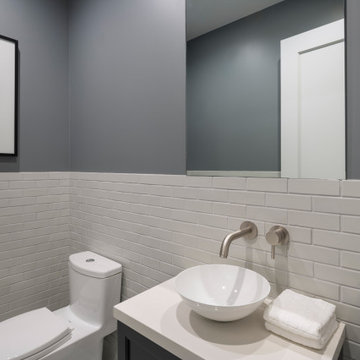
Kleine Klassische Gästetoilette mit Schrankfronten im Shaker-Stil, schwarzen Schränken, Toilette mit Aufsatzspülkasten, weißen Fliesen, Keramikfliesen, blauer Wandfarbe, Aufsatzwaschbecken, Quarzwerkstein-Waschtisch, weißer Waschtischplatte und schwebendem Waschtisch in San Francisco
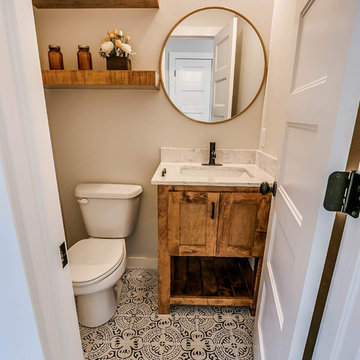
Mittelgroße Klassische Gästetoilette mit Schrankfronten im Shaker-Stil, hellbraunen Holzschränken, Toilette mit Aufsatzspülkasten, weißen Fliesen, Keramikfliesen, weißer Wandfarbe, Zementfliesen für Boden, Unterbauwaschbecken, Granit-Waschbecken/Waschtisch und schwarzem Boden in Oklahoma City
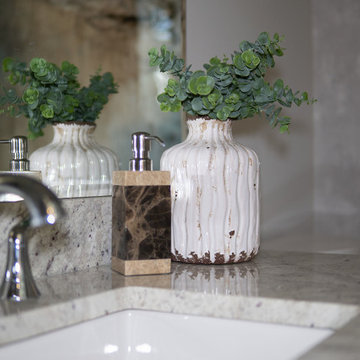
Mittelgroße Moderne Gästetoilette mit Schrankfronten im Shaker-Stil, schwarzen Schränken, Toilette mit Aufsatzspülkasten, beiger Wandfarbe, hellem Holzboden, Unterbauwaschbecken, Granit-Waschbecken/Waschtisch, beigem Boden und grauer Waschtischplatte in Calgary
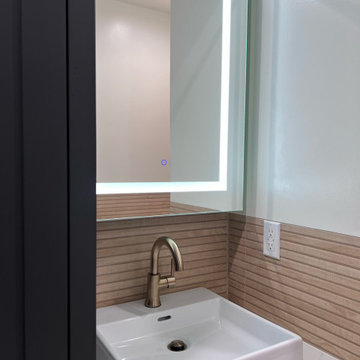
Upon stepping into this stylish japandi modern fusion bathroom nestled in the heart of Pasadena, you are instantly greeted by the unique visual journey of maple ribbon tiles These tiles create an inviting path that extends from the entrance of the bathroom, leading you all the way to the shower. They artistically cover half the wall, adding warmth and texture to the space. Indeed, creating a japandi modern fusion style that combines the best of both worlds. You might just even say japandi bathroom with a modern twist.
Elegance and Boldness
Above the tiles, the walls are bathed in fresh white paint. Particularly, he crisp whiteness of the paint complements the earthy tones of the maple tiles, resulting in a harmonious blend of simplicity and elegance.
Moving forward, you encounter the vanity area, featuring dual sinks. Each sink is enhanced by flattering vanity mirror lighting. This creates a well-lit space, perfect for grooming routines.
Balanced Contrast
Adding a contemporary touch, custom black cabinets sit beneath and in between the sinks. Obviously, they offer ample storage while providing each sink its private space. Even so, bronze handles adorn these cabinets, adding a sophisticated touch that echoes the bathroom’s understated luxury.
The journey continues towards the shower area, where your eye is drawn to the striking charcoal subway tiles. Clearly, these tiles add a modern edge to the shower’s back wall. Alongside, a built-in ledge subtly integrates lighting, adding both functionality and a touch of ambiance.
The shower’s side walls continue the narrative of the maple ribbon tiles from the main bathroom area. Definitely, their warm hues against the cool charcoal subway tiles create a visual contrast that’s both appealing and invigorating.
Beautiful Details
Adding to the seamless design is a sleek glass sliding shower door. Apart from this, this transparent element allows light to flow freely, enhancing the overall brightness of the space. In addition, a bronze handheld shower head complements the other bronze elements in the room, tying the design together beautifully.
Underfoot, you’ll find luxurious tile flooring. Furthermore, this material not only adds to the room’s opulence but also provides a durable, easy-to-maintain surface.
Finally, the entire japandi modern fusion bathroom basks in the soft glow of recessed LED lighting. Without a doubt, this lighting solution adds depth and dimension to the space, accentuating the unique features of the bathroom design. Unquestionably, making this bathroom have a japandi bathroom with a modern twist.
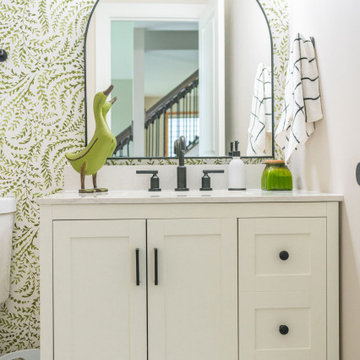
A referral from an awesome client lead to this project that we paired with Tschida Construction.
We did a complete gut and remodel of the kitchen and powder bathroom and the change was so impactful.
We knew we couldn't leave the outdated fireplace and built-in area in the family room adjacent to the kitchen so we painted the golden oak cabinetry and updated the hardware and mantle.
The staircase to the second floor was also an area the homeowners wanted to address so we removed the landing and turn and just made it a straight shoot with metal spindles and new flooring.
The whole main floor got new flooring, paint, and lighting.
Gästetoilette mit Schrankfronten im Shaker-Stil und Toilette mit Aufsatzspülkasten Ideen und Design
9