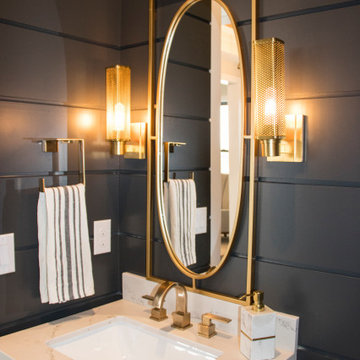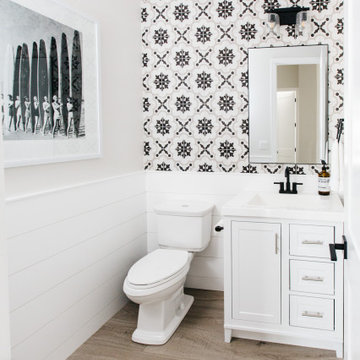Gästetoilette mit Schrankfronten im Shaker-Stil und unterschiedlichen Schrankfarben Ideen und Design
Suche verfeinern:
Budget
Sortieren nach:Heute beliebt
161 – 180 von 3.369 Fotos
1 von 3

Mittelgroße Klassische Gästetoilette mit Schrankfronten im Shaker-Stil, weißen Schränken, Wandtoilette mit Spülkasten, weißen Fliesen, Keramikfliesen, weißer Wandfarbe, Vinylboden, Unterbauwaschbecken, Quarzwerkstein-Waschtisch, grauem Boden, grauer Waschtischplatte, eingebautem Waschtisch und Holzdielenwänden in Tampa

This first floor remodel included the kitchen, powder room, mudroom, laundry room, living room and office. The bright, white kitchen is accented by gray-blue island with seating for four. We removed the wall between the kitchen and dining room to create an open floor plan. A special feature is the custom-made cherry desk and white built in shelving we created in the office. Photo Credit: Linda McManus Images
Rudloff Custom Builders has won Best of Houzz for Customer Service in 2014, 2015 2016, 2017 and 2019. We also were voted Best of Design in 2016, 2017, 2018, 2019 which only 2% of professionals receive. Rudloff Custom Builders has been featured on Houzz in their Kitchen of the Week, What to Know About Using Reclaimed Wood in the Kitchen as well as included in their Bathroom WorkBook article. We are a full service, certified remodeling company that covers all of the Philadelphia suburban area. This business, like most others, developed from a friendship of young entrepreneurs who wanted to make a difference in their clients’ lives, one household at a time. This relationship between partners is much more than a friendship. Edward and Stephen Rudloff are brothers who have renovated and built custom homes together paying close attention to detail. They are carpenters by trade and understand concept and execution. Rudloff Custom Builders will provide services for you with the highest level of professionalism, quality, detail, punctuality and craftsmanship, every step of the way along our journey together.
Specializing in residential construction allows us to connect with our clients early in the design phase to ensure that every detail is captured as you imagined. One stop shopping is essentially what you will receive with Rudloff Custom Builders from design of your project to the construction of your dreams, executed by on-site project managers and skilled craftsmen. Our concept: envision our client’s ideas and make them a reality. Our mission: CREATING LIFETIME RELATIONSHIPS BUILT ON TRUST AND INTEGRITY.
Photo Credit: Linda McManus Images

Kleine Klassische Gästetoilette mit Schrankfronten im Shaker-Stil, hellbraunen Holzschränken, schwarzer Wandfarbe, Unterbauwaschbecken, beiger Waschtischplatte, eingebautem Waschtisch und Holzdielenwänden in Salt Lake City

We gave a fresh, new look to the Powder Room with crisp white painted wainscoting, and lovely gold leaf wallpaper. The Powder Room window was made to let the light in, and designed and built by Jonathan Clarren, master glass artist. Compositions like this come together by joining elements and accessories, both old and new. Craftsman Four Square, Seattle, WA, Belltown Design, Photography by Julie Mannell.

Taube Photography /
Connor Contracting
Große Moderne Gästetoilette mit Schrankfronten im Shaker-Stil, braunen Schränken, Wandtoilette mit Spülkasten, grauer Wandfarbe, braunem Holzboden, Unterbauwaschbecken, Granit-Waschbecken/Waschtisch, braunem Boden, braunen Fliesen, Steinplatten und brauner Waschtischplatte in Phoenix
Große Moderne Gästetoilette mit Schrankfronten im Shaker-Stil, braunen Schränken, Wandtoilette mit Spülkasten, grauer Wandfarbe, braunem Holzboden, Unterbauwaschbecken, Granit-Waschbecken/Waschtisch, braunem Boden, braunen Fliesen, Steinplatten und brauner Waschtischplatte in Phoenix

Photo by Ted Knude
Mittelgroße Klassische Gästetoilette mit Schrankfronten im Shaker-Stil, grauen Schränken, Keramikfliesen, weißer Wandfarbe, Keramikboden, Aufsatzwaschbecken, Quarzwerkstein-Waschtisch, schwarzen Fliesen, grauen Fliesen, grauem Boden und weißer Waschtischplatte in Calgary
Mittelgroße Klassische Gästetoilette mit Schrankfronten im Shaker-Stil, grauen Schränken, Keramikfliesen, weißer Wandfarbe, Keramikboden, Aufsatzwaschbecken, Quarzwerkstein-Waschtisch, schwarzen Fliesen, grauen Fliesen, grauem Boden und weißer Waschtischplatte in Calgary

This jewel of a powder room started with our homeowner's obsession with William Morris "Strawberry Thief" wallpaper. After assessing the Feng Shui, we discovered that this bathroom was in her Wealth area. So, we really went to town! Glam, luxury, and extravagance were the watchwords. We added her grandmother's antique mirror, brass fixtures, a brick floor, and voila! A small but mighty powder room.

Once their basement remodel was finished they decided that wasn't stressful enough... they needed to tackle every square inch on the main floor. I joke, but this is not for the faint of heart. Being without a kitchen is a major inconvenience, especially with children.
The transformation is a completely different house. The new floors lighten and the kitchen layout is so much more function and spacious. The addition in built-ins with a coffee bar in the kitchen makes the space seem very high end.
The removal of the closet in the back entry and conversion into a built-in locker unit is one of our favorite and most widely done spaces, and for good reason.
The cute little powder is completely updated and is perfect for guests and the daily use of homeowners.
The homeowners did some work themselves, some with their subcontractors, and the rest with our general contractor, Tschida Construction.

We updated this dreary brown bathroom by re-surfacing the hardwood floors, updating the base and case, new transitional door in black, white cabinetry with drawers, all in one sink and counter, dual flush toilet, gold plumbing, fun drop light, circle mirror, gold and white wall covering, and gold with marble hardware!

Powder Room remodel in Melrose, MA. Navy blue three-drawer vanity accented with a champagne bronze faucet and hardware, oversized mirror and flanking sconces centered on the main wall above the vanity and toilet, marble mosaic floor tile, and fresh & fun medallion wallpaper from Serena & Lily.

Mittelgroße Klassische Gästetoilette mit Schrankfronten im Shaker-Stil, hellen Holzschränken, grauen Fliesen, Keramikfliesen, Aufsatzwaschbecken, Quarzit-Waschtisch, grauer Waschtischplatte, schwebendem Waschtisch, grauer Wandfarbe und schwarzem Boden in Austin

Kleine Klassische Gästetoilette mit Schrankfronten im Shaker-Stil, weißen Schränken, Wandtoilette mit Spülkasten, weißer Wandfarbe, Mosaik-Bodenfliesen, Sockelwaschbecken, weißem Boden und Tapetenwänden in Nashville

Landhausstil Gästetoilette mit Schrankfronten im Shaker-Stil, hellen Holzschränken, hellem Holzboden, Unterbauwaschbecken, Quarzwerkstein-Waschtisch, weißer Waschtischplatte, eingebautem Waschtisch und Tapetenwänden in Portland

The client wanted to pack some fun into this small space, so the soft gray vanity finish fit the design perfectly, along with the ceiling color and wallpaper.

The powder room includes gold fixtures and hardware, and a freestanding furniture-style vanity.
Mittelgroße Klassische Gästetoilette mit Schrankfronten im Shaker-Stil, grauen Schränken, Wandtoilette mit Spülkasten, weißer Wandfarbe, braunem Holzboden, Unterbauwaschbecken, Quarzwerkstein-Waschtisch, braunem Boden, weißer Waschtischplatte, freistehendem Waschtisch und Tapetenwänden in Washington, D.C.
Mittelgroße Klassische Gästetoilette mit Schrankfronten im Shaker-Stil, grauen Schränken, Wandtoilette mit Spülkasten, weißer Wandfarbe, braunem Holzboden, Unterbauwaschbecken, Quarzwerkstein-Waschtisch, braunem Boden, weißer Waschtischplatte, freistehendem Waschtisch und Tapetenwänden in Washington, D.C.

Mittelgroße Klassische Gästetoilette mit Schrankfronten im Shaker-Stil, dunklen Holzschränken, Toilette mit Aufsatzspülkasten, beigen Fliesen, Keramikfliesen, schwarzer Wandfarbe, Porzellan-Bodenfliesen, Aufsatzwaschbecken, Mineralwerkstoff-Waschtisch, grauem Boden, weißer Waschtischplatte und freistehendem Waschtisch in Minneapolis

Klassische Gästetoilette mit Schrankfronten im Shaker-Stil, weißen Schränken, Wandtoilette mit Spülkasten, farbigen Fliesen, grauer Wandfarbe, braunem Holzboden, braunem Boden und weißer Waschtischplatte in Phoenix

A fun jazzy powder bathroom highlights the client’s own photography. A patterned porcelain floor not only adds some pizzazz but is also a breeze to maintain. The deep blue vanity cabinet pops against the black, white, and gray tones.
Hidden behind the sideway, a free-hanging vanity mirror and industrial vanity light hang over the semi-vessel sink making this an unexpectedly fun room for guests to visit.
Builder: Wamhoff Design Build
Photographer:
Daniel Angulo

Quick Pic Tours
Kleine Klassische Gästetoilette mit Schrankfronten im Shaker-Stil, grauen Schränken, Wandtoilette mit Spülkasten, beigen Fliesen, Metrofliesen, beiger Wandfarbe, hellem Holzboden, Unterbauwaschbecken, Quarzit-Waschtisch, braunem Boden und weißer Waschtischplatte in Salt Lake City
Kleine Klassische Gästetoilette mit Schrankfronten im Shaker-Stil, grauen Schränken, Wandtoilette mit Spülkasten, beigen Fliesen, Metrofliesen, beiger Wandfarbe, hellem Holzboden, Unterbauwaschbecken, Quarzit-Waschtisch, braunem Boden und weißer Waschtischplatte in Salt Lake City

Kleine Klassische Gästetoilette mit Schrankfronten im Shaker-Stil, weißen Schränken, Wandtoilette mit Spülkasten, blauer Wandfarbe, dunklem Holzboden, Unterbauwaschbecken, Quarzit-Waschtisch, braunem Boden und weißer Waschtischplatte in Grand Rapids
Gästetoilette mit Schrankfronten im Shaker-Stil und unterschiedlichen Schrankfarben Ideen und Design
9