Gästetoilette mit Schrankfronten mit vertiefter Füllung und Travertin Ideen und Design
Suche verfeinern:
Budget
Sortieren nach:Heute beliebt
21 – 32 von 32 Fotos
1 von 3
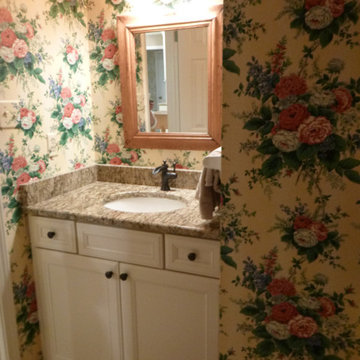
Kelly Clayton
Kleine Klassische Gästetoilette mit Unterbauwaschbecken, Schrankfronten mit vertiefter Füllung, beigen Schränken, Granit-Waschbecken/Waschtisch und Travertin in Sonstige
Kleine Klassische Gästetoilette mit Unterbauwaschbecken, Schrankfronten mit vertiefter Füllung, beigen Schränken, Granit-Waschbecken/Waschtisch und Travertin in Sonstige
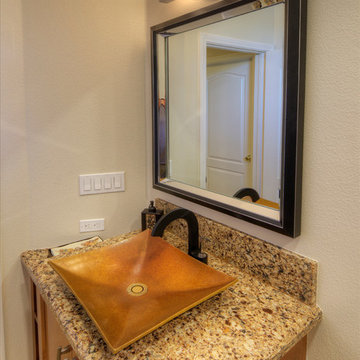
This guest bathroom remodel in Scripps Ranch is simple yet contemporary. This bathroom has a lot of earth tones and a stunning walk-in shower with multi-colored mosaic tiles. The star in this bathroom is the vessel sink. It's elegant and stunning!
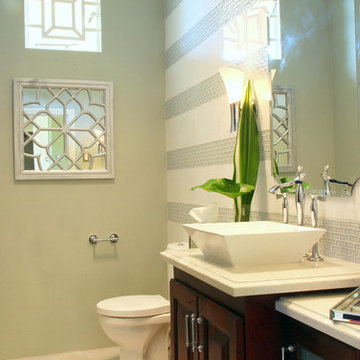
rene ortiz
Mittelgroße Stilmix Gästetoilette mit dunklen Holzschränken, Glasfliesen, grüner Wandfarbe, Travertin, Aufsatzwaschbecken, Quarzwerkstein-Waschtisch und Schrankfronten mit vertiefter Füllung in Sonstige
Mittelgroße Stilmix Gästetoilette mit dunklen Holzschränken, Glasfliesen, grüner Wandfarbe, Travertin, Aufsatzwaschbecken, Quarzwerkstein-Waschtisch und Schrankfronten mit vertiefter Füllung in Sonstige
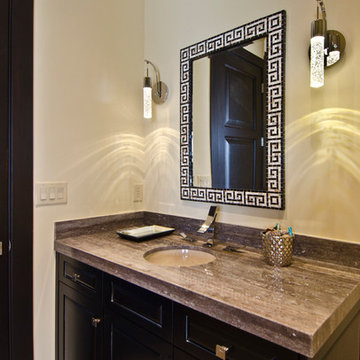
Chris Vialpando, http://chrisvialpando.com/
Große Mediterrane Gästetoilette mit Unterbauwaschbecken, dunklen Holzschränken, weißer Wandfarbe, Travertin und Schrankfronten mit vertiefter Füllung in Phoenix
Große Mediterrane Gästetoilette mit Unterbauwaschbecken, dunklen Holzschränken, weißer Wandfarbe, Travertin und Schrankfronten mit vertiefter Füllung in Phoenix
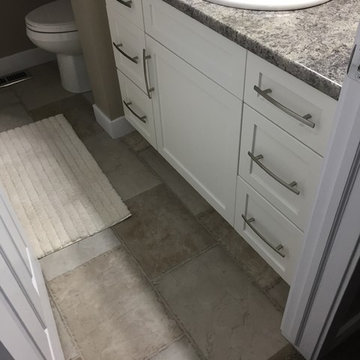
Klassische Gästetoilette mit Schrankfronten mit vertiefter Füllung, weißen Schränken, beiger Wandfarbe, Travertin, Einbauwaschbecken und Granit-Waschbecken/Waschtisch in Calgary
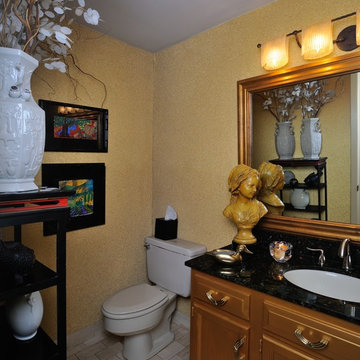
Kleine Klassische Gästetoilette mit Schrankfronten mit vertiefter Füllung, Wandtoilette mit Spülkasten, beigen Fliesen, Steinfliesen, Travertin, Unterbauwaschbecken und Granit-Waschbecken/Waschtisch in Houston
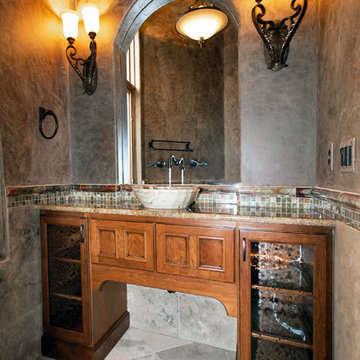
Granite countertops, unique vessel sink and faux painted accents on the walls.
Kleine Klassische Gästetoilette mit Schrankfronten mit vertiefter Füllung, hellbraunen Holzschränken, beigen Fliesen, Mosaikfliesen, Travertin, Granit-Waschbecken/Waschtisch, bunten Wänden und Aufsatzwaschbecken in Denver
Kleine Klassische Gästetoilette mit Schrankfronten mit vertiefter Füllung, hellbraunen Holzschränken, beigen Fliesen, Mosaikfliesen, Travertin, Granit-Waschbecken/Waschtisch, bunten Wänden und Aufsatzwaschbecken in Denver
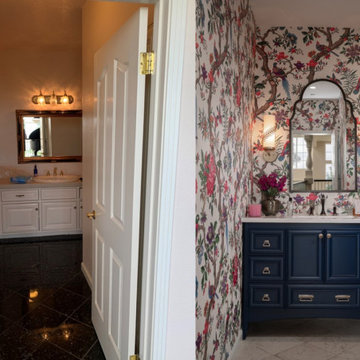
My clients were excited about their newly purchased home perched high in the hills over the south Bay Area, but since the house was built in the early 90s, the were desperate to update some of the spaces. Their main powder room at the entrance to this grand home was a letdown: bland, featureless, dark, and it left anyone using it with the feeling they had just spent some time in a prison cell.
These clients spent many years living on the east coast and brought with them a wonderful classical sense for their interiors—so I created a space that would give them that feeling of Old World tradition.
My idea was to transform the powder room into a destination by creating a garden room feeling. To disguise the size and shape of the room, I used a gloriously colorful wallcovering from Cole & Son featuring a pattern of trees and birds based on Chinoiserie wallcoverings from the nineteenth century. Sconces feature gold palm leaves curling around milk glass diffusers. The vanity mirror has the shape of an Edwardian greenhouse window, and the new travertine floors evoke a sense of pavers meandering through an arboreal path. With a vanity of midnight blue, and custom faucetry in chocolate bronze and polished nickel, this powder room is now a delightful garden in the shade.
After Photo: Bernardo Grijalva
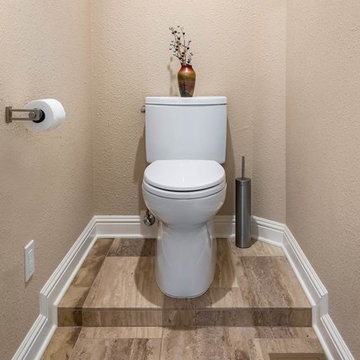
Geräumige Klassische Gästetoilette mit Schrankfronten mit vertiefter Füllung, hellbraunen Holzschränken, Wandtoilette mit Spülkasten, beigen Fliesen, Steinfliesen, beiger Wandfarbe, Travertin, Unterbauwaschbecken, Quarzit-Waschtisch, beigem Boden und bunter Waschtischplatte in San Francisco
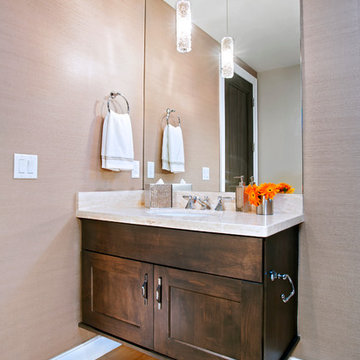
Luxury bathrooms showcasing modern features and one-of-a-kind accents. We went above and beyond to add spa-inspired tranquility to these homes. Luxe marble countertops, unique freestanding tubs, large walk-in closets, and modern vessel sinks were all must-have features that come together for a stunning cohesive design.
Project designed by Denver, Colorado interior designer Margarita Bravo. She serves Denver as well as surrounding areas such as Cherry Hills Village, Englewood, Greenwood Village, and Bow Mar.
For more about MARGARITA BRAVO, click here: https://www.margaritabravo.com/

My clients were excited about their newly purchased home perched high in the hills over the south Bay Area, but since the house was built in the early 90s, the were desperate to update some of the spaces. Their main powder room at the entrance to this grand home was a letdown: bland, featureless, dark, and it left anyone using it with the feeling they had just spent some time in a prison cell.
These clients spent many years living on the east coast and brought with them a wonderful classical sense for their interiors—so I created a space that would give them that feeling of Old World tradition.
My idea was to transform the powder room into a destination by creating a garden room feeling. To disguise the size and shape of the room, I used a gloriously colorful wallcovering from Cole & Son featuring a pattern of trees and birds based on Chinoiserie wallcoverings from the nineteenth century. Sconces feature gold palm leaves curling around milk glass diffusers. The vanity mirror has the shape of an Edwardian greenhouse window, and the new travertine floors evoke a sense of pavers meandering through an arboreal path. With a vanity of midnight blue, and custom faucetry in chocolate bronze and polished nickel, this powder room is now a delightful garden in the shade.
Photo: Bernardo Grijalva
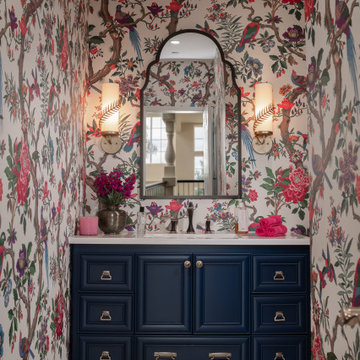
My clients were excited about their newly purchased home perched high in the hills over the south Bay Area, but since the house was built in the early 90s, the were desperate to update some of the spaces. Their main powder room at the entrance to this grand home was a letdown: bland, featureless, dark, and it left anyone using it with the feeling they had just spent some time in a prison cell.
These clients spent many years living on the east coast and brought with them a wonderful classical sense for their interiors—so I created a space that would give them that feeling of Old World tradition.
My idea was to transform the powder room into a destination by creating a garden room feeling. To disguise the size and shape of the room, I used a gloriously colorful wallcovering from Cole & Son featuring a pattern of trees and birds based on Chinoiserie wallcoverings from the nineteenth century. Sconces feature gold palm leaves curling around milk glass diffusers. The vanity mirror has the shape of an Edwardian greenhouse window, and the new travertine floors evoke a sense of pavers meandering through an arboreal path. With a vanity of midnight blue, and custom faucetry in chocolate bronze and polished nickel, this powder room is now a delightful garden in the shade.
Photo: Bernardo Grijalva
Gästetoilette mit Schrankfronten mit vertiefter Füllung und Travertin Ideen und Design
2