Gästetoilette mit Schrankfronten mit vertiefter Füllung und unterschiedlichen Schrankstilen Ideen und Design
Suche verfeinern:
Budget
Sortieren nach:Heute beliebt
61 – 80 von 2.566 Fotos
1 von 3
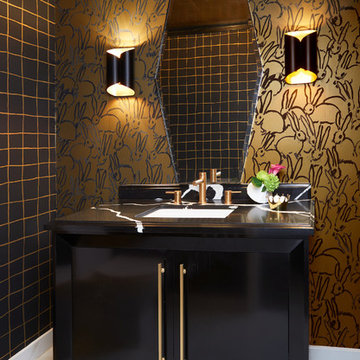
Powder rooms at their best should be a statement. The jewel of the house. This one we called "the hutch". Very whimsical yet very rich and elegant.
Kleine Moderne Gästetoilette mit Schrankfronten mit vertiefter Füllung, schwarzen Schränken, schwarzer Wandfarbe, Marmorboden, Unterbauwaschbecken, Marmor-Waschbecken/Waschtisch, weißem Boden und schwarzer Waschtischplatte in Phoenix
Kleine Moderne Gästetoilette mit Schrankfronten mit vertiefter Füllung, schwarzen Schränken, schwarzer Wandfarbe, Marmorboden, Unterbauwaschbecken, Marmor-Waschbecken/Waschtisch, weißem Boden und schwarzer Waschtischplatte in Phoenix

Design, Fabrication, Install & Photography By MacLaren Kitchen and Bath
Designer: Mary Skurecki
Wet Bar: Mouser/Centra Cabinetry with full overlay, Reno door/drawer style with Carbide paint. Caesarstone Pebble Quartz Countertops with eased edge detail (By MacLaren).
TV Area: Mouser/Centra Cabinetry with full overlay, Orleans door style with Carbide paint. Shelving, drawers, and wood top to match the cabinetry with custom crown and base moulding.
Guest Room/Bath: Mouser/Centra Cabinetry with flush inset, Reno Style doors with Maple wood in Bedrock Stain. Custom vanity base in Full Overlay, Reno Style Drawer in Matching Maple with Bedrock Stain. Vanity Countertop is Everest Quartzite.
Bench Area: Mouser/Centra Cabinetry with flush inset, Reno Style doors/drawers with Carbide paint. Custom wood top to match base moulding and benches.
Toy Storage Area: Mouser/Centra Cabinetry with full overlay, Reno door style with Carbide paint. Open drawer storage with roll-out trays and custom floating shelves and base moulding.
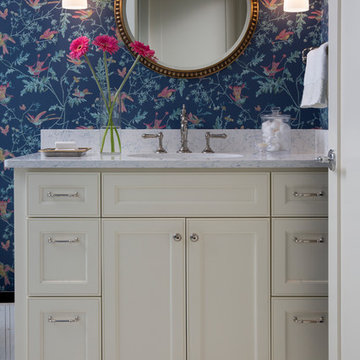
Ryan Hainey
Klassische Gästetoilette mit Schrankfronten mit vertiefter Füllung, beigen Schränken, bunten Wänden, Mosaik-Bodenfliesen, buntem Boden und grauer Waschtischplatte in Milwaukee
Klassische Gästetoilette mit Schrankfronten mit vertiefter Füllung, beigen Schränken, bunten Wänden, Mosaik-Bodenfliesen, buntem Boden und grauer Waschtischplatte in Milwaukee

Kleine Maritime Gästetoilette mit Schrankfronten mit vertiefter Füllung, weißen Schränken, Toilette mit Aufsatzspülkasten, grauer Wandfarbe, Keramikboden, Unterbauwaschbecken, Quarzit-Waschtisch, buntem Boden und weißer Waschtischplatte in Tampa
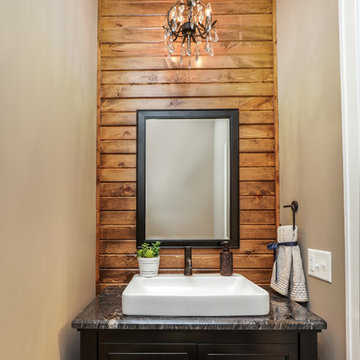
Gästetoilette mit Schrankfronten mit vertiefter Füllung, schwarzen Schränken, Toilette mit Aufsatzspülkasten, braunen Fliesen, braunem Holzboden, Aufsatzwaschbecken und schwarzer Waschtischplatte in Cleveland

Jeff Herr
Klassische Gästetoilette mit Schrankfronten mit vertiefter Füllung, grüner Wandfarbe, Unterbauwaschbecken, weißen Schränken und beiger Waschtischplatte in Atlanta
Klassische Gästetoilette mit Schrankfronten mit vertiefter Füllung, grüner Wandfarbe, Unterbauwaschbecken, weißen Schränken und beiger Waschtischplatte in Atlanta
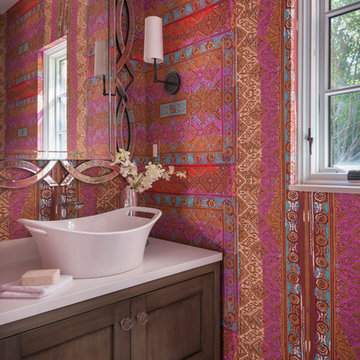
Colorful Powder Room Interior Design by Vani Sayeed studios
Photography by Nat Rea
Klassische Gästetoilette mit Schrankfronten mit vertiefter Füllung, dunklen Holzschränken, Aufsatzwaschbecken und weißer Waschtischplatte in Boston
Klassische Gästetoilette mit Schrankfronten mit vertiefter Füllung, dunklen Holzschränken, Aufsatzwaschbecken und weißer Waschtischplatte in Boston
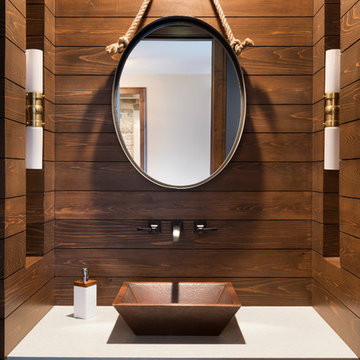
Spacecrafting
Maritime Gästetoilette mit Schrankfronten mit vertiefter Füllung, dunklen Holzschränken, brauner Wandfarbe, Aufsatzwaschbecken und weißer Waschtischplatte in Minneapolis
Maritime Gästetoilette mit Schrankfronten mit vertiefter Füllung, dunklen Holzschränken, brauner Wandfarbe, Aufsatzwaschbecken und weißer Waschtischplatte in Minneapolis

Overland Park Interior Designer, Arlene Ladegaard, of Design Connection, Inc. was contacted by the client after Brackman Construction recommended her. Prior to beginning the remodel, the Powder Room had outdated cabinetry, tile, plumbing fixtures, and poor lighting.
Ladegaard believes that Powder Rooms should have personality and sat out to transform the space as such. The new dark wood floors compliment the walls which are covered with a stately gray and white geometric patterned wallpaper. A new gray painted vanity with a Carrara Marble counter replaces the old oak vanity, and a pair of sconces, new mirror, and ceiling fixture add to the ambiance of the room.
Ladegaard decided to remove a closet that was not in good use, and instead, uses a beautiful etagere to display accessories that complement the overall palette and style of the house. Upon completion, the client is happy with the updates and loves the exquisite styling that is symbolic of his newly updated residence.
Design Connection, Inc. provided: space plans, elevations, lighting, material selections, wallpaper, furnishings, artwork, accessories, a liaison with the contractor, and project management.
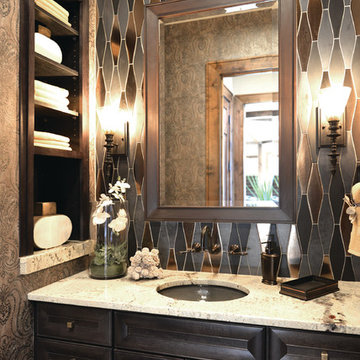
Kleine Moderne Gästetoilette mit Unterbauwaschbecken, Schrankfronten mit vertiefter Füllung, dunklen Holzschränken, grauen Fliesen, bunten Wänden und weißer Waschtischplatte in Detroit
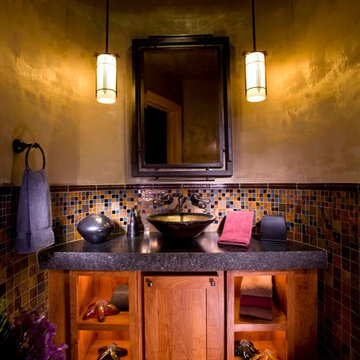
Mittelgroße Klassische Gästetoilette mit Mosaikfliesen, Aufsatzwaschbecken, Schrankfronten mit vertiefter Füllung, hellbraunen Holzschränken, farbigen Fliesen, beiger Wandfarbe, Travertin und buntem Boden in Denver

Klassische Gästetoilette mit Schrankfronten mit vertiefter Füllung, blauen Schränken, bunten Wänden, dunklem Holzboden, Unterbauwaschbecken, Marmor-Waschbecken/Waschtisch, braunem Boden, grauer Waschtischplatte, eingebautem Waschtisch und Tapetenwänden in London

Charming luxury powder room with custom curved vanity and polished nickel finishes. Grey walls with white vanity, white ceiling, and medium hardwood flooring. Hammered nickel sink and cabinet hardware.

You’d never know by looking at this stunning cottage that the project began by raising the entire home six feet above the foundation. The Birchwood field team used their expertise to carefully lift the home in order to pour an entirely new foundation. With the base of the home secure, our craftsmen moved indoors to remodel the home’s kitchen and bathrooms.
The sleek kitchen features gray, custom made inlay cabinetry that brings out the detail in the one of a kind quartz countertop. A glitzy marble tile backsplash completes the contemporary styled kitchen.
Photo credit: Phoenix Photographic

No strangers to remodeling, the new owners of this St. Paul tudor knew they could update this decrepit 1920 duplex into a single-family forever home.
A list of desired amenities was a catalyst for turning a bedroom into a large mudroom, an open kitchen space where their large family can gather, an additional exterior door for direct access to a patio, two home offices, an additional laundry room central to bedrooms, and a large master bathroom. To best understand the complexity of the floor plan changes, see the construction documents.
As for the aesthetic, this was inspired by a deep appreciation for the durability, colors, textures and simplicity of Norwegian design. The home’s light paint colors set a positive tone. An abundance of tile creates character. New lighting reflecting the home’s original design is mixed with simplistic modern lighting. To pay homage to the original character several light fixtures were reused, wallpaper was repurposed at a ceiling, the chimney was exposed, and a new coffered ceiling was created.
Overall, this eclectic design style was carefully thought out to create a cohesive design throughout the home.
Come see this project in person, September 29 – 30th on the 2018 Castle Home Tour.
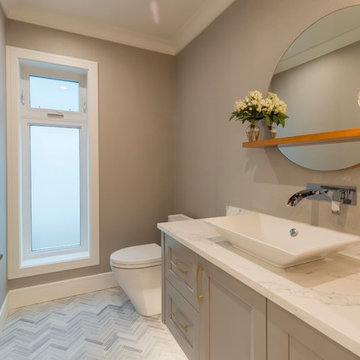
Klassische Gästetoilette mit Schrankfronten mit vertiefter Füllung, grauen Schränken, Toilette mit Aufsatzspülkasten, weißer Wandfarbe, Marmorboden, Aufsatzwaschbecken und grauem Boden in Vancouver
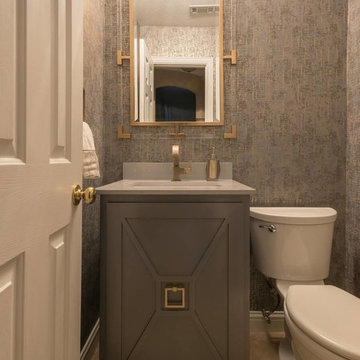
Michael Hunter
Kleine Moderne Gästetoilette mit Schrankfronten mit vertiefter Füllung, grauen Schränken, Toilette mit Aufsatzspülkasten, Unterbauwaschbecken, Marmor-Waschbecken/Waschtisch, bunten Wänden, Porzellan-Bodenfliesen und grauem Boden in Dallas
Kleine Moderne Gästetoilette mit Schrankfronten mit vertiefter Füllung, grauen Schränken, Toilette mit Aufsatzspülkasten, Unterbauwaschbecken, Marmor-Waschbecken/Waschtisch, bunten Wänden, Porzellan-Bodenfliesen und grauem Boden in Dallas

Kleine Asiatische Gästetoilette mit Wandtoilette mit Spülkasten, roter Wandfarbe, Marmorboden, Einbauwaschbecken, Granit-Waschbecken/Waschtisch, braunem Boden, Schrankfronten mit vertiefter Füllung und hellbraunen Holzschränken in Bangalore
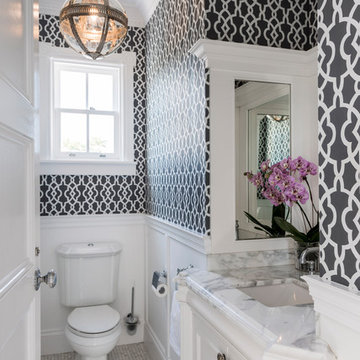
Klassische Gästetoilette mit Schrankfronten mit vertiefter Füllung, weißen Schränken, Wandtoilette mit Spülkasten, Mosaik-Bodenfliesen, Unterbauwaschbecken und grauem Boden in Brisbane
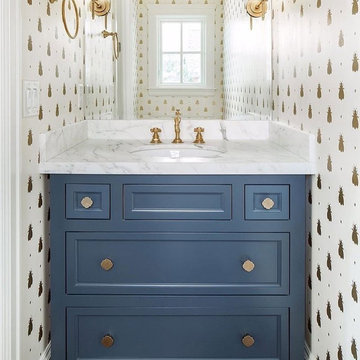
When I design a powder room, I always like to make these smaller spaces dramatic or have fun with a bit of whimsy. This bee wallpaper and the paint color are by Farrow & Ball
Gästetoilette mit Schrankfronten mit vertiefter Füllung und unterschiedlichen Schrankstilen Ideen und Design
4